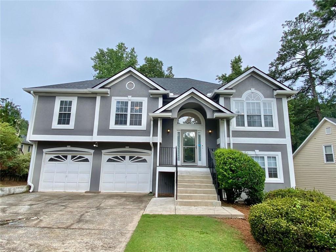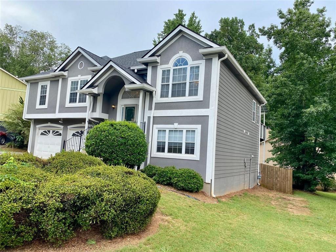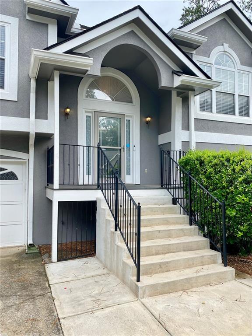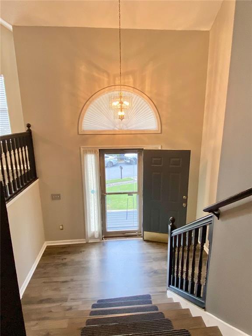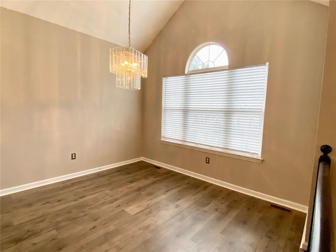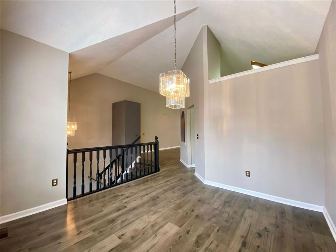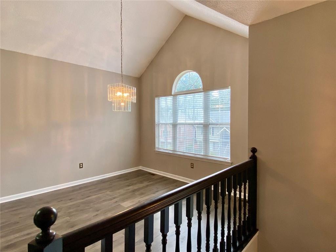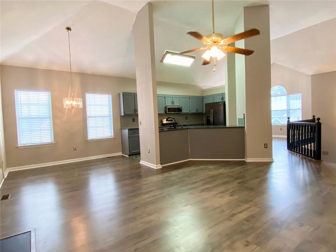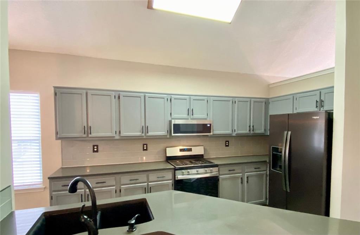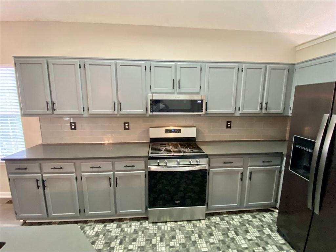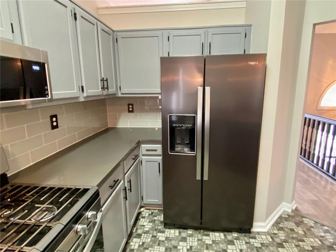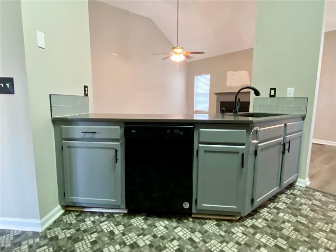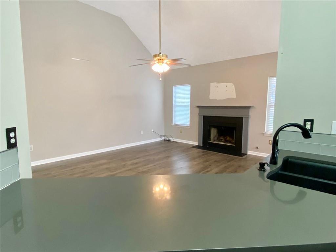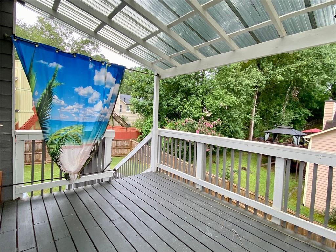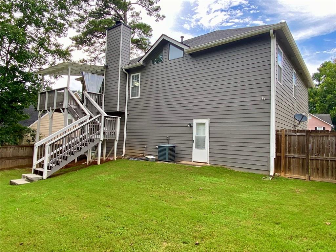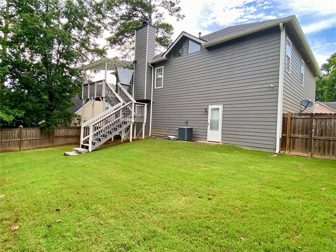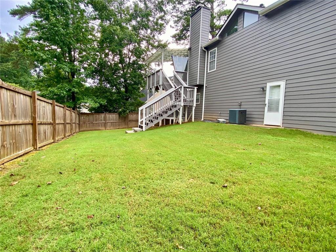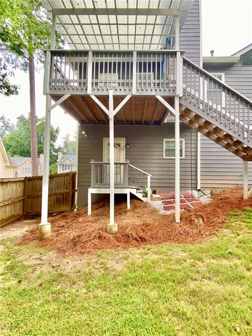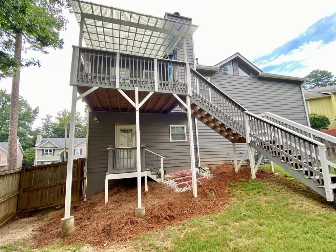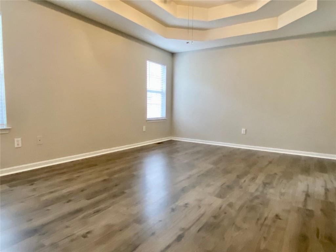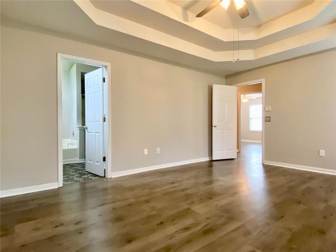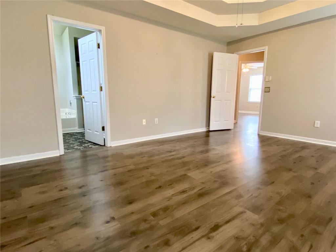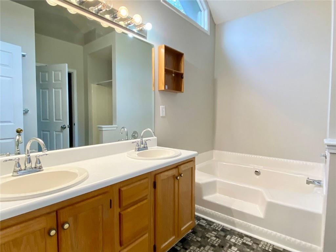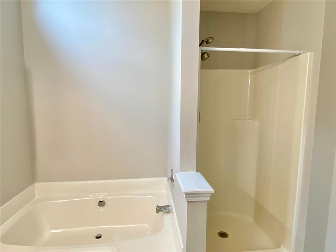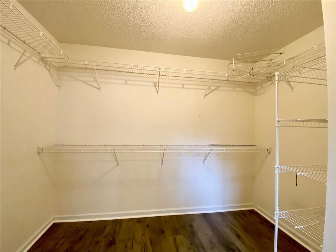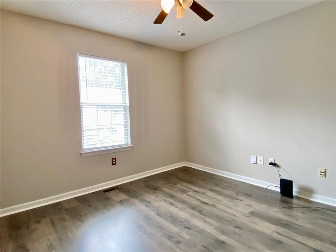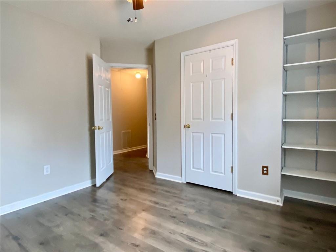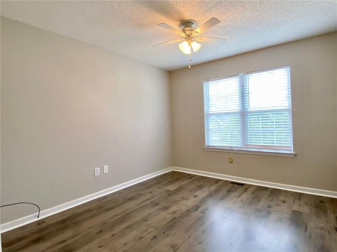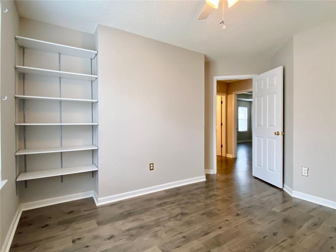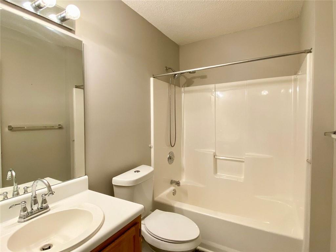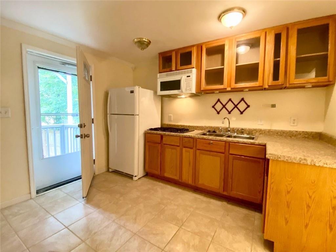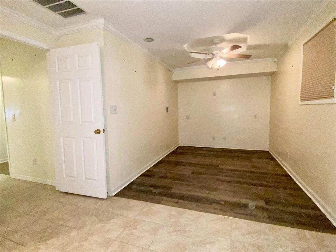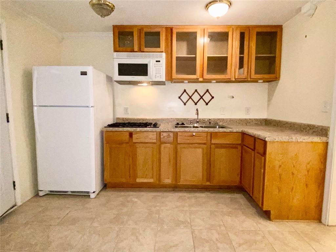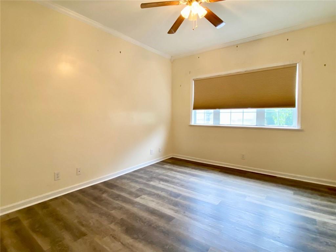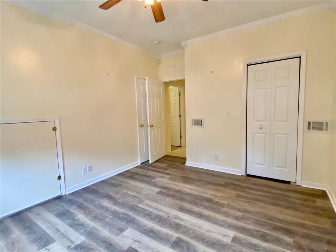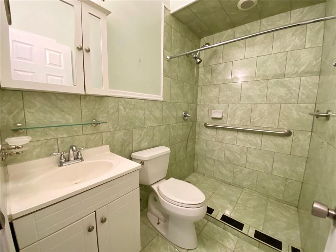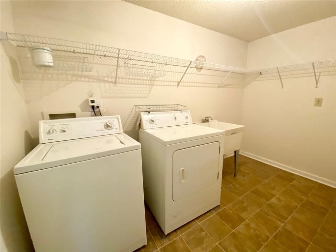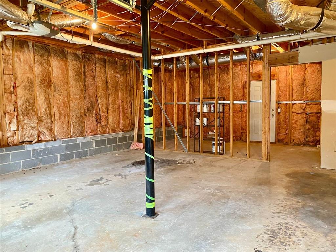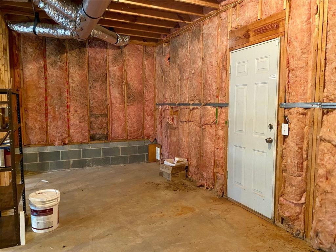3809 Deercreek Drive
Powder Springs, GA 30127
$349,500
Welcome to 3809 Deercreek Drive, a Multi Level Home with a finished In Law Suite on the Lower level so conveniently located near everything including the Silver Comet Trail, shopping and just about everything! This great priced home offers a Vaulted Great Room with a cozy Fireplace for those cool winter nights (yes, we will have cool evenings again!), a Separate Dining Room with a Vaulted Ceiling and an enhanced Kitchen with Quartz Countertops/ Stainless Steel Appliances including the Refrigerator/ Breakfast Area & plenty of Cabinetry too* From the Breakfast area, you can step out onto the covered back deck which overlooks a fenced yard- perfect for little ones and pets* Stepping Back to other wing of the home, you arrive at the Primary Bedroom with a Trey, or is it a Tray Ceiling, plus you have an En Suite Primary Bath with Double Vanities/ Separate Shower & a Soaking Tub* Plus there is a really good sized Walk in Closet! The other 2 generous sized Bedrooms as well as another Full Bath make up the Main Level* Stepping down the Terrace Level you have a 2nd Kitchen/ Pantry/ Den as well as a 4th Bedroom and a 3rd Full Bath* Plus there is a Laundry Center with a work sink/ Several additional Storage Areas and a 2 car Garage with a workshop area located to back of the Garage* Gas Heat and Gas Water Heater*Updated Flooring too*You will Love how close you are to everything including 1.5 miles to the East West Connector/ 2 minutes to downtown Powder Springs/ 4 minutes to Thornton Road (Hwy 278) which takes you promptly to the Hiram Shopping & Dining District too* Or you may just want to take a spin on the Silver Comet Trail- it is all at your disposal* Come take a look, you will be glad that you did!
- SubdivisionPlatinum Creek
- Zip Code30127
- CityPowder Springs
- CountyCobb - GA
Location
- StatusPending
- MLS #7620282
- TypeResidential
- SpecialEstate Owned
MLS Data
- Bedrooms4
- Bathrooms3
- Bedroom DescriptionMaster on Main, In-Law Floorplan
- RoomsMaster Bedroom, Master Bathroom, Laundry, Kitchen, Great Room, Den, Dining Room, Bedroom, Bathroom
- BasementFinished
- FeaturesCathedral Ceiling(s), Double Vanity, Entrance Foyer, Entrance Foyer 2 Story, High Speed Internet, Low Flow Plumbing Fixtures, Tray Ceiling(s), Vaulted Ceiling(s), Walk-In Closet(s)
- KitchenBreakfast Room, Breakfast Bar, Kitchen Island, Stone Counters, View to Family Room, Pantry, Second Kitchen, Cabinets Stain
- AppliancesDishwasher, Disposal, Gas Range, Gas Water Heater, Microwave, Indoor Grill, Refrigerator
- HVACCeiling Fan(s), Central Air, Electric
- Fireplaces1
- Fireplace DescriptionFactory Built, Great Room, Gas Starter, Family Room
Interior Details
- StyleTraditional, European
- ConstructionFrame, Stucco
- Built In1996
- StoriesArray
- ParkingDrive Under Main Level, Attached, Garage Faces Front, Garage Door Opener, Level Driveway
- FeaturesBalcony, Private Entrance
- ServicesStreet Lights, Sidewalks, Near Public Transport, Near Shopping, Near Schools, Near Trails/Greenway, Public Transportation
- UtilitiesCable Available, Electricity Available, Natural Gas Available, Phone Available, Sewer Available, Water Available
- SewerPublic Sewer
- Lot DescriptionBack Yard, Front Yard, Landscaped, Wooded
- Lot Dimensions78x120x59x107
- Acres0.18
Exterior Details
Listing Provided Courtesy Of: BHGRE Metro Brokers 404-843-2500

This property information delivered from various sources that may include, but not be limited to, county records and the multiple listing service. Although the information is believed to be reliable, it is not warranted and you should not rely upon it without independent verification. Property information is subject to errors, omissions, changes, including price, or withdrawal without notice.
For issues regarding this website, please contact Eyesore at 678.692.8512.
Data Last updated on December 9, 2025 4:03pm
