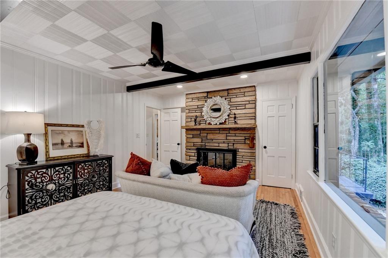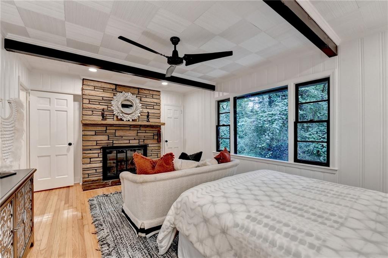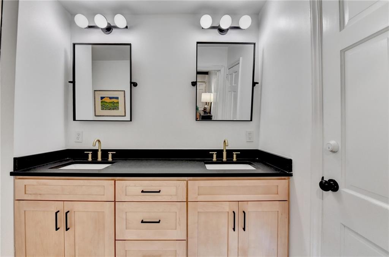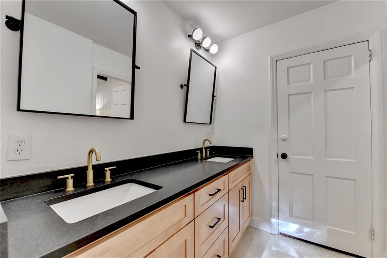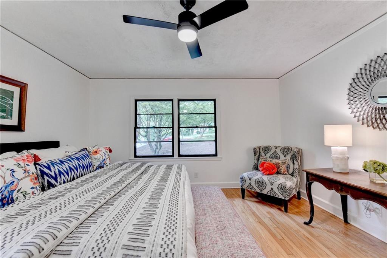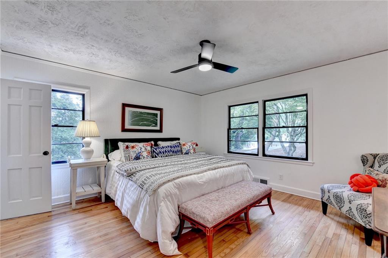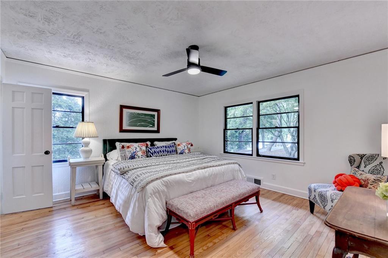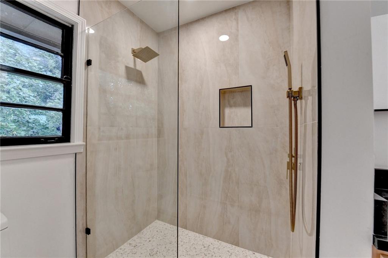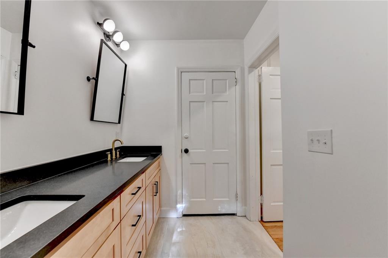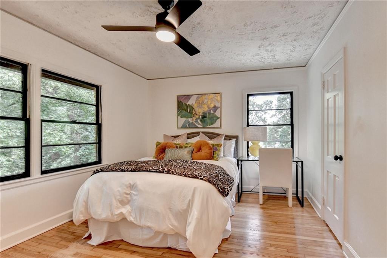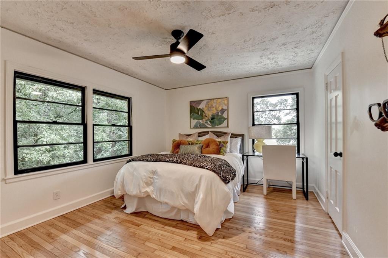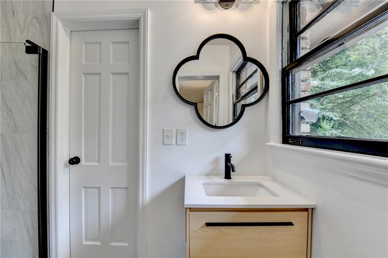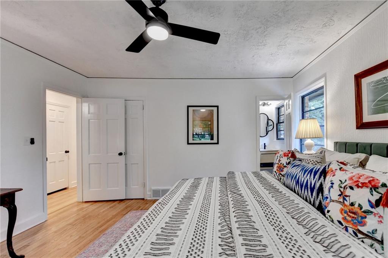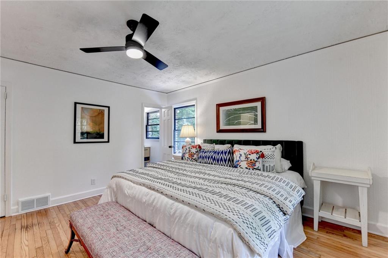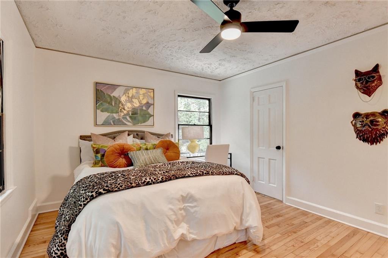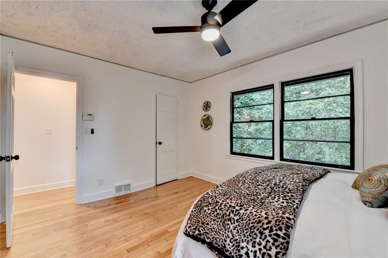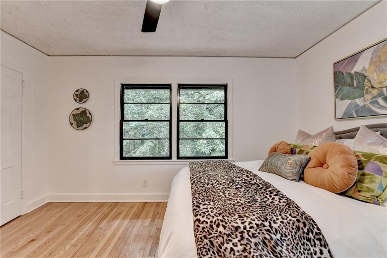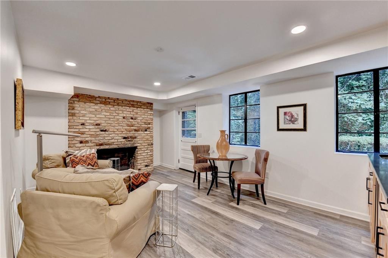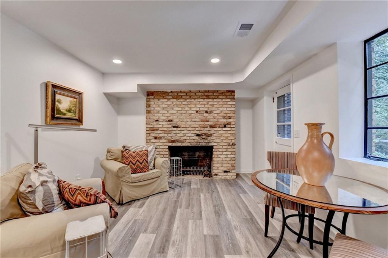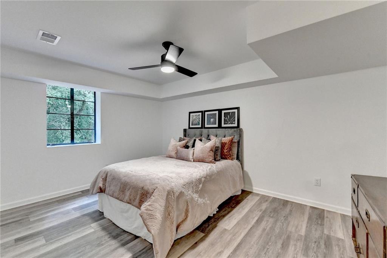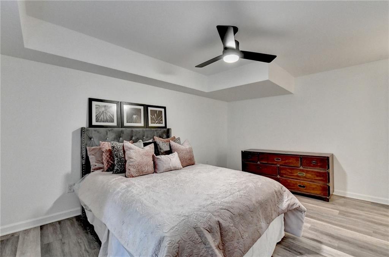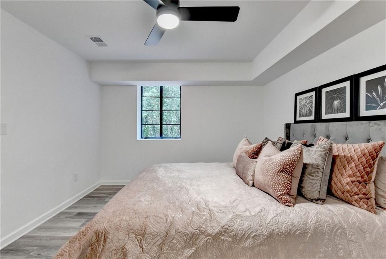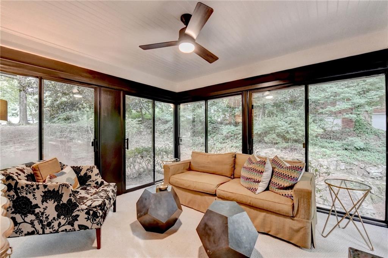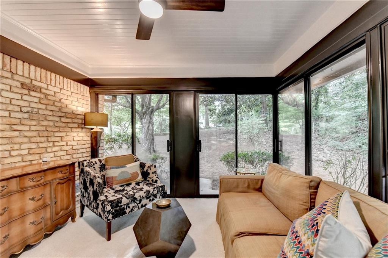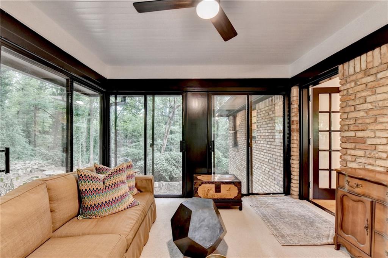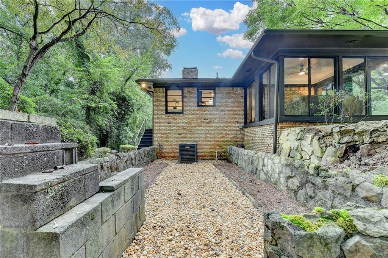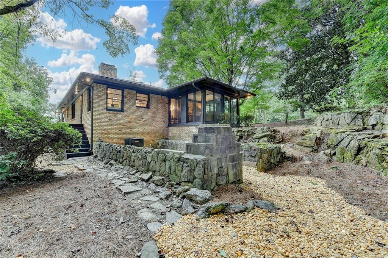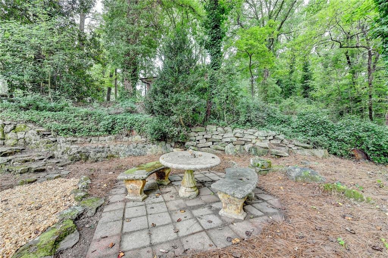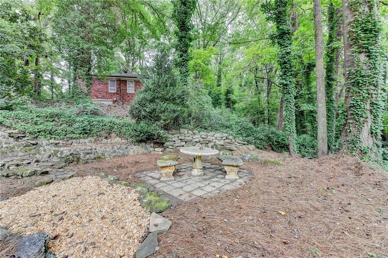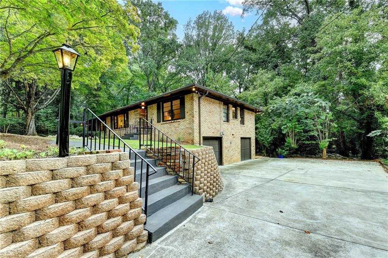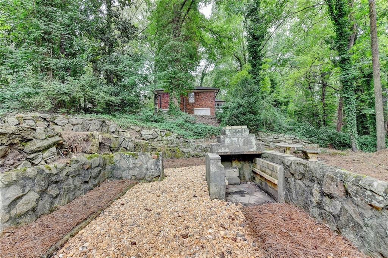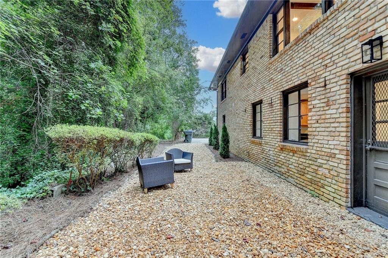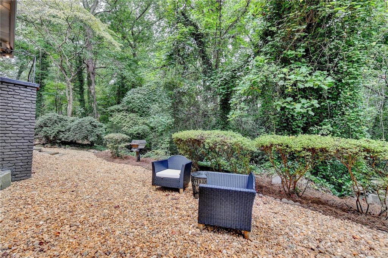861 Falcon Drive SW
Atlanta, GA 30311
$559,000
Experience Timeless Sophistication in this Stunning Mid-Century Modern Ranch Retreat This elegant and modern residence now made even more irresistible with a resent $30,000 price adjustment , nestled on a lush and private one-acre lot along one of Audubon Forest's most distinguished streets. A dramatic expanse of oversized picture windows fills the home with natural light while showcasing serene views of the beautifully landscaped grounds. Inside, refined architectural lines meet upscale finishes throughout. Three masonry fireplaces create warm, inviting spaces-including a fireside retreat in the expansive primary suite, complete with a spa-inspired bath and custom walk-in wardrobe.The gourmet kitchen is a true showstopper, featuring a massive quartz island, premium appliances, a glass-enclosed family room-perfect for entertaining or relaxing year-round with tranquil views of nature.The finished terrace level offers a private apartment with its own bedroom, full bath, laundry, and fireside sitting room-ideal for guests, multigenerational living, or an elegant in-law suite.This extraordinary property is a rare offering in one of the area's most sought-after neighborhoods. Homes on Falcon Drive rarely come to market-don't miss your chance to own this architectural gem
- SubdivisionAudubon Forest
- Zip Code30311
- CityAtlanta
- CountyFulton - GA
Location
- ElementaryBeecher Hills
- JuniorJean Childs Young
- HighBenjamin E. Mays
Schools
- StatusPending
- MLS #7620350
- TypeResidential
- SpecialOwner/Agent
MLS Data
- Bedrooms4
- Bathrooms3
- Half Baths1
- Bedroom DescriptionIn-Law Floorplan, Master on Main, Sitting Room
- RoomsBasement, Dining Room, Family Room, Kitchen, Living Room, Master Bathroom, Master Bedroom
- BasementDaylight, Exterior Entry, Finished, Finished Bath, Interior Entry
- FeaturesCrown Molding, Disappearing Attic Stairs, Double Vanity, Entrance Foyer, His and Hers Closets, Walk-In Closet(s)
- KitchenBreakfast Bar, Cabinets Stain, Kitchen Island, Solid Surface Counters
- AppliancesDishwasher, Gas Range, Gas Water Heater, Range Hood, Refrigerator
- HVACCeiling Fan(s), Central Air
- Fireplaces3
- Fireplace DescriptionBasement, Brick, Living Room, Masonry, Master Bedroom
Interior Details
- StyleMid-Century Modern
- ConstructionBrick 4 Sides
- Built In1955
- StoriesArray
- ParkingAttached, Driveway, Garage, Garage Door Opener, Garage Faces Side
- FeaturesGarden, Private Entrance, Private Yard, Rain Gutters, Rear Stairs
- UtilitiesCable Available, Electricity Available, Natural Gas Available, Sewer Available, Underground Utilities, Water Available
- SewerPublic Sewer
- Lot DescriptionBack Yard, Creek On Lot, Flood Plain, Private, Wooded
- Lot Dimensions310x149
- Acres1.0709
Exterior Details
Listing Provided Courtesy Of: Compass 404-668-6621

This property information delivered from various sources that may include, but not be limited to, county records and the multiple listing service. Although the information is believed to be reliable, it is not warranted and you should not rely upon it without independent verification. Property information is subject to errors, omissions, changes, including price, or withdrawal without notice.
For issues regarding this website, please contact Eyesore at 678.692.8512.
Data Last updated on February 20, 2026 5:35pm































