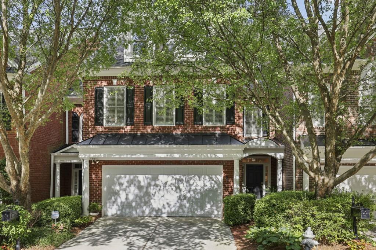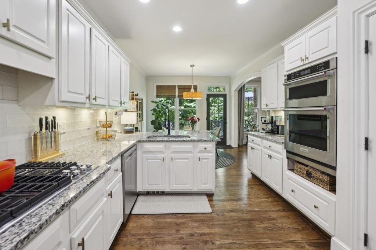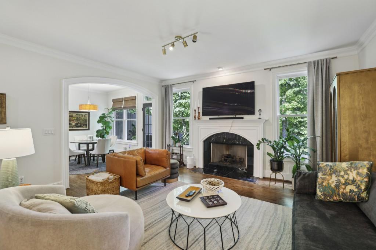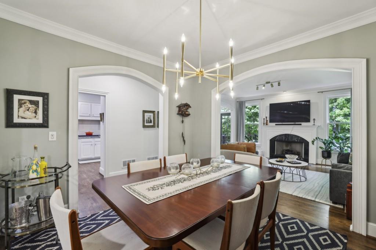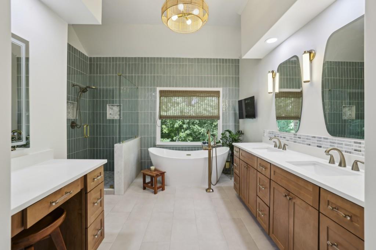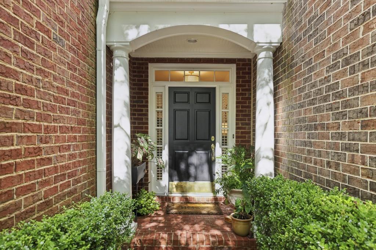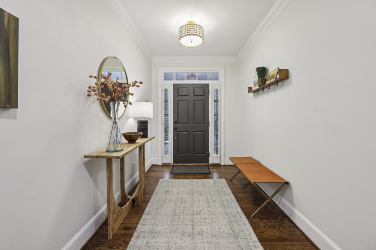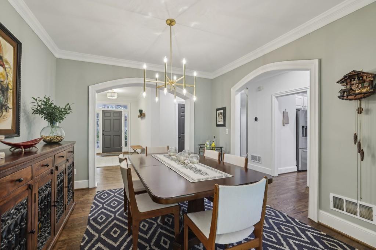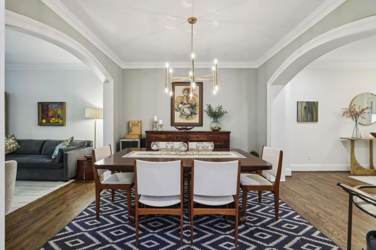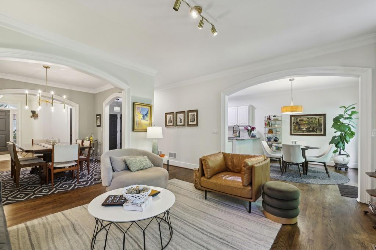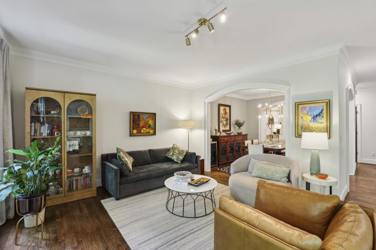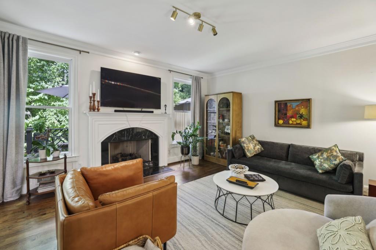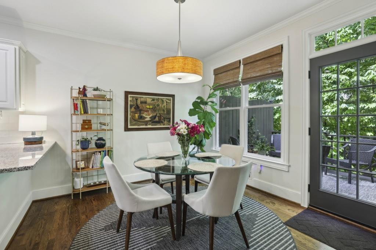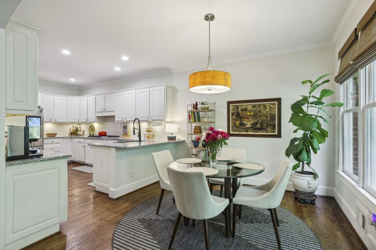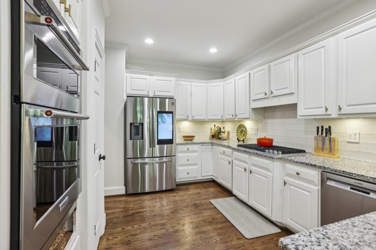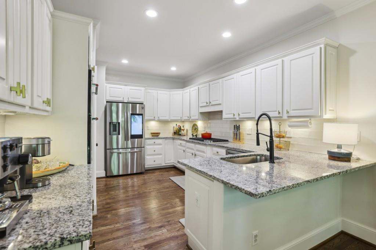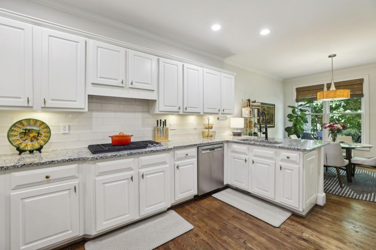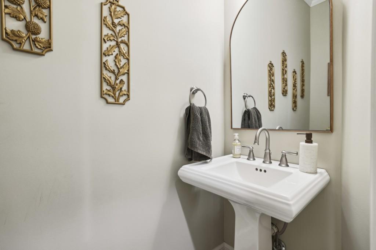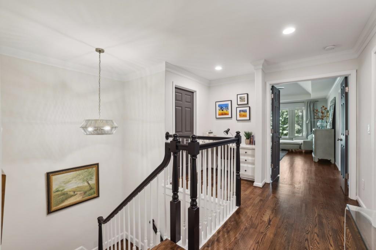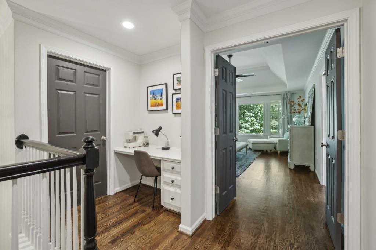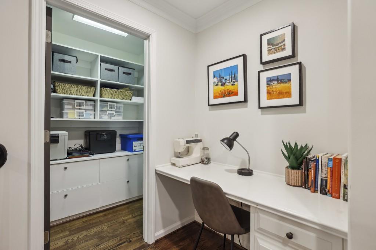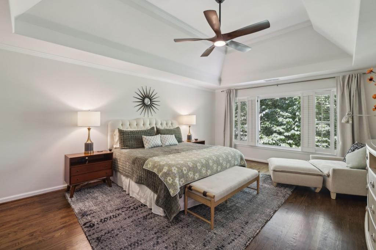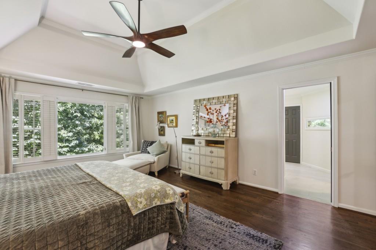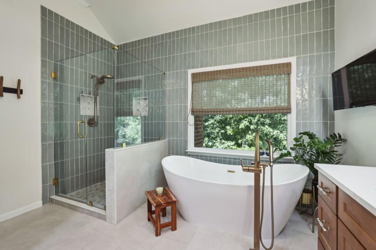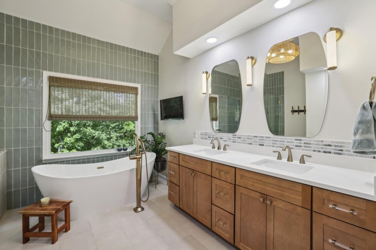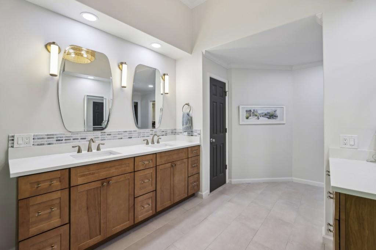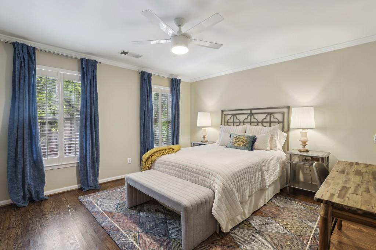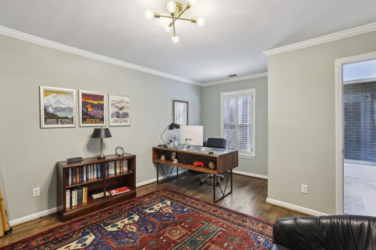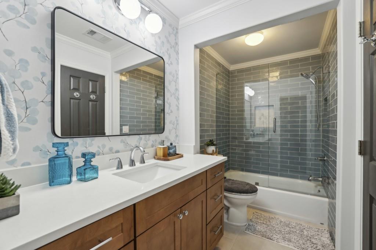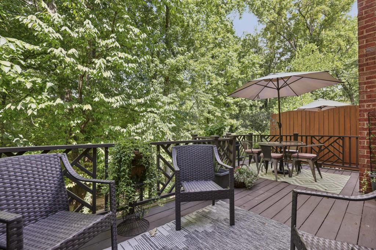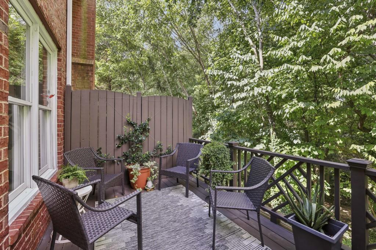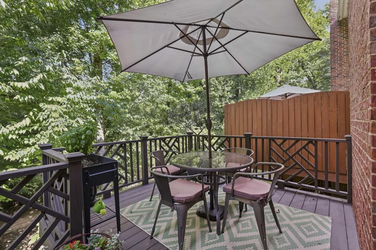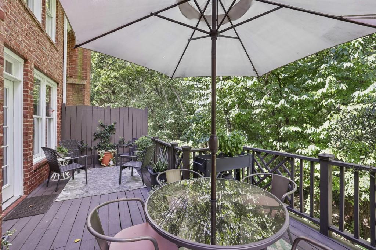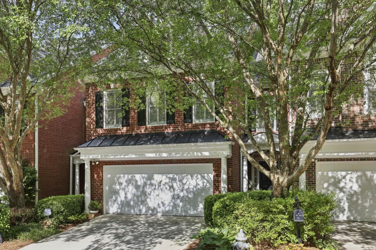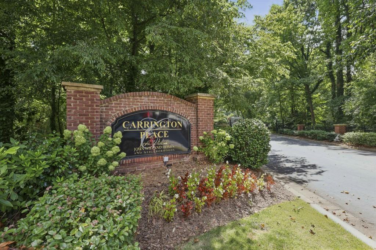3 Carrington Way
Atlanta, GA 30328
$599,000
Welcome to Sandy Springs! This beautifully updated 3-level Townhome with main-level garage offers the perfect blend of space, style, and location. Tucked away inside a wooded, gated community. Convenient to desired shopping, restaurants, and major interstates GA400 and I285. You can even walk to the North Springs MARTA station for your next trip to the airport! Inside, you'll love the bright, Modern Kitchen featuring white cabinetry, granite counters, stainless steel appliances, gas cooktop, and a classic subway tile backsplash all flowing seamlessly into the Eat-In Kitchen and Open-Concept Living Space. Admire the Designer Lighting and follow the Newly Refinished Hardwoods throughout the home. Upstairs, the Oversized Primary Suite feels like a true retreat with a tray ceiling, custom walk-in closet, and a Newly Renovated, Spa-Like Bathroom with Double Vanities, a Soaking Tub, and Separate Shower. Two Additional Bedrooms share a Fully Renovated Bathroom. The laundry room is just steps away for easy access and the Built-In Desk in a nook at the top of the stairs is perfectly suited for working from home and sewing fanatics alike. A Private Deck off the kitchen is perfect for entertaining, and there's even more room to grow; an expansive unfinished terrace level with tall ceilings is ready to be transformed into a media room, guest suite, home gym, or whatever you dream up. With thoughtful updates, flexible space, an unbeatable location and a gated community that includes a community garden and dog run, this townhome checks all the boxes.
- Zip Code30328
- CityAtlanta
- CountyFulton - GA
Location
- ElementaryWoodland - Fulton
- JuniorSandy Springs
- HighNorth Springs
Schools
- StatusActive
- MLS #7620412
- TypeCondominium & Townhouse
MLS Data
- Bedrooms3
- Bathrooms2
- Half Baths1
- Bedroom DescriptionOversized Master
- RoomsFamily Room
- BasementDaylight, Interior Entry, Unfinished
- FeaturesCrown Molding, High Ceilings 9 ft Main, High Ceilings 10 ft Upper, Tray Ceiling(s), Vaulted Ceiling(s), Walk-In Closet(s)
- KitchenBreakfast Bar, Cabinets White, Eat-in Kitchen, Pantry, Stone Counters, View to Family Room
- AppliancesDishwasher, Disposal, Gas Cooktop, Gas Oven/Range/Countertop, Microwave, Refrigerator
- HVACCeiling Fan(s), Central Air
- Fireplaces1
- Fireplace DescriptionLiving Room
Interior Details
- StyleTownhouse, Traditional
- ConstructionBrick
- Built In1999
- StoriesArray
- ParkingGarage
- FeaturesPrivate Entrance, Private Yard, Rain Gutters
- UtilitiesCable Available, Electricity Available, Natural Gas Available, Phone Available, Sewer Available, Water Available
- SewerPublic Sewer
- Lot DescriptionBack Yard, Landscaped, Private
- Lot Dimensions29x58x29x58
- Acres0.054
Exterior Details
Listing Provided Courtesy Of: Bolst, Inc. 404-482-2293

This property information delivered from various sources that may include, but not be limited to, county records and the multiple listing service. Although the information is believed to be reliable, it is not warranted and you should not rely upon it without independent verification. Property information is subject to errors, omissions, changes, including price, or withdrawal without notice.
For issues regarding this website, please contact Eyesore at 678.692.8512.
Data Last updated on October 4, 2025 8:47am
