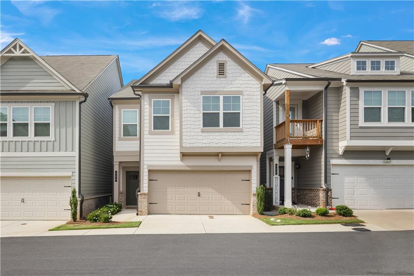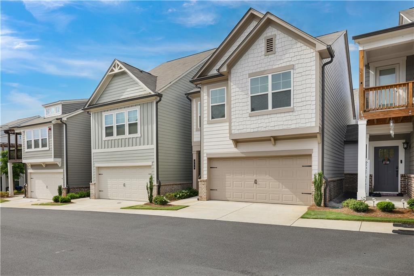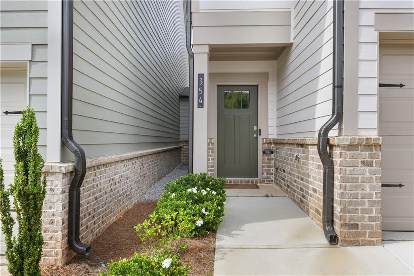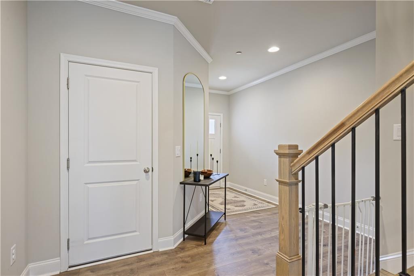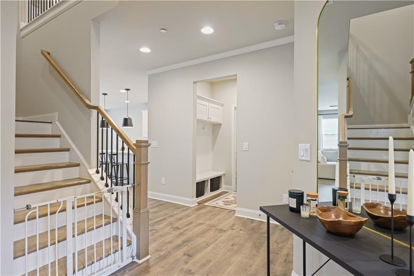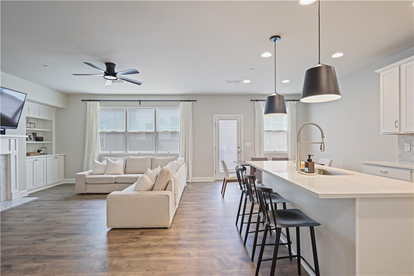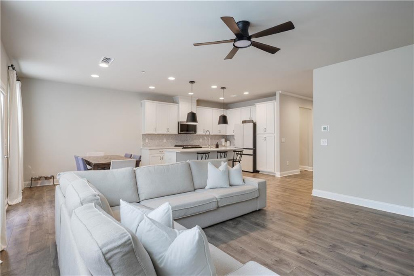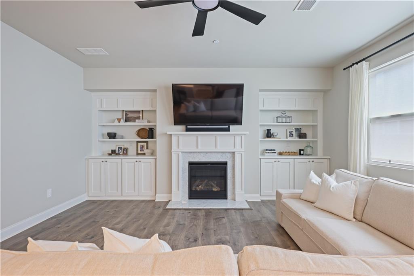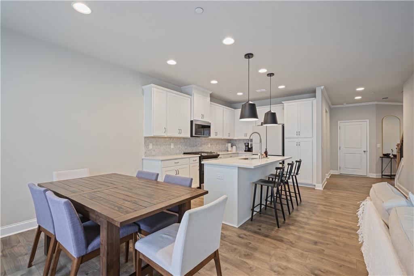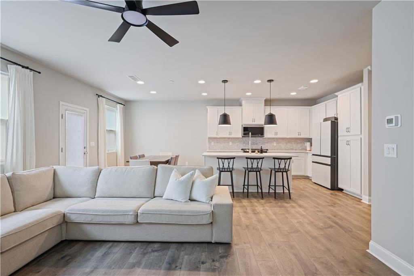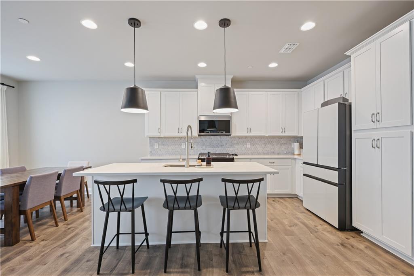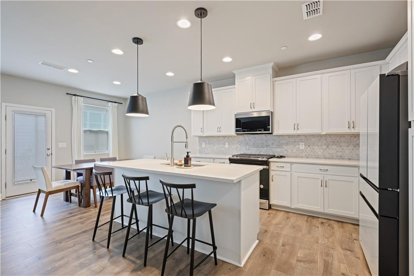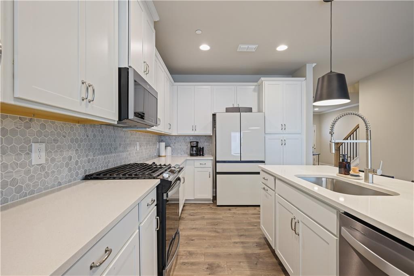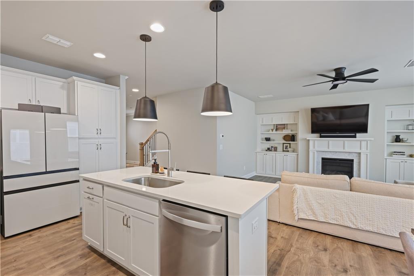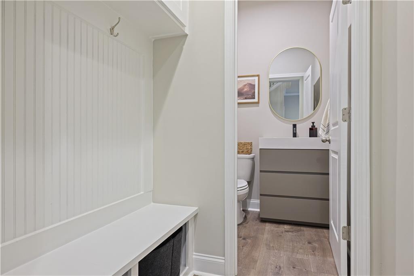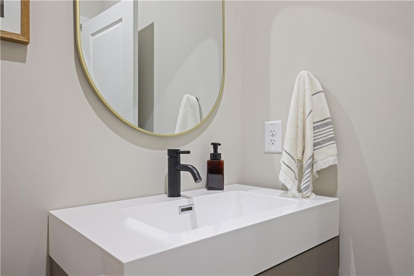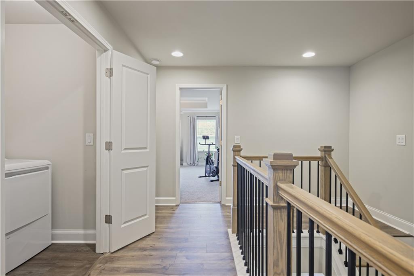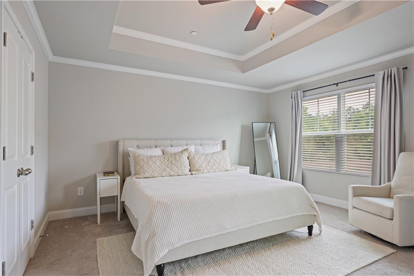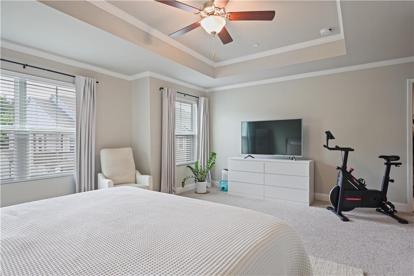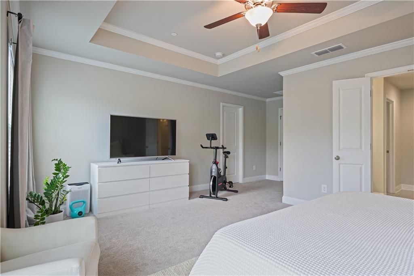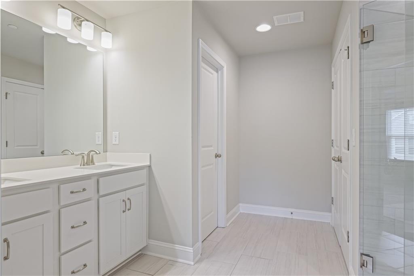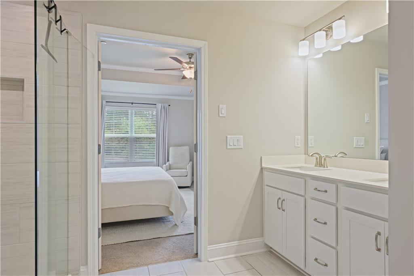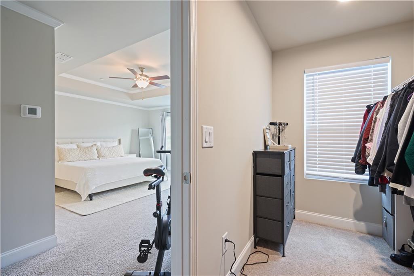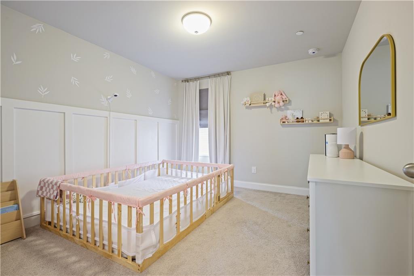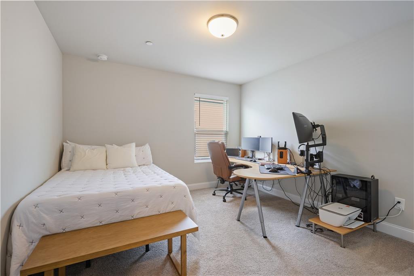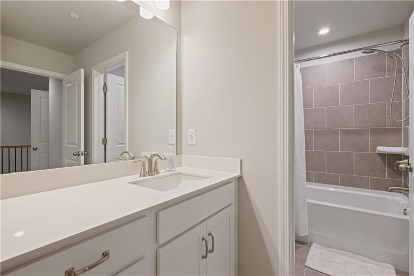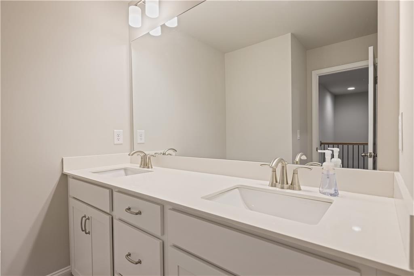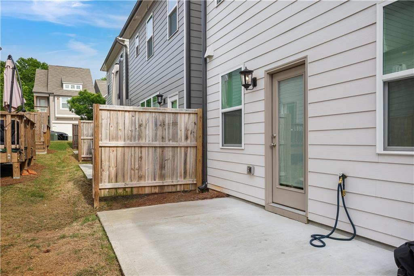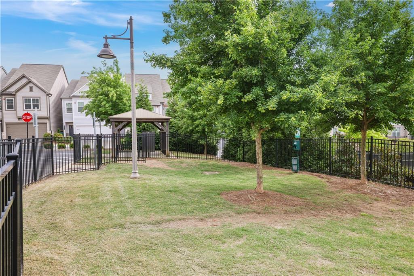354 Hayden Circle
Woodstock, GA 30189
$432,900
Ask us about a $7,000 grant toward your down payment and $1,000 toward closing costs with our preferred lender (no obligation to use). Discover effortless living in this beautifully upgraded townhome, where style, comfort, and convenience come together. Say goodbye to yard work and hello to more free time with low-maintenance living. The chef’s kitchen features sleek quartz countertops, a large island, and high-end appliances—perfect for both everyday meals and entertaining. The open-concept living area offers a cozy fireplace flanked by custom built-ins, adding charm and functionality. Upstairs, the spacious primary suite is a true retreat with an oversized walk-in closet and a spa-like en-suite bath. Two additional bedrooms offer flexibility for guests, a home office, or whatever fits your lifestyle. All upstairs bathrooms include double vanities for added comfort. Enjoy over $30,000 in builder upgrades, including hardwood stairs with modern handrails, a practical mudroom, and additional attic storage. The back patio is ideal for relaxing or hosting friends. Located just minutes from Historic Downtown Woodstock, Target, Home Depot, Lowe’s, I-575, and Hwy 92—this home offers unbeatable access to shopping, dining, parks, and more. Experience the perfect blend of thoughtful design and low-maintenance living—freeing you up to enjoy what matters most.
- SubdivisionAddison Point
- Zip Code30189
- CityWoodstock
- CountyCherokee - GA
Location
- StatusActive
- MLS #7620472
- TypeCondominium & Townhouse
MLS Data
- Bedrooms3
- Bathrooms2
- Half Baths1
- Bedroom DescriptionOversized Master
- RoomsFamily Room, Great Room
- FeaturesBookcases
- KitchenBreakfast Bar, Cabinets White, Kitchen Island, Pantry, Stone Counters
- AppliancesDishwasher, Disposal, Gas Cooktop, Gas Range, Gas Water Heater, Microwave, Tankless Water Heater
- HVACZoned
- Fireplaces1
- Fireplace DescriptionElectric, Family Room, Gas Log, Great Room
Interior Details
- StyleCraftsman
- Built In2022
- StoriesArray
- ParkingGarage, Garage Door Opener, On Street
- FeaturesBalcony
- ServicesDog Park, Homeowners Association
- UtilitiesCable Available, Electricity Available, Natural Gas Available, Phone Available, Sewer Available, Underground Utilities, Water Available
- SewerPublic Sewer
- Lot DescriptionBack Yard, Corner Lot, Landscaped, Sprinklers In Front
- Lot Dimensionsx
- Acres0.0454
Exterior Details
Listing Provided Courtesy Of: MGN Fine Homes Inc. 678-809-9319

This property information delivered from various sources that may include, but not be limited to, county records and the multiple listing service. Although the information is believed to be reliable, it is not warranted and you should not rely upon it without independent verification. Property information is subject to errors, omissions, changes, including price, or withdrawal without notice.
For issues regarding this website, please contact Eyesore at 678.692.8512.
Data Last updated on October 12, 2025 3:23am
