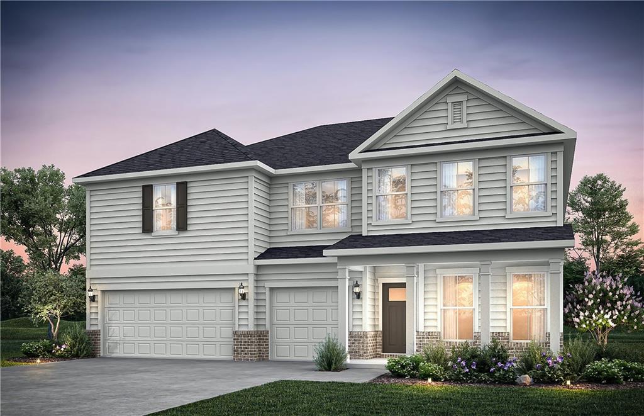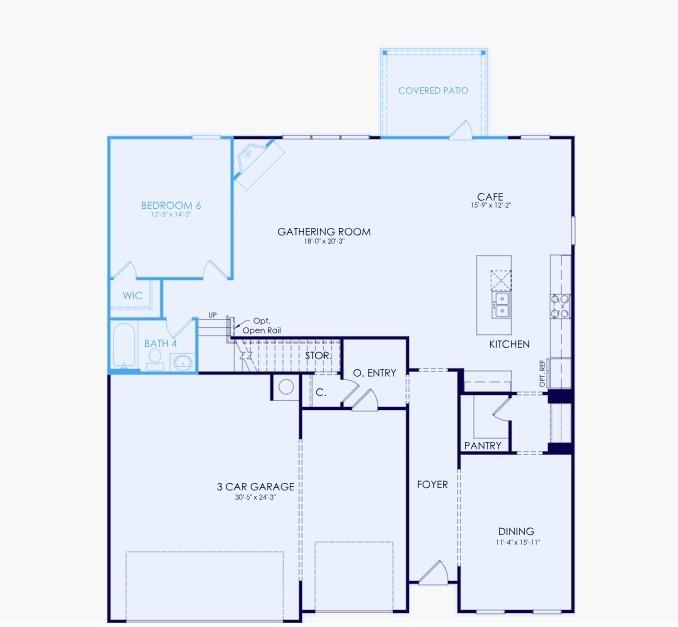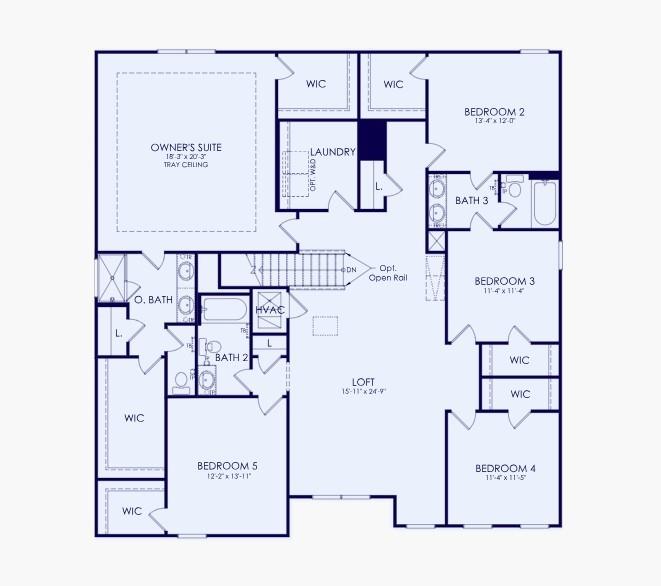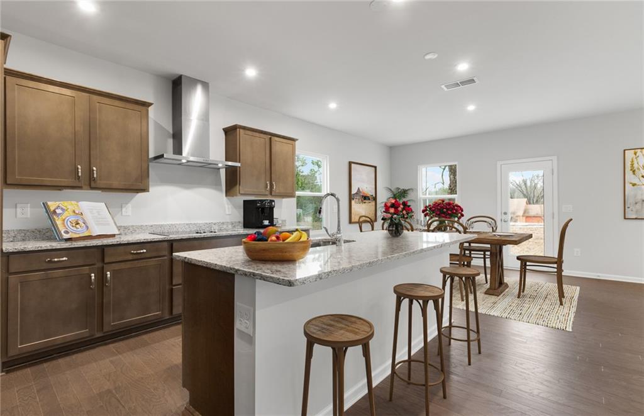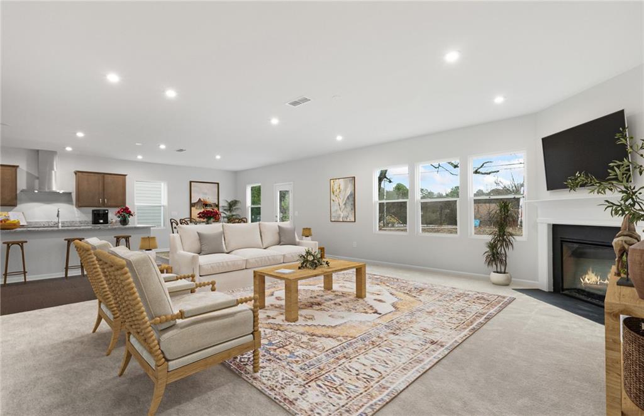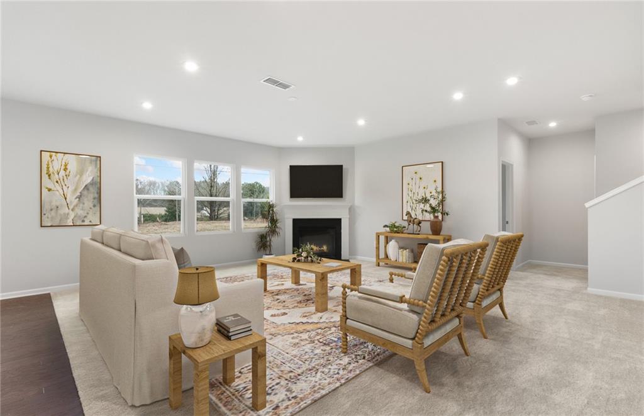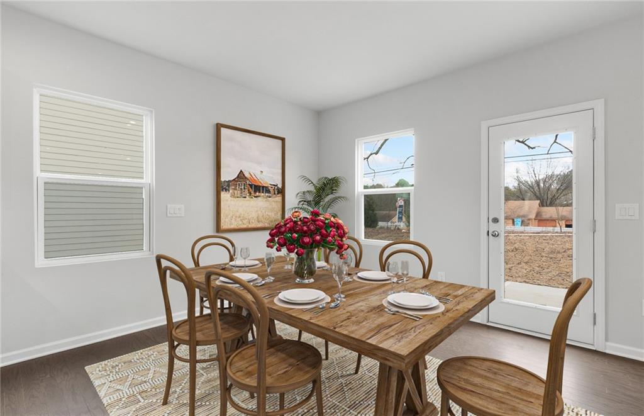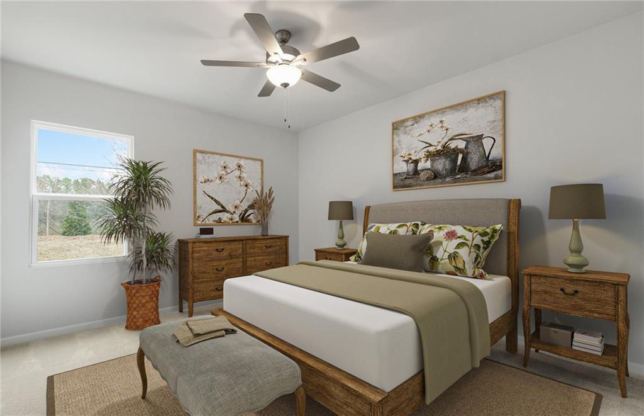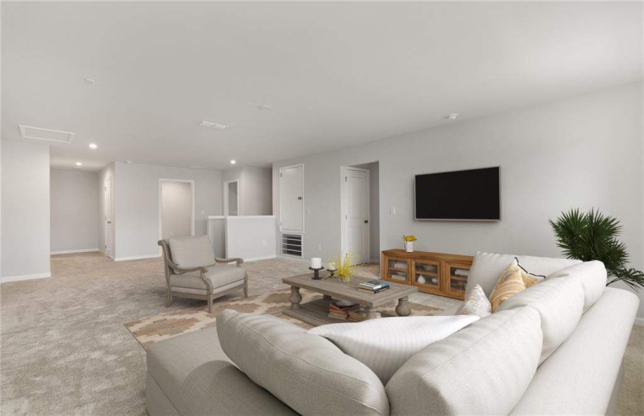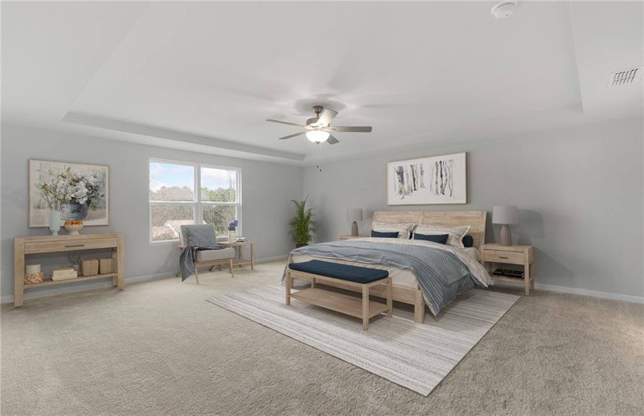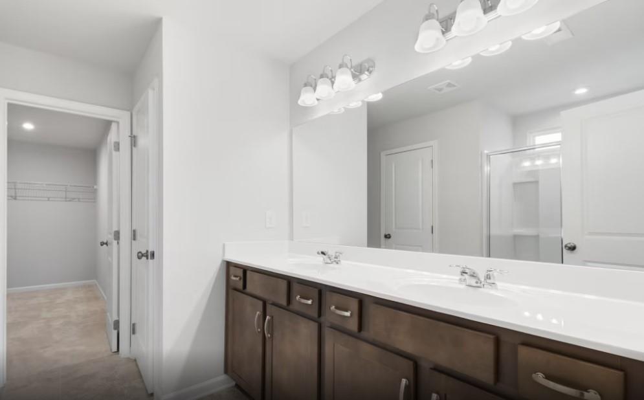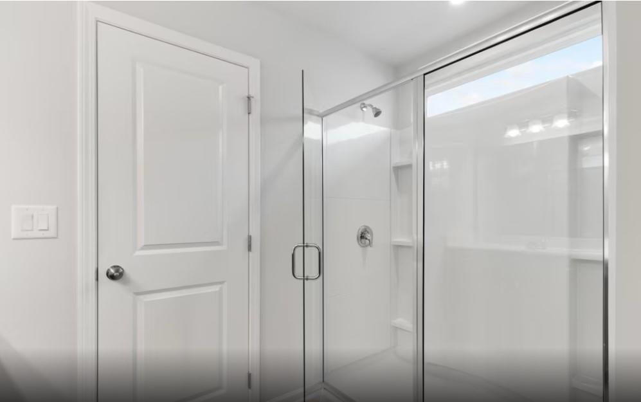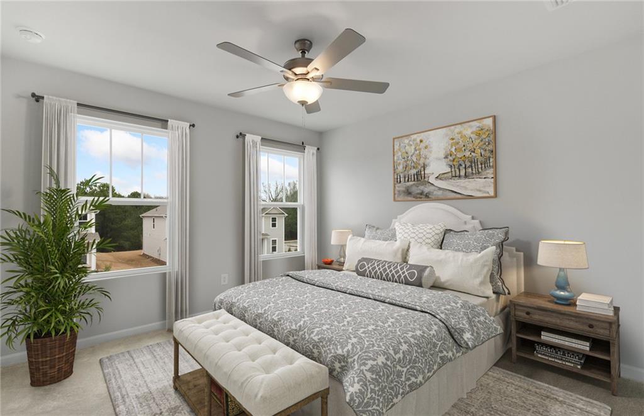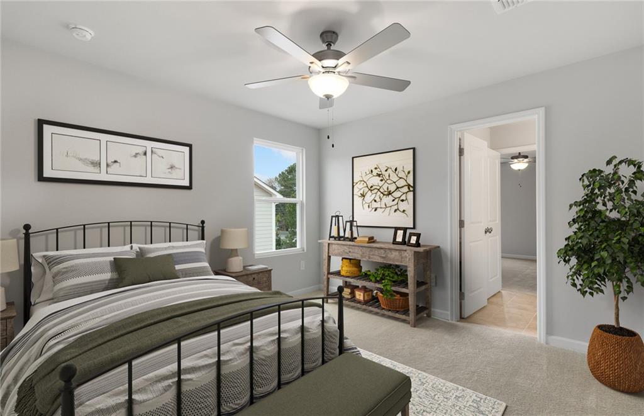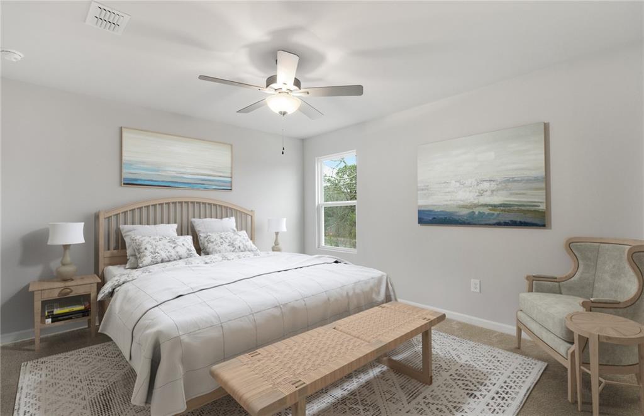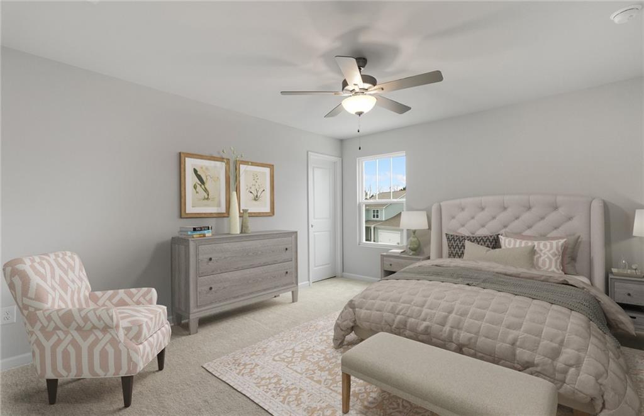120 NW Jane Boulevard
Cartersville, GA 30120
$495,040
Spacious Dempsey Home at Hamilton Place – Over 4,100 Sq Ft with 6 Bedrooms & 3-Car Garage! Welcome to the sought-after Dempsey floorplan – a stunning 6-bedroom, 4-bathroom home offering over 4,100 sq ft of living space, designed with functionality and style in mind. This home includes a 3-car garage and is situated on a private backyard lot, providing the perfect combination of comfort and privacy. Ideal for multigenerational living or guests, the main floor features a convenient guest suite that can also be used as a home office. The heart of the home boasts a beautifully upgraded kitchen with white cabinets, quartz countertops, and our popular model design package – perfect for cooking and entertaining. Elegant touches continue throughout, with upgraded trim work, 5-inch baseboards, and window casings that elevate the home’s look and feel. The oak tread staircase with open railing leads to a large central loft upstairs, thoughtfully designed to separate bedrooms on either side—perfect for added privacy and space. Located just minutes from I-75 and directly across from Hamilton Crossing Park, this home also offers walkable access to Hamilton Crossing Elementary and Cass Middle School – a dream location for families. Available for move-in September/October timeframe. Don’t miss your chance to own one of the largest homes in Hamilton Place! Photos are stock photos of similar floorplans.
- SubdivisionHamilton Place
- Zip Code30120
- CityCartersville
- CountyBartow - GA
Location
- ElementaryHamilton Crossing
- JuniorCass
- HighCass
Schools
- StatusPending
- MLS #7620481
- TypeResidential
MLS Data
- Bedrooms6
- Bathrooms4
- Bedroom DescriptionOversized Master
- RoomsBathroom, Bedroom, Dining Room, Kitchen, Laundry, Living Room, Loft, Master Bathroom, Master Bedroom
- FeaturesCrown Molding, Double Vanity, Entrance Foyer, High Ceilings 9 ft Main, Walk-In Closet(s)
- KitchenCabinets White, Kitchen Island, Pantry Walk-In, View to Family Room
- AppliancesDishwasher, Disposal, Gas Oven/Range/Countertop, Microwave
- HVACCentral Air
- Fireplaces1
- Fireplace DescriptionElectric, Gas Starter
Interior Details
- StyleLoft, Traditional
- ConstructionBrick 3 Sides, Vinyl Siding
- Built In2025
- StoriesArray
- ParkingGarage, Garage Door Opener, Garage Faces Front, Kitchen Level, On Street
- ServicesDog Park, Homeowners Association, Near Schools, Near Shopping, Near Trails/Greenway, Park, Playground
- UtilitiesCable Available, Electricity Available, Natural Gas Available
- SewerPublic Sewer
- Lot DescriptionBack Yard, Front Yard
- Acres0.25
Exterior Details
Listing Provided Courtesy Of: Pulte Realty of Georgia, Inc. 404-777-0267

This property information delivered from various sources that may include, but not be limited to, county records and the multiple listing service. Although the information is believed to be reliable, it is not warranted and you should not rely upon it without independent verification. Property information is subject to errors, omissions, changes, including price, or withdrawal without notice.
For issues regarding this website, please contact Eyesore at 678.692.8512.
Data Last updated on December 9, 2025 4:03pm
