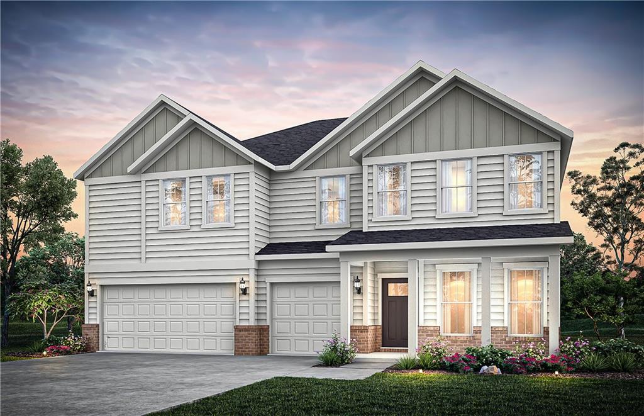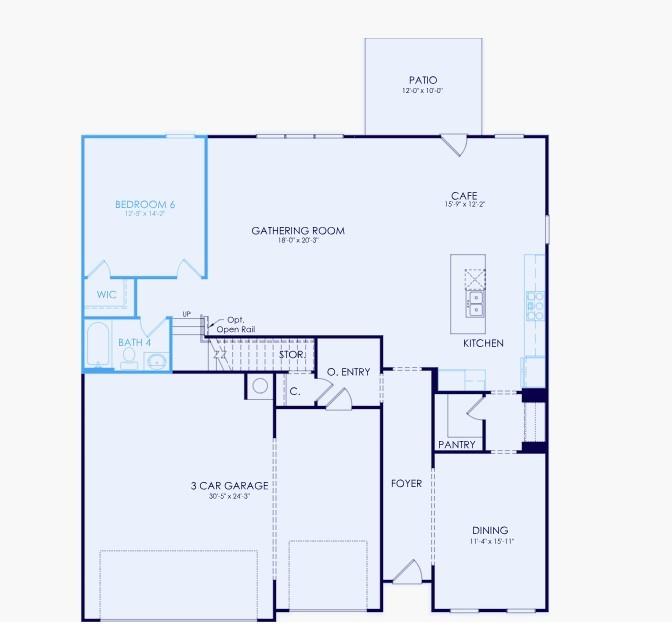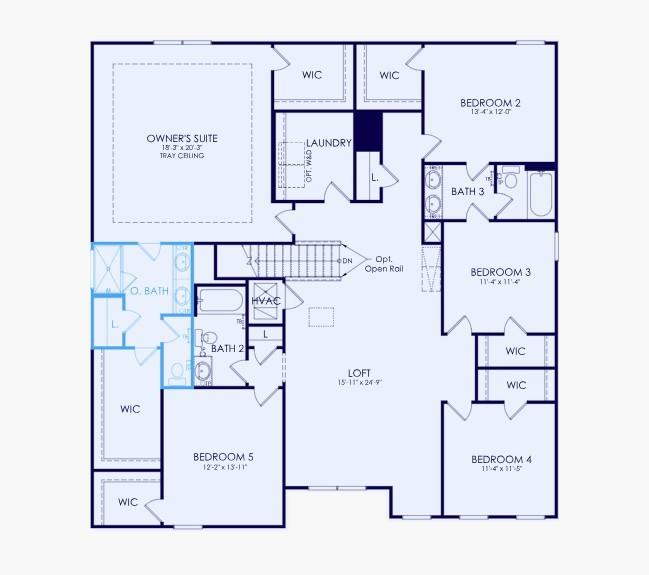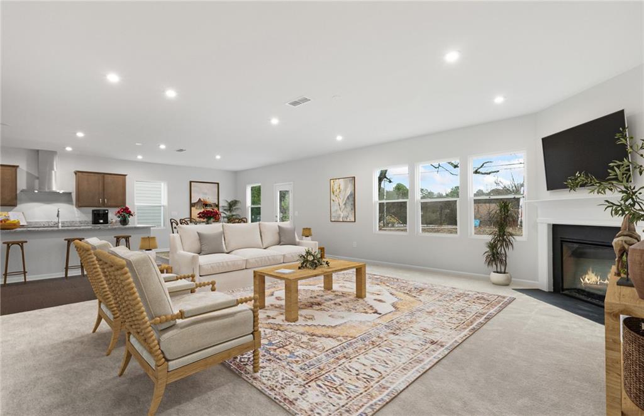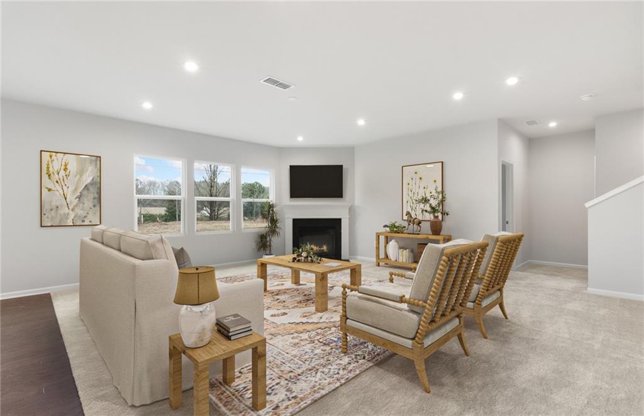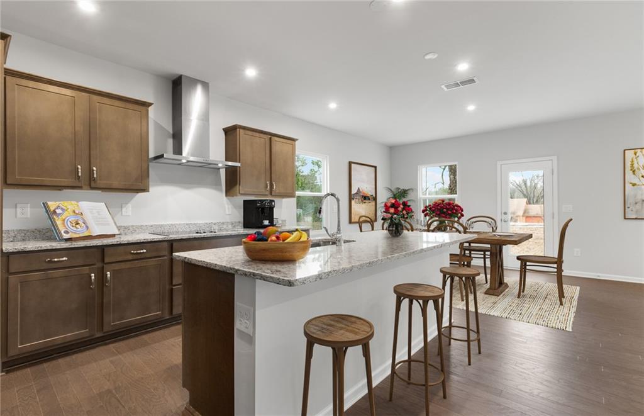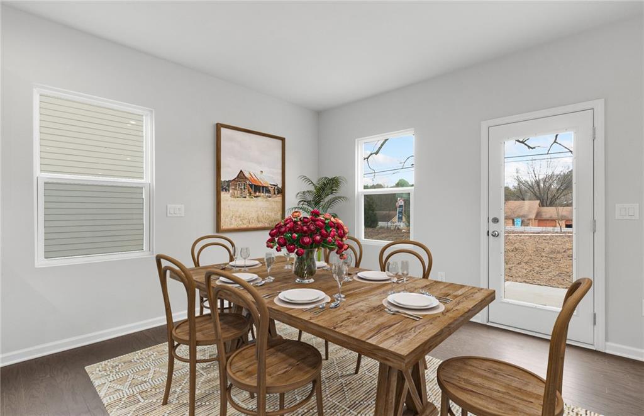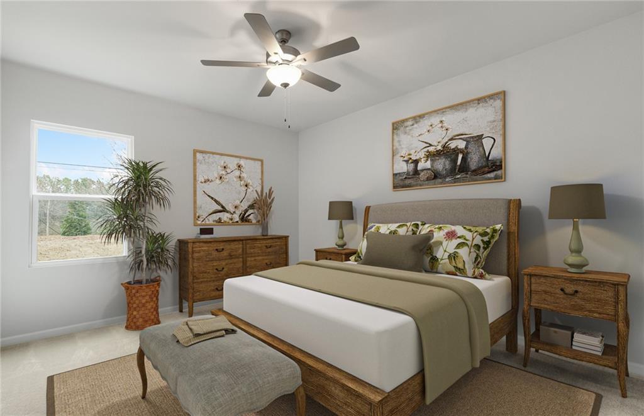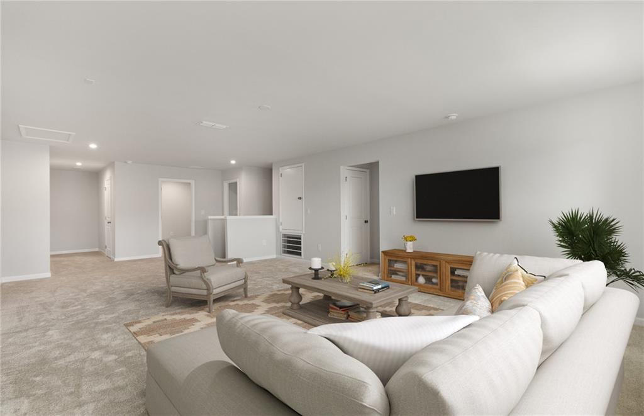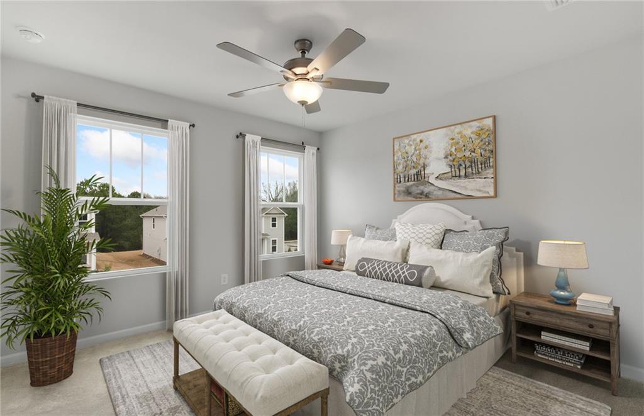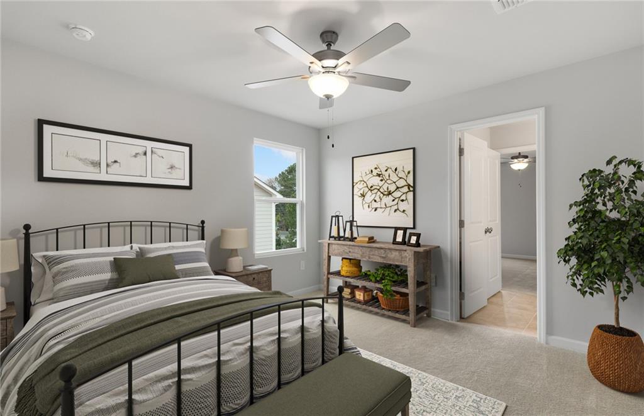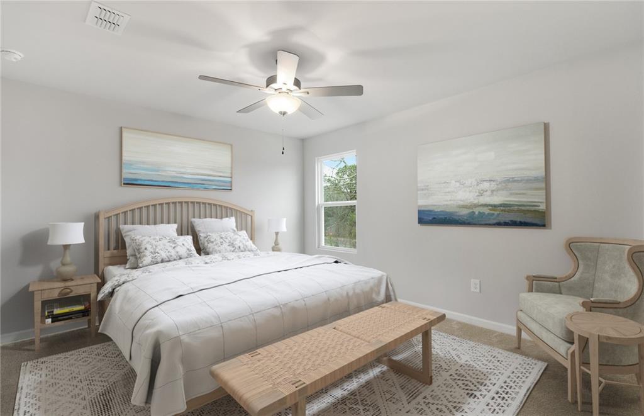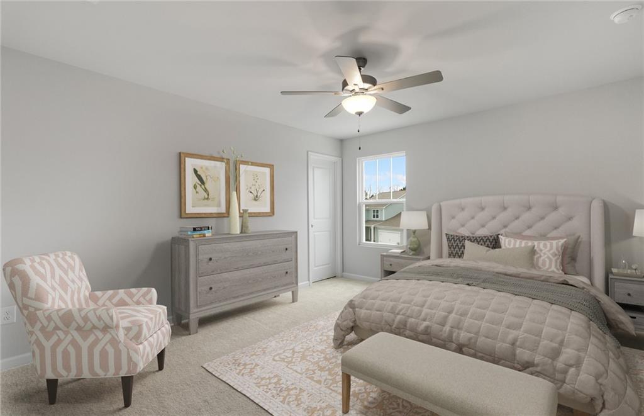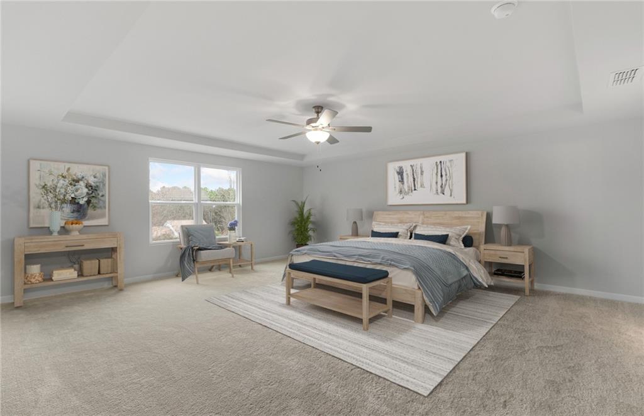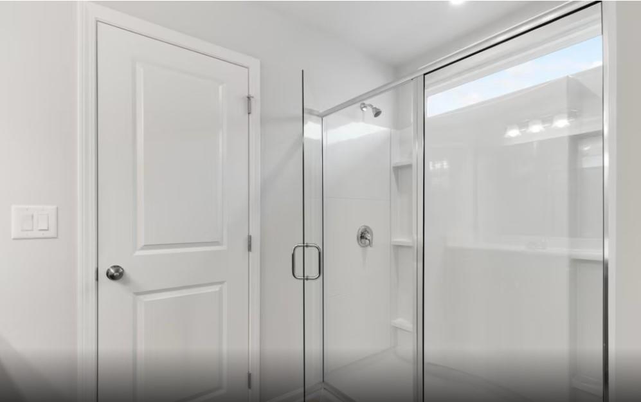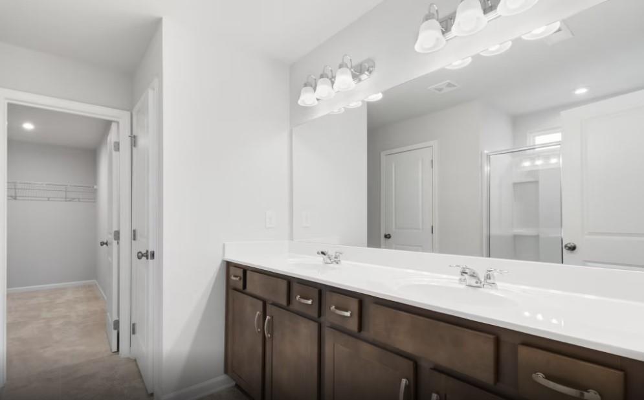138 NW Jane Boulevard
Cartersville, GA 30120
$528,040
Spacious Dempsey Home at Hamilton Place – Over 4,100 Sq Ft with 6 Bedrooms & 3-Car Garage! Welcome to the sought-after Dempsey floorplan—a stunning 6-bedroom, 4-bathroom home offering over 4,100 sq ft of thoughtfully designed living space. Featuring a 3-car garage and set on a private backyard lot, this home delivers the perfect blend of space, style, and privacy. Perfect for multigenerational living, the main floor includes a guest suite that can double as a home office. The beautifully upgraded kitchen is the heart of the home, showcasing white cabinets, quartz countertops, an open hood vent gas range, and built-in microwave and oven inside the cabinetry—all part of our popular model design package. The owner’s bath offers a spa-like retreat with a spacious tiled shower and built-in bench. Throughout the home, you'll find elegant oak tread stairs with metal balusters, open stair railing, and an upgraded trim package featuring 5-inch baseboards and detailed window casings for a sophisticated finish. Upstairs, a large central loft creates a smart separation between the bedrooms—ideal for added privacy and flexible living. Located just minutes from I-75 and directly across from Hamilton Crossing Park, this home also offers walkable access to Hamilton Crossing Elementary and Cass Middle School—making it a prime location for families. Available for move-in September/October. Don’t miss your opportunity to own one of the largest homes in Hamilton Place!
- SubdivisionHamilton Place
- Zip Code30120
- CityCartersville
- CountyBartow - GA
Location
- ElementaryHamilton Crossing
- JuniorCass
- HighCass
Schools
- StatusPending
- MLS #7620502
- TypeResidential
MLS Data
- Bedrooms6
- Bathrooms4
- Half Baths1
- Bedroom DescriptionOversized Master
- RoomsDining Room, Kitchen, Laundry, Living Room, Loft, Master Bathroom, Master Bedroom, Office
- FeaturesCrown Molding, Double Vanity, Entrance Foyer, High Ceilings 9 ft Main, Walk-In Closet(s)
- KitchenCabinets White, Kitchen Island, Pantry Walk-In, Stone Counters, View to Family Room
- AppliancesDishwasher, Disposal, Gas Oven/Range/Countertop, Microwave
- HVACCentral Air
- Fireplace DescriptionGas Starter
Interior Details
- StyleLoft, Traditional
- ConstructionBrick 3 Sides, Vinyl Siding
- Built In2025
- StoriesArray
- ParkingGarage, Garage Door Opener, Garage Faces Front, Kitchen Level, On Street
- ServicesDog Park, Homeowners Association, Near Schools, Near Shopping, Near Trails/Greenway, Park, Playground
- UtilitiesCable Available, Electricity Available, Natural Gas Available
- SewerPublic Sewer
- Lot DescriptionBack Yard, Front Yard
- Acres0.25
Exterior Details
Listing Provided Courtesy Of: Pulte Realty of Georgia, Inc. 404-777-0267

This property information delivered from various sources that may include, but not be limited to, county records and the multiple listing service. Although the information is believed to be reliable, it is not warranted and you should not rely upon it without independent verification. Property information is subject to errors, omissions, changes, including price, or withdrawal without notice.
For issues regarding this website, please contact Eyesore at 678.692.8512.
Data Last updated on October 4, 2025 8:47am
