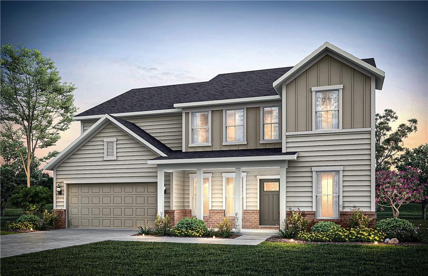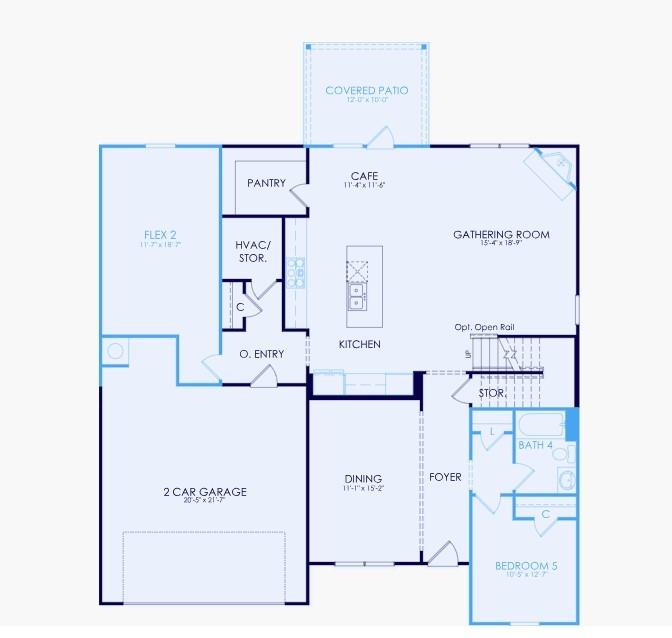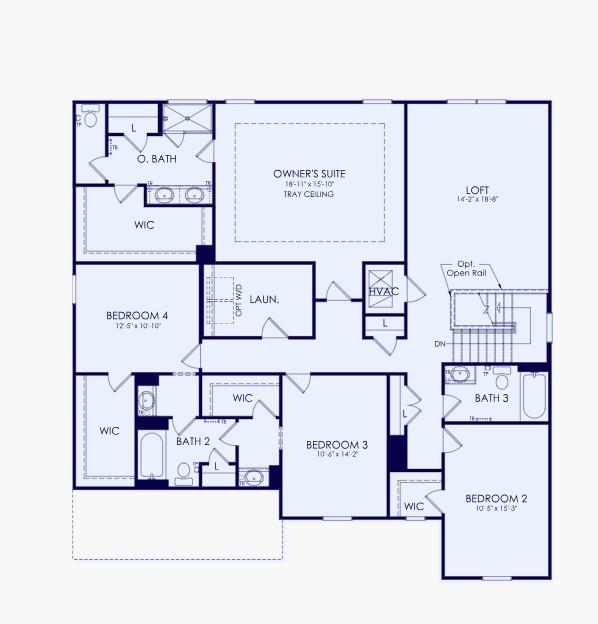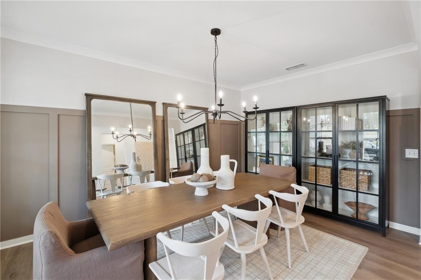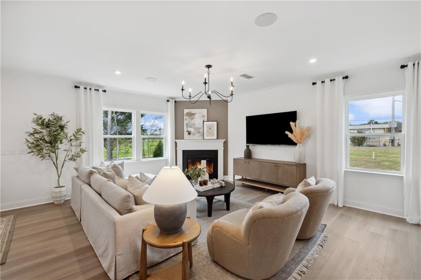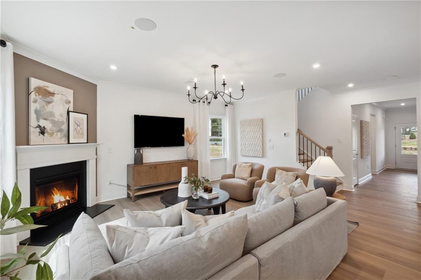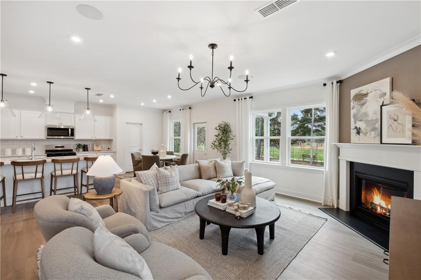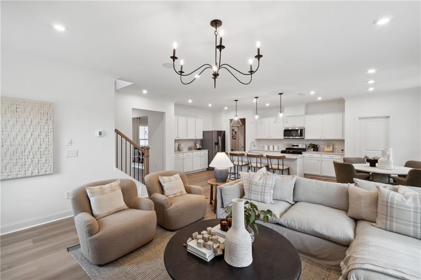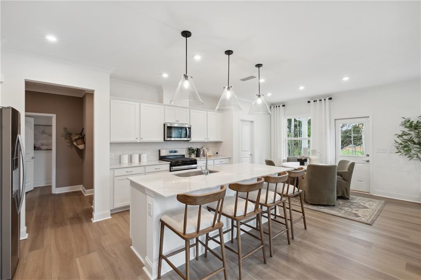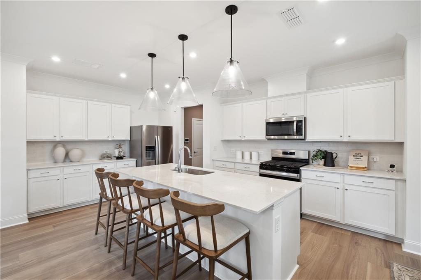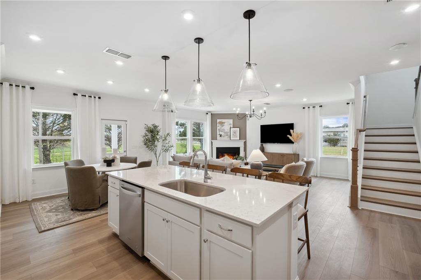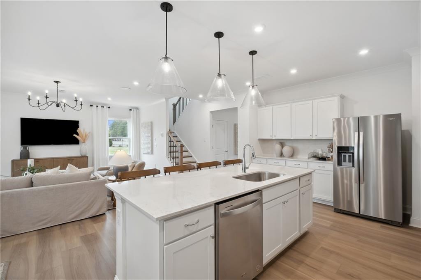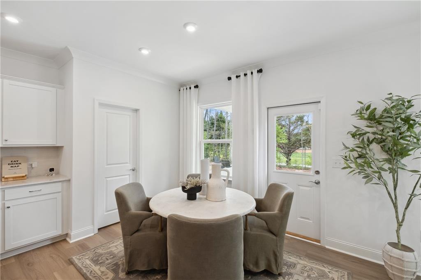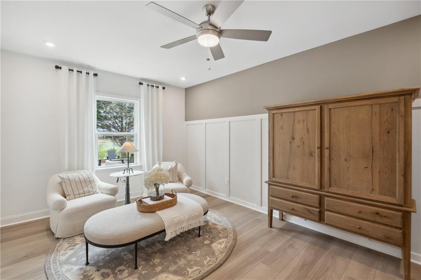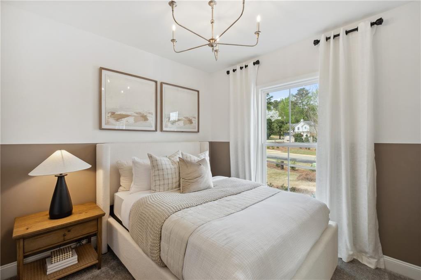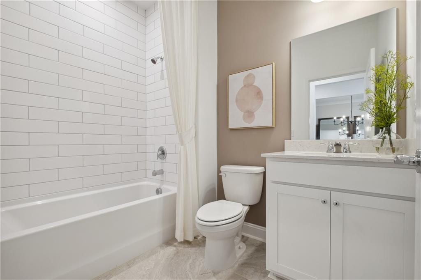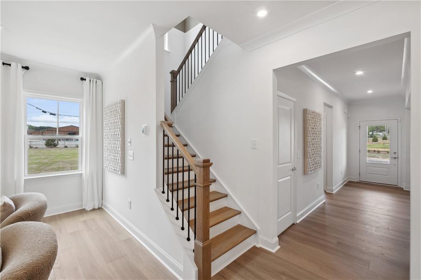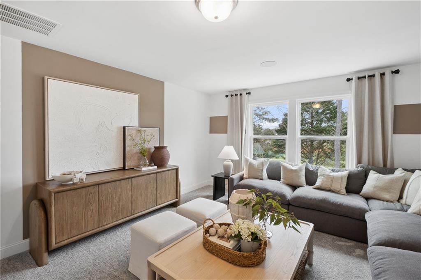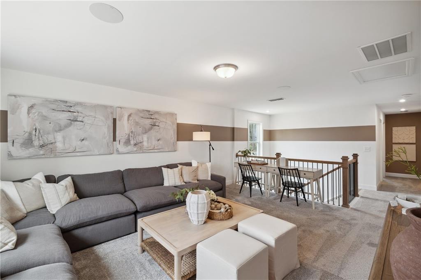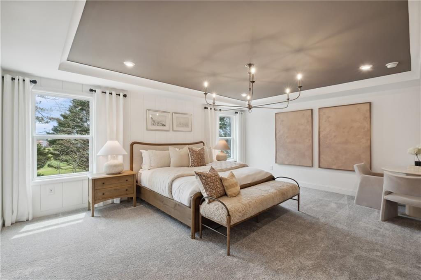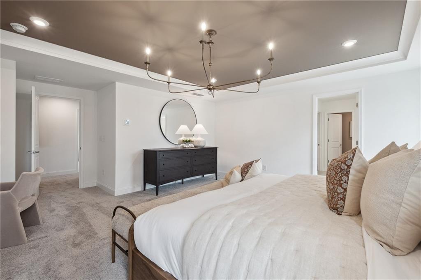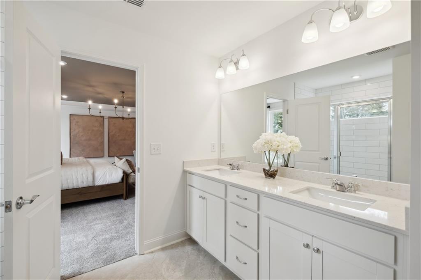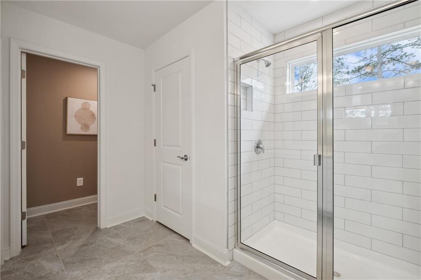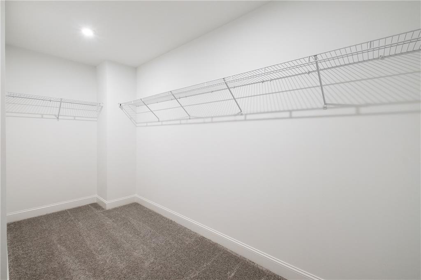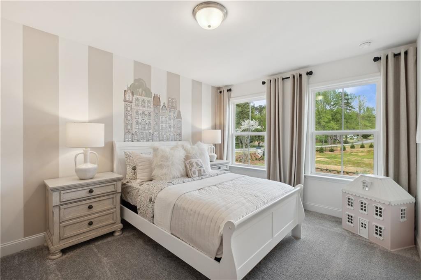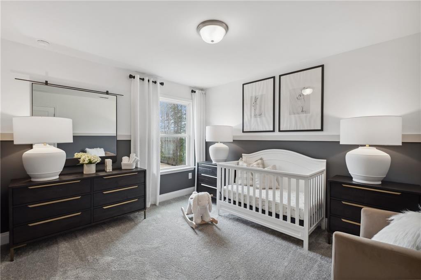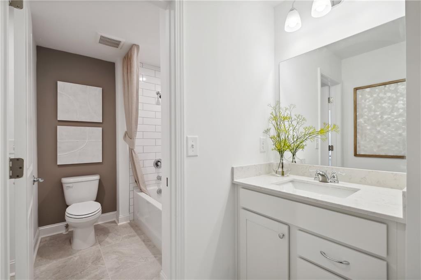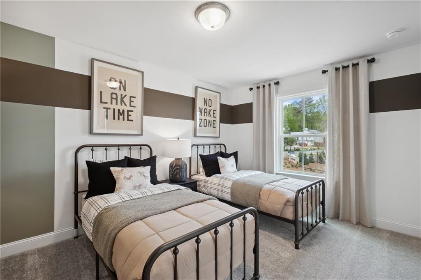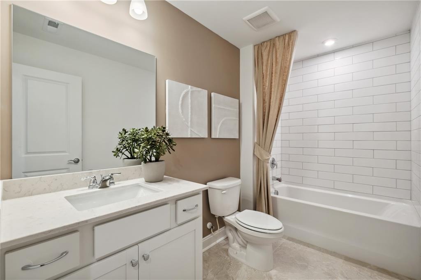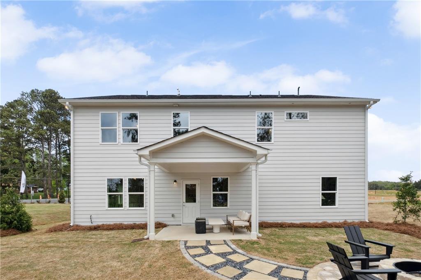131 Jane Boulevard NW
Cartersville, GA 30120
$519,290
Popular Fraizer Floorplan at Hamilton Place – 5 Beds, 4 Baths, and Move-In Ready September/October! Introducing the Fraizer floorplan—an incredibly popular 5-bedroom, 4-bath home that offers smart design, spacious living, and unmatched comfort. With over 3,800 sq ft, this home features an open-concept layout, a guest suite on the main level, and an additional flex space perfect for a home office, playroom, or formal sitting area. The kitchen is a showstopper, featuring our coveted "built-in layout"—complete with a gas range, open hood vent, and a microwave and oven seamlessly built into the cabinetry. The gathering room includes a cozy corner gas fireplace, creating a perfect space for entertaining or relaxing. Upstairs, all secondary bedrooms have direct access to full bathrooms, making it convenient for family or guests. An open loft provides flexible space for a media room, homework station, or second living area. The owner’s suite boasts a spa-like bath with an oversized tiled shower and built-in bench. Additional upgrades include oak tread stairs, covered backyard patio, and a premium interior trim package for a polished, high-end finish. Located in Hamilton Place, Cartersville’s premier new community just minutes from I-75, and directly across from Hamilton Crossing Park, with walkable access to Hamilton Crossing Elementary and Cass Middle School—a perfect setting for families. Available for move-in September/October.
- SubdivisionHamilton Place
- Zip Code30120
- CityCartersville
- CountyBartow - GA
Location
- ElementaryHamilton Crossing
- JuniorCass
- HighCass
Schools
- StatusPending
- MLS #7620515
- TypeResidential
MLS Data
- Bedrooms5
- Bathrooms4
- Bedroom DescriptionOversized Master
- RoomsDining Room, Kitchen, Laundry, Library, Living Room, Loft, Master Bathroom, Master Bedroom, Office
- FeaturesCrown Molding, Double Vanity, Entrance Foyer, High Ceilings 9 ft Main, Walk-In Closet(s)
- KitchenKitchen Island, Pantry Walk-In, Solid Surface Counters, Stone Counters, View to Family Room
- AppliancesDishwasher, Disposal, Gas Oven/Range/Countertop, Microwave
- HVACCentral Air
- Fireplace DescriptionGas Starter
Interior Details
- StyleLoft, Traditional
- ConstructionBrick 3 Sides, Vinyl Siding
- Built In2025
- StoriesArray
- ParkingGarage, Garage Door Opener, Garage Faces Front, Kitchen Level, On Street
- ServicesDog Park, Homeowners Association, Near Schools, Near Shopping, Near Trails/Greenway, Park, Playground
- UtilitiesCable Available, Electricity Available, Natural Gas Available
- SewerPublic Sewer
- Lot DescriptionBack Yard, Front Yard
- Acres0.25
Exterior Details
Listing Provided Courtesy Of: Pulte Realty of Georgia, Inc. 404-777-0267

This property information delivered from various sources that may include, but not be limited to, county records and the multiple listing service. Although the information is believed to be reliable, it is not warranted and you should not rely upon it without independent verification. Property information is subject to errors, omissions, changes, including price, or withdrawal without notice.
For issues regarding this website, please contact Eyesore at 678.692.8512.
Data Last updated on December 9, 2025 4:03pm
