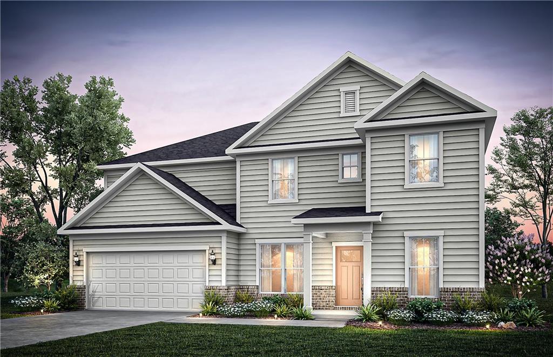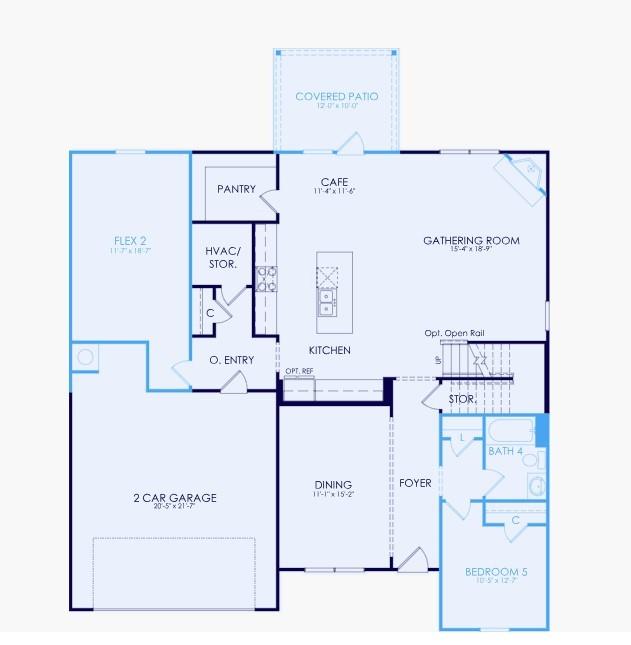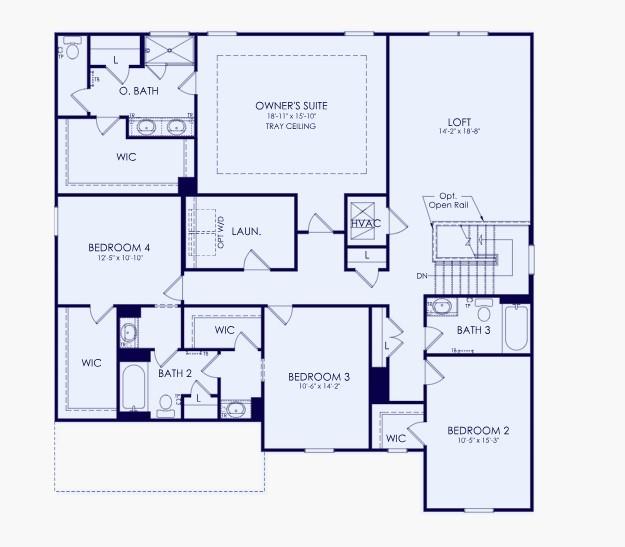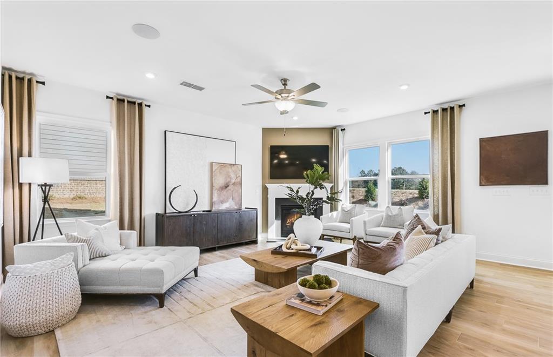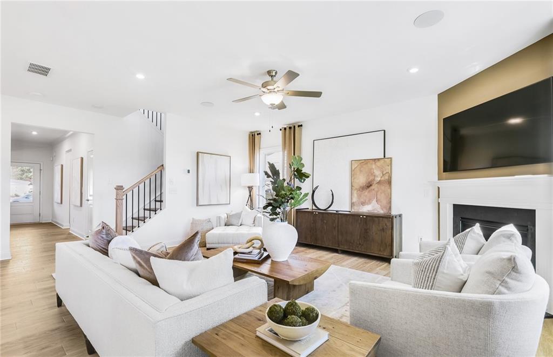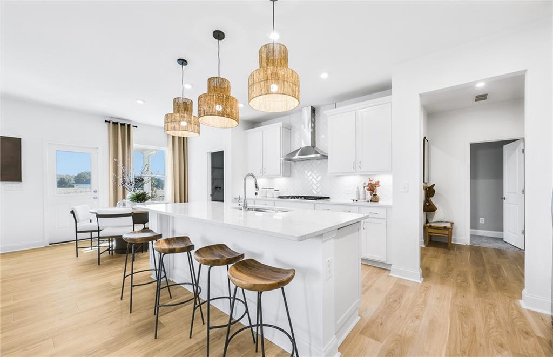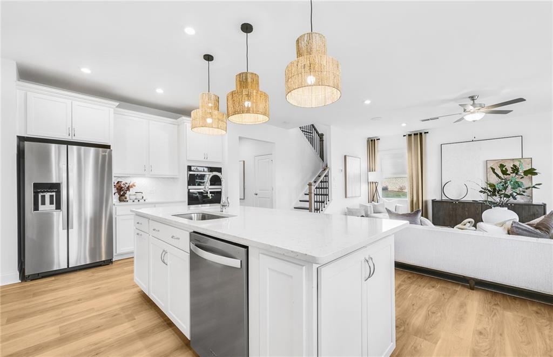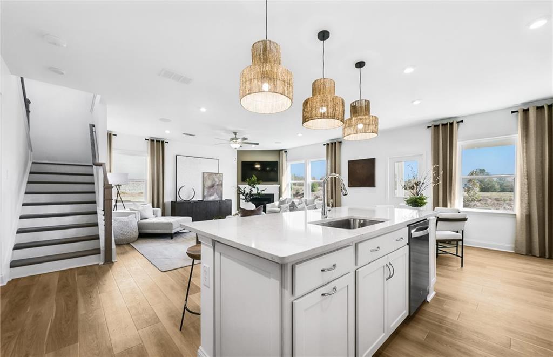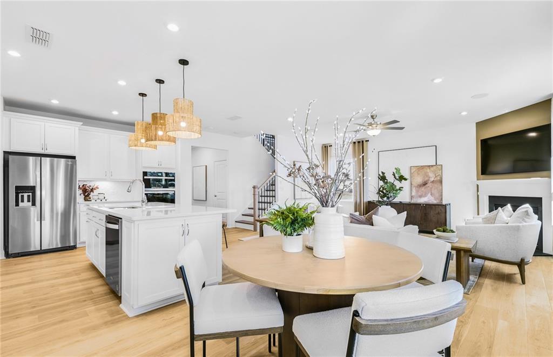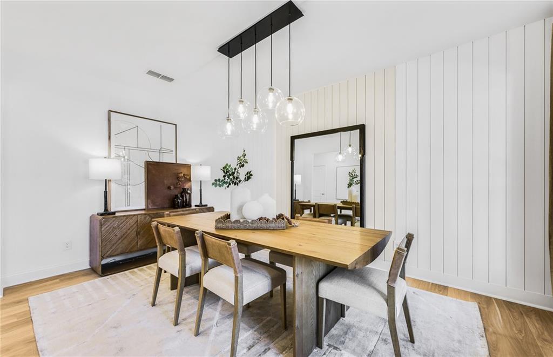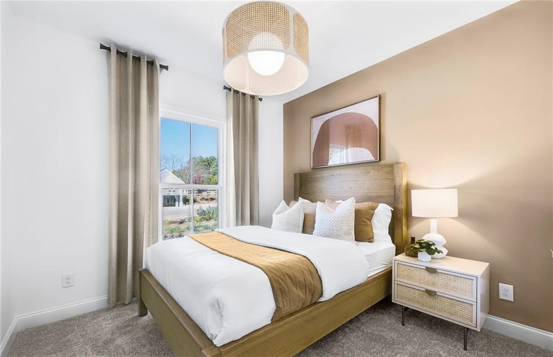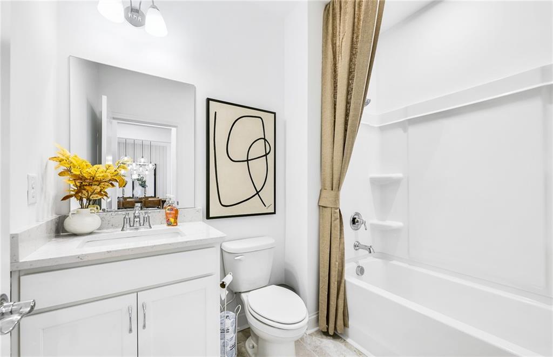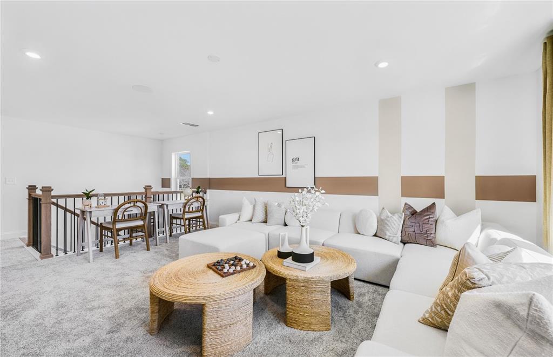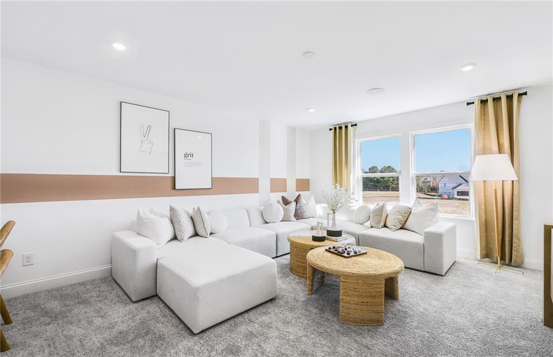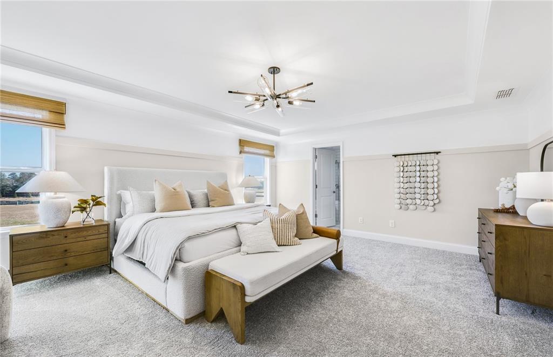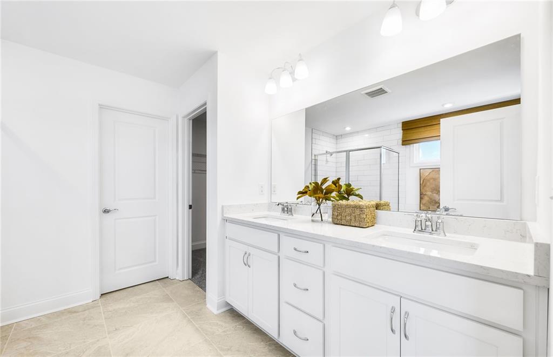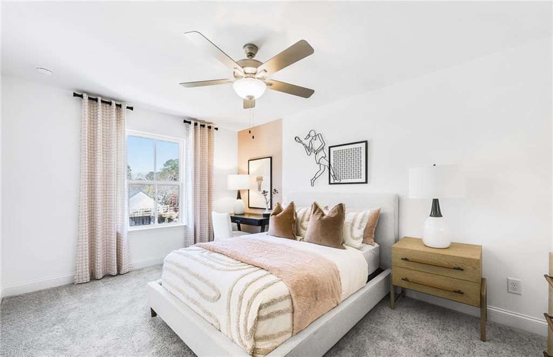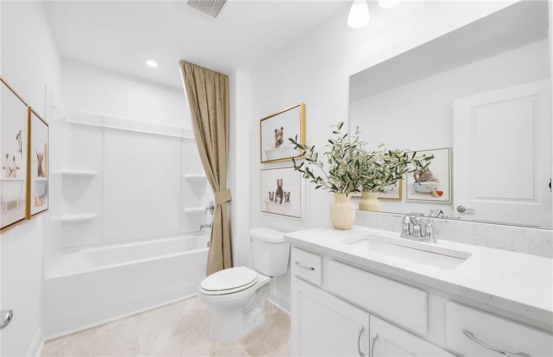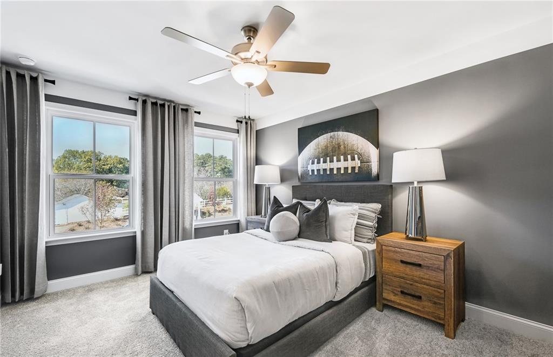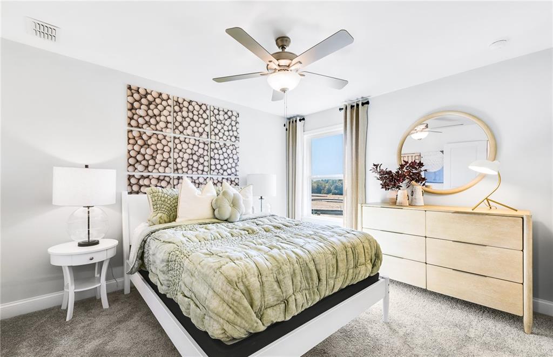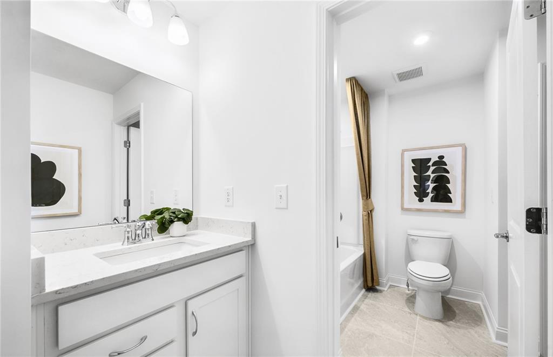129 NW Jane Boulevard
Cartersville, GA 30120
$495,890
Now Selling – Popular 5-Bedroom Fraizer Plan at Hamilton Place | Available September/October! Don’t miss your chance to own one of the most sought-after layouts in Hamilton Place—the spacious Fraizer floorplan, featuring 5 bedrooms, 4 full bathrooms, and over 3,800 sq ft of thoughtfully designed living space. This home offers flexibility and function with a guest suite on the main level and an additional flex room, ideal for a home office, playroom, or quiet retreat. The open-concept layout includes a formal dining area and a large gathering room anchored by a corner gas fireplace. The stunning kitchen showcases our exclusive built-in appliance layout, with a gas range, open hood vent, and microwave and oven tucked neatly inside the cabinetry—designed for both style and efficiency. Upstairs, all secondary bedrooms are conveniently connected to bathrooms, while a spacious loft offers extra room for lounging, studying, or play. The owner’s suite delivers a relaxing escape with a spa-inspired shower, complete with a built-in bench. Additional highlights include oak tread stairs, a covered back patio, and an upgraded interior trim package featuring 5-inch baseboards and detailed window casings throughout. Perfectly positioned near I-75, Hamilton Crossing Park, and top-rated schools, this home is located in one of Cartersville’s best new communities. Move-in ready for September/October. Now is the time to secure this exceptional home before prices increase!
- SubdivisionHamilton Place
- Zip Code30120
- CityCartersville
- CountyBartow - GA
Location
- ElementaryHamilton Crossing
- JuniorCass
- HighCass
Schools
- StatusPending
- MLS #7620528
- TypeResidential
MLS Data
- Bedrooms5
- Bathrooms4
- Bedroom DescriptionOversized Master
- RoomsDining Room, Kitchen, Laundry, Living Room, Loft, Master Bathroom, Master Bedroom, Office
- FeaturesCrown Molding, Double Vanity, Entrance Foyer, High Ceilings 9 ft Main, Walk-In Closet(s)
- KitchenCabinets White, Kitchen Island, Pantry Walk-In, View to Family Room
- AppliancesDishwasher, Disposal, Gas Oven/Range/Countertop, Microwave
- HVACCentral Air
Interior Details
- StyleLoft, Traditional
- ConstructionBrick 3 Sides, Vinyl Siding
- Built In2025
- StoriesArray
- ParkingGarage, Garage Door Opener, Garage Faces Front, Kitchen Level, On Street
- ServicesDog Park, Homeowners Association, Near Schools, Near Shopping, Near Trails/Greenway, Park, Playground
- UtilitiesCable Available, Electricity Available, Natural Gas Available
- SewerPublic Sewer
- Lot DescriptionBack Yard, Front Yard
- Acres0.25
Exterior Details
Listing Provided Courtesy Of: Pulte Realty of Georgia, Inc. 404-777-0267

This property information delivered from various sources that may include, but not be limited to, county records and the multiple listing service. Although the information is believed to be reliable, it is not warranted and you should not rely upon it without independent verification. Property information is subject to errors, omissions, changes, including price, or withdrawal without notice.
For issues regarding this website, please contact Eyesore at 678.692.8512.
Data Last updated on December 9, 2025 4:03pm
