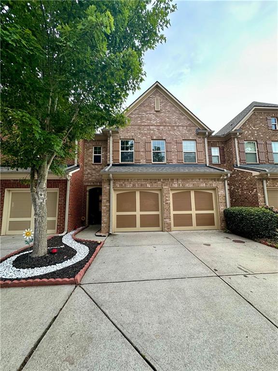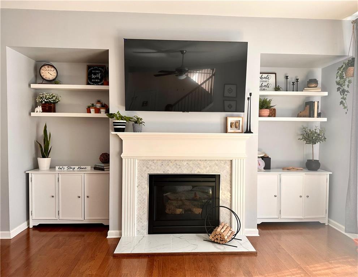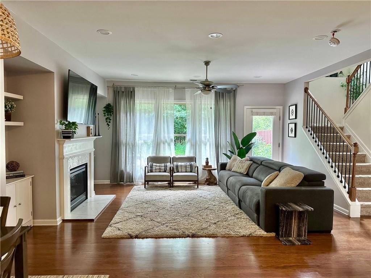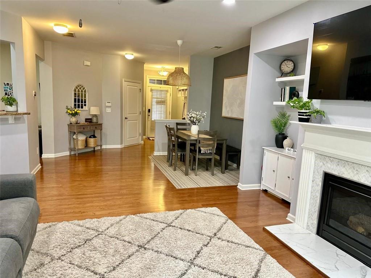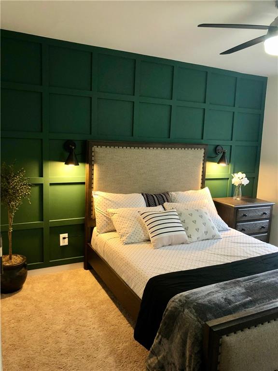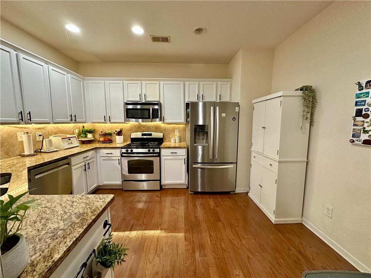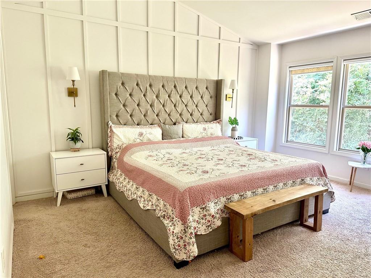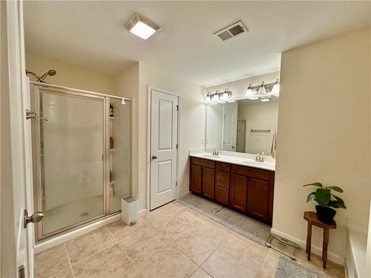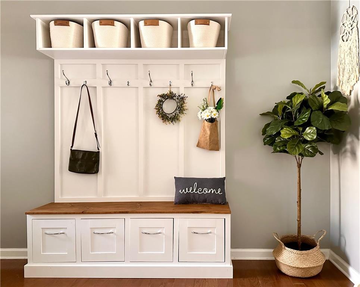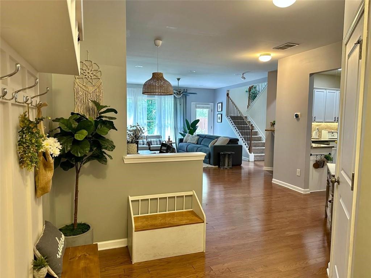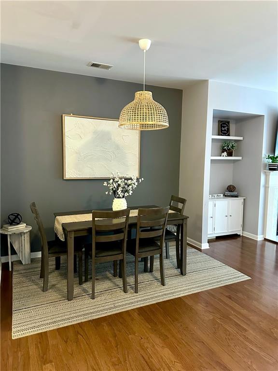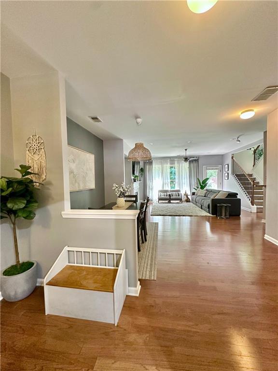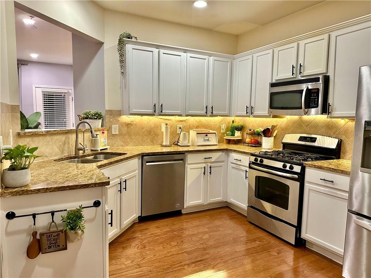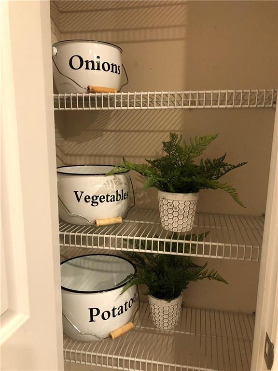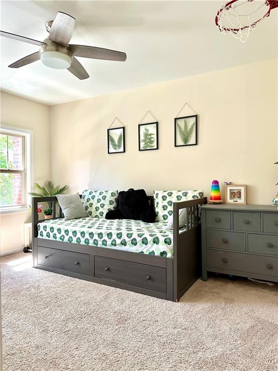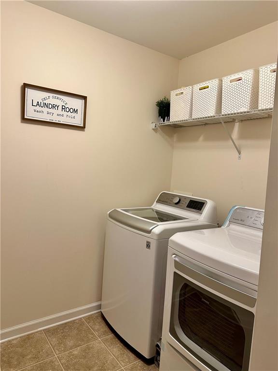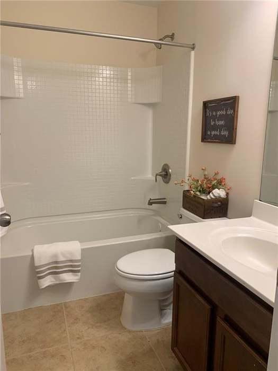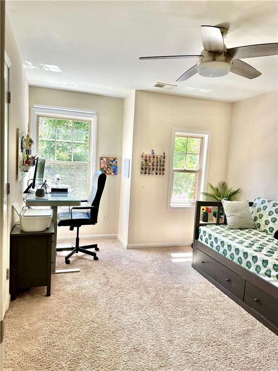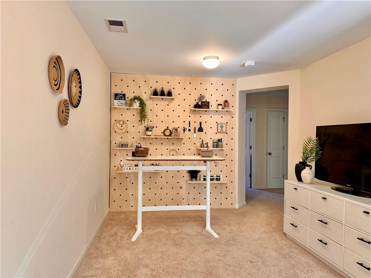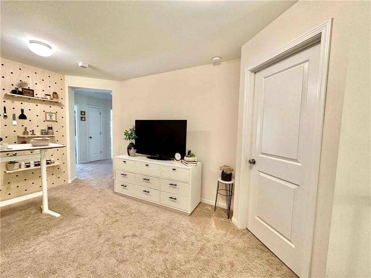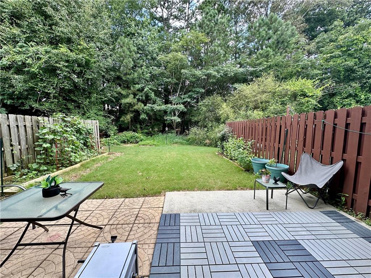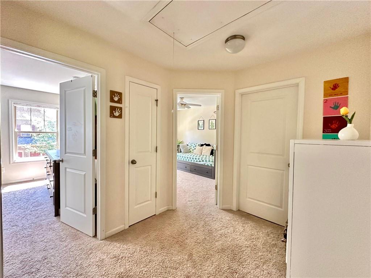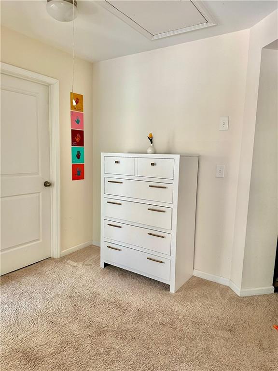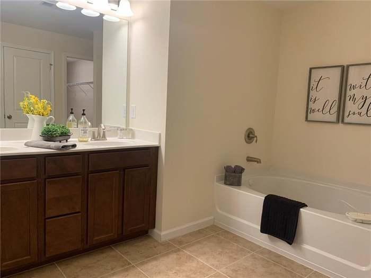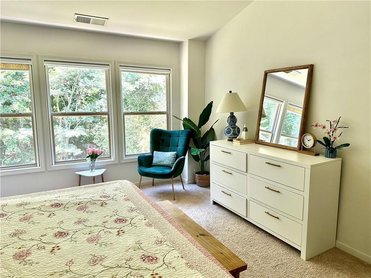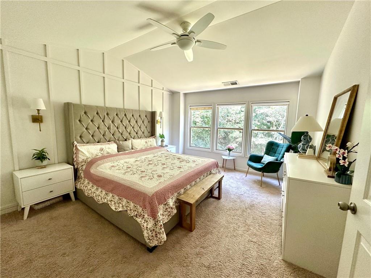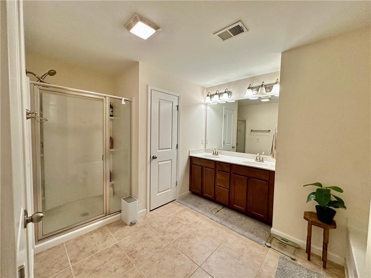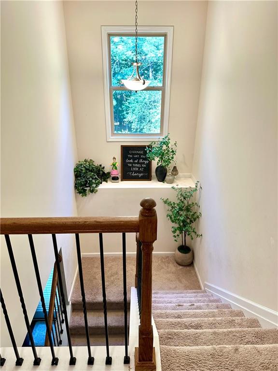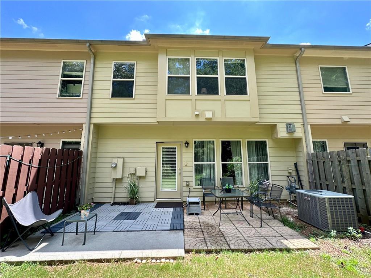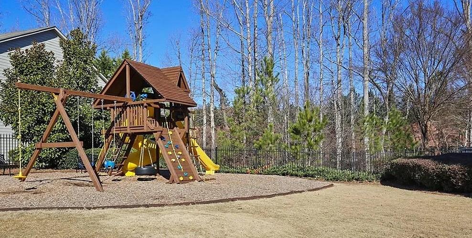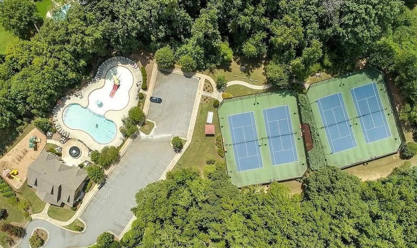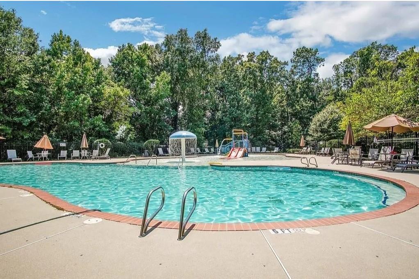1450 Faircrest Lane
Alpharetta, GA 30004
$475,000
Prime LOCATION. LOCATION. LOCATION. Architect-Designed Elegance Home Minutes from GA-400, Big Creek Greenway, Halcyon, Avalon, and plenty of dining/shopping options Move-in ready with quality finishes and a modern, open layout. Community amenities offer lifestyle perks with minimal upkeep. Ideal for families seeking excellent schools, commuter accessibility, and social neighborhoods This beautifully maintained Lennar “Oxford” plan offers ~1,865?sq?ft of bright, open living space. Enjoy hardwood flooring downstairs, a gourmet kitchen with granite counters and stainless steel appliances, and a spacious master suite. Upstairs loft, convenient laundry, private fenced backyard, and 2-car garage complete the picture. The highly sought-after community includes a pool, tennis courts, playground, and low-maintenance landscaping. Located near GA-400 and top Forsyth County schools, this move-in ready home blends comfort, style, and convenience seamlessly Open-Concept Main Level Hardwood flooring flows seamlessly through the living, dining, and kitchen areas—enhancing the sense of space and warmth Chef-Ready Kitchen Equipped with granite countertops, stainless LG appliances, a tile backsplash, and a pantry—perfect for both casual meals and entertaining Spacious Master Suite Oversized layout with vaulted ceilings, double vanity, and separate tub/shower Flexible Upstairs Space Loft area ideal for use as a home office, play zone, or media room Convenient Laundry Upper-level laundry room adds practicality and ease Outdoor Enjoyment Private, fenced backyard and patio—great for enjoying morning coffee or grilling outdoors Two-Car Garage Attached garage with direct access to the home
- SubdivisionFaircrest
- Zip Code30004
- CityAlpharetta
- CountyForsyth - GA
Location
- ElementaryBrandywine
- JuniorDeSana
- HighDenmark High School
Schools
- StatusActive
- MLS #7620658
- TypeCondominium & Townhouse
MLS Data
- Bedrooms3
- Bathrooms2
- Half Baths1
- Bedroom DescriptionOversized Master, Sitting Room
- FeaturesCrown Molding, Disappearing Attic Stairs, Recessed Lighting, Walk-In Closet(s)
- KitchenBreakfast Bar, Cabinets White, Stone Counters, View to Family Room
- AppliancesDishwasher, Disposal, Dryer, ENERGY STAR Qualified Water Heater, Gas Oven/Range/Countertop, Gas Range, Gas Water Heater, Microwave, Refrigerator, Washer
- HVACCeiling Fan(s), Central Air, ENERGY STAR Qualified Equipment
- Fireplaces1
- Fireplace DescriptionDecorative, Gas Starter, Glass Doors, Living Room
Interior Details
- StyleColonial
- ConstructionBrick, Brick Front, Concrete
- Built In2011
- StoriesArray
- ParkingGarage
- FeaturesPrivate Yard
- ServicesNear Schools, Near Shopping, Near Trails/Greenway, Park, Playground, Pool, Restaurant, Sidewalks
- UtilitiesCable Available, Electricity Available, Natural Gas Available, Phone Available, Sewer Available, Underground Utilities, Water Available
- SewerPublic Sewer
- Lot DescriptionBack Yard
- Lot Dimensions3049
- Acres0.07
Exterior Details
Listing Provided Courtesy Of: AllTrust Realty, Inc. 678-671-6616

This property information delivered from various sources that may include, but not be limited to, county records and the multiple listing service. Although the information is believed to be reliable, it is not warranted and you should not rely upon it without independent verification. Property information is subject to errors, omissions, changes, including price, or withdrawal without notice.
For issues regarding this website, please contact Eyesore at 678.692.8512.
Data Last updated on August 22, 2025 11:53am
