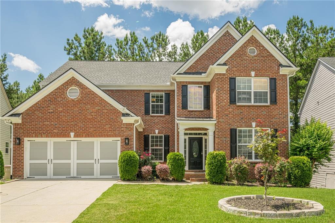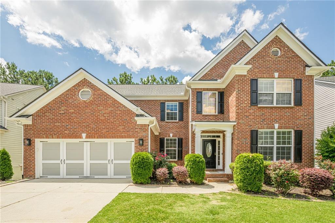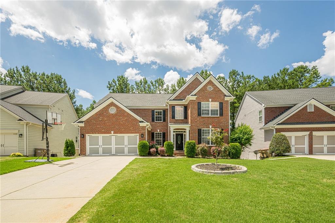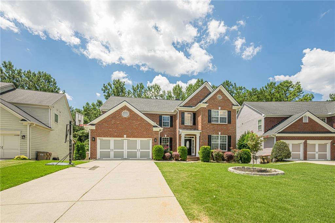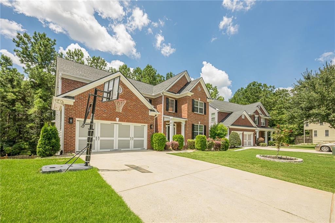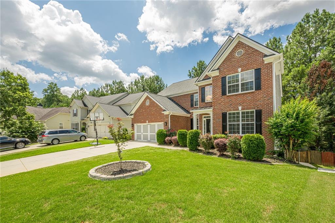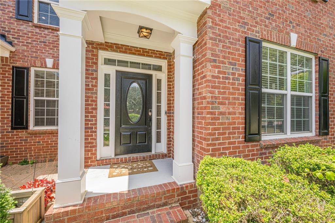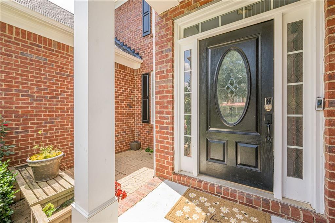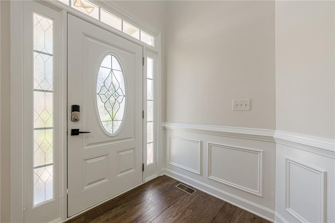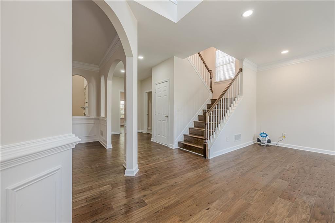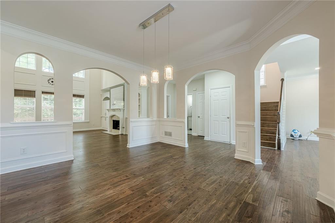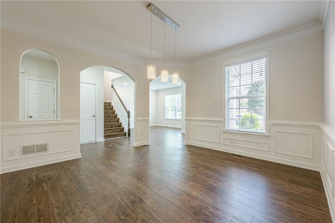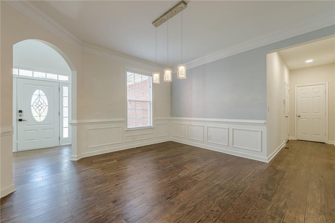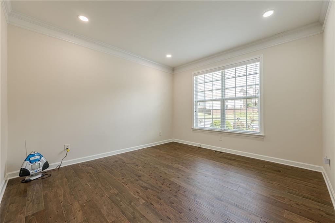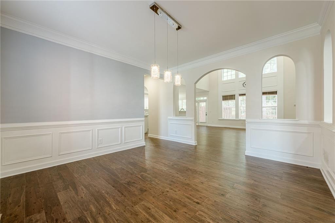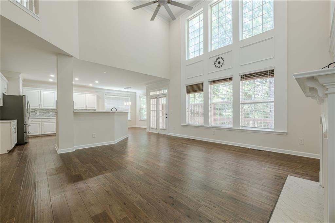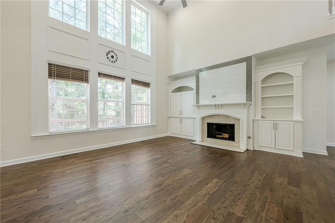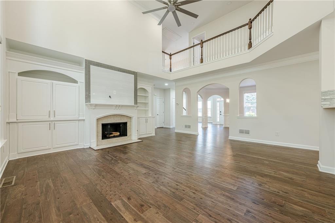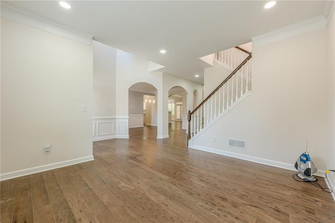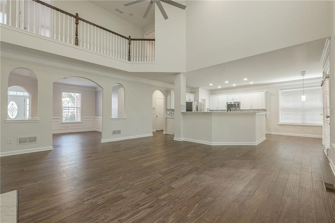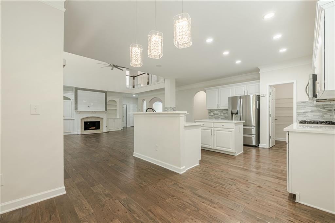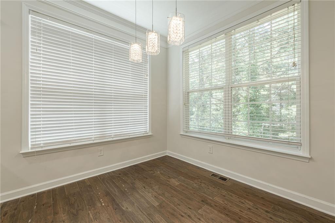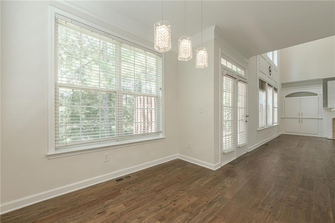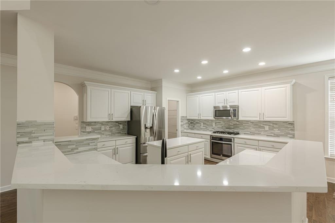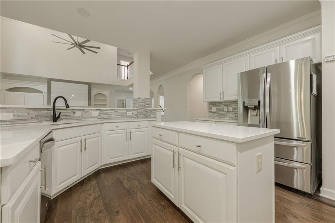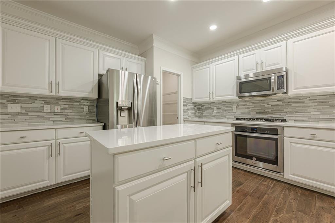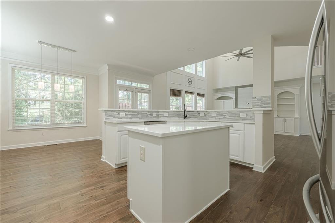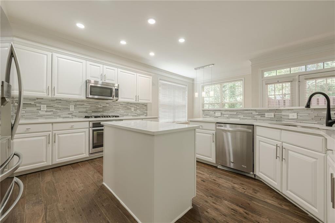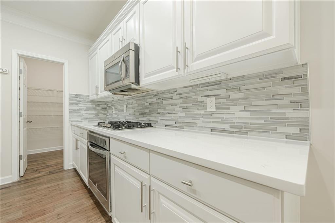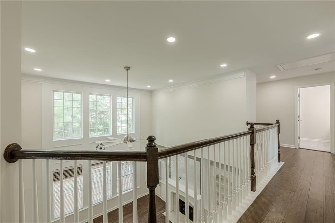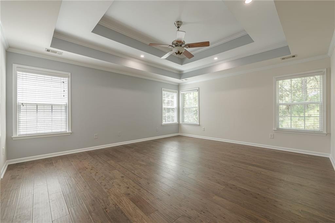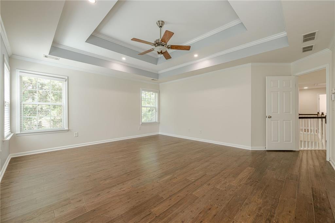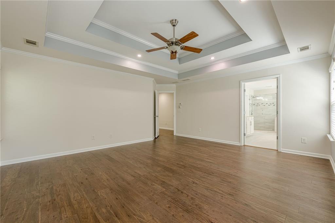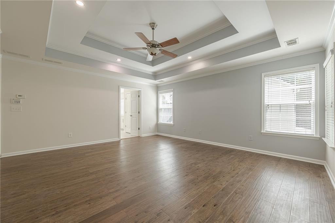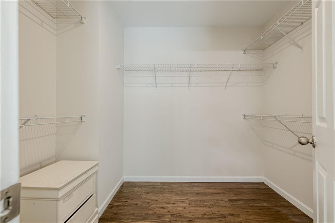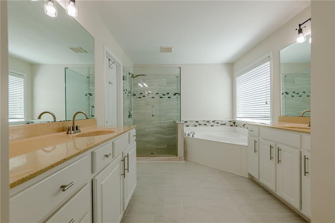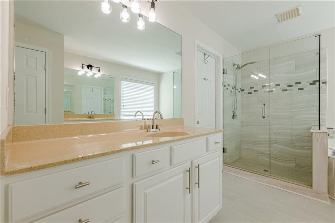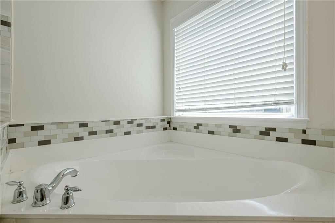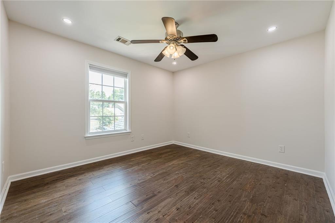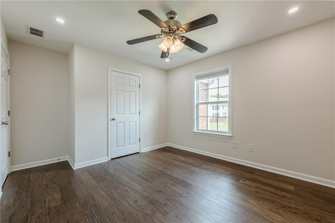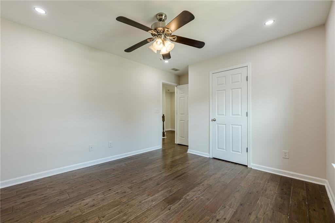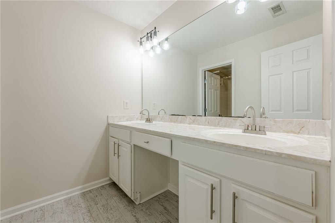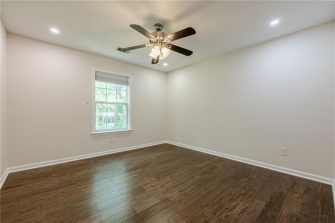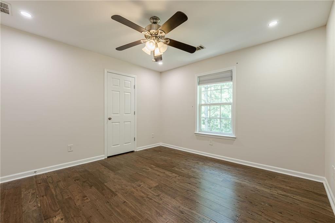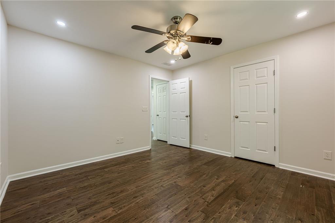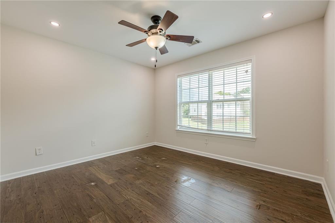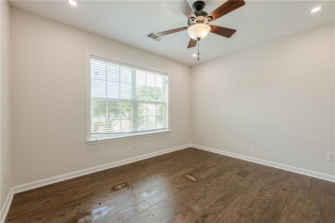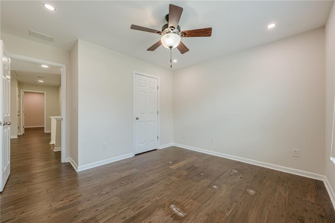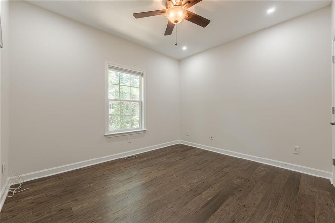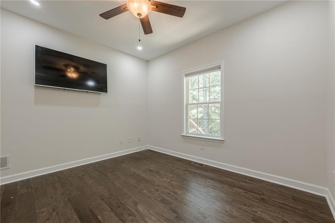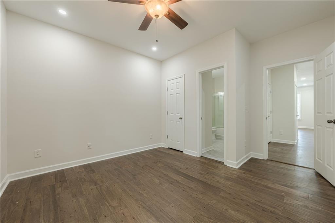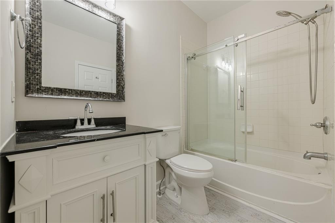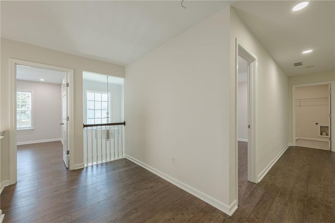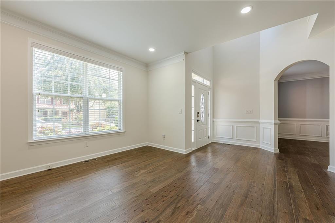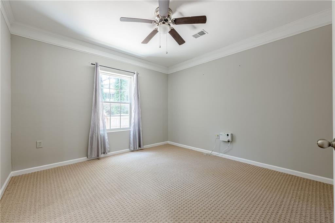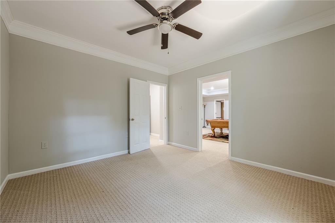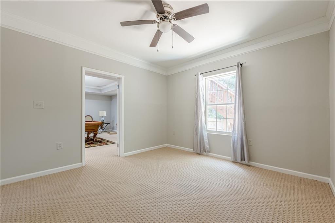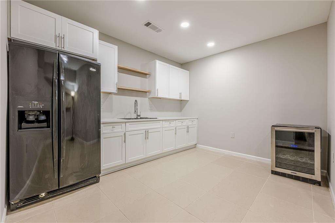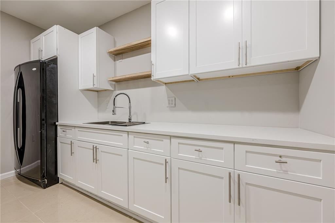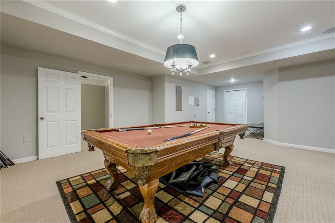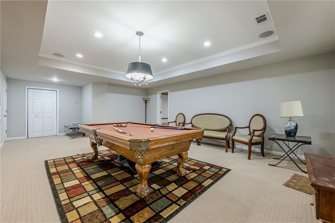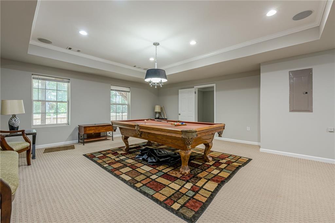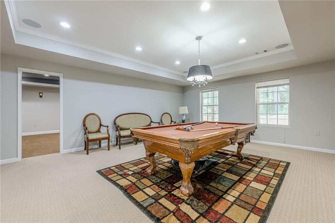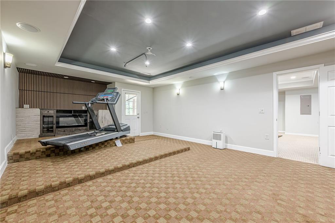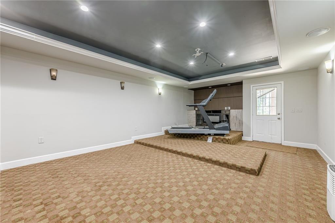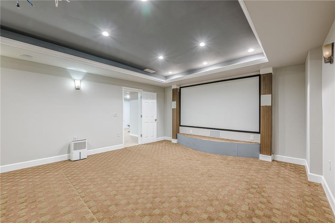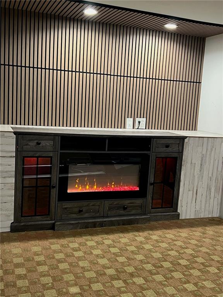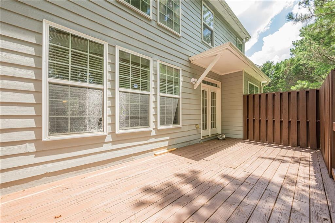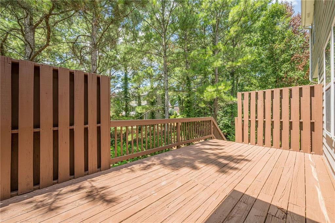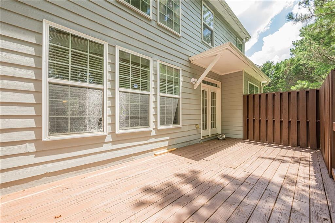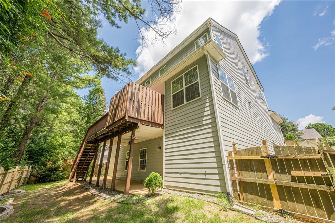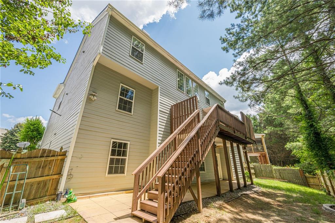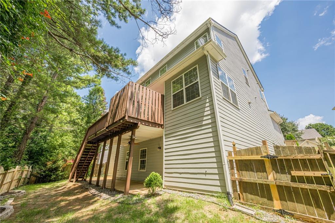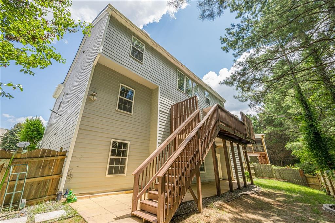4720 Shiloh Springs Road
Cumming, GA 30040
$830,900
RECENTLY RENOVATED - Gorgeous Open Floor Plan, Hardwood Floors throughout both Floors, Brand New Roof, Fresh Paint, New Quartz Curved Countertops in the Kitchen, Top of the Line Stainless Steel Appliances, Large Eat-In Breakfast Area Plus a Formal Dining Room open to Great Room, Two Story Family Room with Recess lights, Beautiful Deck overlooking the fenced backyard, Master Suite has Trey Ceiling, Large Garden Tub and Separate Shower with Double Vanities, Fully Finished Basement with a Full Bath, Bedroom, Media Room, Living Room and a Kitchinet. Welcome to this beautifully maintained home located in the sought-after Maristone neighborhood, where homes rarely become available. Nestled on a private lot, this residence offers a blend of elegance, comfort, and modern updates. Maristone neighborhood, you'll have convenient access to amenities including the Greenway, Fowler Park, The Collections, Halcyon, delicious restaurants, shopping destinations, and top-rated schools. Don't miss the opportunity to make Maristone your Home Sweet Home – schedule a showing today and prepare to fall in love with this exquisite retreat! *AWESOME NEIGHBORHOOD AND HOA**SALT WATER POOL & LIGHTED TENNIS Courts The total Square Footage including the finished basement is 5194 sqft.
- SubdivisionMaristone
- Zip Code30040
- CityCumming
- CountyForsyth - GA
Location
- ElementaryNew Hope - Forsyth
- JuniorDeSana
- HighDenmark High School
Schools
- StatusActive
- MLS #7620708
- TypeResidential
MLS Data
- Bedrooms6
- Bathrooms4
- Bedroom DescriptionOversized Master
- RoomsBasement, Bathroom, Bedroom, Family Room, Kitchen, Living Room, Media Room
- BasementDaylight, Exterior Entry, Finished, Finished Bath, Full, Interior Entry
- FeaturesBookcases, Coffered Ceiling(s), Entrance Foyer, Entrance Foyer 2 Story, High Ceilings 10 ft Lower, High Speed Internet, Recessed Lighting, Sound System, Vaulted Ceiling(s), Walk-In Closet(s)
- KitchenBreakfast Bar, Breakfast Room, Cabinets White, Country Kitchen, Kitchen Island, Pantry Walk-In, Solid Surface Counters, Stone Counters, View to Family Room
- AppliancesDishwasher, Disposal, Dryer, Energy Star Appliances, Gas Range, Microwave, Refrigerator, Self Cleaning Oven, Washer
- HVACCeiling Fan(s), Central Air
- Fireplaces1
- Fireplace DescriptionFactory Built, Family Room, Gas Starter, Living Room
Interior Details
- StyleTraditional
- ConstructionBrick 3 Sides, Brick Front, Cement Siding
- Built In2005
- StoriesArray
- ParkingDriveway, Garage, Garage Door Opener, Garage Faces Front, Level Driveway
- FeaturesLighting, Private Yard, Rain Gutters
- ServicesClubhouse, Homeowners Association, Near Schools, Near Shopping, Playground, Pool, Street Lights, Tennis Court(s)
- UtilitiesCable Available, Electricity Available, Natural Gas Available, Phone Available, Sewer Available, Underground Utilities, Water Available
- SewerPublic Sewer
- Lot DescriptionBack Yard, Front Yard, Level, Rectangular Lot
- Lot Dimensionsx
- Acres0.2
Exterior Details
Listing Provided Courtesy Of: Sekhars Realty, LLC. 404-808-9978

This property information delivered from various sources that may include, but not be limited to, county records and the multiple listing service. Although the information is believed to be reliable, it is not warranted and you should not rely upon it without independent verification. Property information is subject to errors, omissions, changes, including price, or withdrawal without notice.
For issues regarding this website, please contact Eyesore at 678.692.8512.
Data Last updated on October 12, 2025 3:23am
