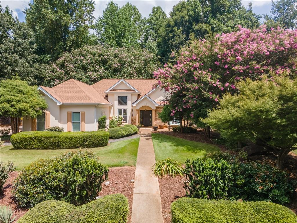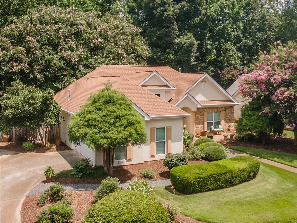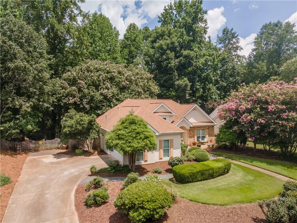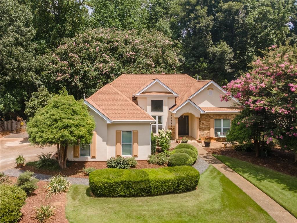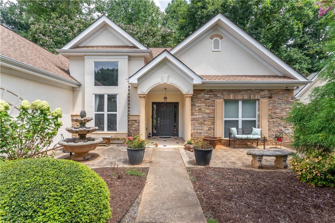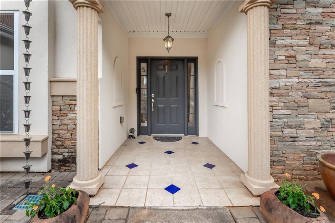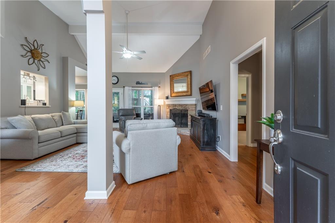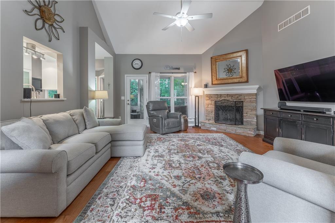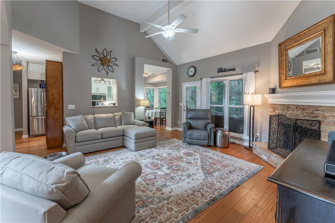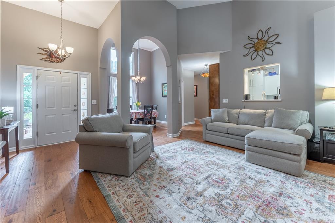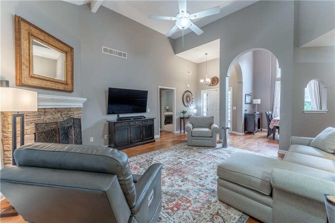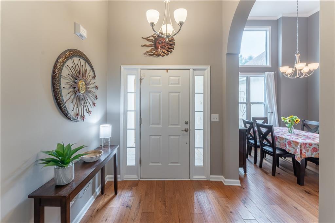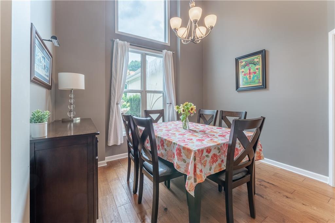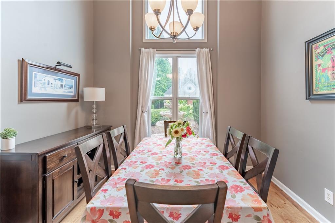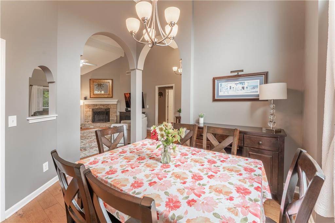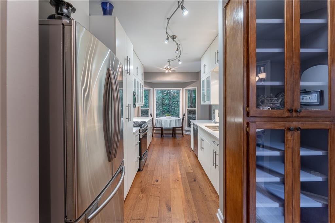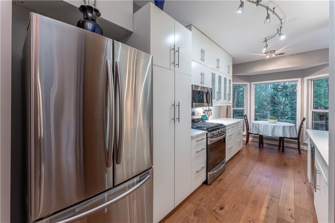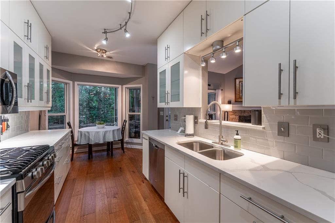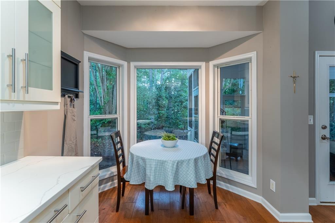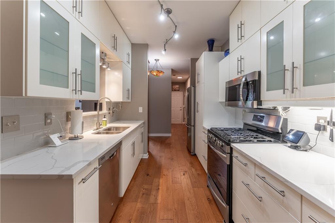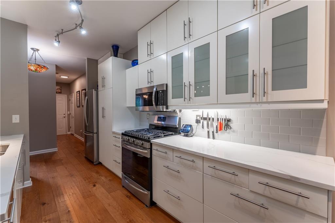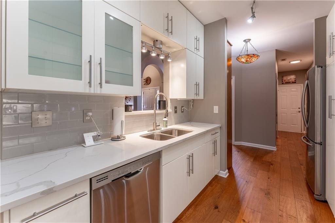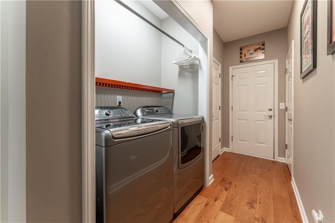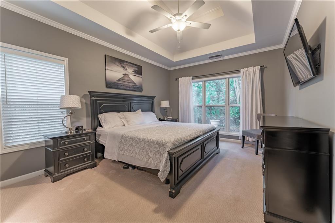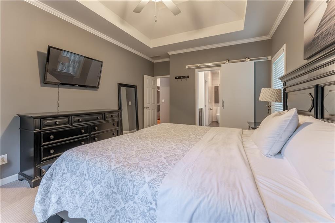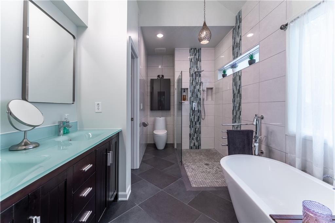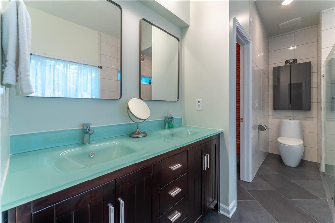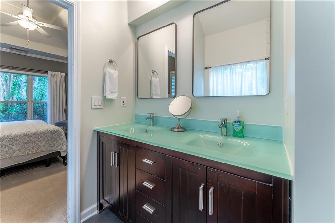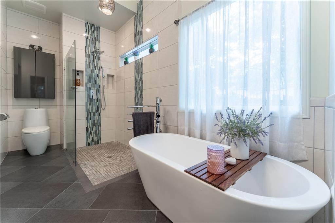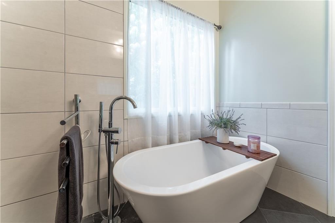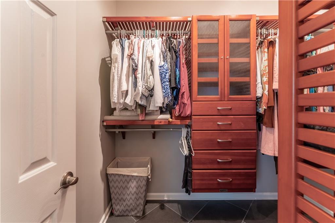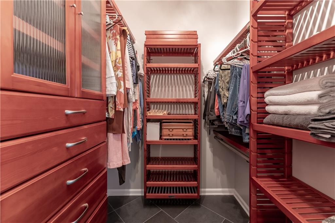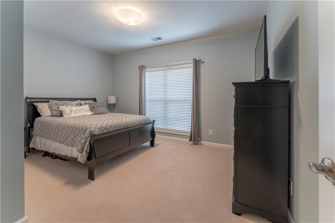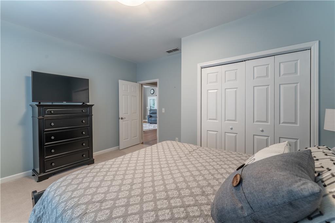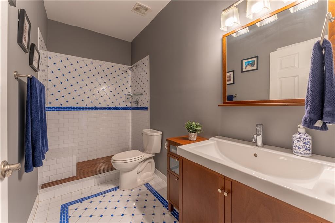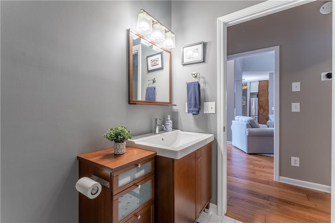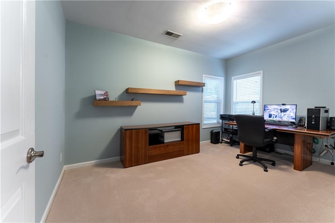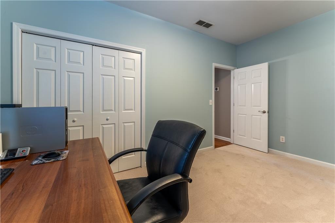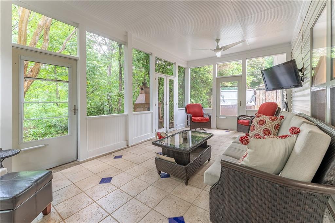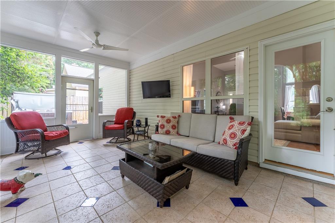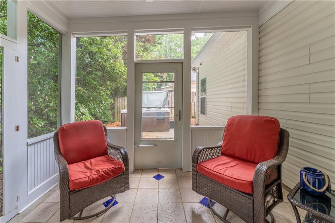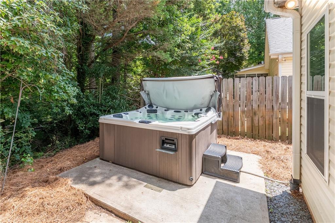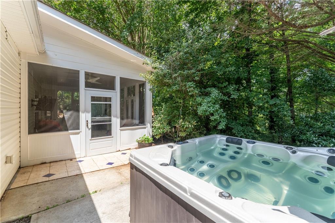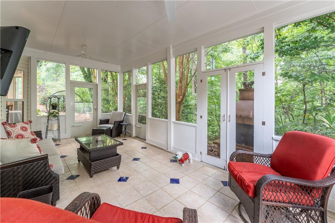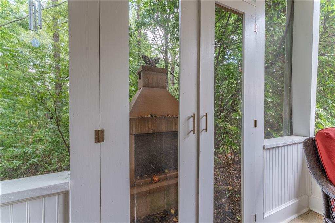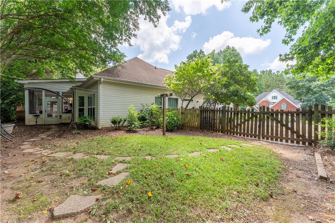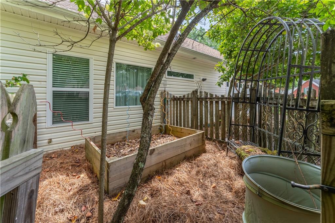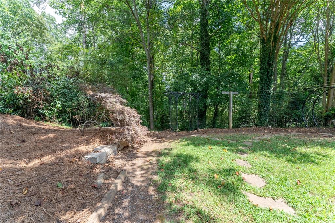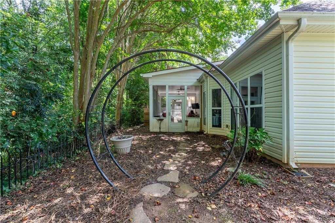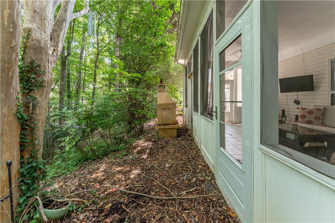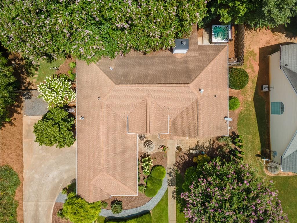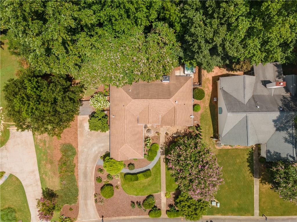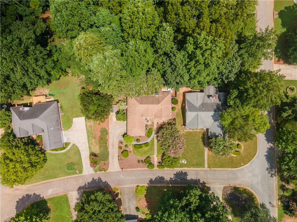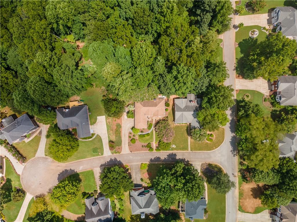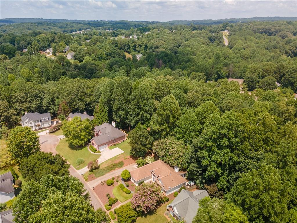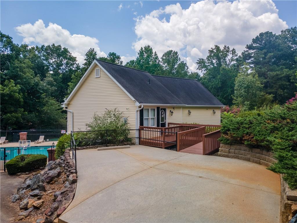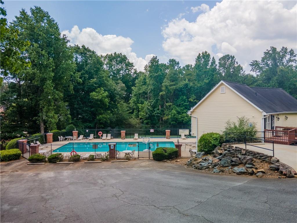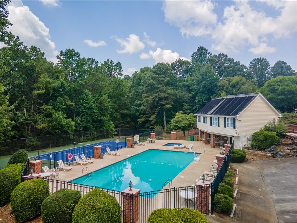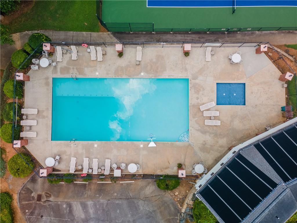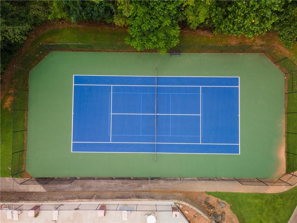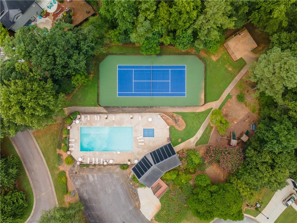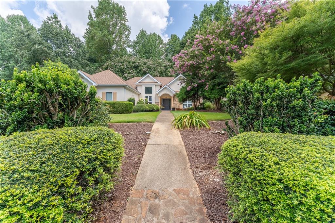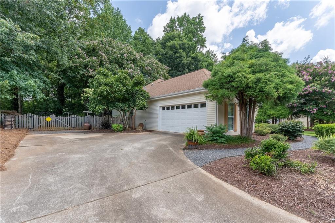5404 Three Lakes Court
Flowery Branch, GA 30542
$430,000
Welcome to this beautiful, stepless Ranch home featuring a split bedroom floor plan and located in one of the best-established neighborhoods Flowery Branch has to offer! Partially open concept, wood burning, stacked stone fireplace with gas starter, separate dining room, large owner's suite with custom closet and a spa-like bathroom that boasts a separate floor to ceiling walk-in, tiled shower and huge soaking tub. In addition, enjoy those cool evenings this fall relaxing in your hot tub, privately located off the screened-in "game day" porch. A gorgeously landscaped yard with lots of privacy in both the front and back create the perfect spot for morning coffee or evening chats with friends and family. Walk the almost three miles of paved walking trails that meander through the woods and alongside the neighborhood's three lakes, tennis/pickleball court, basketball area, playground and swimming pool/club house. Great school district and centrally located to shops, grocery stores, restaurants, library, parks, Lake Lanier (just minutes away) and many different places of worship to choose from. Come take a look for yourself and put your happy house hunting days to an end!
- SubdivisionHeadwaters
- Zip Code30542
- CityFlowery Branch
- CountyHall - GA
Location
- ElementaryChestnut Mountain
- JuniorCherokee Bluff
- HighCherokee Bluff
Schools
- StatusActive
- MLS #7620725
- TypeResidential
MLS Data
- Bedrooms3
- Bathrooms2
- Bedroom DescriptionMaster on Main, Roommate Floor Plan, Split Bedroom Plan
- RoomsAttic, Family Room
- FeaturesDisappearing Attic Stairs, Double Vanity, High Ceilings, High Ceilings 9 ft Lower, High Ceilings 9 ft Main, High Ceilings 9 ft Upper, High Speed Internet, Recessed Lighting, Tray Ceiling(s), Vaulted Ceiling(s), Walk-In Closet(s)
- KitchenEat-in Kitchen, Pantry, Stone Counters, View to Family Room
- AppliancesDishwasher, Microwave, Refrigerator, Tankless Water Heater
- HVACCeiling Fan(s), Central Air, Electric, Gas
- Fireplaces1
- Fireplace DescriptionFactory Built, Family Room, Gas Starter
Interior Details
- StyleCraftsman, Ranch
- ConstructionVinyl Siding
- Built In1997
- StoriesArray
- ParkingGarage, Garage Door Opener, Garage Faces Rear, Garage Faces Side, Kitchen Level
- FeaturesPrivate Yard, Rear Stairs
- ServicesClubhouse, Homeowners Association, Near Schools, Near Shopping, Park, Pickleball, Playground, Pool, Sidewalks, Street Lights, Tennis Court(s)
- UtilitiesCable Available, Electricity Available, Natural Gas Available, Phone Available, Underground Utilities
- SewerSeptic Tank
- Lot DescriptionLandscaped, Level, Private, Wooded
- Lot Dimensions115x148x132x152
- Acres0.42
Exterior Details
Listing Provided Courtesy Of: X-TRA REALTY, INC. 678-228-8790

This property information delivered from various sources that may include, but not be limited to, county records and the multiple listing service. Although the information is believed to be reliable, it is not warranted and you should not rely upon it without independent verification. Property information is subject to errors, omissions, changes, including price, or withdrawal without notice.
For issues regarding this website, please contact Eyesore at 678.692.8512.
Data Last updated on October 9, 2025 3:03pm
