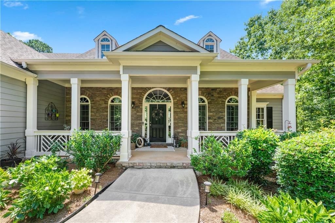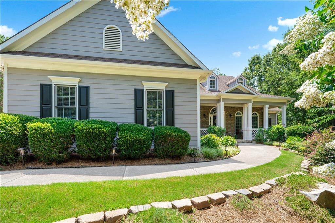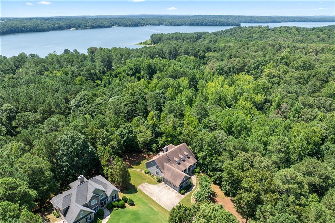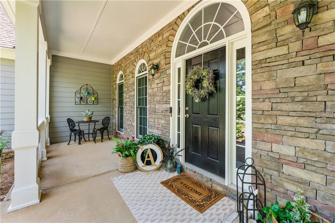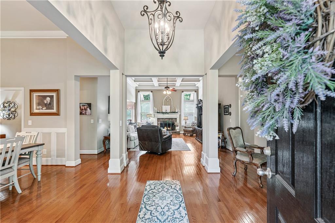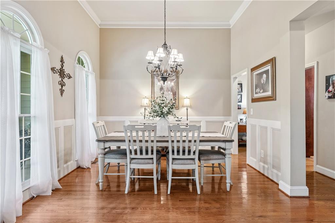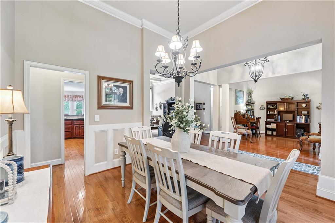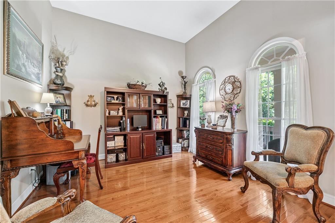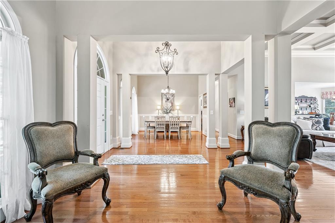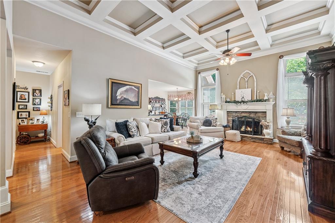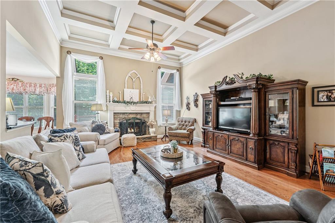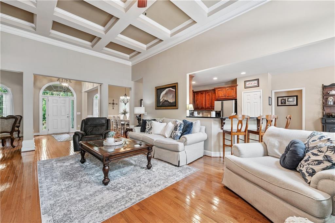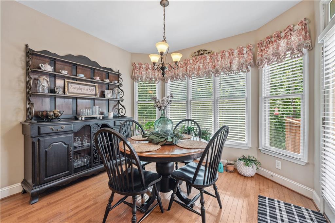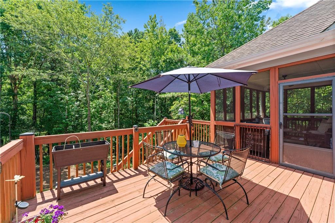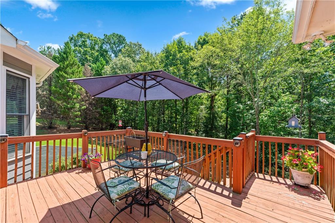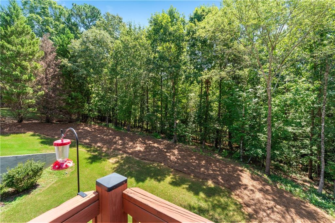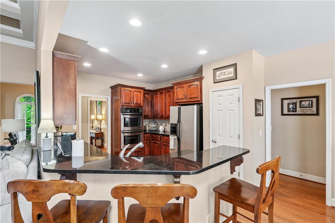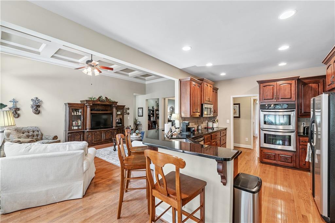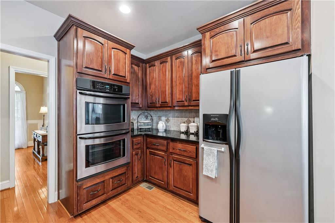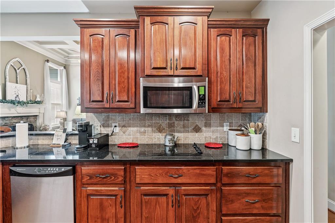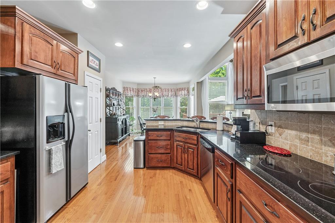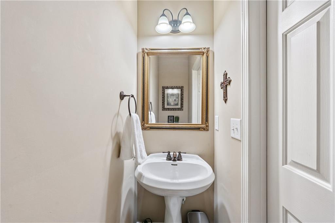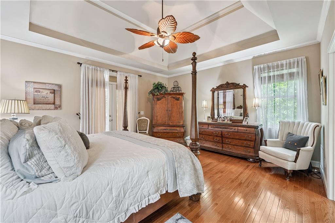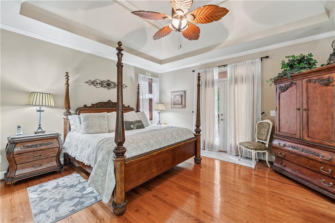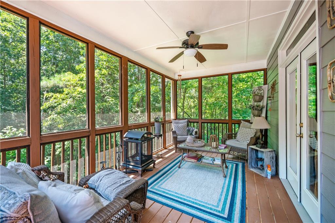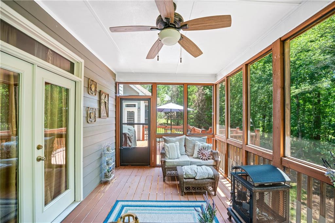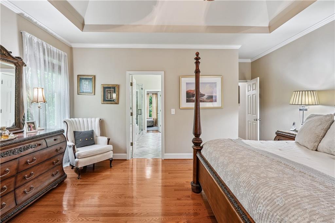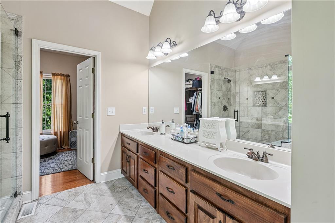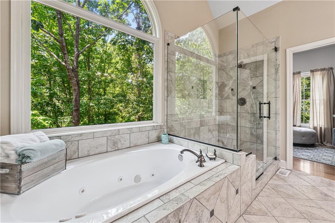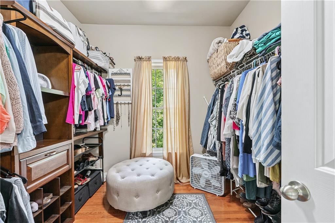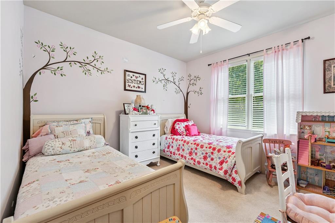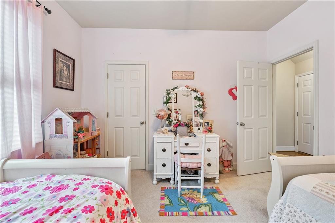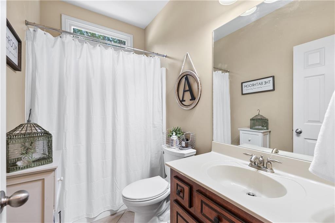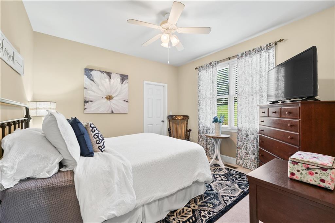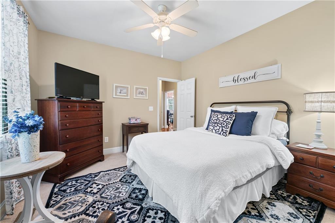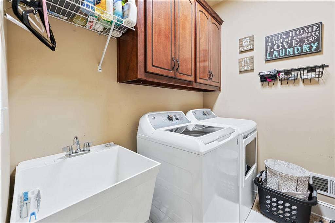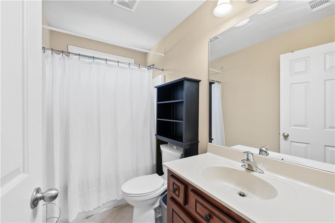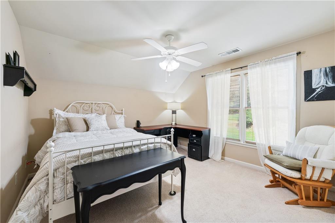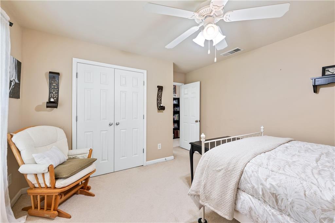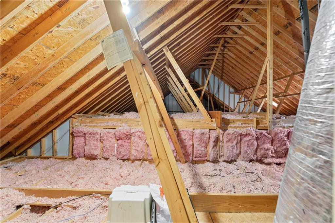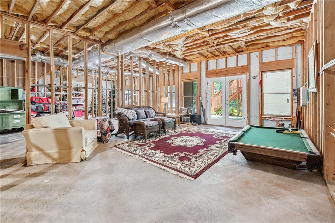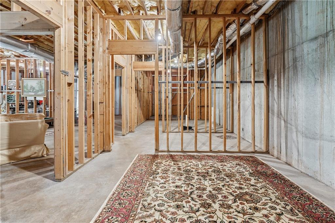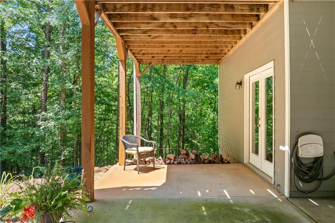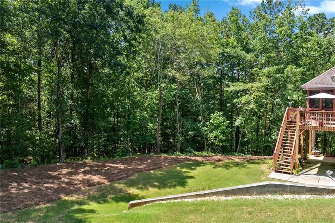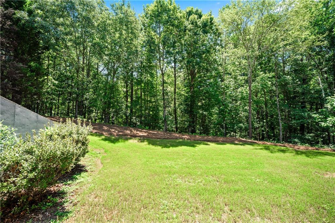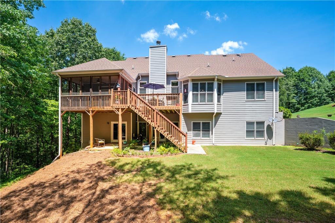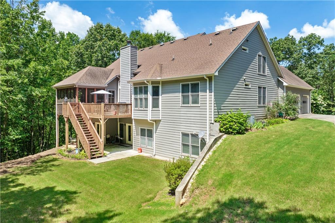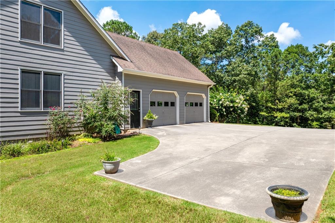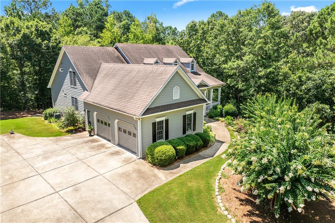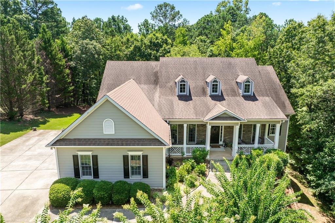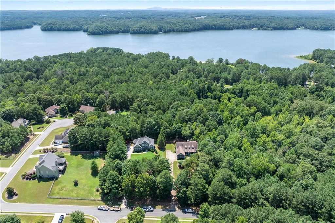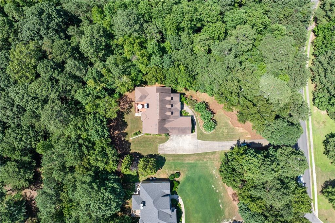133 Sweetwater Creek Trail
Canton, GA 30114
$685,000
Welcome home to this custom-built 4-bedroom, 3.5-bath, one-owner ranch on a full, unfinished daylight basement situated on a large estate lot backing up to Lake Allatoona. You can walk to the lake and it's only 1 mile to the beach and boat access!! This home features a separate dining room, office/formal living room, and family room with soaring gorgeous coffered ceilings and a stone fireplace, open to a breakfast room and gourmet kitchen with granite countertops, stainless steel appliances, and plenty of storage. The primary suite on the main includes a vaulted tray ceiling and a beautifully updated ensuite bath with double vanity, separate whirlpool tub, glass shower, and a large closet. A sun porch/screened porch and sundeck are just off the master. Two additional bedrooms and a full bath are on the main floor and the fourth bedroom and full bath are upstairs, along with easy attic storage access. Access to the upstairs bedroom is just off the laundry area where a private staircase leads up. The main-level laundry room includes a sink and built-in cabinetry for added convenience. An extra-large two-car garage with side entry door offers easy access, and ample driveway parking offers convenience for family and guests. Additional features include hardwood floors, beautiful crown molding, plus a LARGE unfinished basement stubbed for a bath with a fantastic layout for future finishing. The basement also features two sets of French doors and two breaker boxes. Privately situated on a manicured lot with mature trees and a welcoming rocking chair front porch, this home is just minutes from Lake Allatoona, Sweetwater Creek State Park, and all the amenities Cherokee County has to offer.
- SubdivisionSweetwater Crk Sub12
- Zip Code30114
- CityCanton
- CountyCherokee - GA
Location
- StatusActive
- MLS #7620747
- TypeResidential
MLS Data
- Bedrooms4
- Bathrooms3
- Half Baths1
- Bedroom DescriptionMaster on Main, Split Bedroom Plan
- RoomsAttic, Basement, Great Room, Living Room, Media Room, Sun Room, Workshop
- BasementBath/Stubbed, Daylight, Exterior Entry, Full, Interior Entry, Unfinished
- FeaturesCoffered Ceiling(s), Crown Molding, Double Vanity, Entrance Foyer, High Ceilings 9 ft Upper, High Ceilings 10 ft Main, Tray Ceiling(s), Walk-In Closet(s)
- KitchenBreakfast Bar, Breakfast Room, Cabinets Stain, Pantry, Stone Counters, View to Family Room
- AppliancesDishwasher, Disposal, Double Oven, Electric Cooktop, Electric Oven/Range/Countertop, Electric Range, Electric Water Heater, Microwave
- HVACCeiling Fan(s), Central Air
- Fireplaces1
- Fireplace DescriptionFamily Room, Gas Starter, Living Room, Stone
Interior Details
- StyleCountry, Farmhouse, Ranch
- ConstructionCement Siding, Stone
- Built In2005
- StoriesArray
- Body of WaterAllatoona
- ParkingAttached, Driveway, Garage, Garage Door Opener, Garage Faces Side
- FeaturesLighting, Private Entrance, Private Yard, Rain Gutters, Rear Stairs
- ServicesHomeowners Association
- UtilitiesElectricity Available, Phone Available, Sewer Available, Underground Utilities, Water Available
- SewerPublic Sewer
- Lot DescriptionBack Yard, Borders US/State Park, Cleared, Landscaped, Private, Wooded
- Lot Dimensions147x49x54x210x275x112x337
- Acres1.99
Exterior Details
Listing Provided Courtesy Of: RE/MAX Pure 770-528-9655

This property information delivered from various sources that may include, but not be limited to, county records and the multiple listing service. Although the information is believed to be reliable, it is not warranted and you should not rely upon it without independent verification. Property information is subject to errors, omissions, changes, including price, or withdrawal without notice.
For issues regarding this website, please contact Eyesore at 678.692.8512.
Data Last updated on October 4, 2025 8:47am
