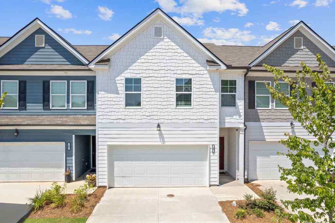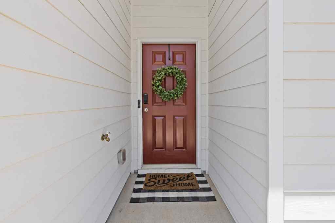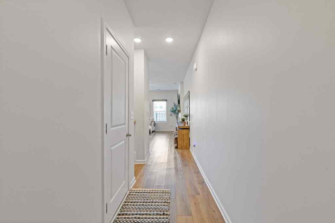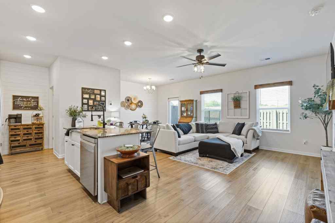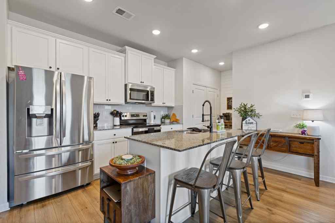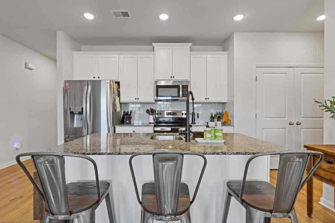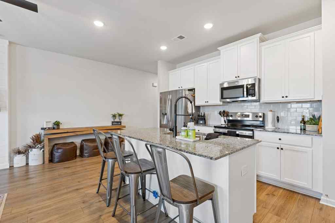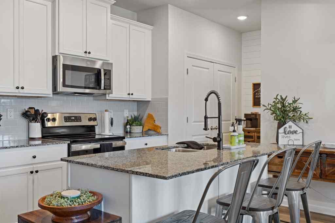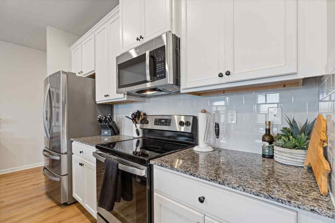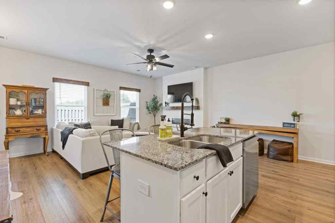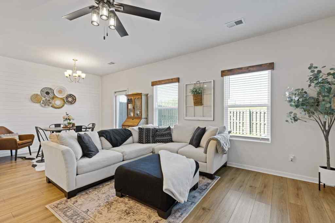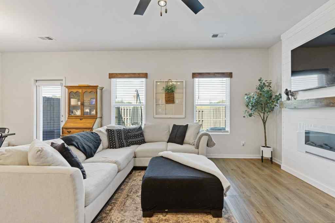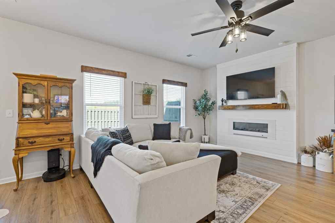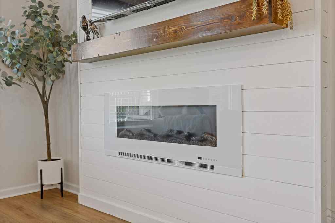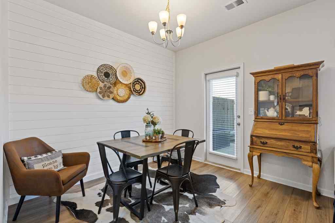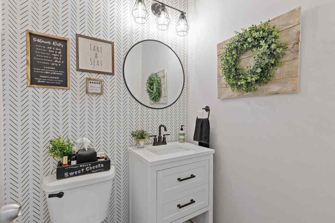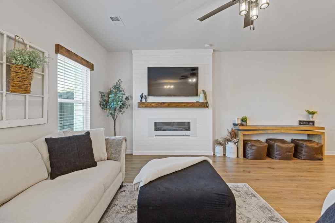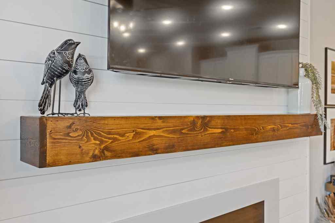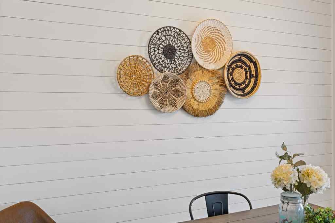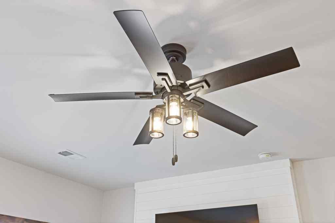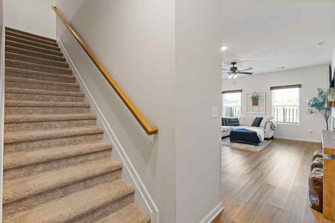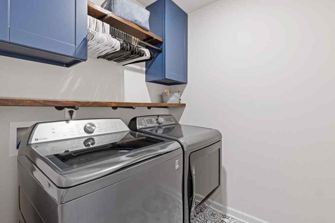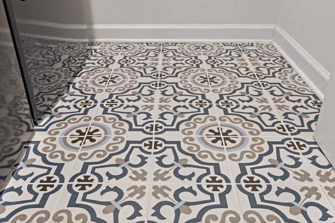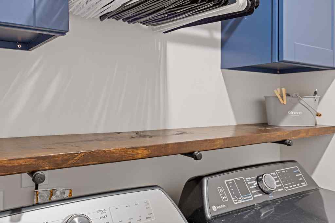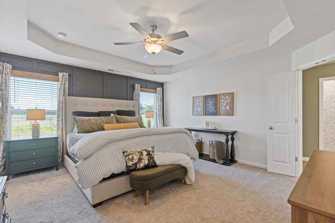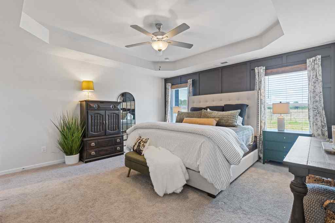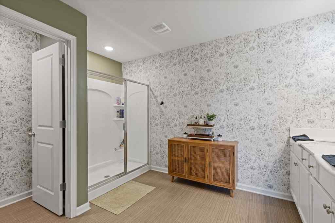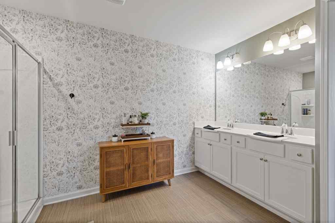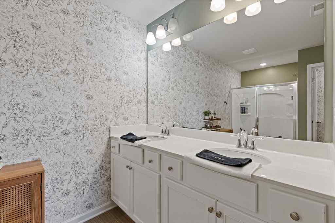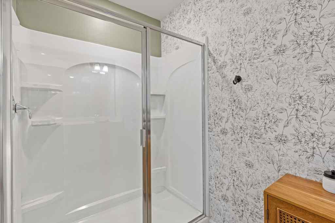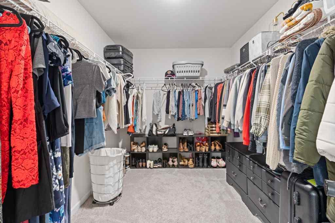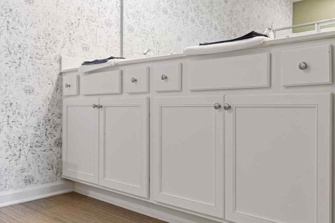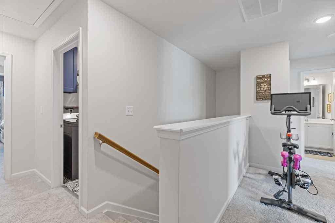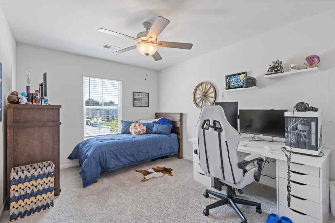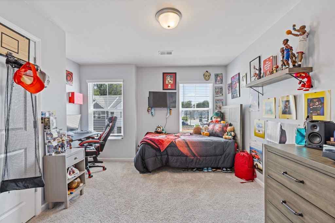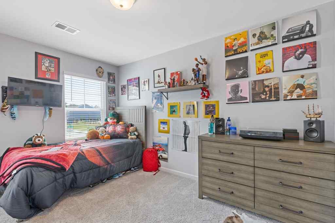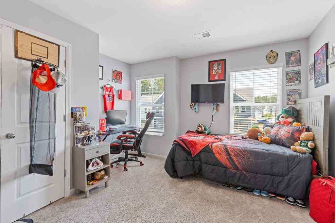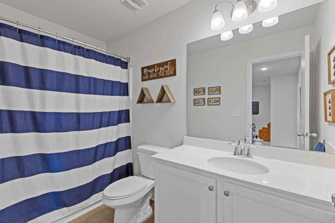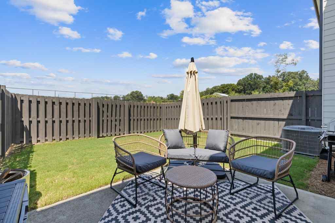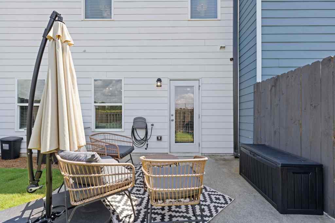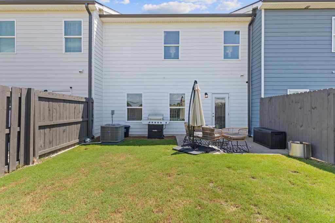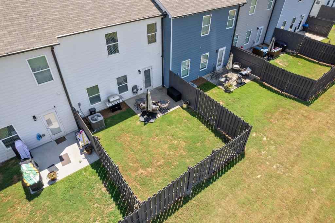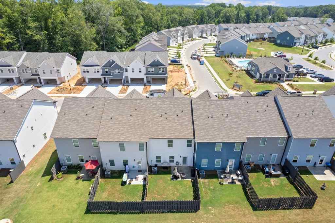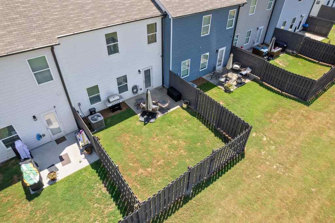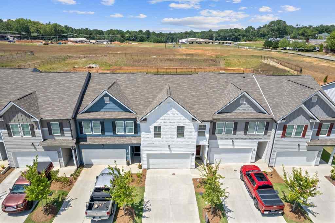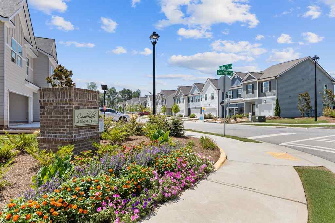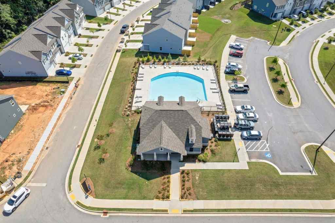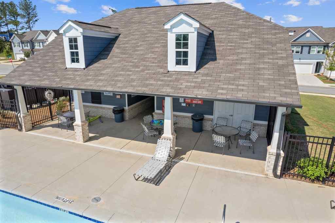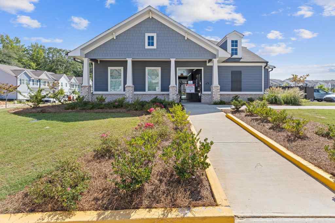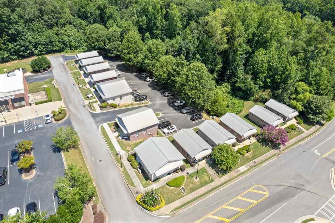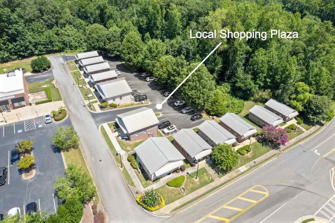60 Huntley Trace
Hoschton, GA 30548
$349,900
Better Than New in Hoschton! Welcome to this stunning, move-in-ready townhome in the highly sought-after Cambridge at Town Center. This 3-bedroom, 2.5-bath gem has all the charm of new construction plus thoughtful upgrades you simply won't find in a builder-basic home. From the moment you pull up, you'll love the white exterior that gives this home gorgeous curb appeal. Inside, luxury vinyl plank flooring flows throughout the main level, accented by custom shiplap walls and a cozy electric fireplace that sets the tone in the family room. The open-concept kitchen is a showstopper, featuring a center island perfect for casual dinners or entertaining, along with a dedicated breakfast area for morning coffee or weekend brunch. Upstairs, the spacious primary suite feels like a retreat with a designer accent wall, a large walk-in closet, and a beautifully appointed bath with double vanities. Two additional secondary bedrooms share a stylish hall bath, offering plenty of space for guests, kids, or a home office. Step outside to enjoy your private, fenced backyard a rare find in townhome living! Whether you're hosting a summer BBQ or letting the pup roam, this space is as functional as it is charming. Located in a community with fantastic amenities including a pool and cabana, this home truly checks every box. It shows like a model and is ready for its next chapter
- SubdivisionCambridge Towne Center
- Zip Code30548
- CityHoschton
- CountyJackson - GA
Location
- ElementaryWest Jackson
- JuniorWest Jackson
- HighJackson County
Schools
- StatusActive
- MLS #7620821
- TypeCondominium & Townhouse
MLS Data
- Bedrooms3
- Bathrooms2
- Half Baths1
- Bedroom DescriptionOversized Master
- RoomsFamily Room
- FeaturesHigh Ceilings 9 ft Main, High Speed Internet, Recessed Lighting, Walk-In Closet(s)
- KitchenBreakfast Bar, Breakfast Room, Cabinets Other, Eat-in Kitchen, Kitchen Island, Pantry, Stone Counters, View to Family Room
- AppliancesDishwasher, Disposal, Electric Range, Electric Water Heater, Microwave
- HVACCeiling Fan(s), Central Air, Zoned
- Fireplace DescriptionElectric, Living Room
Interior Details
- StyleTownhouse, Traditional
- ConstructionCement Siding, HardiPlank Type
- Built In2022
- StoriesArray
- ParkingGarage, Garage Faces Front, Level Driveway
- FeaturesPrivate Yard
- ServicesCurbs, Homeowners Association, Near Schools, Near Shopping, Pool, Sidewalks, Street Lights
- UtilitiesCable Available, Electricity Available, Phone Available, Sewer Available, Underground Utilities, Water Available
- SewerPublic Sewer
- Lot DescriptionBack Yard, Landscaped, Level
- Lot DimensionsX
- Acres0.07
Exterior Details
Listing Provided Courtesy Of: Ansley Real Estate| Christie's International Real Estate 770-284-9900

This property information delivered from various sources that may include, but not be limited to, county records and the multiple listing service. Although the information is believed to be reliable, it is not warranted and you should not rely upon it without independent verification. Property information is subject to errors, omissions, changes, including price, or withdrawal without notice.
For issues regarding this website, please contact Eyesore at 678.692.8512.
Data Last updated on October 9, 2025 3:03pm
