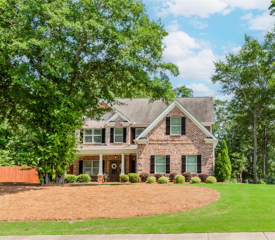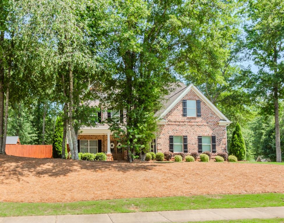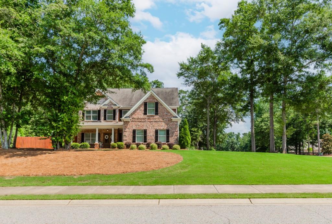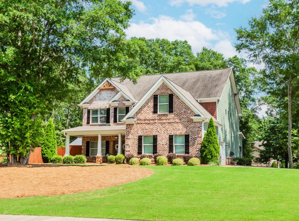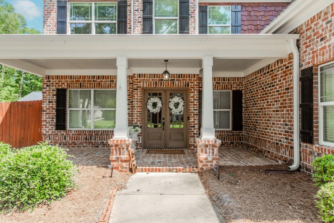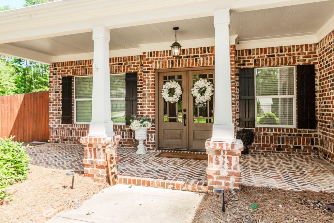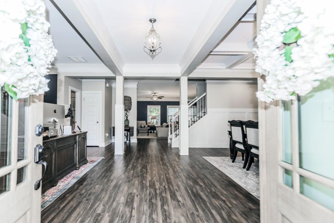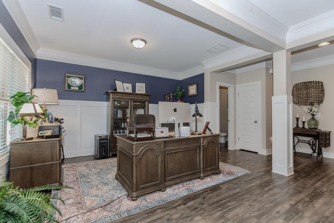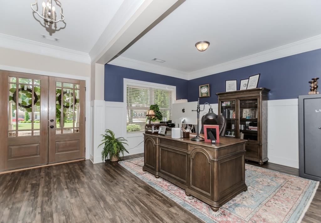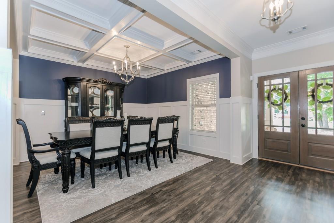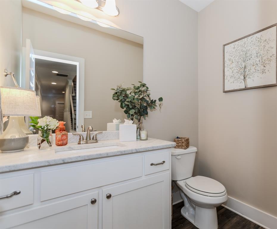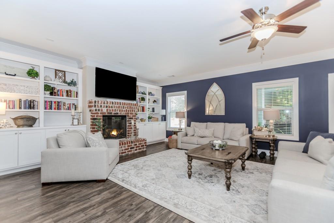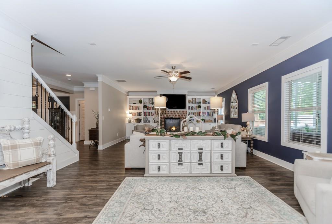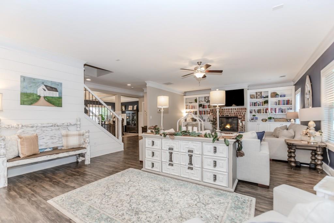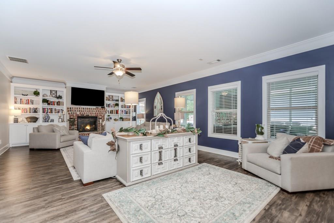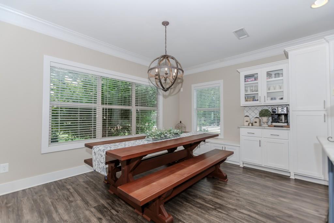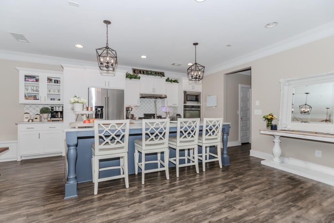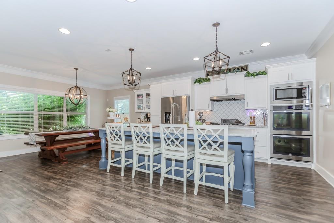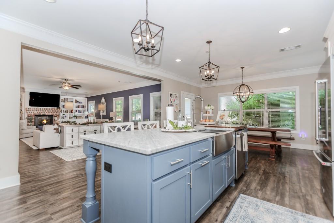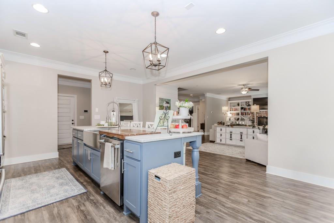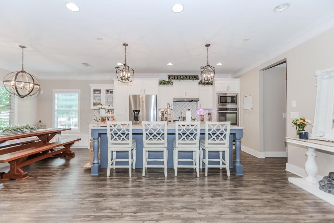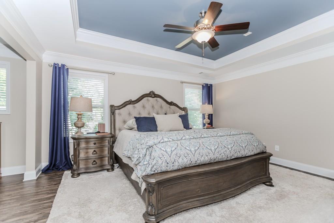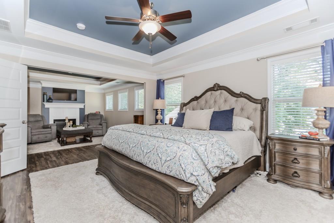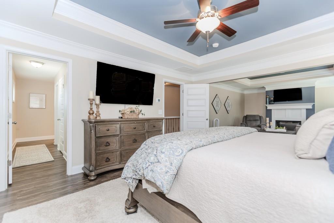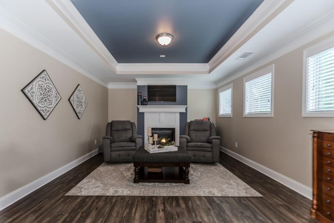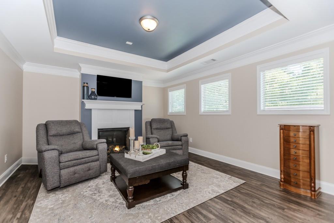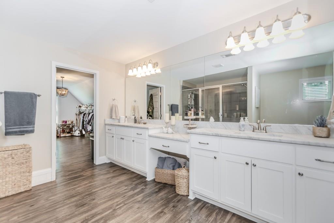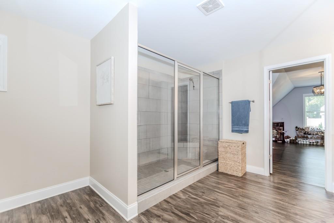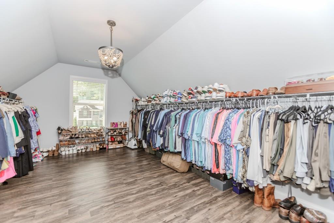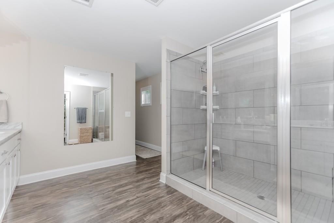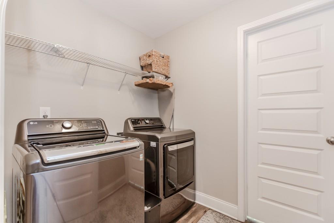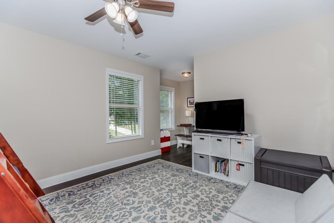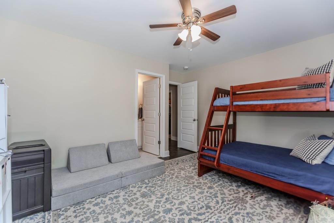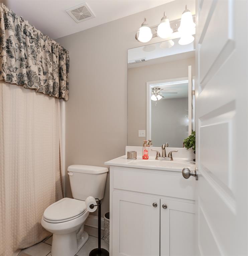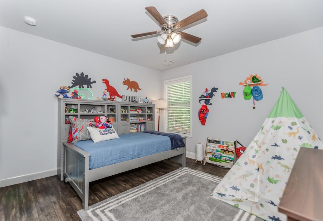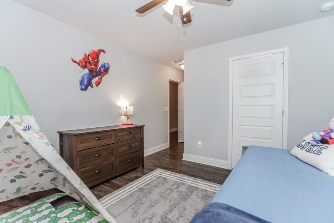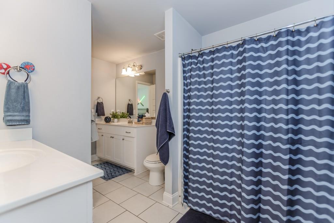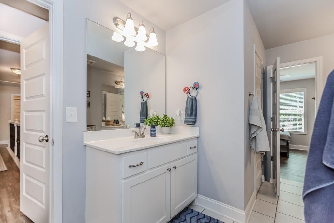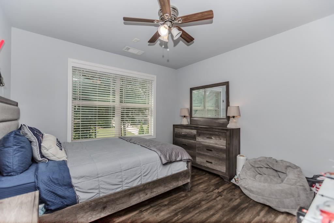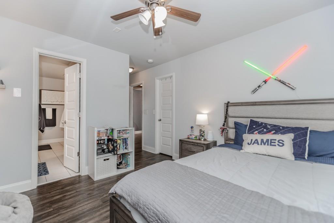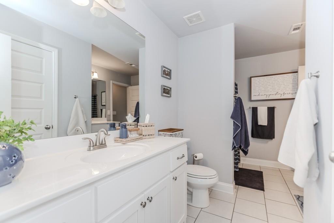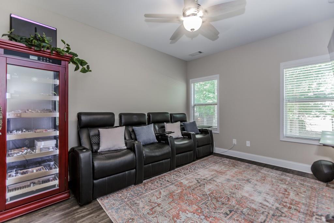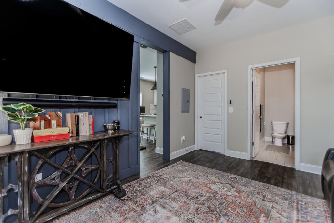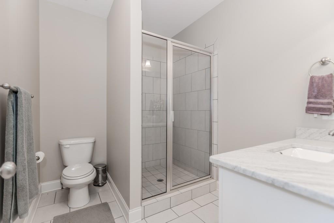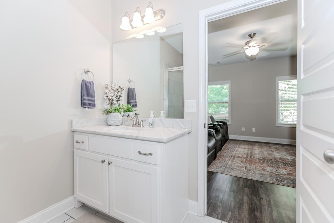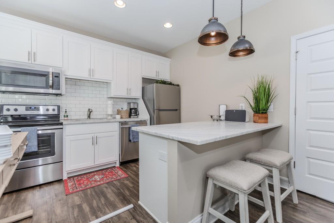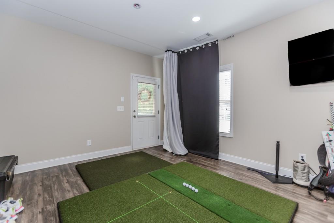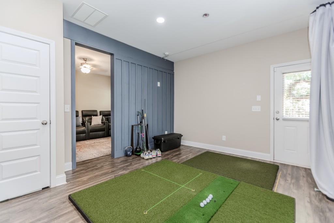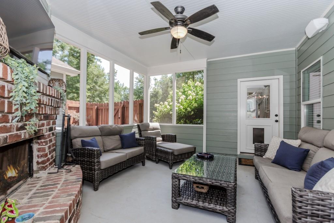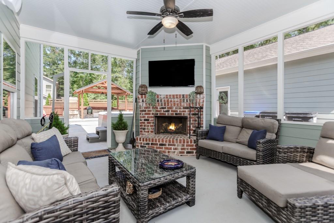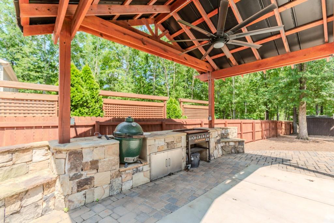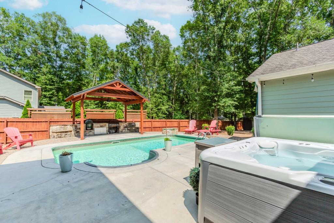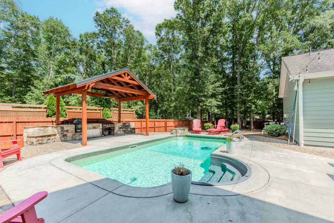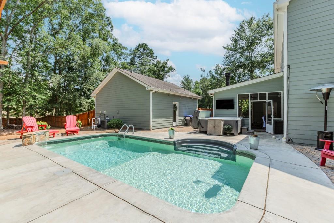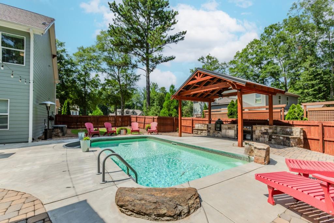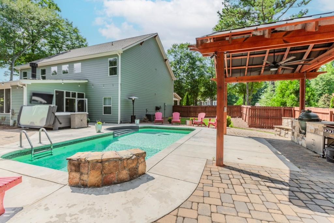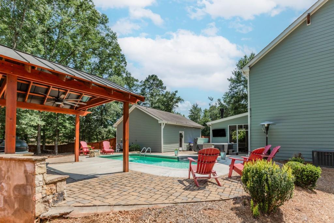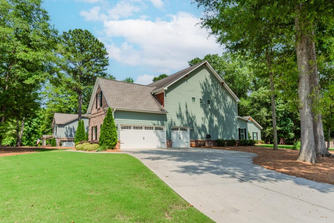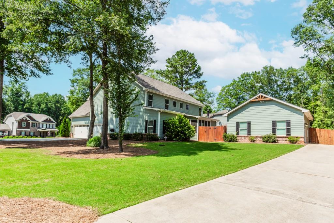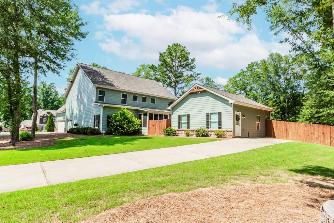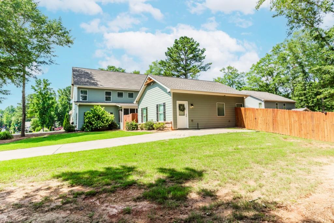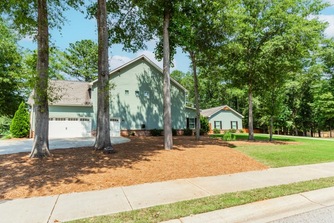520 Virginia Avenue
Jefferson, GA 30549
$795,000
City of Jefferson Schools! One-of-a-Kind Home in the Heart of Jefferson! Don't miss this immaculate home in a sought-after neighborhood that truly has it all and more! As you arrive, you're welcomed by a covered front patio, perfect for relaxing with your morning coffee. Step inside to find an inviting office to your left and a formal dining room to your right, ideal for entertaining. The chef's kitchen features white cabinetry, granite countertops, stainless steel appliances, a large island, and a sunny breakfast area overlooking the spacious family room with a beautiful gas fireplace and brick hearth, plus custom built-in bookshelves for your collections and d cor. Upstairs, retreat to an enormous master suite with a cozy sitting area and fireplace the perfect place to unwind. The master bathroom boasts an extra-large tiled shower, double vanity, and a grand walk-in closet. Three additional bedrooms and two full bathrooms provide ample space for family and guests. Love the outdoors? You'll fall in love with the screened porch with its own fireplace, ideal for watching sports or relaxing year-round. Step out to your oasis backyard featuring an in-ground pool, cabana, and grilling station perfect for hosting gatherings or quiet evenings under the stars. This home also offers a full in-law suite/apartment with its own bedroom, bathroom, family room, and full kitchen ideal for guests, multi-generational living, or potential rental income. Situated on a large corner lot with two driveways and a fenced backyard, this property combines privacy, functionality, and luxury in one incredible package.
- SubdivisionBryceland Manor
- Zip Code30549
- CityJefferson
- CountyJackson - GA
Location
- StatusActive Under Contract
- MLS #7620838
- TypeResidential
MLS Data
- Bedrooms5
- Bathrooms4
- Half Baths1
- Bedroom DescriptionIn-Law Floorplan, Oversized Master, Sitting Room
- RoomsOffice
- FeaturesBookcases, Entrance Foyer, High Ceilings 9 ft Lower, High Speed Internet, Tray Ceiling(s), Walk-In Closet(s)
- KitchenBreakfast Bar, Breakfast Room, Cabinets White, Eat-in Kitchen, Kitchen Island, Pantry Walk-In, Stone Counters
- AppliancesDishwasher, Double Oven, Gas Cooktop, Microwave, Self Cleaning Oven
- HVACCeiling Fan(s), Central Air
- Fireplace DescriptionFamily Room, Gas Starter, Master Bedroom, Outside
Interior Details
- StyleA-Frame, Traditional
- ConstructionBrick, Brick Front, Cement Siding
- Built In2017
- StoriesArray
- PoolIn Ground, Salt Water
- ParkingDriveway, Garage, Garage Faces Side
- FeaturesGas Grill, Private Entrance, Private Yard
- ServicesHomeowners Association, Near Schools, Near Shopping, Sidewalks, Street Lights
- UtilitiesCable Available, Electricity Available, Natural Gas Available, Water Available
- SewerSeptic Tank
- Lot DescriptionBack Yard, Corner Lot, Front Yard, Landscaped, Level, Private
- Acres0.76
Exterior Details
Listing Provided Courtesy Of: RE/MAX Tru 770-502-6232

This property information delivered from various sources that may include, but not be limited to, county records and the multiple listing service. Although the information is believed to be reliable, it is not warranted and you should not rely upon it without independent verification. Property information is subject to errors, omissions, changes, including price, or withdrawal without notice.
For issues regarding this website, please contact Eyesore at 678.692.8512.
Data Last updated on August 24, 2025 12:53am
