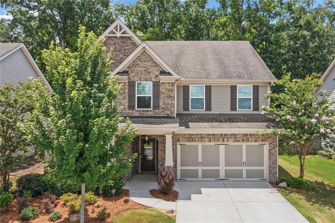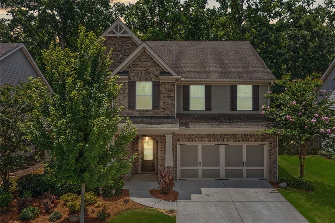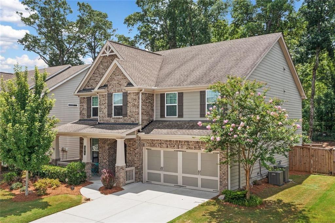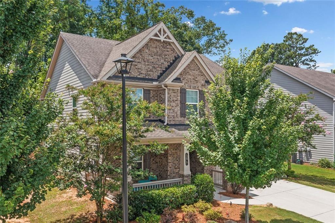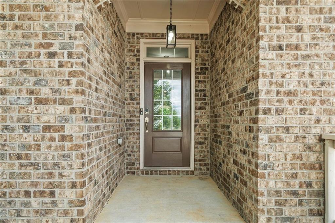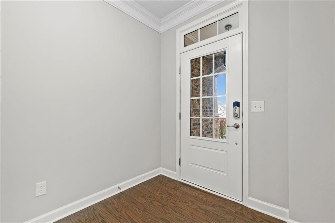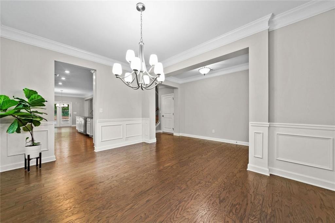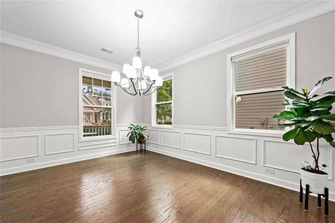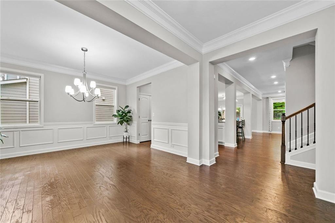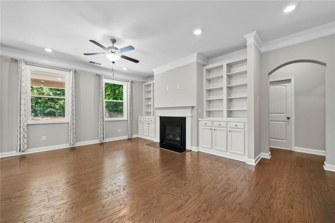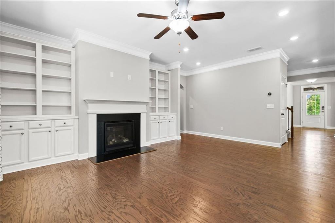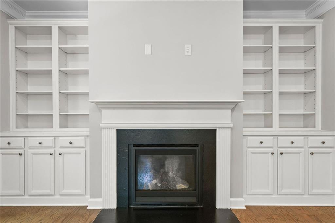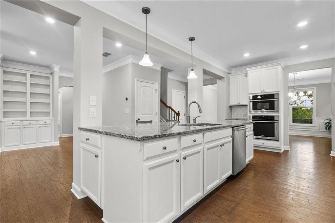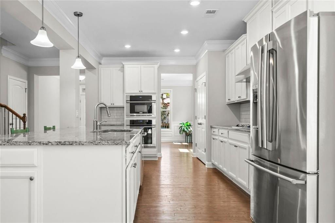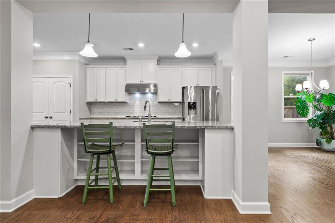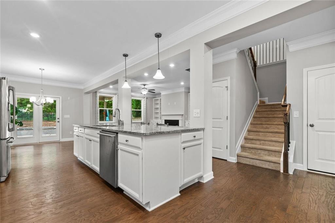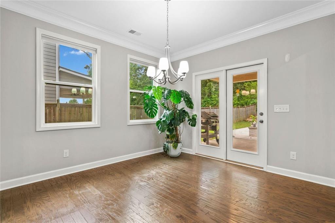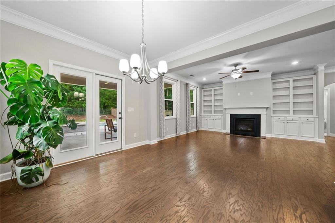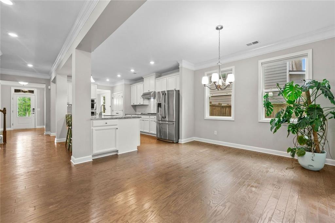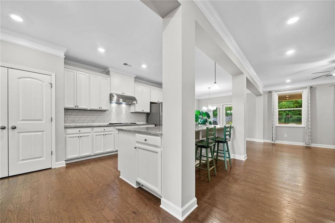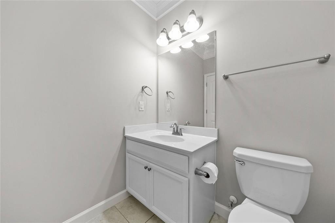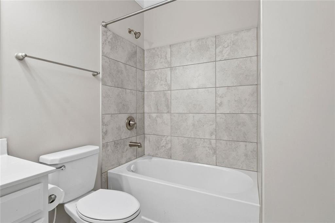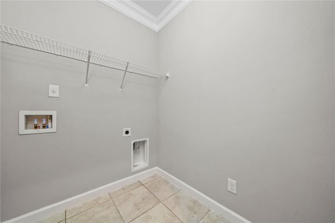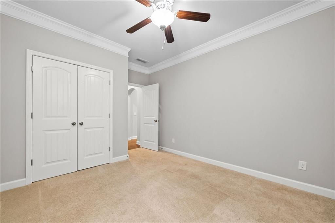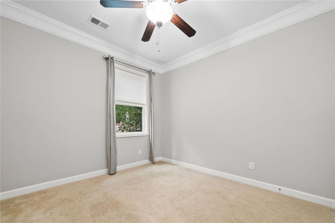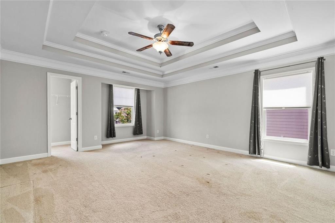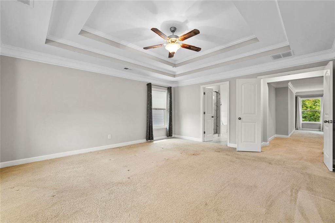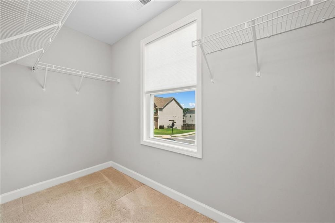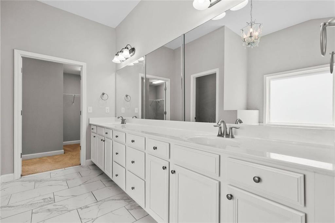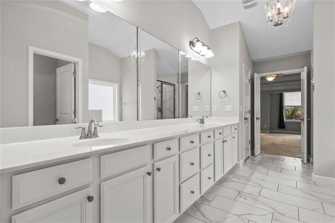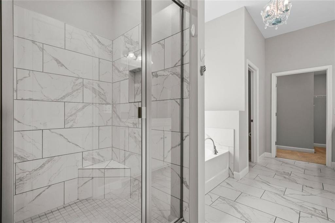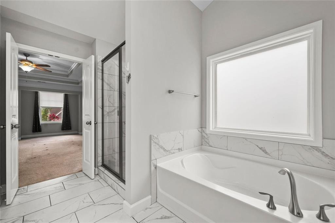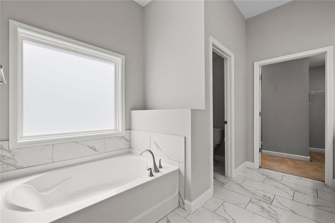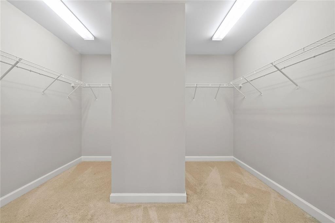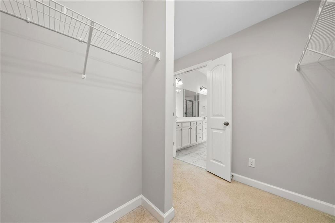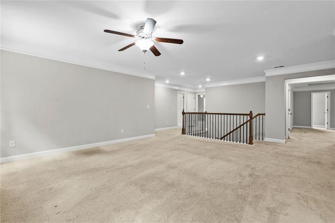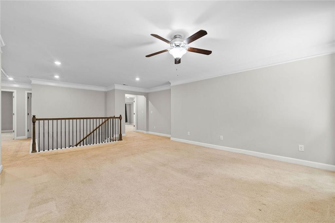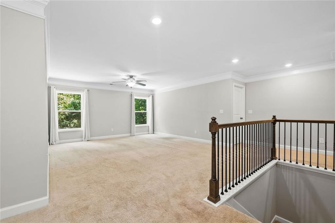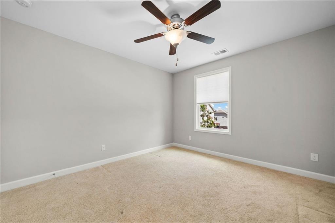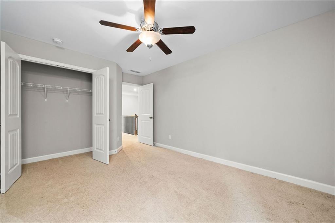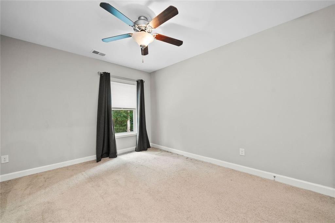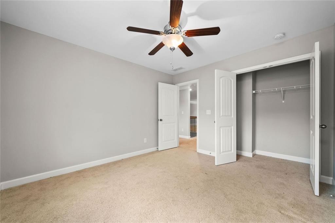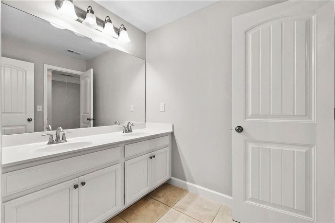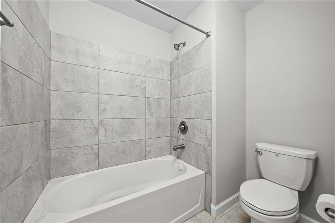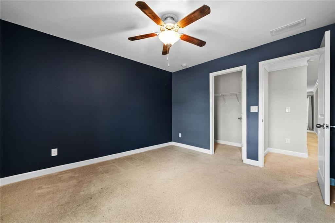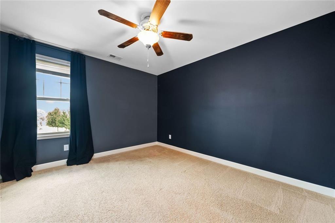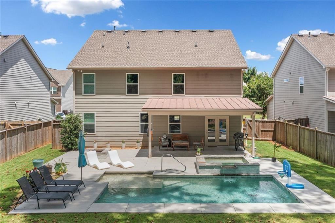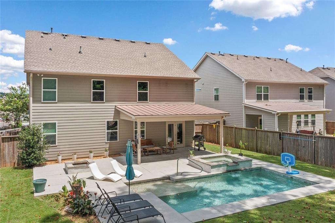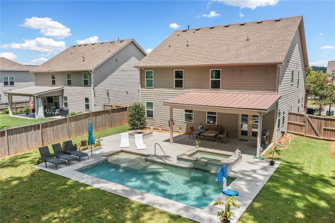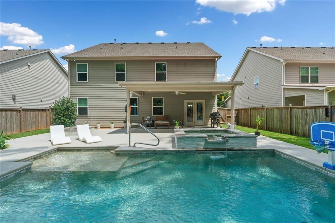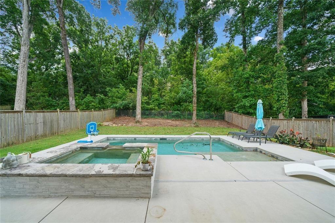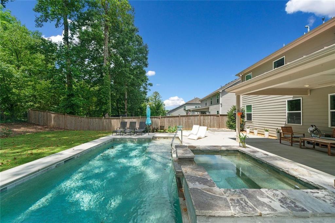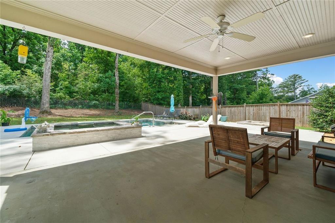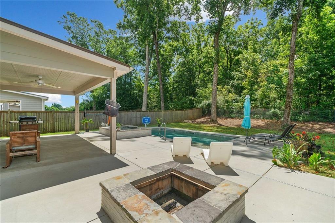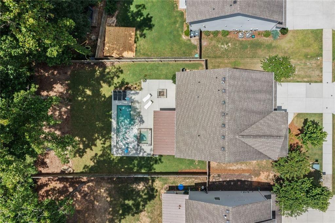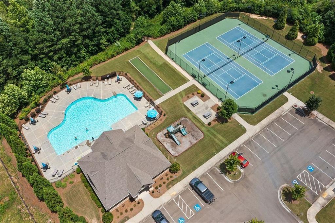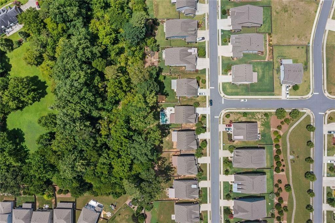335 Gardens of Harmony Drive
Canton, GA 30115
$690,000
Welcome to this better-than-new Lennar-built home in the desirable Gardens of Harmony neighborhood. This community is known for its exceptional amenities and lifestyle appeal. From the moment you arrive, the curb appeal and thoughtful design set the tone for what’s inside. Step into the oversized dining room, perfect for hosting gatherings and holiday meals. The bright white kitchen has a large island with pendant lights. It includes a gas cooktop, built-in oven, and microwave. Also, there’s a sunny eat-in area that flows into the living room. Enjoy cozy evenings by the gas fireplace surrounded by custom built-in bookshelves. The main level offers a guest suite with a full bath, ideal for visitors or multigenerational living. Hardwood floors throughout the main level add warmth and style. Upstairs, there’s a flexible loft great for gaming, working, or relaxing. You’ll also find three good-sized bedrooms, and a full bath. The roomy primary suite boasts a double trey ceiling. It includes a large walk-in closet and a lovely en suite bath. The bath features a soaking tub, a tiled shower, and double vanities. Step outside to your private retreat. The covered patio looks out over a fenced backyard oasis. It has a fire pit, a hot tub with a waterfall, and a sparkling saltwater in-ground pool. A two-car garage with kitchen level entry completes the package. This home truly has it all—space, style and resort-level outdoor living in a vibrant neighborhood setting to compliment a freshly painted interior, brand new carpets, and refinished hardwood floors for a home that's truly move in ready.
- SubdivisionGardens Of Harmony
- Zip Code30115
- CityCanton
- CountyCherokee - GA
Location
- ElementaryHickory Flat - Cherokee
- JuniorDean Rusk
- HighSequoyah
Schools
- StatusActive
- MLS #7620866
- TypeResidential
- SpecialAgent Related to Seller, Owner/Agent
MLS Data
- Bedrooms5
- Bathrooms3
- Bedroom DescriptionSplit Bedroom Plan, Master on Main
- RoomsLoft
- FeaturesDisappearing Attic Stairs, Double Vanity, Entrance Foyer, High Ceilings 10 ft Main, High Ceilings 10 ft Upper, Recessed Lighting, Vaulted Ceiling(s), Walk-In Closet(s)
- KitchenBreakfast Room, Cabinets White, Kitchen Island, Pantry, Stone Counters, View to Family Room
- AppliancesDishwasher, Gas Cooktop, Gas Oven/Range/Countertop, Gas Water Heater, Microwave, Range Hood, Refrigerator
- HVACCentral Air, Ceiling Fan(s), ENERGY STAR Qualified Equipment, Zoned
- Fireplaces1
- Fireplace DescriptionFactory Built, Family Room, Gas Starter, Gas Log
Interior Details
- StyleTraditional
- ConstructionBrick, HardiPlank Type, Cement Siding
- Built In2018
- StoriesArray
- PoolHeated, In Ground, Pool/Spa Combo, Private, Salt Water, Waterfall
- ParkingGarage
- FeaturesRain Gutters, Gas Grill, Private Yard
- ServicesClubhouse, Fishing, Fitness Center, Homeowners Association, Near Schools, Near Shopping, Pickleball, Playground, Pool, Sidewalks, Tennis Court(s), Lake
- UtilitiesCable Available, Electricity Available, Natural Gas Available, Phone Available, Sewer Available, Underground Utilities, Water Available
- SewerPublic Sewer
- Lot DescriptionBack Yard, Front Yard, Level, Private
- Lot Dimensionsx
- Acres0.21
Exterior Details
Listing Provided Courtesy Of: Path & Post Real Estate 404-334-2402

This property information delivered from various sources that may include, but not be limited to, county records and the multiple listing service. Although the information is believed to be reliable, it is not warranted and you should not rely upon it without independent verification. Property information is subject to errors, omissions, changes, including price, or withdrawal without notice.
For issues regarding this website, please contact Eyesore at 678.692.8512.
Data Last updated on October 4, 2025 8:47am
