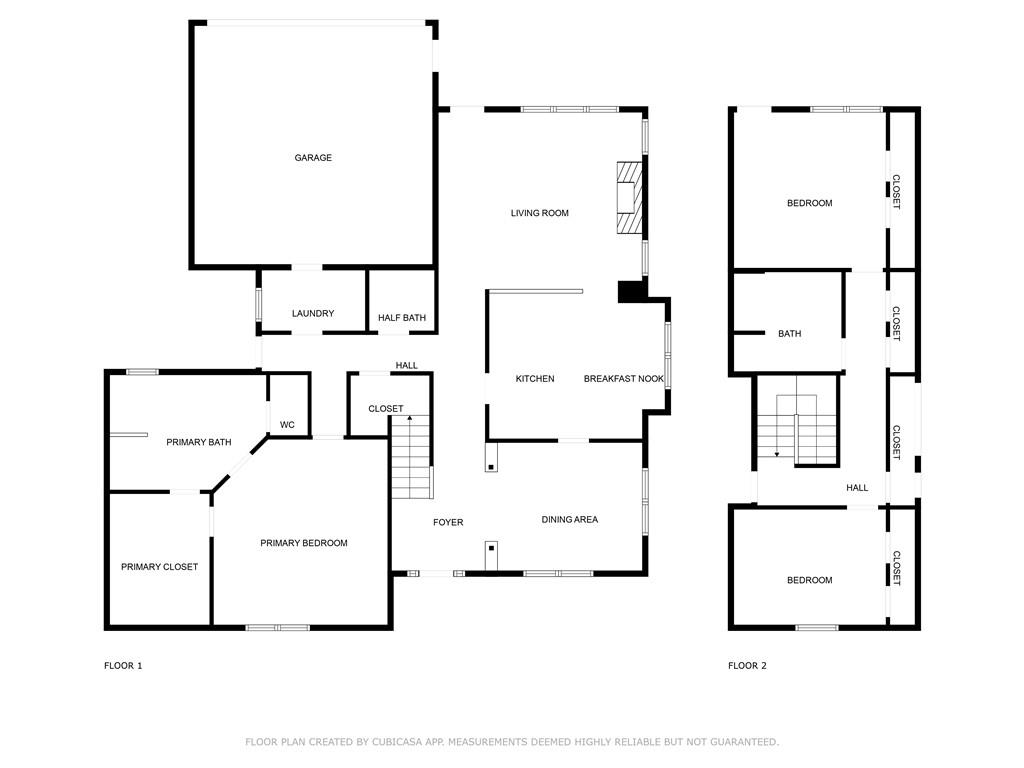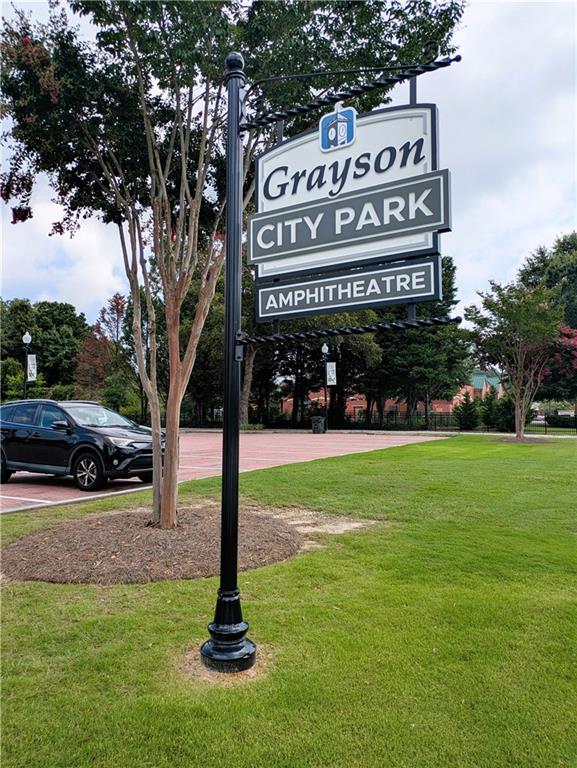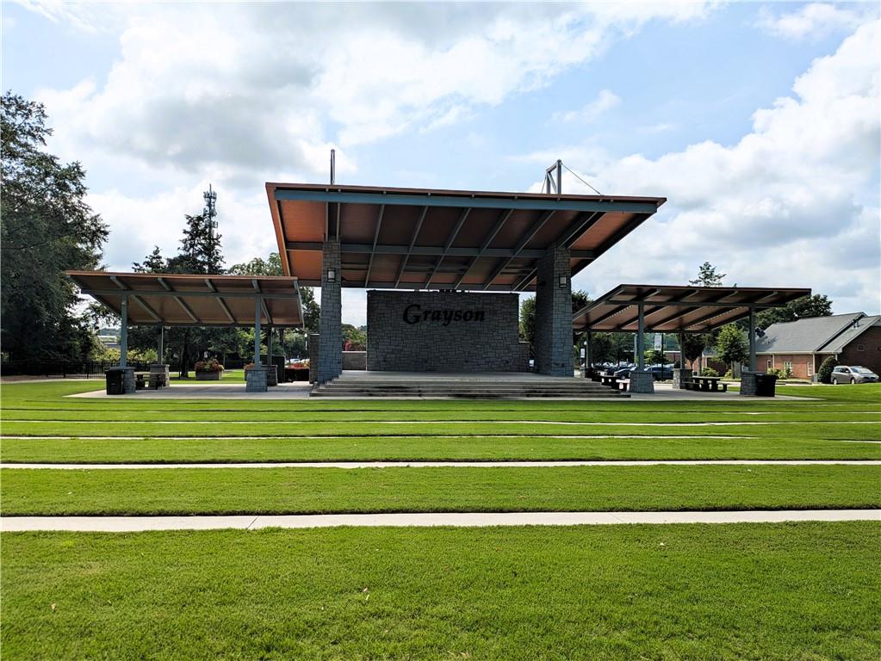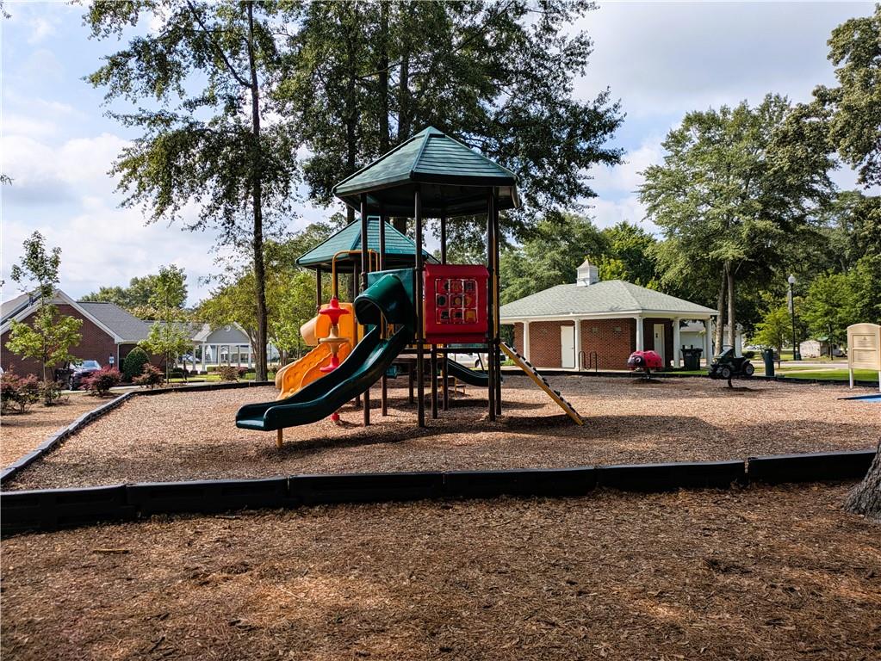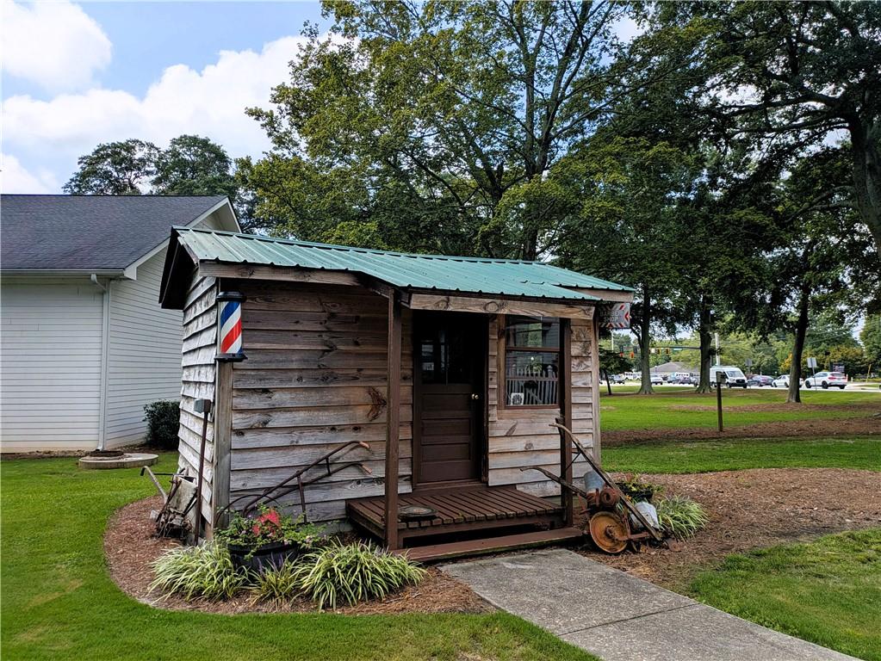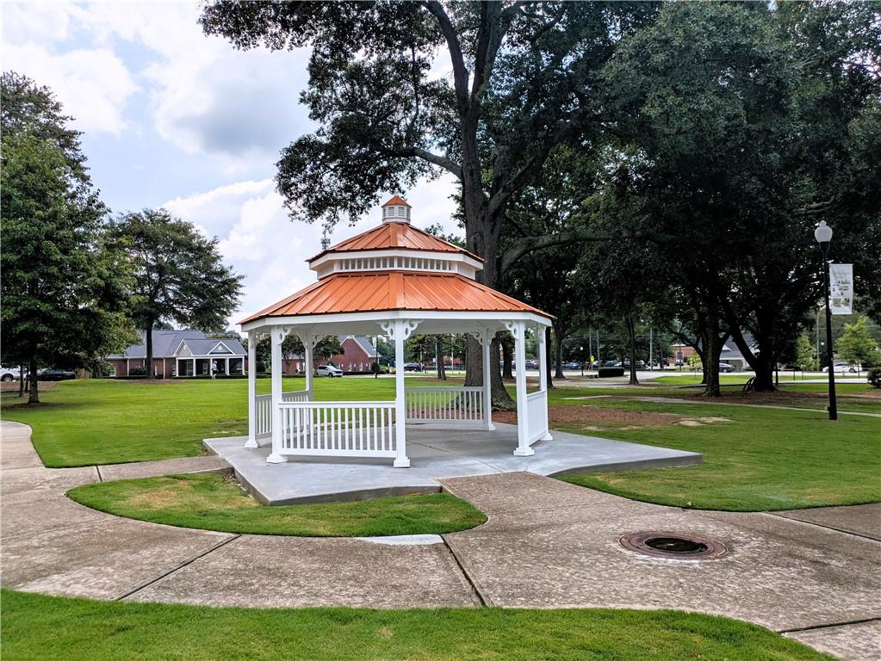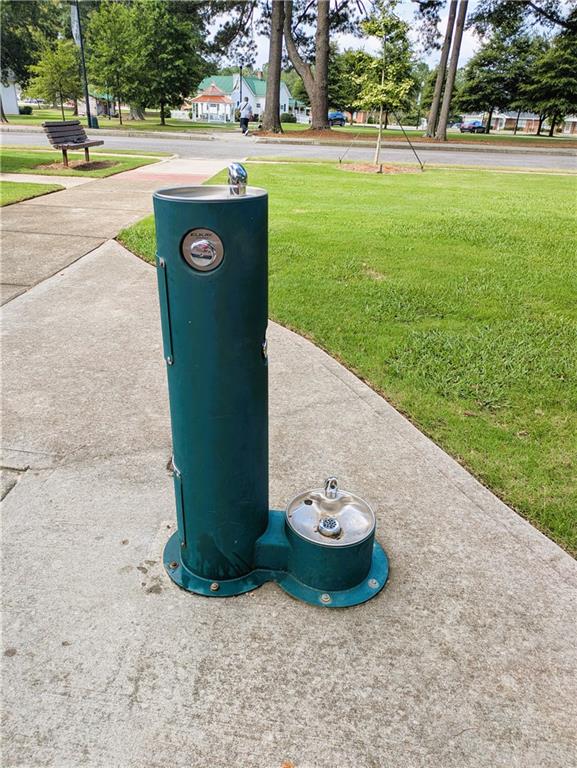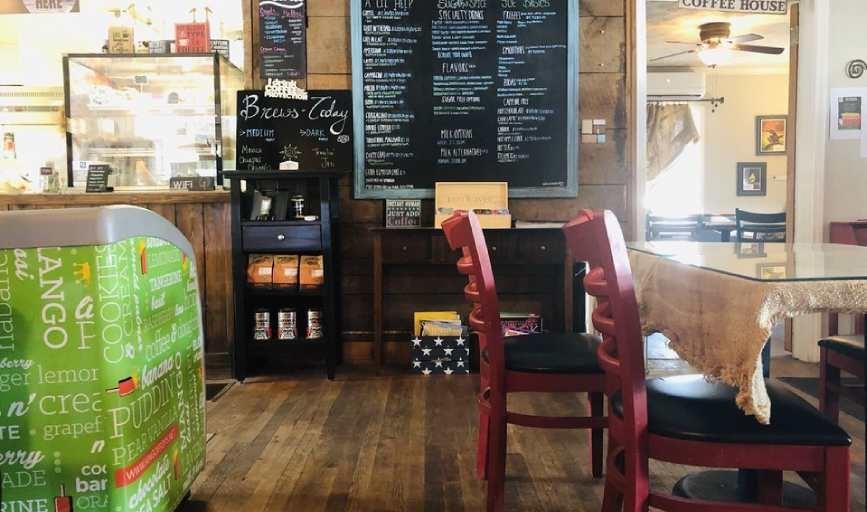278 Mission Oak Drive
Grayson, GA 30017
$397,000
Welcome Home to Ivey Parc -- Your Grayson Retreat! Step into this beautifully move-in ready Craftsman nestled on a premium corner lot at 278 Mission Oak Drive. With fresh interior paint, new carpeting, a new HVAC system and a roof just four years young, this home blends comfort with peace of mind. The kitchen dazzles with hardwood floors, stainless steel appliances, and abundant natural light -- perfect for everyday meals or entertaining. Elegant Craftsman trim details and designer lighting/fans elevate every room, while the primary suite on the main level, complete with a generous walk-in closet, offers a serene retreat. Enjoy cozy evenings on the welcoming front porch or unwind in the private backyard patio oasis—ideal for alfresco mornings or intimate gatherings. Situated in the Ivey Parc community, offering amenities like a clubhouse, playground, sidewalks, and close proximity to schools and shopping. Near Grayson Elementary, Bay Creek Middle, and Grayson High School — now nationally ranked #4 in High School Football. Live in the heart of Grayson and embrace a rich array of nearby experiences: Grayson Day Festival -- An annual family tradition featuring a Main Street parade, food vendors, crafts, and live music — just down the road at Grayson City Park. Tribble Mill Park: A perfect spot for outdoor adventures—hiking, fishing, and scenic nature all within minutes. Grayson’s small-town charm shines, while still offering easy access to excellent schools, shopping, restaurants, and local events that bring the community together. Family-friendly choices like Alto City Park, Duncan Creek Park, Rabbit Hill Park, and Alexander Park offer outdoor fun close by Grayson isn't just a place to live — it's a place to flourish. Don’t miss your chance to make this home your own. Schedule a showing today!
- SubdivisionIvey Parc
- Zip Code30017
- CityGrayson
- CountyGwinnett - GA
Location
- StatusActive
- MLS #7620894
- TypeResidential
MLS Data
- Bedrooms3
- Bathrooms2
- Half Baths1
- Bedroom DescriptionMaster on Main
- RoomsFamily Room
- FeaturesHigh Ceilings 9 ft Lower, Bookcases, High Speed Internet, Walk-In Closet(s)
- KitchenBreakfast Bar, Cabinets Stain, Solid Surface Counters, Eat-in Kitchen, View to Family Room
- AppliancesDishwasher, Disposal, Gas Water Heater, Gas Range, Gas Oven/Range/Countertop, Microwave, Range Hood, Self Cleaning Oven
- HVACCeiling Fan(s), Central Air
- Fireplaces1
- Fireplace DescriptionFamily Room, Gas Log
Interior Details
- StyleCraftsman, Traditional
- ConstructionCement Siding, Frame
- Built In2003
- StoriesArray
- ParkingAttached, Garage Door Opener, Garage, Garage Faces Rear, Kitchen Level, Level Driveway
- FeaturesPrivate Yard
- ServicesClubhouse, Homeowners Association, Near Trails/Greenway, Park, Playground, Sidewalks, Street Lights, Near Schools, Near Shopping
- UtilitiesCable Available, Electricity Available, Natural Gas Available, Phone Available, Underground Utilities, Sewer Available, Water Available
- SewerPublic Sewer
- Lot DescriptionCorner Lot, Back Yard, Level, Front Yard
- Lot Dimensions67x98x70x97
- Acres0.14
Exterior Details
Listing Provided Courtesy Of: Atlanta Communities 770-240-2001

This property information delivered from various sources that may include, but not be limited to, county records and the multiple listing service. Although the information is believed to be reliable, it is not warranted and you should not rely upon it without independent verification. Property information is subject to errors, omissions, changes, including price, or withdrawal without notice.
For issues regarding this website, please contact Eyesore at 678.692.8512.
Data Last updated on February 20, 2026 5:35pm





























