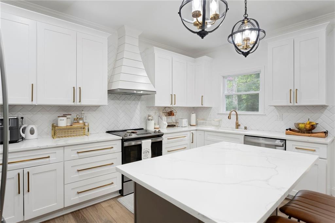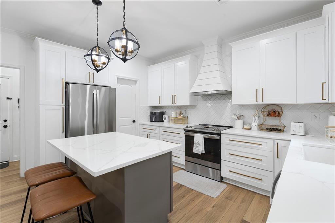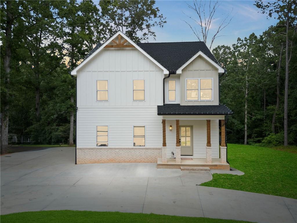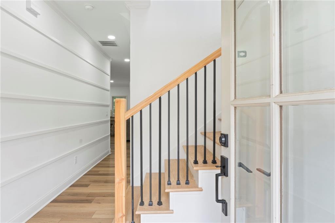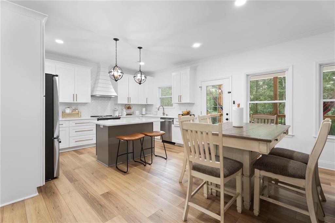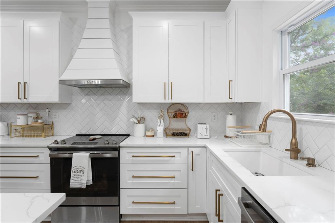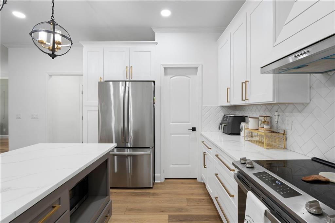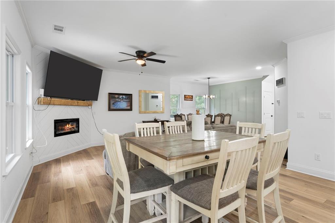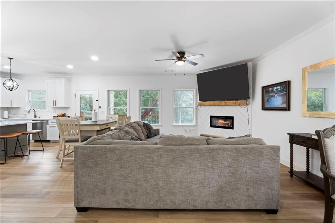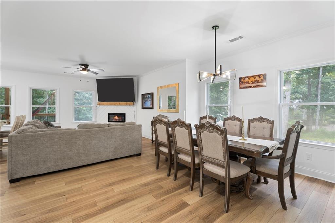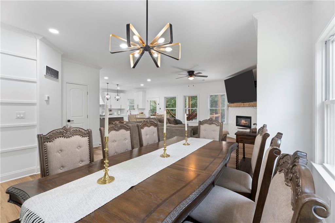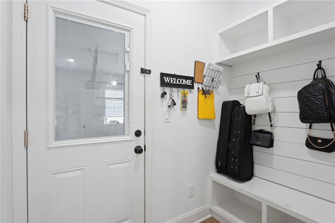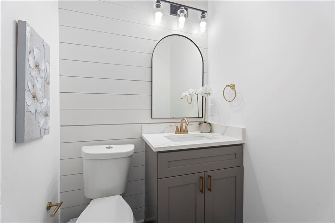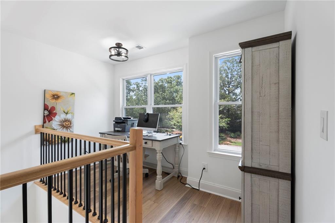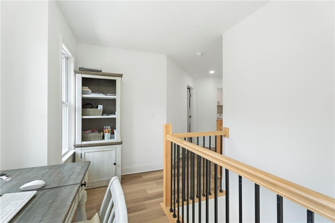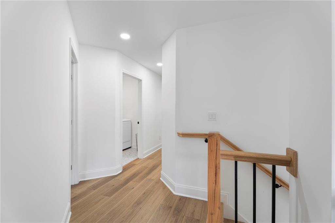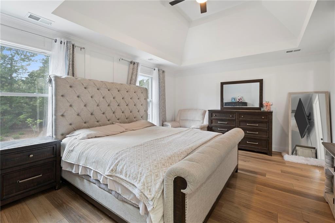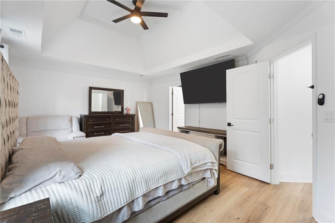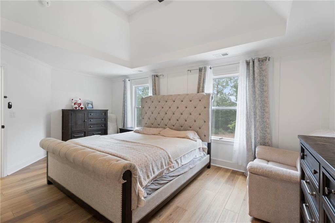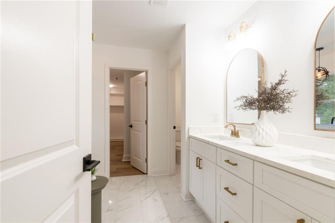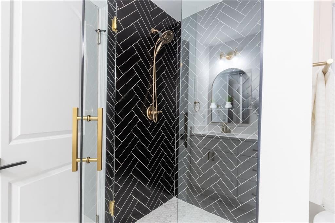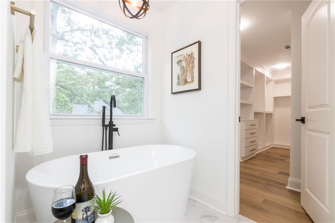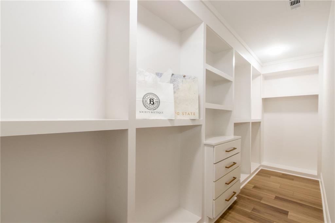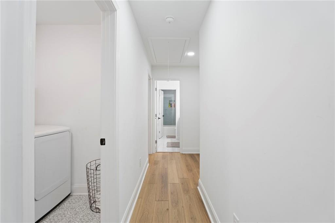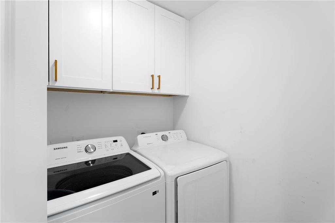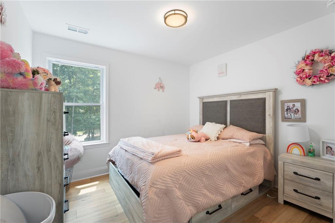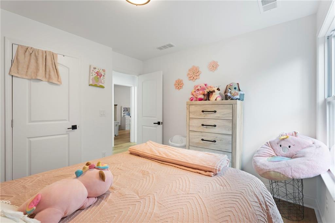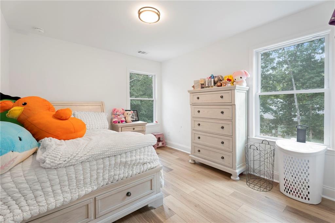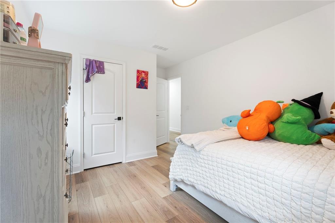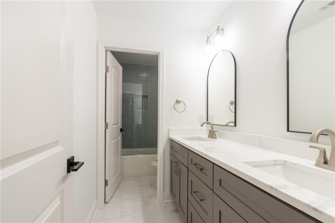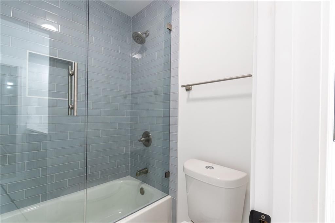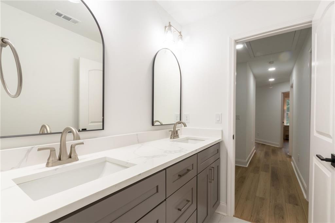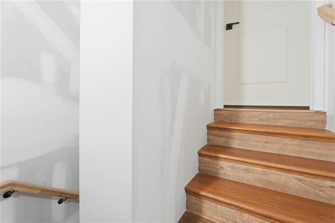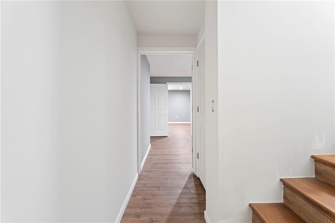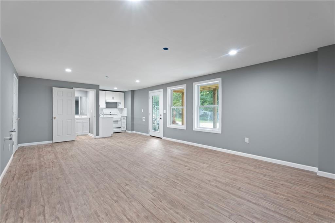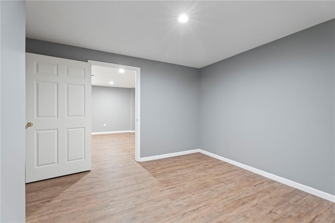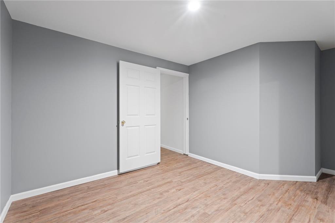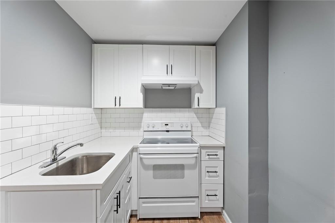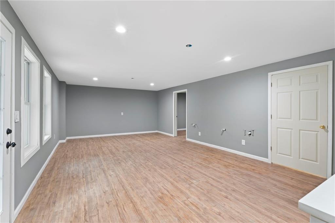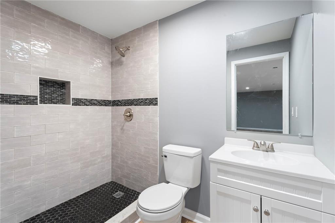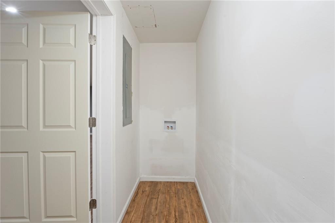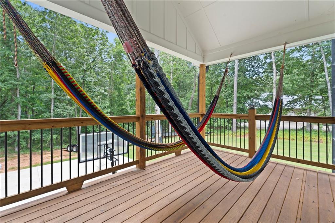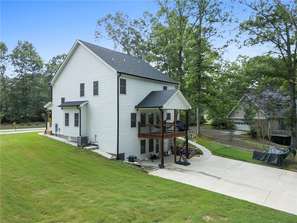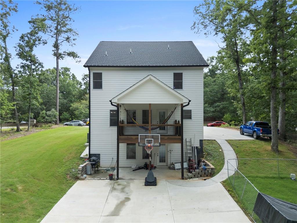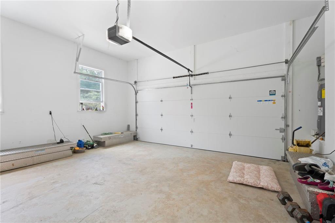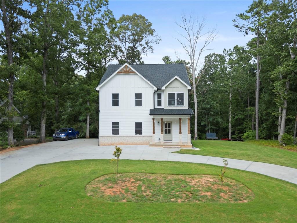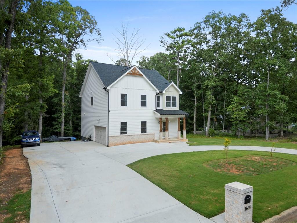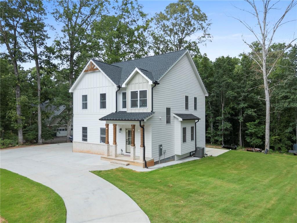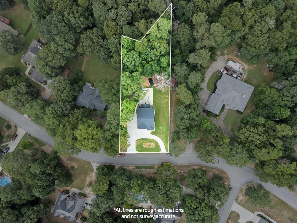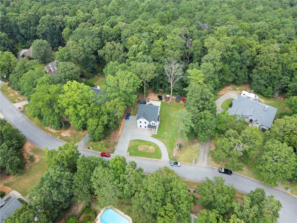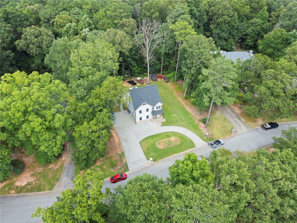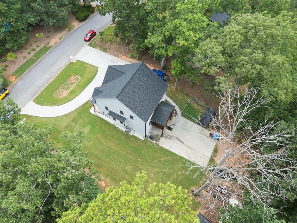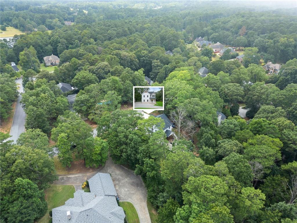3630 Millers Pond Way SW
Snellville, GA 30039
$559,000
Honey STOP the car! NO HOA- Built 2023- Instant Equity- Shows Like New! Motivated Seller- Nestled on a generous nearly-acre lot, this 4-bedroom, 3.5-bathroom residence, complete with a finished basement, offers plenty of room to enjoy. As you enter, you’ll be captivated by the elegant flooring that flows throughout the main living areas. The main level boasts a spacious open floor plan, ideal for entertaining. The kitchen is a chef’s delight, featuring quartz countertops, custom white cabinetry, a stylish tile backsplash, and stainless steel appliances. The inviting owner's suite is a true retreat, showcasing a luxurious bathroom with a separate tub and shower. Three additional secondary bedrooms provide ample space for family and guests. Plus, the fully finished basement offers extra living space and abundant storage options. Don’t miss out on this exceptional home!Located in a community without HOA restrictions, you have the freedom to customize and fully enjoy your property. Take advantage of this unique opportunity to own a new construction home with these incredible features in a highly desirable location. Plus, a transferable 2-10 Home Structural Warranty, is included. The location delivers convenience and connectivity. Emory University’s Eastside Medical Center is just 1.5 miles away for peace of mind. Shopping and dining are at your fingertips with The Shoppes at Web Gin less than 3 miles away, offering boutiques, restaurants, and cafes. Nearby Briscoe Park, just a 10-minute drive, provides scenic walking trails and recreational amenities for outdoor enjoyment.Don't let this amazing opportunity pass you by—book your showing today and benefit from the new price! Motivated Seller!
- SubdivisionMillers Pond
- Zip Code30039
- CitySnellville
- CountyGwinnett - GA
Location
- ElementaryNorton
- JuniorSnellville
- HighSouth Gwinnett
Schools
- StatusActive
- MLS #7620920
- TypeResidential
MLS Data
- Bedrooms4
- Bathrooms3
- Half Baths1
- RoomsBasement
- BasementFinished, Finished Bath
- FeaturesCrown Molding, Double Vanity, Tray Ceiling(s), Walk-In Closet(s)
- KitchenBreakfast Bar, Cabinets White, Kitchen Island, Pantry Walk-In, View to Family Room
- AppliancesDishwasher, Electric Cooktop, Range Hood
- HVACCentral Air
- Fireplaces1
- Fireplace DescriptionElectric
Interior Details
- StyleTraditional
- ConstructionBrick Front, Cement Siding
- Built In2023
- StoriesArray
- ParkingGarage, Garage Door Opener, Kitchen Level, Level Driveway
- UtilitiesCable Available, Electricity Available, Water Available
- SewerSeptic Tank
- Lot DescriptionBack Yard, Front Yard
- Lot Dimensionsx
- Acres0.82
Exterior Details
Listing Provided Courtesy Of: Virtual Properties Realty. Biz 770-495-5050

This property information delivered from various sources that may include, but not be limited to, county records and the multiple listing service. Although the information is believed to be reliable, it is not warranted and you should not rely upon it without independent verification. Property information is subject to errors, omissions, changes, including price, or withdrawal without notice.
For issues regarding this website, please contact Eyesore at 678.692.8512.
Data Last updated on October 4, 2025 8:47am
