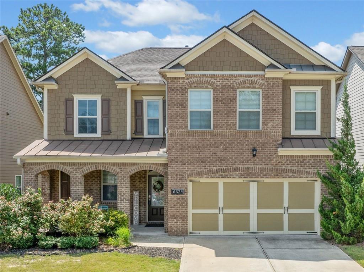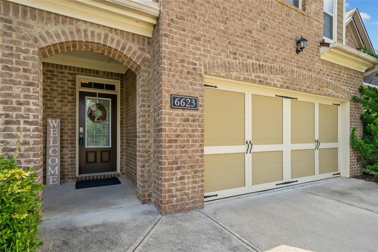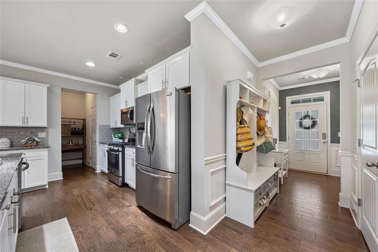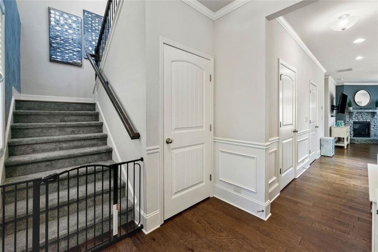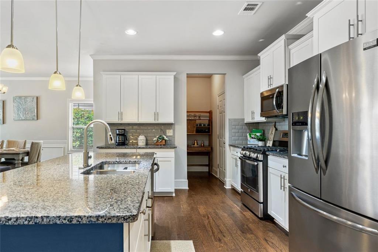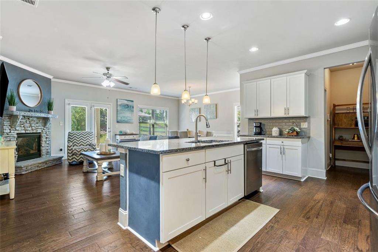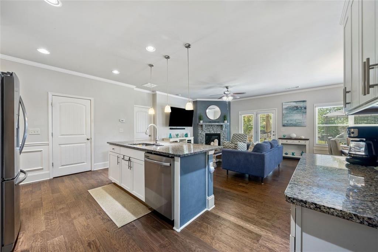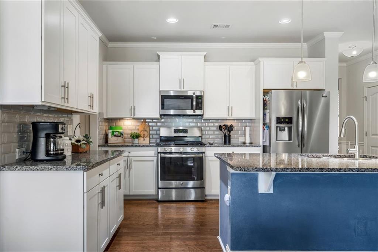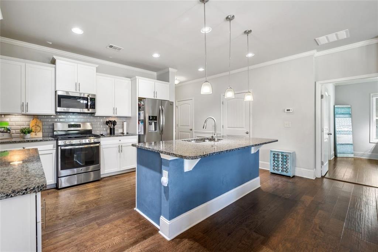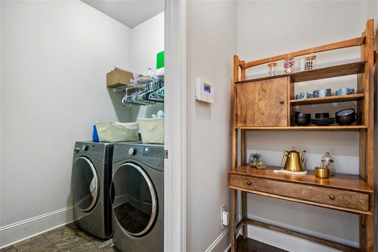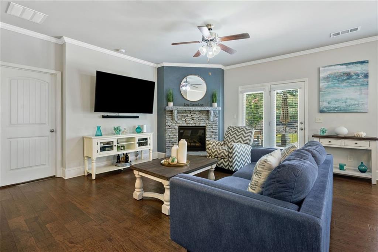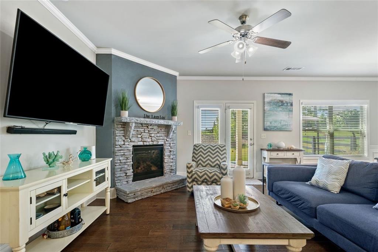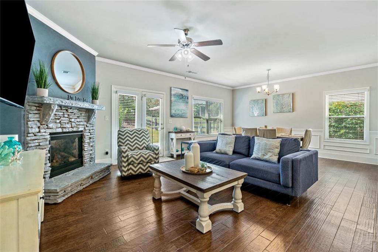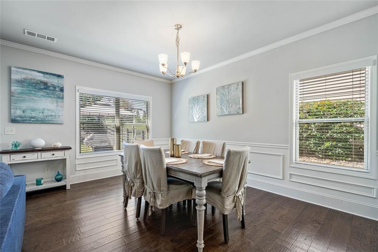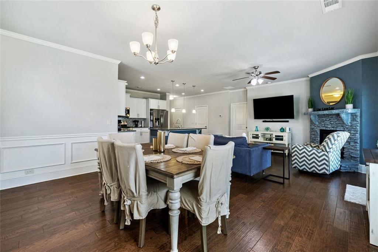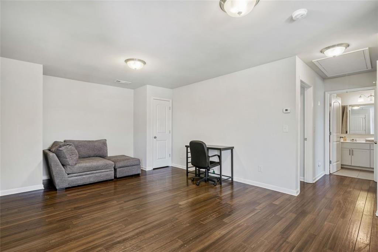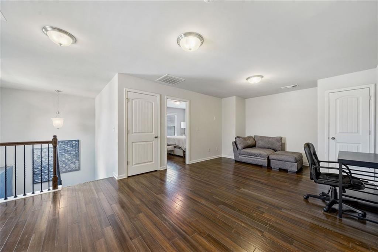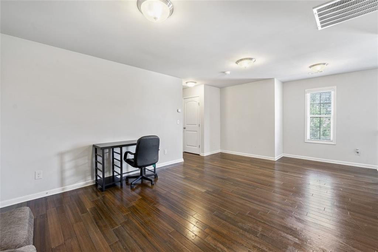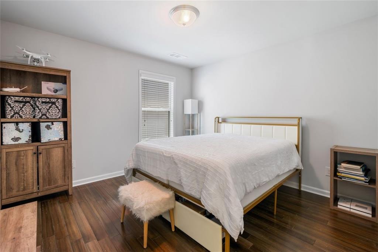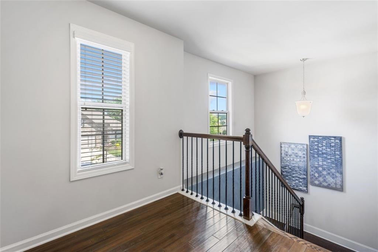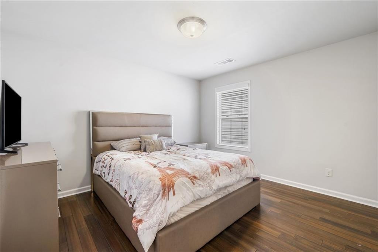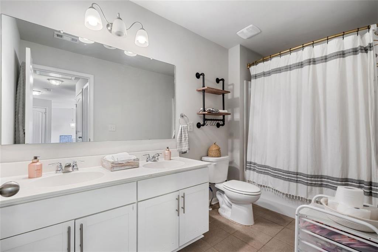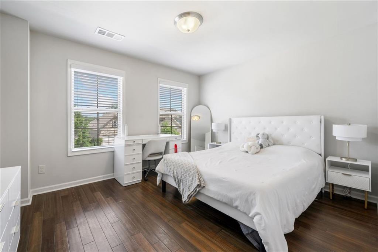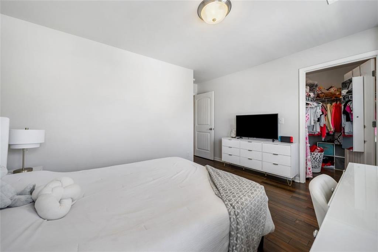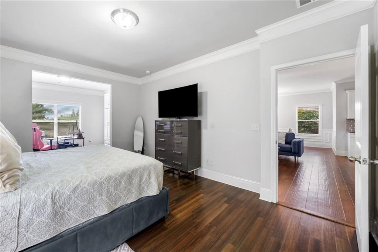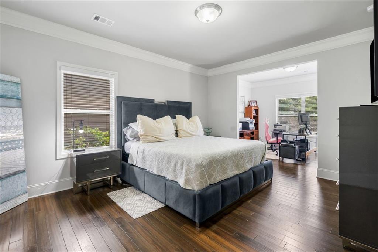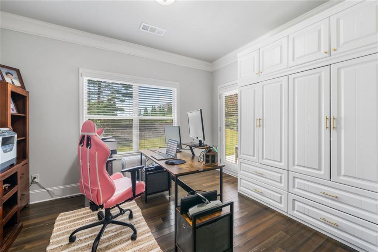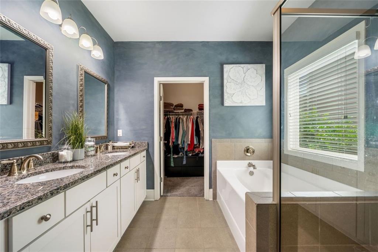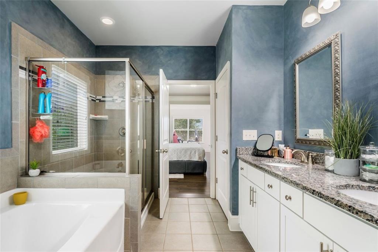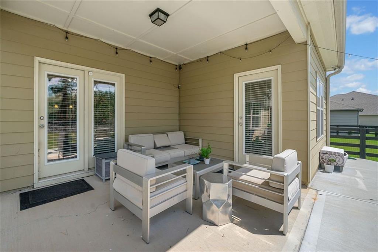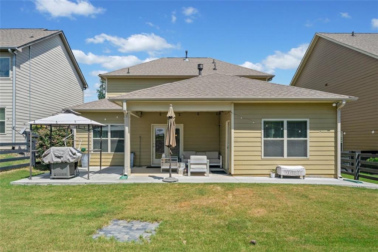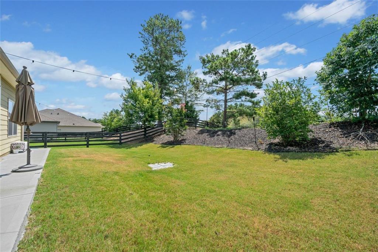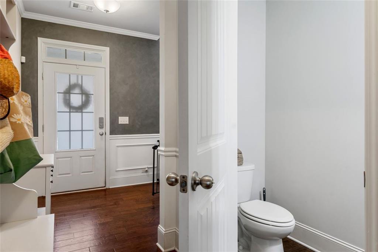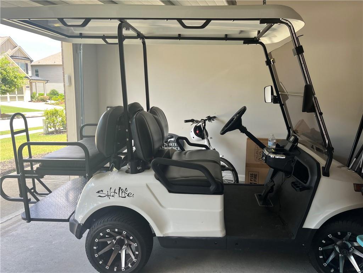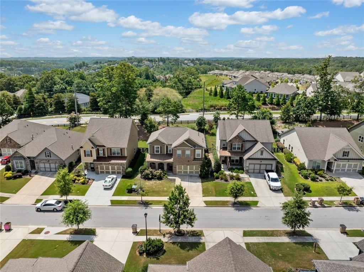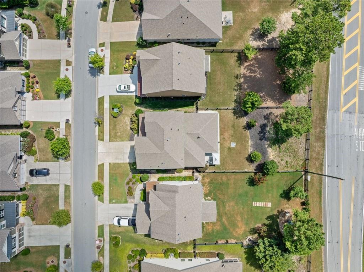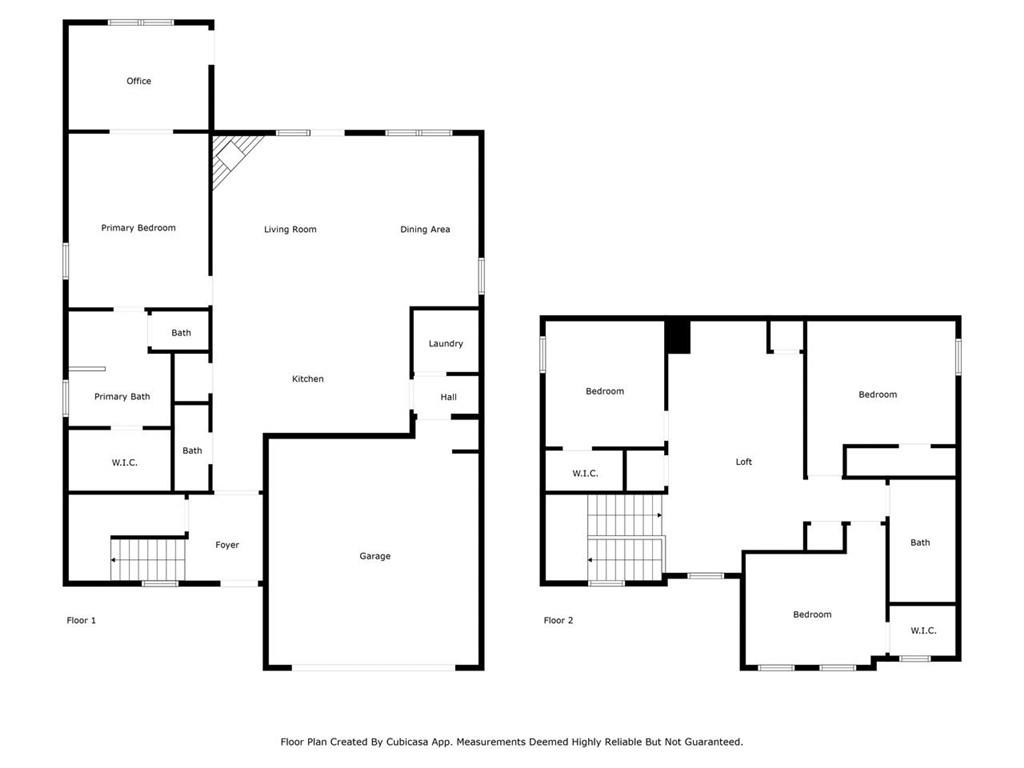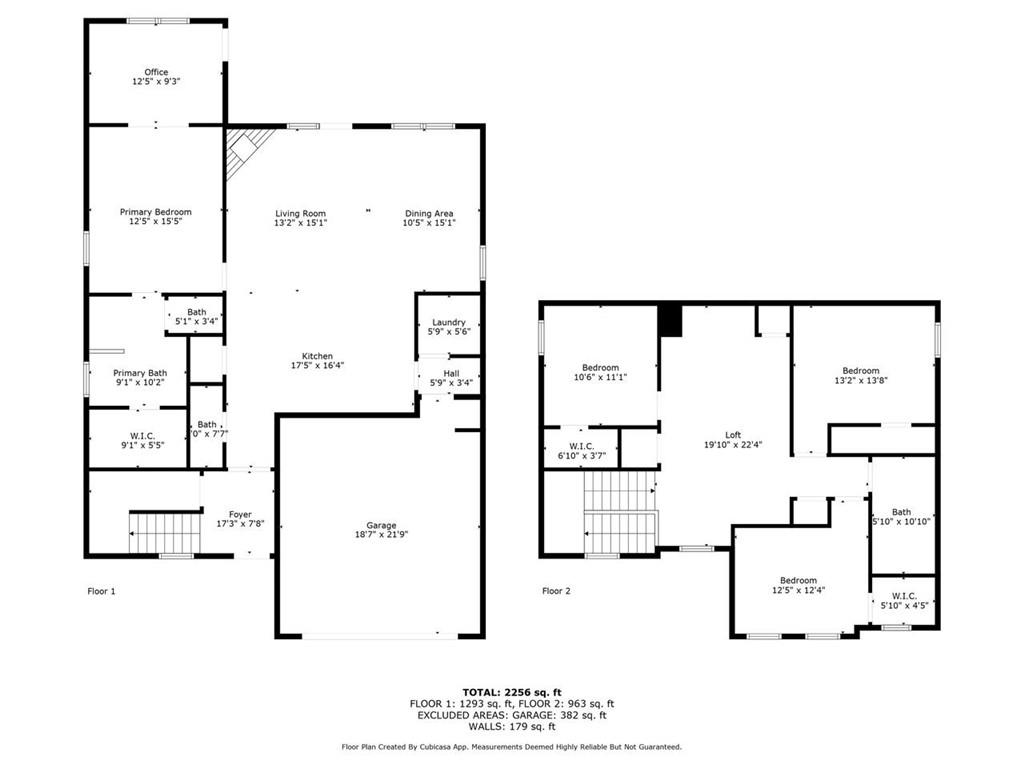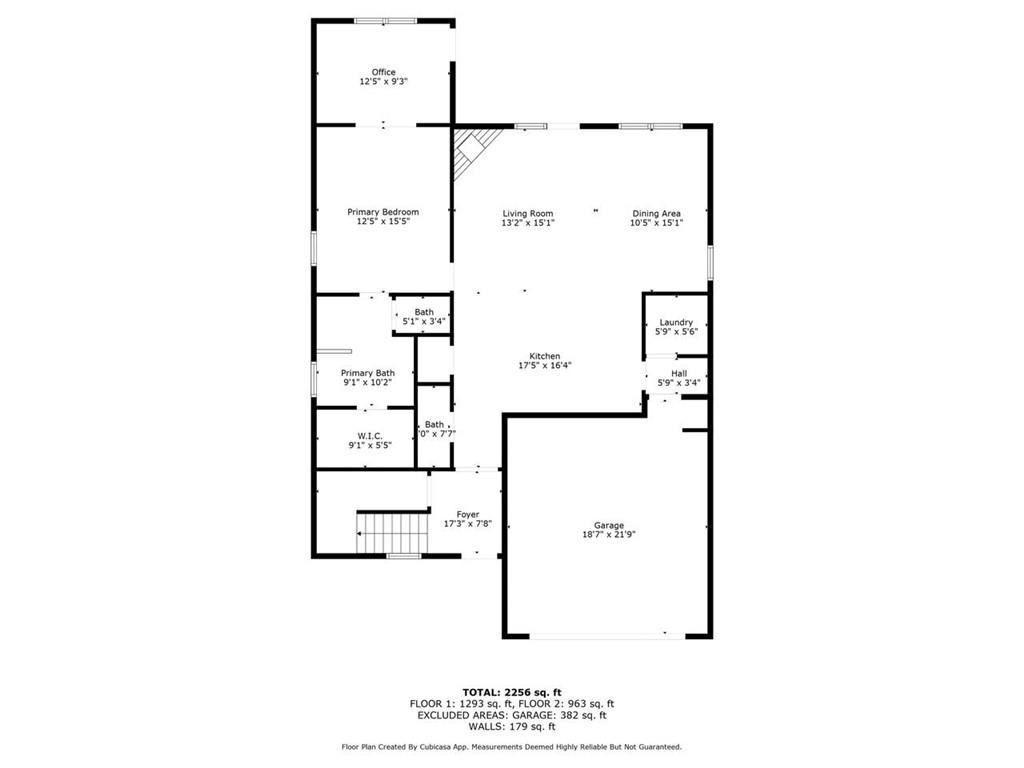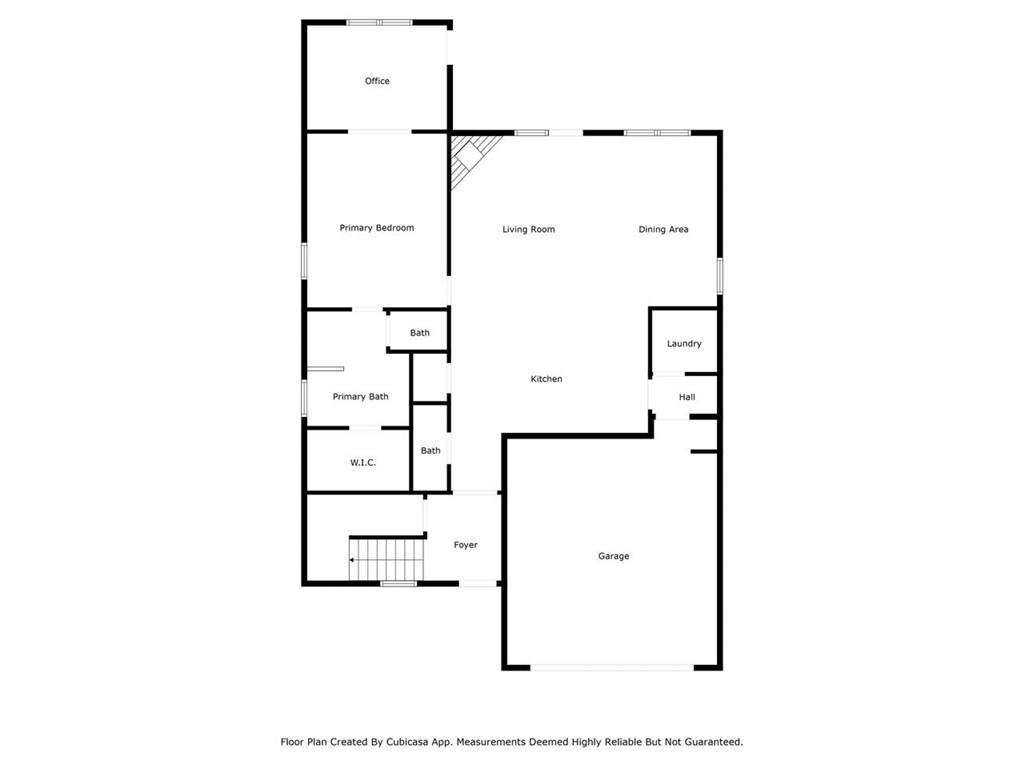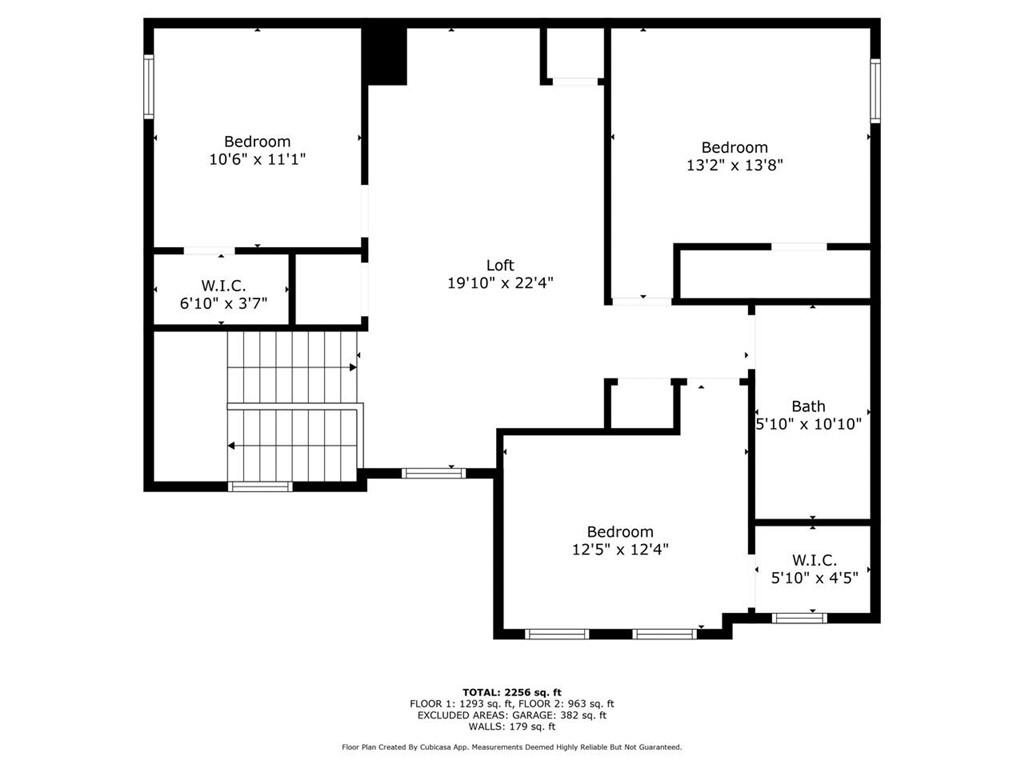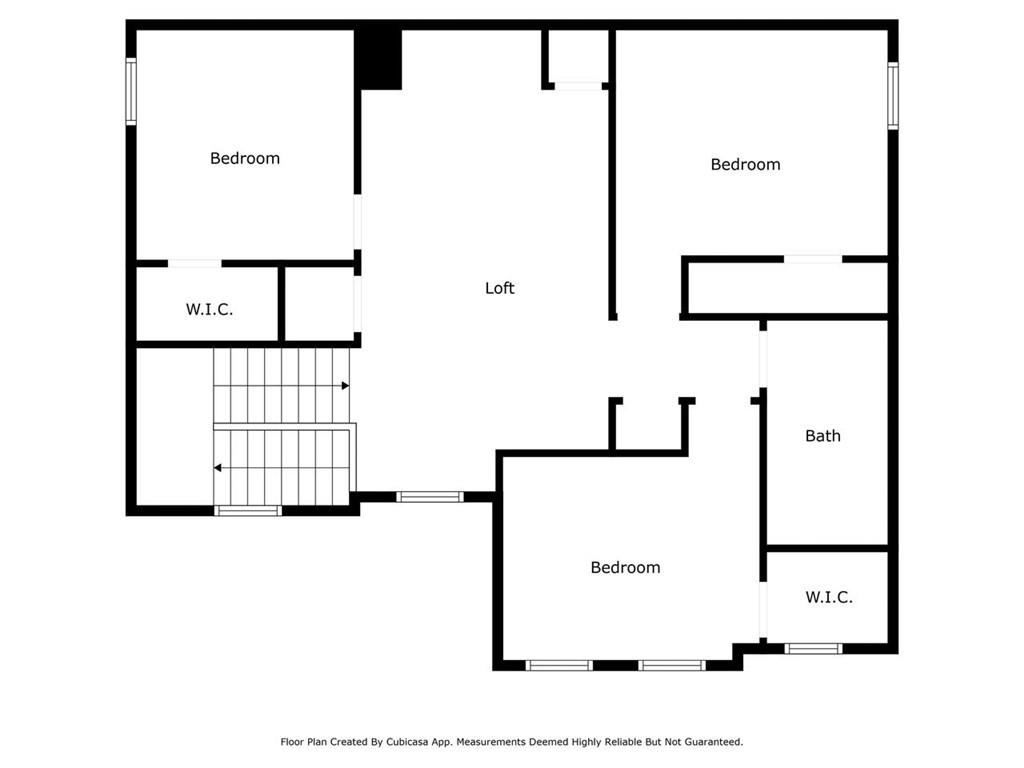6623 Rivergreen Road
Flowery Branch, GA 30542
$490,000
Welcome to 6223 Rivergreen Road, a stunning home located in Sterling on the Lake. The seller is offering $5,000 towards closing costs & 2022 Star Capella Lithium Golf Cart Negotiable with the property. The primary suite on the main level is a retreat, offering an extended sitting area with patio access, a walk-in closet, and a luxurious en-suite with a soaking tub, separate shower, and double vanity. The kitchen is a chef's dream with stainless steel appliances, granite countertops, white cabinets, a tiled backsplash and a gas stove. All under high ceilings. The open-concept main floor features luxury engineered hardwood flooring throughout the house, recessed lighting, a spacious great room with a stacked stone fireplace, and dining area. The second level provides a versatile loft entertainment area, three additional bedrooms, and a shared bathroom with a double sink vanity. Step outside to enjoy the extended covered patio, a concrete walkway and a firepit platform, and a fully fenced backyard. With a two-car garage and main-floor laundry for added convenience, this home is ready to welcome you to a life of comfort and elegance. Sterling on the Lake is a premier swim and tennis community renowned for its resort-style living. From its scenic trails and sparkling lake, clubhouse, 6 pickleball courts, 4 pools, 4 tennis courts, and vibrant social events, this neighborhood offers a lifestyle that feels like a permanent gateway.
- SubdivisionSterling on the Lake
- Zip Code30542
- CityFlowery Branch
- CountyHall - GA
Location
- ElementarySpout Springs
- JuniorC.W. Davis
- HighFlowery Branch
Schools
- StatusActive
- MLS #7620999
- TypeResidential
MLS Data
- Bedrooms4
- Bathrooms2
- Half Baths1
- Bedroom DescriptionMaster on Main, Oversized Master, Sitting Room
- RoomsFamily Room, Great Room, Media Room
- FeaturesHigh Ceilings 10 ft Main, High Ceilings 10 ft Lower
- KitchenBreakfast Bar, Cabinets White, Stone Counters, Eat-in Kitchen, Kitchen Island, Pantry, View to Family Room
- AppliancesDishwasher, Disposal, Gas Range, Gas Oven/Range/Countertop, Microwave
- HVACCeiling Fan(s), Central Air
- Fireplaces1
- Fireplace DescriptionGas Starter, Great Room, Living Room
Interior Details
- StyleTraditional
- ConstructionBrick Front, Cement Siding
- Built In2017
- StoriesArray
- ParkingAttached, Garage Door Opener, Garage, Level Driveway
- FeaturesGas Grill, Garden, Private Yard, Private Entrance
- UtilitiesCable Available, Electricity Available, Natural Gas Available, Sewer Available, Underground Utilities, Water Available
- SewerPublic Sewer
- Lot DescriptionBack Yard, Private
- Acres0.171
Exterior Details
Listing Provided Courtesy Of: Coldwell Banker Realty 770-889-3051

This property information delivered from various sources that may include, but not be limited to, county records and the multiple listing service. Although the information is believed to be reliable, it is not warranted and you should not rely upon it without independent verification. Property information is subject to errors, omissions, changes, including price, or withdrawal without notice.
For issues regarding this website, please contact Eyesore at 678.692.8512.
Data Last updated on October 9, 2025 3:03pm
