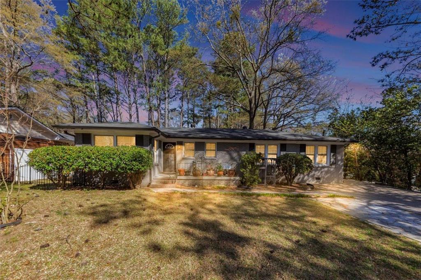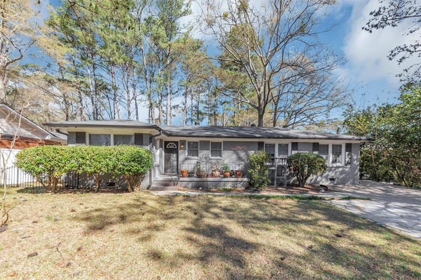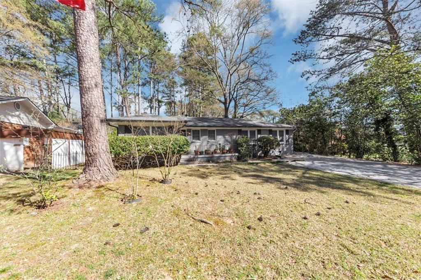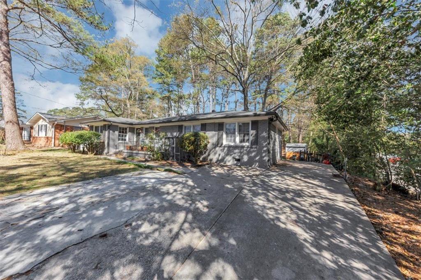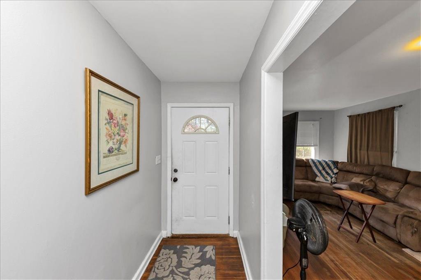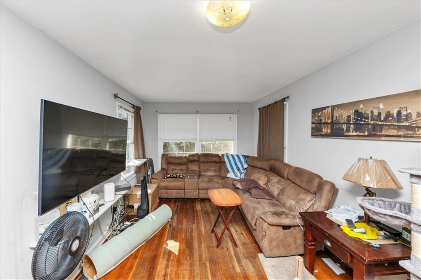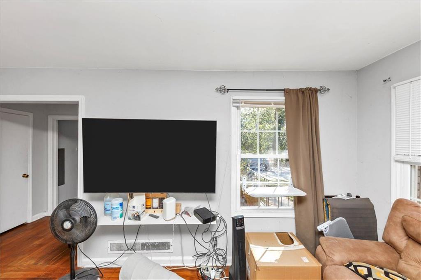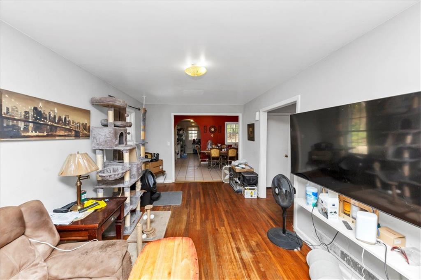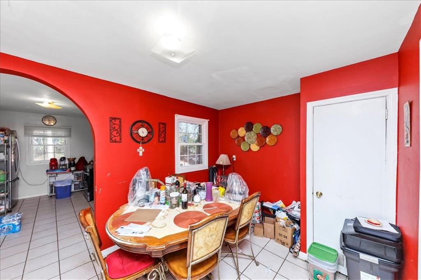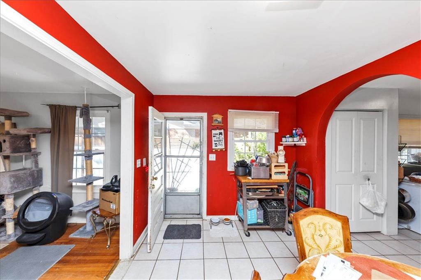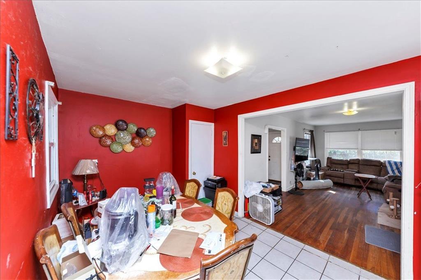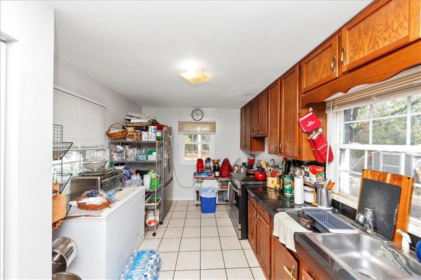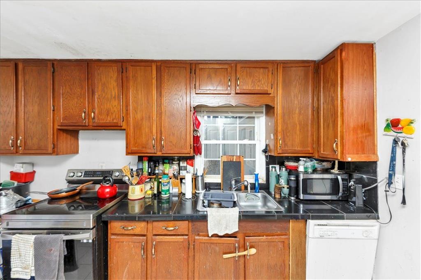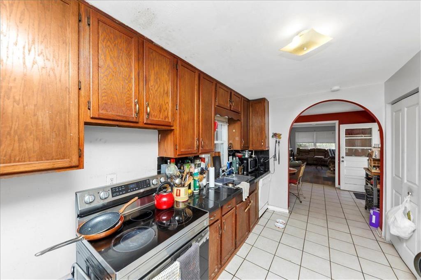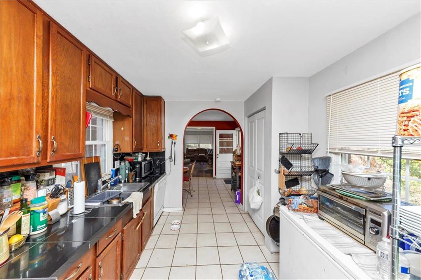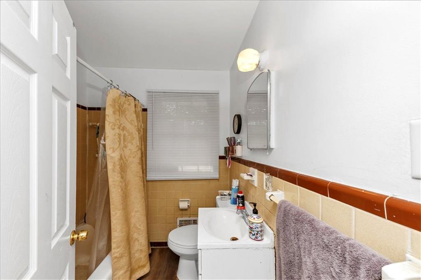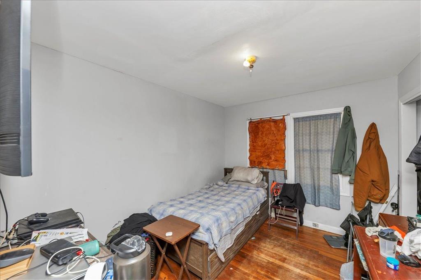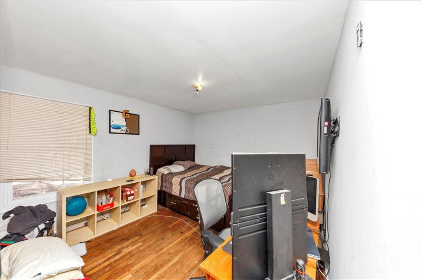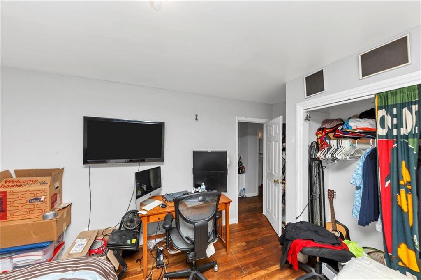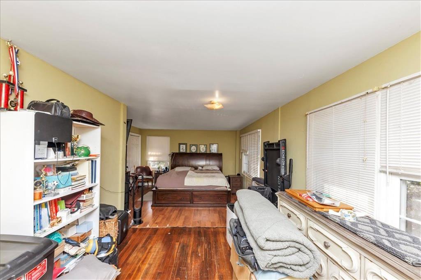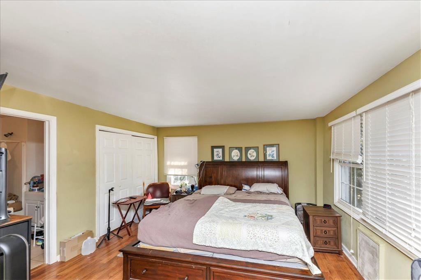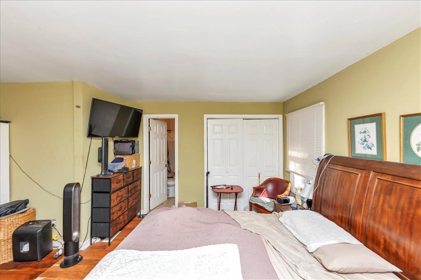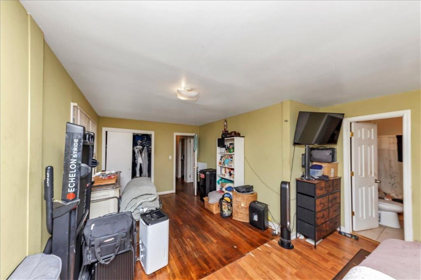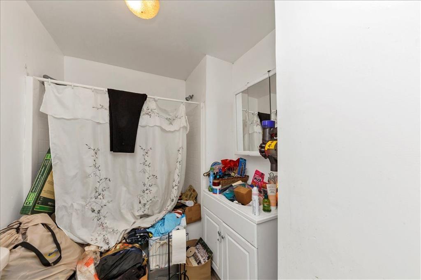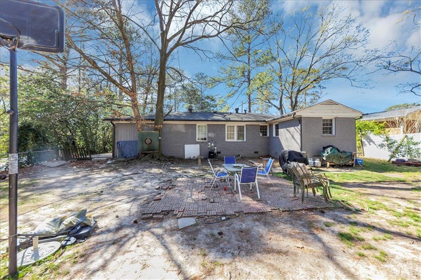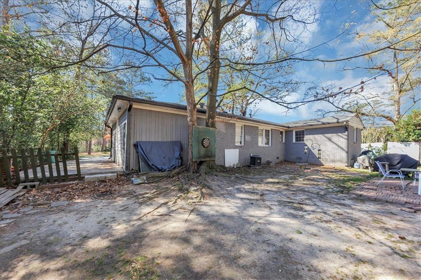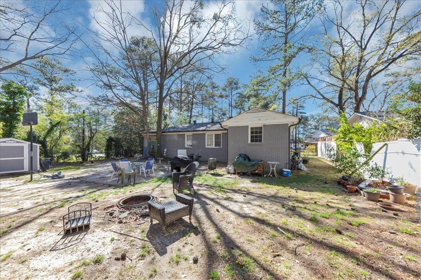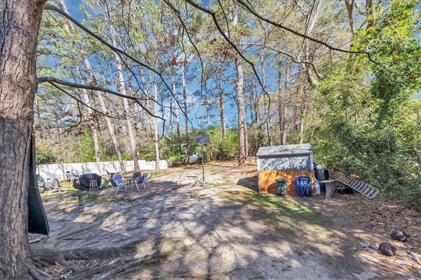2754 Drew Valley Road NE
Atlanta, GA 30319
$515,000
This Property is Eligible for Special 100% Financing and NO PMI, along with a comprehensive home warranty for that extra peace of mind. Not only that, here you have one listing, two great options... Option 1: keep this charming, brick 3 bed, 3 bath mid-century ranch as your own and enjoy an ideal layout, cozy fireplace and living room area, breakfast bar, and a family room open to the kitchen perfect for family gatherings or memorable moments with friends and family against the backdrop of an oversized half acre lot with no HOA - enjoy privacy and the convenience of an incredible location in the heart of booming Brookhaven. Or, look behind Door No. 2: here, you could purchase this listing and re-imagine and re-design the home and the property to your heart's - and imagination's content - as many others have done along the highly sought after Drew Valley Road. After all, you'll notice multi-million homes and luxury townhomes with custom, bespoke finishings have begun to line the beautiful, verdant street from the recent path of progress. This large, level lot can be your blank canvas for a new home, pool, out buildings or guest cottages, or whatever you decide to put on this canvas (or, all of the above?). Will you choose a ranch style abode nestled in a Brookhaven address, or build your custom dream home? The choice is yours, but act before this property gets gobbled up like many of the ranch style homes in Drew Valley. Come check it out today!
- SubdivisionDrew Valley
- Zip Code30319
- CityAtlanta
- CountyDekalb - GA
Location
- ElementaryAshford Park
- JuniorChamblee
- HighChamblee Charter
Schools
- StatusActive
- MLS #7621067
- TypeResidential
MLS Data
- Bedrooms3
- Bathrooms2
- Half Baths1
- Bedroom DescriptionRoommate Floor Plan, Master on Main, Sitting Room
- RoomsLiving Room, Media Room, Family Room
- KitchenBreakfast Bar, Breakfast Room, Solid Surface Counters, Eat-in Kitchen, Kitchen Island, Pantry, Pantry Walk-In, View to Family Room
- AppliancesDishwasher, Disposal, Microwave
- HVACCeiling Fan(s), Central Air
- Fireplaces1
- Fireplace DescriptionLiving Room
Interior Details
- ConstructionBrick
- Built In1955
- StoriesArray
- ParkingCarport, Driveway
- FeaturesGarden
- UtilitiesCable Available, Electricity Available, Natural Gas Available, Phone Available, Underground Utilities, Sewer Available, Water Available
- SewerPublic Sewer
- Lot Dimensions99x236x74x203
- Acres0.4
Exterior Details
Listing Provided Courtesy Of: Sanders RE, LLC 678-888-3438

This property information delivered from various sources that may include, but not be limited to, county records and the multiple listing service. Although the information is believed to be reliable, it is not warranted and you should not rely upon it without independent verification. Property information is subject to errors, omissions, changes, including price, or withdrawal without notice.
For issues regarding this website, please contact Eyesore at 678.692.8512.
Data Last updated on October 4, 2025 8:47am
