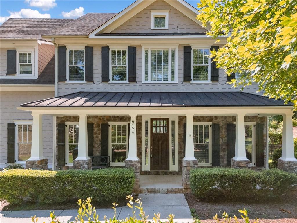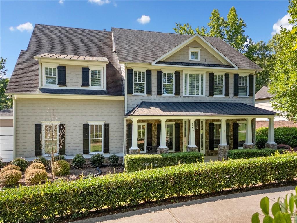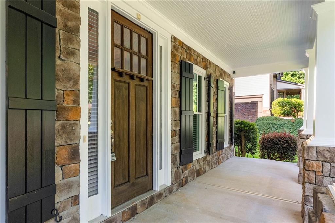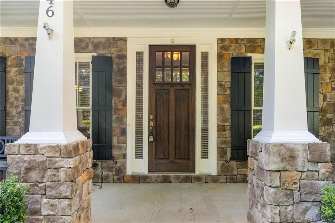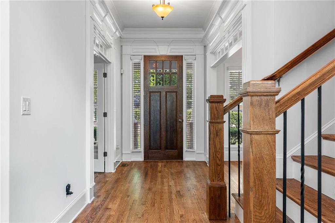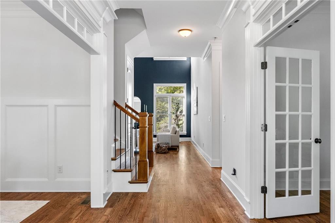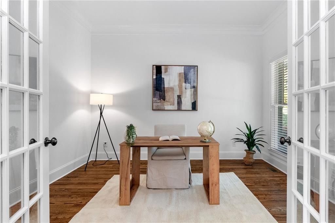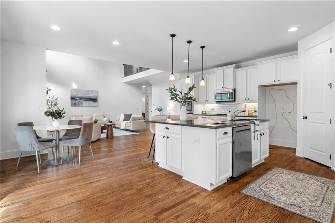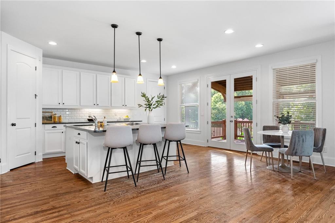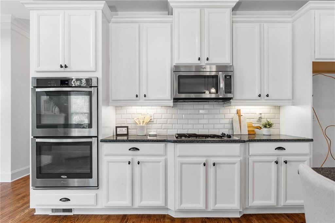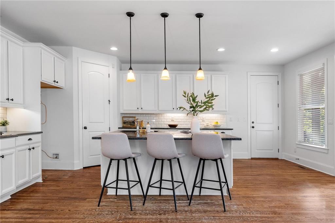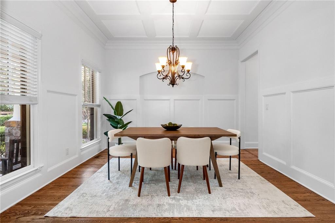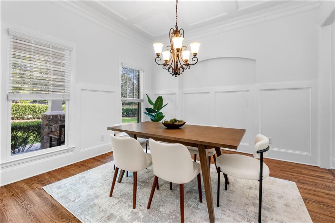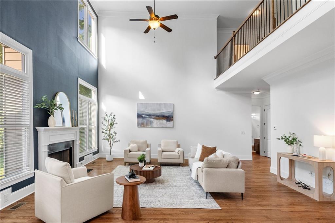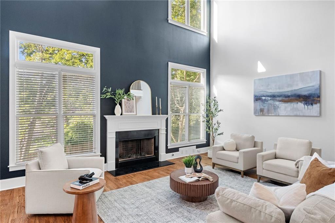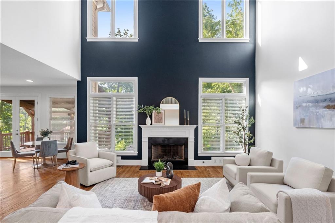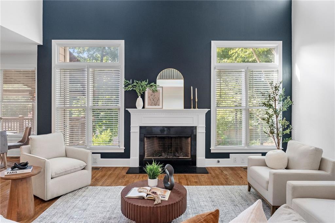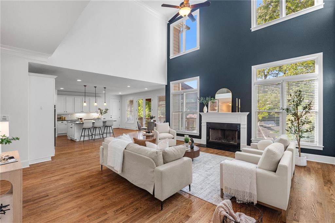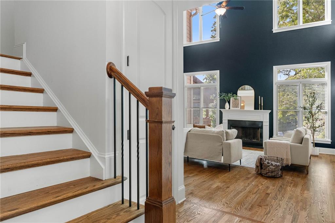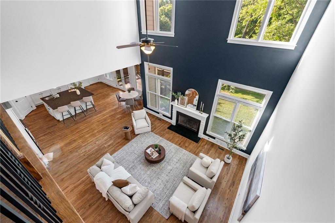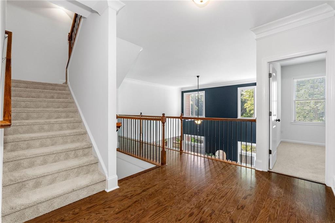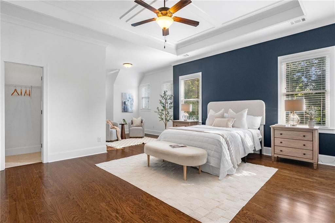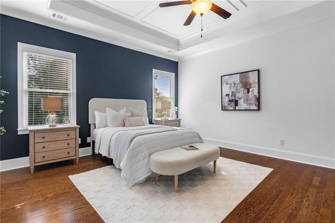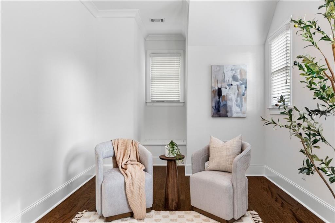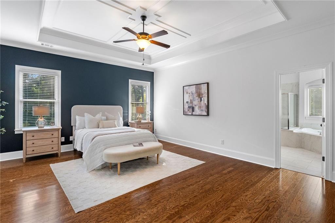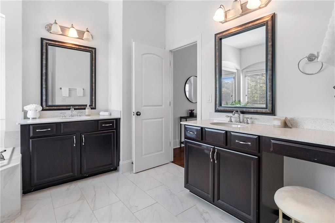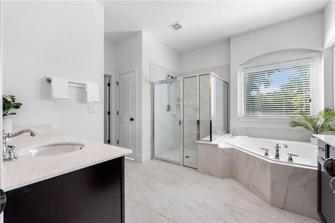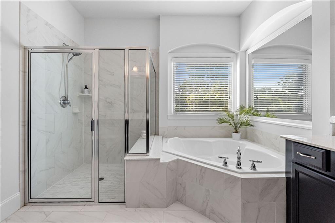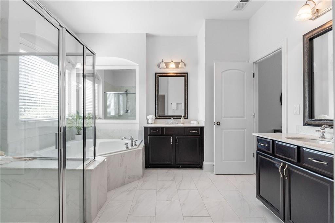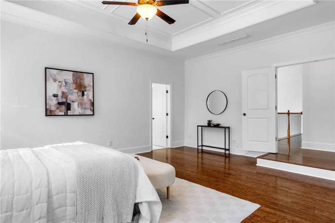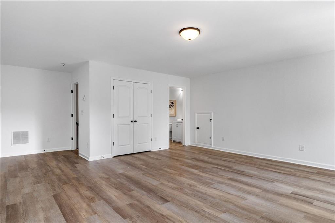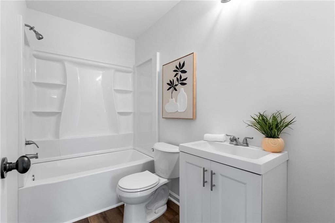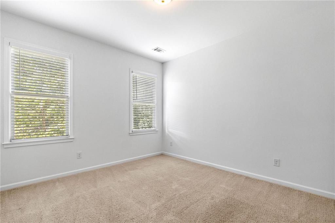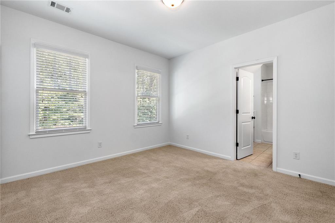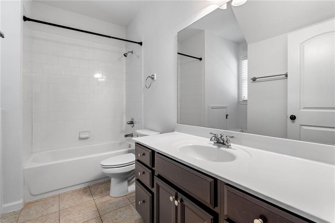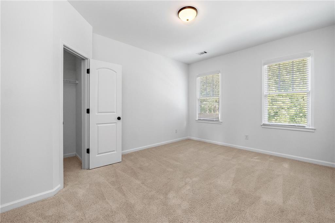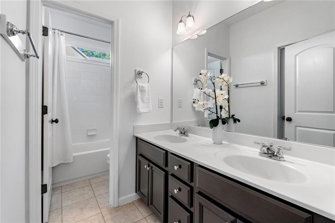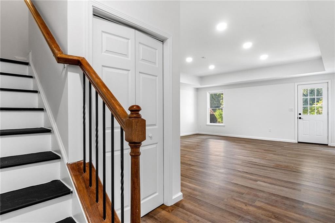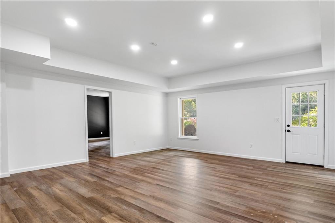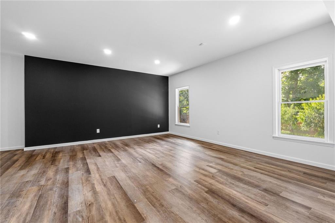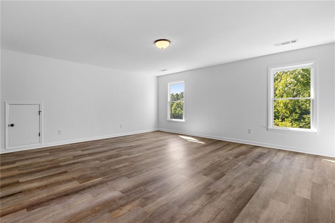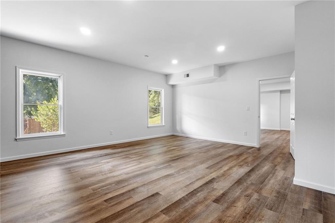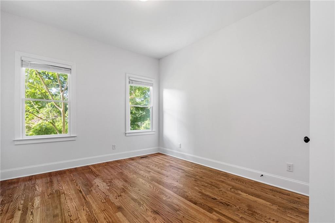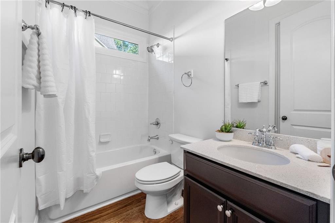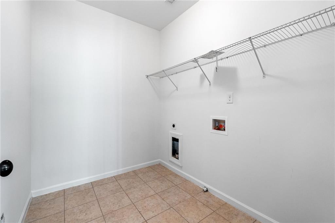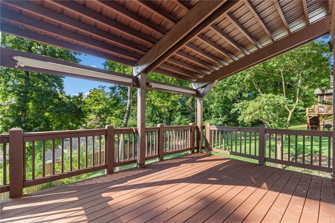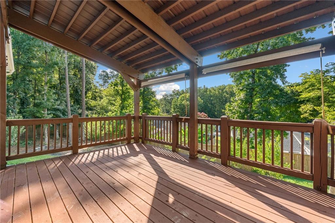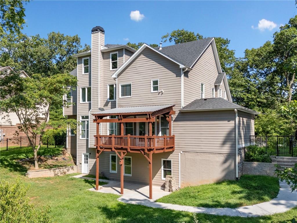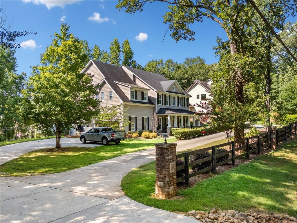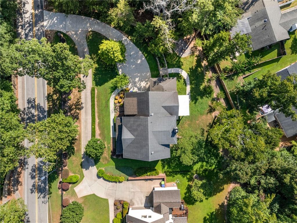1846 Cooper Lake Drive SE
Smyrna, GA 30080
$899,900
Welcome to this beautifully updated 7-bedroom, 5-bathroom home offering unmatched space, style, and versatility in the heart of Smyrna. This move-in-ready property has been thoughtfully refreshed with all-new interior paint and features gleaming hardwood floors throughout, updated bathrooms, and an open, functional layout that works perfectly for today’s lifestyle. As you enter, you’re greeted by a light-filled foyer that opens into multiple living spaces designed for both relaxation and entertaining. The spacious open-concept kitchen is the heart of the home, boasting granite countertops, ample cabinetry, and seamless flow into the living room making it ideal for hosting guests or enjoying quiet evenings at home. A formal dining room creates a beautiful setting for gatherings, while a dedicated office provides a quiet and functional workspace. On the main level, you’ll find a generous primary bedroom suite with an attached bathroom, providing comfort and convenience for multigenerational living or guest accommodations. Upstairs, there are four additional bedrooms, offering plenty of room for family, guests, or hobby spaces. The highlight of the upper level is the fourth-floor flex retreat a versatile space that can serve as a second owner’s suite, a private guest area, or a creative studio. The newly finished basement expands the living possibilities even further, featuring a bright bedroom, a full bathroom, and a large living or flex space filled with natural light. This area is perfect for a media room, in-law suite, playroom, or entertainment zone the options are endless. Step outside to enjoy a spacious, fenced-in backyard designed for both entertaining and everyday living. A covered back deck offers the perfect spot for morning coffee or evening gatherings, while the cozy firepit area creates an inviting place for year-round enjoyment with friends and family. Situated in a prime Smyrna location, this home combines thoughtful updates, multiple living areas, and a fantastic backyard for entertaining. With its blend of size, style, and functionality, this property truly has it all.
- StatusActive Under Contract
- MLS #7621096
- TypeResidential
MLS Data
- Bedrooms7
- Bathrooms5
- Bedroom DescriptionOversized Master
- RoomsBasement, Bonus Room, Great Room - 2 Story, Media Room
- BasementBath/Stubbed, Daylight, Exterior Entry, Finished, Full, Interior Entry
- FeaturesDisappearing Attic Stairs, Double Vanity, Entrance Foyer, High Ceilings 9 ft Upper, High Ceilings 10 ft Main, High Speed Internet, His and Hers Closets, Walk-In Closet(s)
- KitchenBreakfast Room, Cabinets Other, Eat-in Kitchen, Kitchen Island, Pantry Walk-In, Stone Counters, View to Family Room
- AppliancesDishwasher, Disposal, Double Oven, Gas Cooktop, Gas Oven/Range/Countertop, Microwave, Range Hood
- HVACCeiling Fan(s), Central Air, Zoned
- Fireplaces1
- Fireplace DescriptionFamily Room, Gas Starter
Interior Details
- StyleCraftsman
- ConstructionCement Siding, Shingle Siding, Stone
- Built In2014
- StoriesArray
- ParkingAttached, Garage, Garage Door Opener, Garage Faces Side, Kitchen Level, Level Driveway
- FeaturesGarden, Private Entrance, Private Yard
- ServicesNear Schools, Near Shopping, Near Trails/Greenway
- UtilitiesCable Available, Electricity Available, Natural Gas Available, Phone Available, Sewer Available, Water Available
- SewerPublic Sewer
- Lot DescriptionBack Yard, Front Yard, Landscaped, Level, Private, Wooded
- Lot Dimensionsx
- Acres0.575
Exterior Details
Listing Provided Courtesy Of: Real Broker, LLC. 855-450-0442

This property information delivered from various sources that may include, but not be limited to, county records and the multiple listing service. Although the information is believed to be reliable, it is not warranted and you should not rely upon it without independent verification. Property information is subject to errors, omissions, changes, including price, or withdrawal without notice.
For issues regarding this website, please contact Eyesore at 678.692.8512.
Data Last updated on August 22, 2025 1:22am
