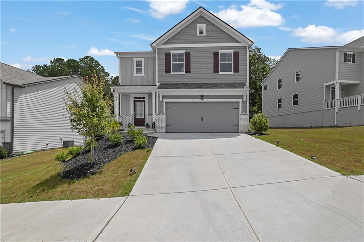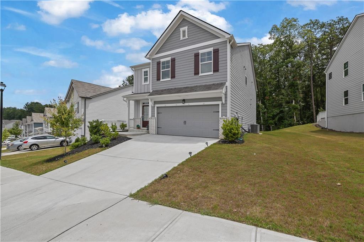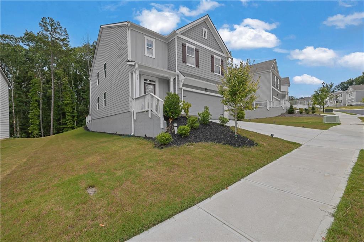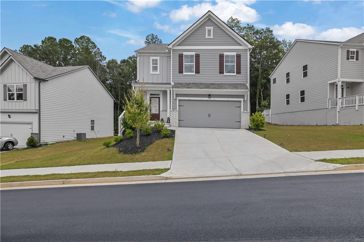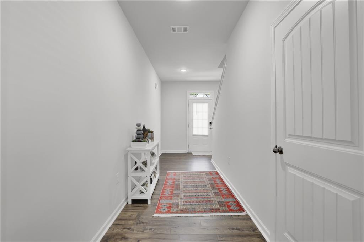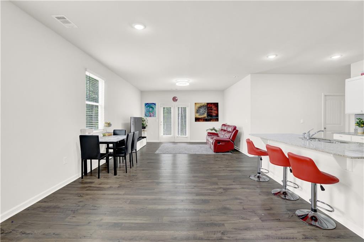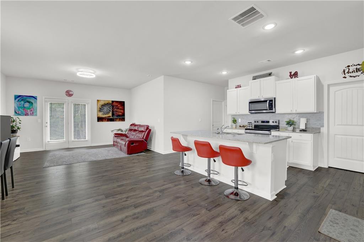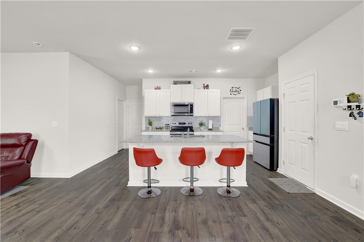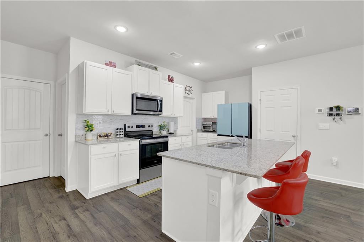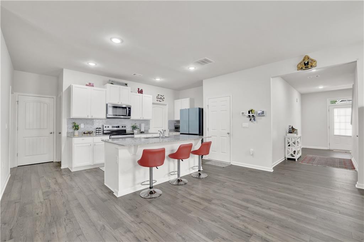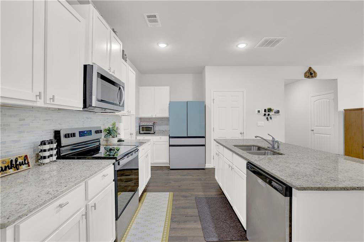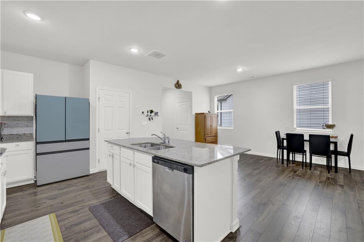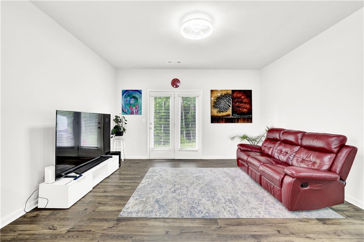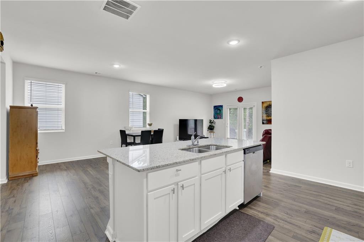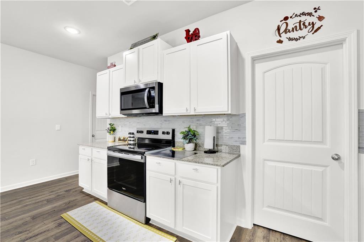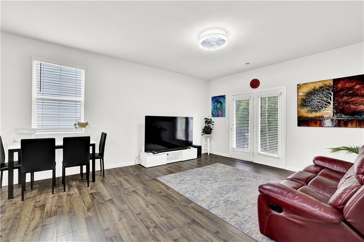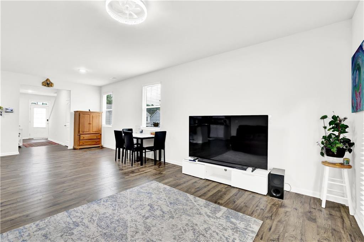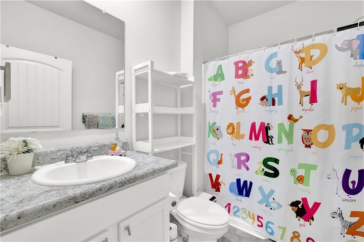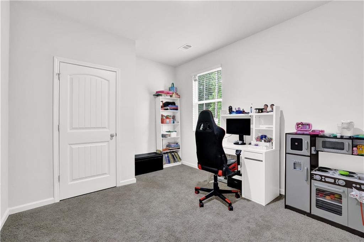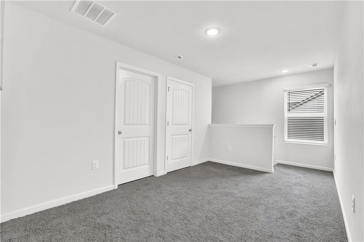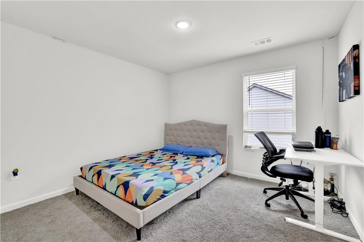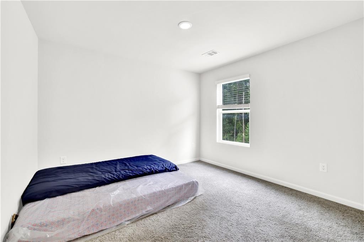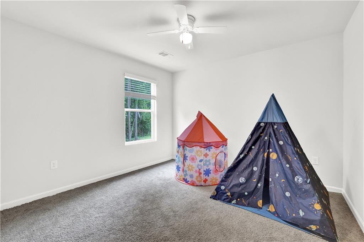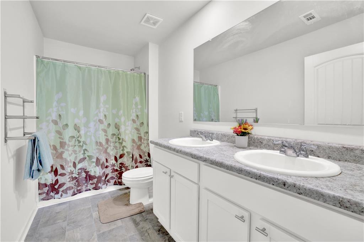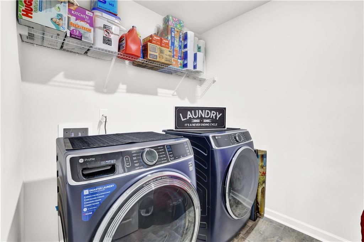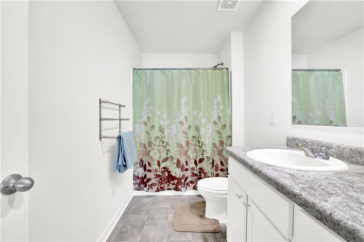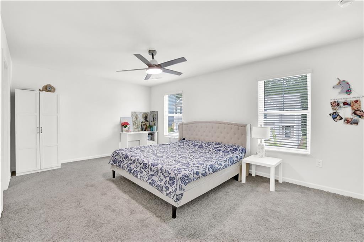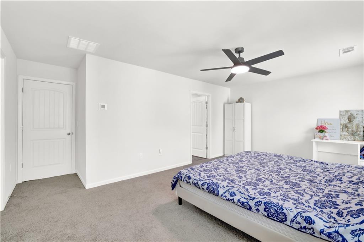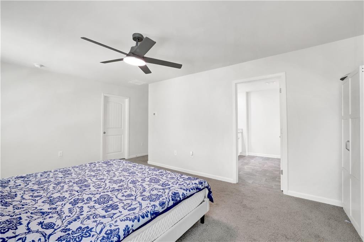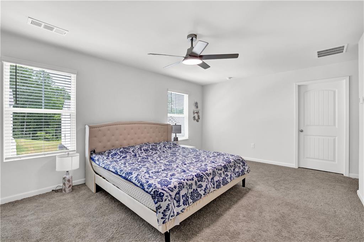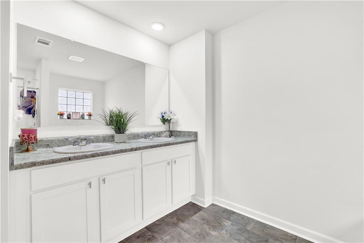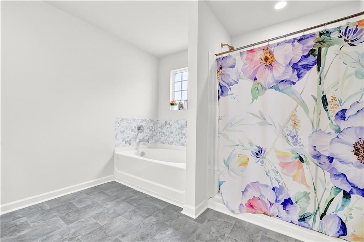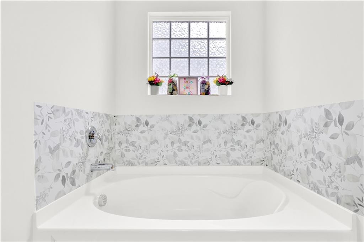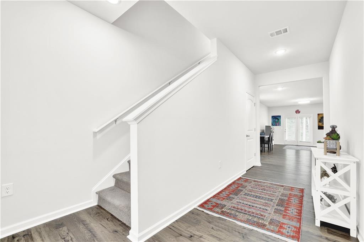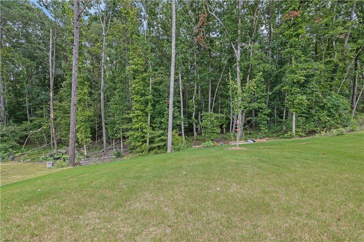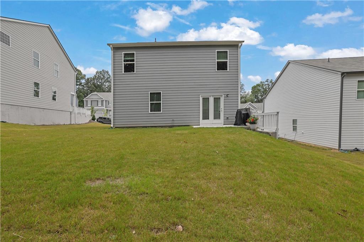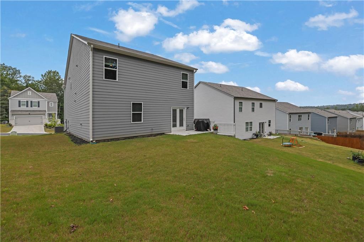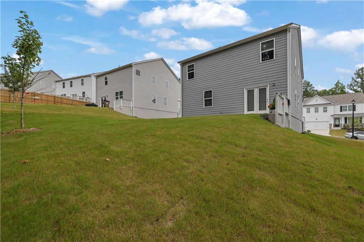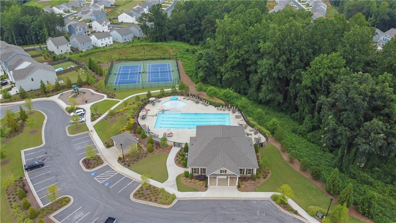200 Shadwood Place
Dawsonville, GA 30534
$435,000
Stunning Home with Mountain Views, Resort-Style Amenities, and Ideal Location! Discover the perfect blend of natural beauty, modern design, and unbeatable convenience in this gorgeous 5-bedroom, 3-bathroom Robie floor plan located in sought-after Etowah Preserve. Nestled at the foothills of the North Georgia Mountains and bordered by Dawson Forest on two sides, this home offers breathtaking mountain views and direct access to miles of outdoor adventure—including hiking, fishing, kayaking, horseback riding, and more. The Etowah River lies just to the east, making this a nature lover's dream. Step inside to a designer kitchen featuring white shaker-style cabinetry with soft-close doors, granite countertops, stainless steel appliances, and a walk-in pantry. The large chef’s island overlooks a spacious open-concept great room, ideal for entertaining or everyday living. RevWood laminate flooring on the main level (excluding bedrooms) ensures style and durability with low maintenance. Upstairs, a generous loft provides extra living space, while the primary suite features a deluxe bathroom with thoughtful upgrades. With five total bedrooms, there's room for everyone. Etowah Preserve offers exceptional resort-style amenities including a Jr. Olympic swimming pool, splash pool, tennis courts, pickleball, clubhouse, and playground. All of this is just minutes from GA-400, Lake Lanier, North Georgia Premium Outlets, and an array of shopping and dining options. Don’t miss your chance to own a home in this exceptional community where luxury meets lifestyle!
- SubdivisionEtowah Preserve
- Zip Code30534
- CityDawsonville
- CountyDawson - GA
Location
- ElementaryRiverview
- JuniorDawson County
- HighDawson County
Schools
- StatusActive
- MLS #7621358
- TypeResidential
MLS Data
- Bedrooms5
- Bathrooms3
- RoomsAttic
- KitchenBreakfast Bar, Cabinets White, View to Family Room
- AppliancesDishwasher, Electric Oven/Range/Countertop, Refrigerator
- HVACCentral Air
- Fireplaces1
- Fireplace DescriptionFamily Room
Interior Details
- ConstructionBrick, Lap Siding
- Built In2024
- StoriesArray
- ParkingDriveway
- ServicesCountry Club
- UtilitiesCable Available, Electricity Available, Natural Gas Available, Sewer Available, Water Available
- SewerPublic Sewer
- Lot DescriptionBack Yard
- Lot Dimensions15x13x20x5
- Acres0.18
Exterior Details
Listing Provided Courtesy Of: Mark Spain Real Estate 770-886-9000

This property information delivered from various sources that may include, but not be limited to, county records and the multiple listing service. Although the information is believed to be reliable, it is not warranted and you should not rely upon it without independent verification. Property information is subject to errors, omissions, changes, including price, or withdrawal without notice.
For issues regarding this website, please contact Eyesore at 678.692.8512.
Data Last updated on October 4, 2025 8:47am
