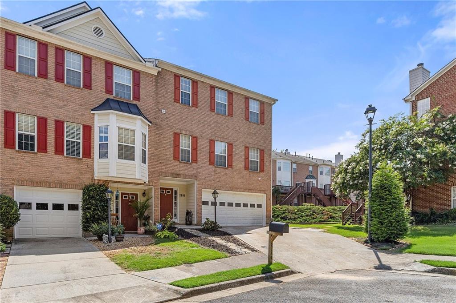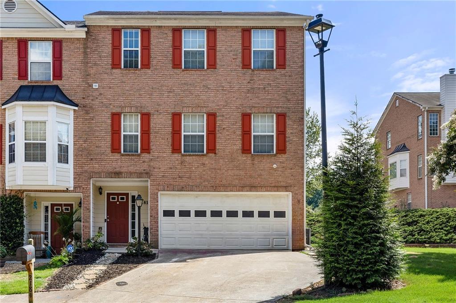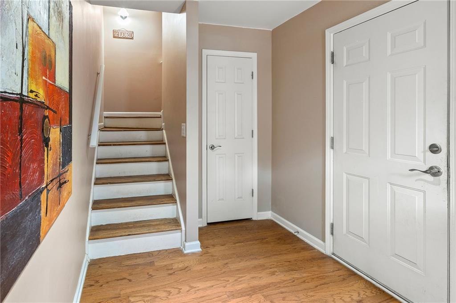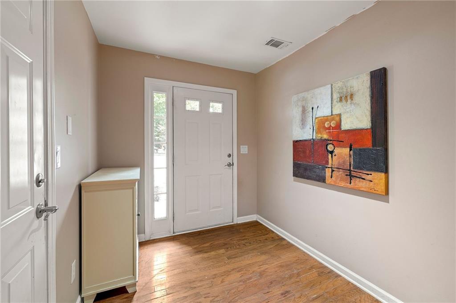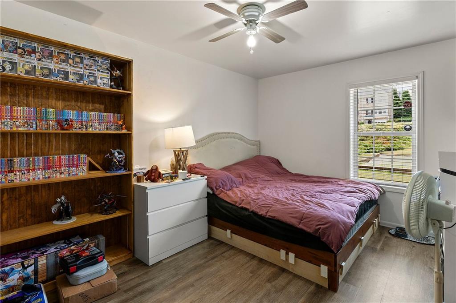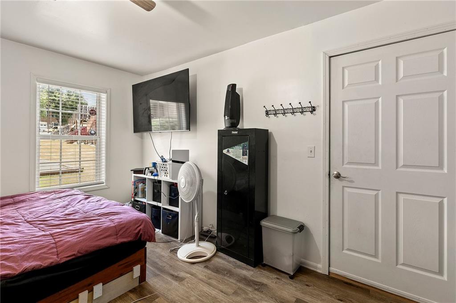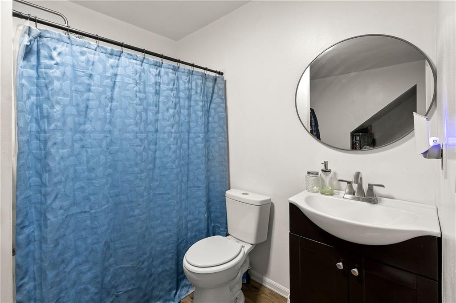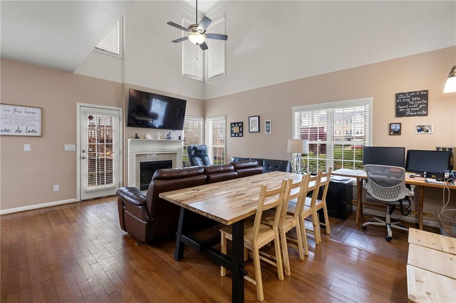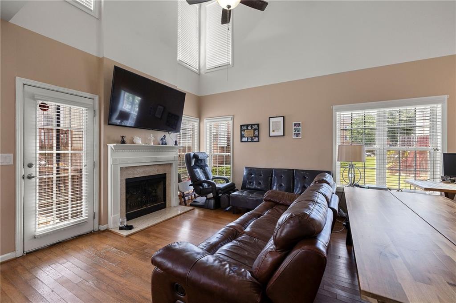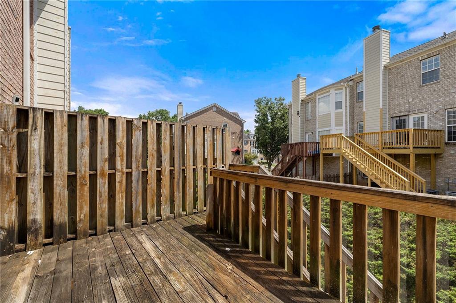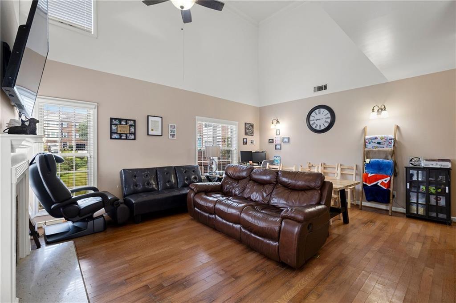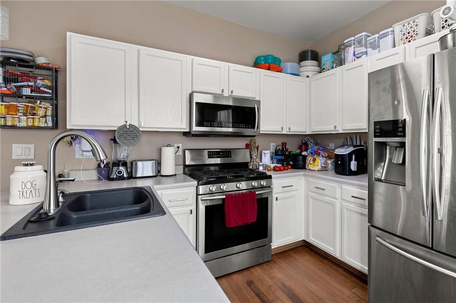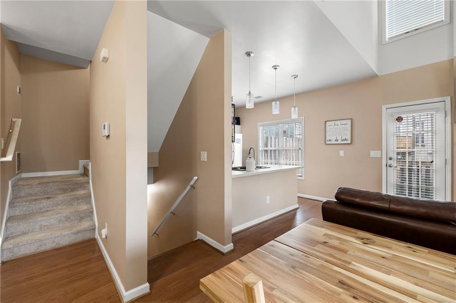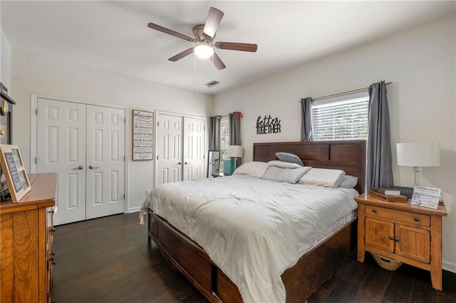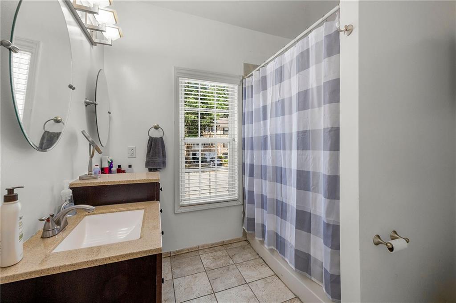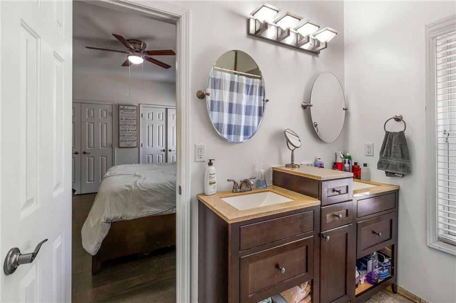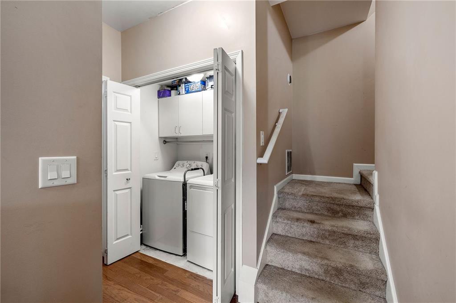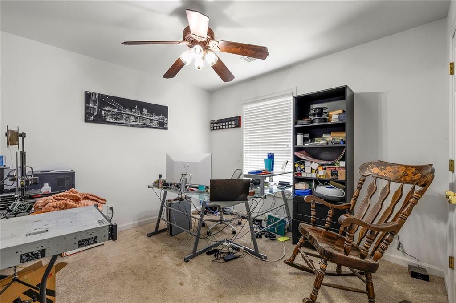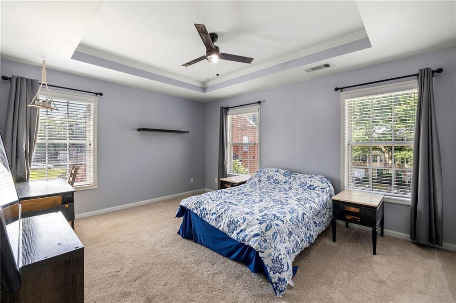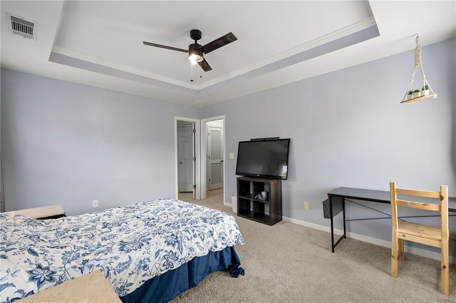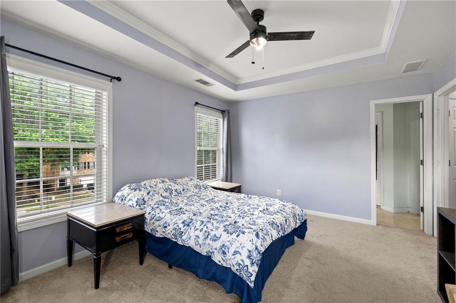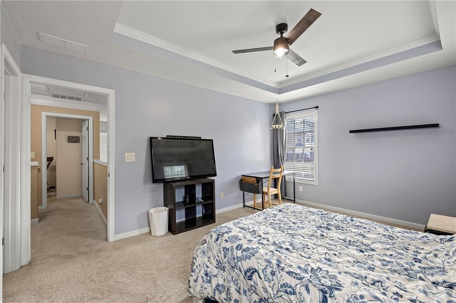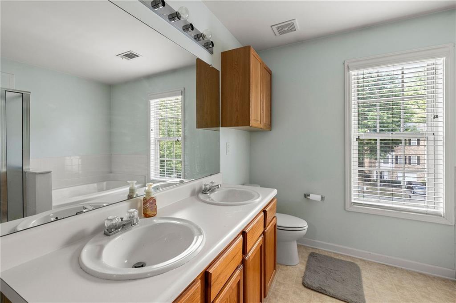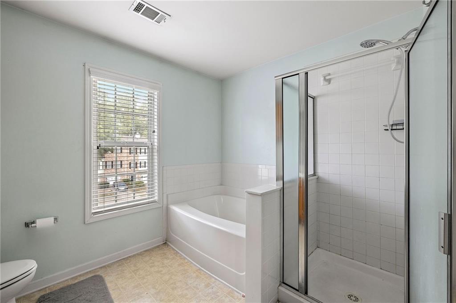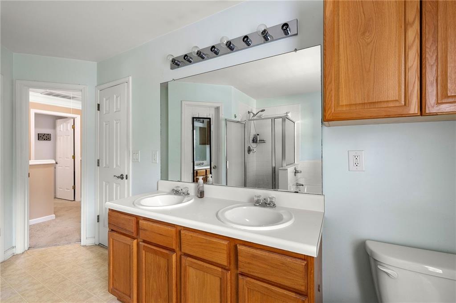2181 Millgate Lane
Buford, GA 30519
$330,000
Savvy buyers and homeowners looking for a gem with INSTANT EQUITY, this home is it! Millgate Crossing is a townhome community located in the coveted Seckinger school district. Largest END UNIT floorplan with a TWO car garage that has converted ground level space into a finished 4th bedroom and 3rd full bathroom! Home is on slab so all three levels are exposed to natural light. Lower level features the additional bedroom, full bathroom and 2 car garage access. Make your way up a foyer landing, and then the main level welcomes you with hardwood flooring, remodeled white kitchen cabinetry, stainless steel appliances and a view into your dining living combo space. Master is on this main level as well. Noted features include a tray ceiling, walk-in closet, along with double sink vanity and separate tub/shower in the ensuite bathroom. Large windows, rear deck access and laundry closet round out the space. Upstairs you will find a split bedroom layout with an additional full bathroom. Floorplan is great for home office, roommates, families, and multi-generational families. Corner lot gives you additional outdoor space to enjoy! Location lends easy access to grocers (Aldi, Sprouts, Costco, Sam's Club, Publix), Mall of Georgia shopping, entertainment (Top Golf, Andretti's, AMC, Heritage Center, Coolray Field) and more eateries/restaurants than you can count all within a 5 MINUTE drive!
- SubdivisionMillgate Crossing
- Zip Code30519
- CityBuford
- CountyGwinnett - GA
Location
- StatusActive
- MLS #7621359
- TypeCondominium & Townhouse
- SpecialSold As/Is
MLS Data
- Bedrooms4
- Bathrooms3
- Bedroom DescriptionRoommate Floor Plan, Split Bedroom Plan
- RoomsBathroom, Bedroom
- FeaturesEntrance Foyer, High Speed Internet, Tray Ceiling(s), Walk-In Closet(s)
- KitchenBreakfast Bar, Cabinets White, Laminate Counters, View to Family Room
- AppliancesDishwasher, Gas Range, Microwave, Refrigerator
- HVACCeiling Fan(s), Central Air
- Fireplaces1
- Fireplace DescriptionFactory Built, Family Room, Gas Starter
Interior Details
- StyleTownhouse, Traditional
- ConstructionBrick
- Built In2002
- StoriesArray
- ParkingAttached, Drive Under Main Level, Garage, Garage Door Opener, Garage Faces Front, Level Driveway
- FeaturesLighting
- ServicesSidewalks
- UtilitiesCable Available, Electricity Available, Natural Gas Available, Phone Available, Sewer Available, Water Available
- SewerPublic Sewer
- Lot DescriptionBack Yard, Cleared, Corner Lot
- Lot Dimensionsx 87
- Acres0.11
Exterior Details
Listing Provided Courtesy Of: Lambros Realty, LLC. 770-500-7386

This property information delivered from various sources that may include, but not be limited to, county records and the multiple listing service. Although the information is believed to be reliable, it is not warranted and you should not rely upon it without independent verification. Property information is subject to errors, omissions, changes, including price, or withdrawal without notice.
For issues regarding this website, please contact Eyesore at 678.692.8512.
Data Last updated on August 22, 2025 11:53am
