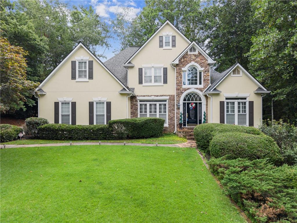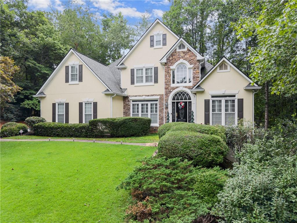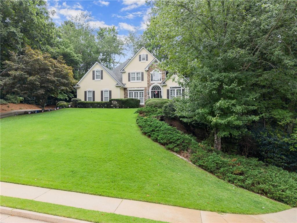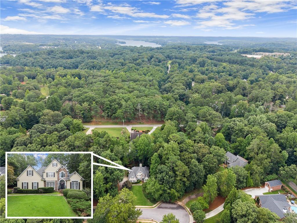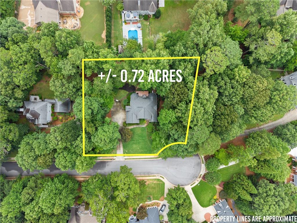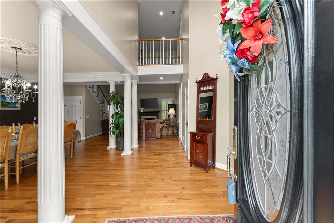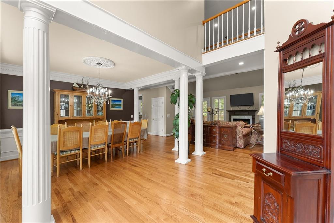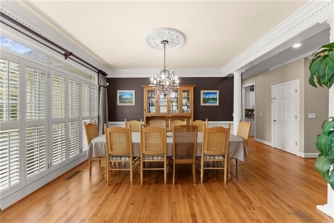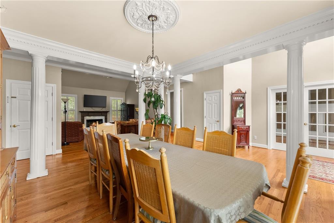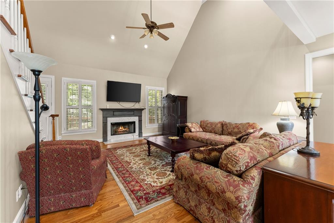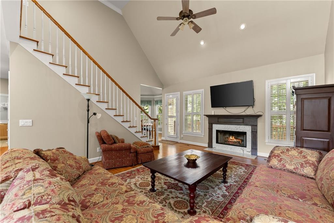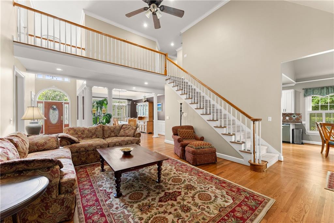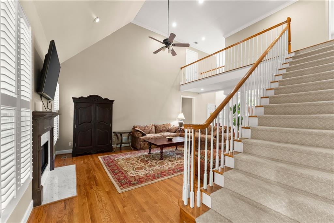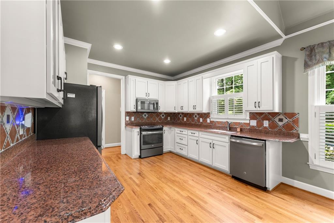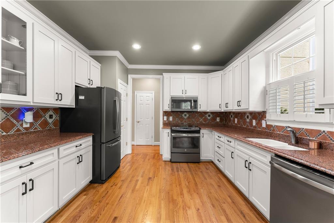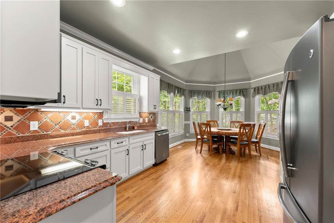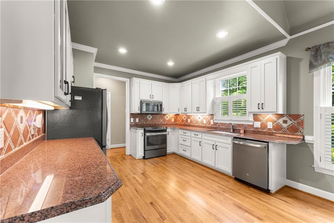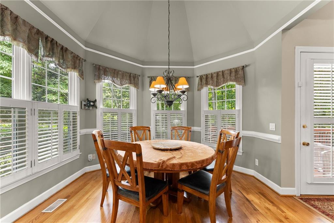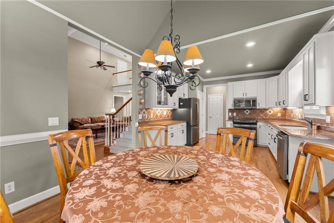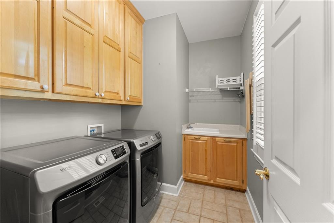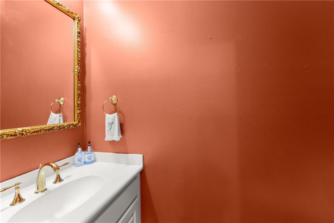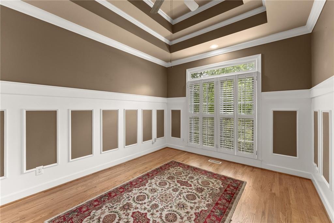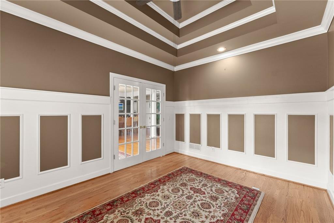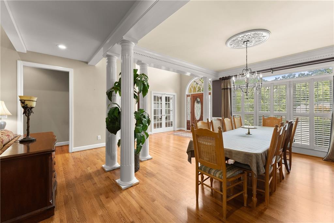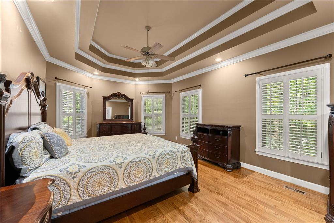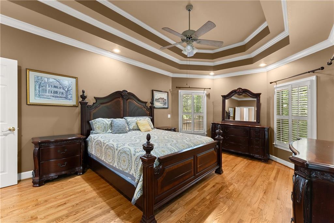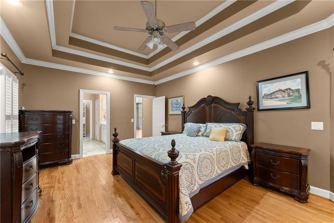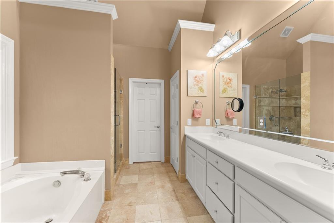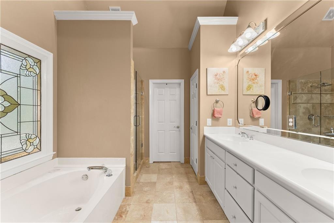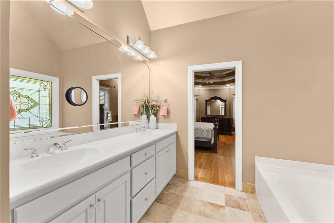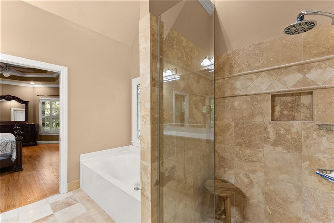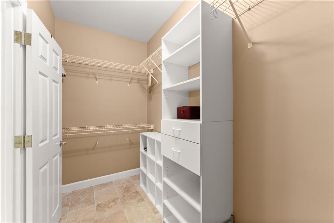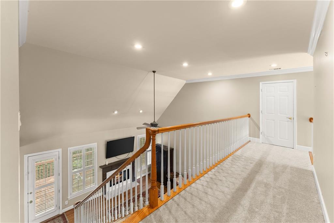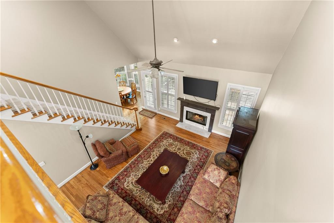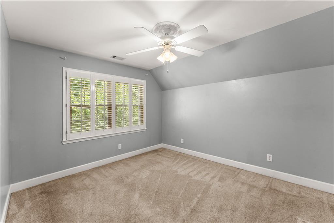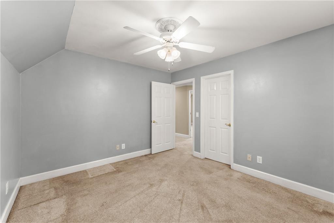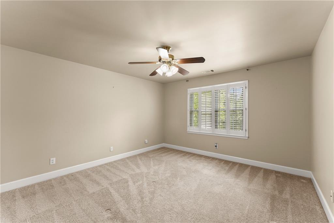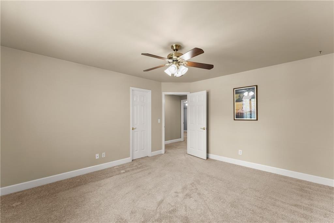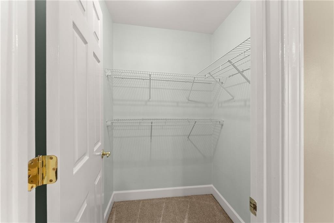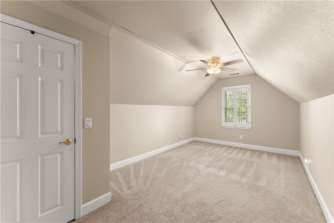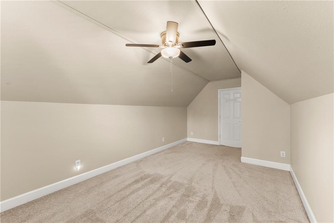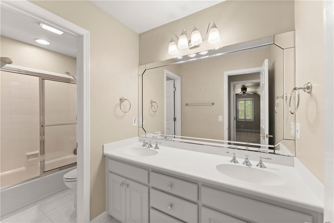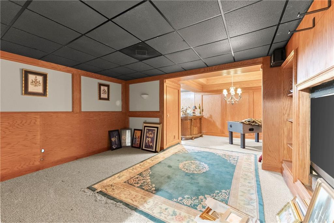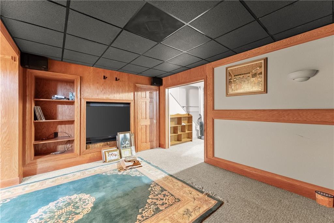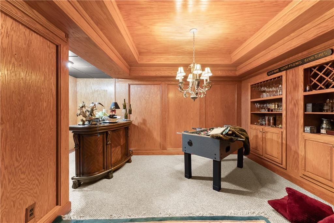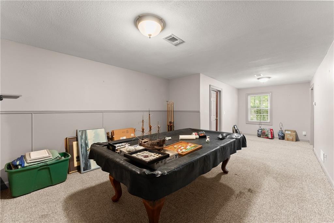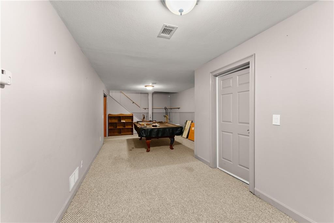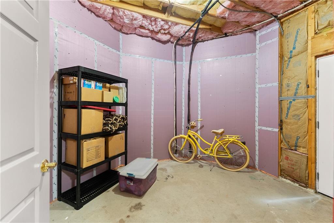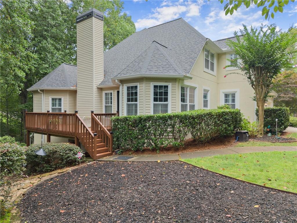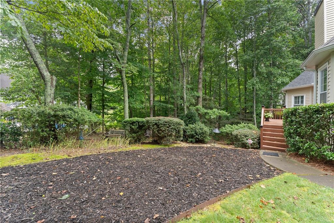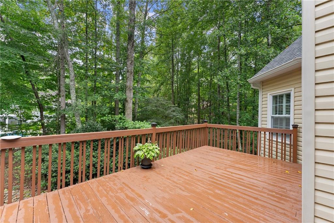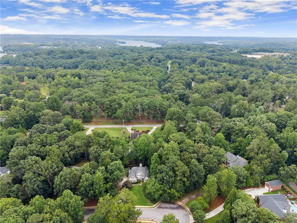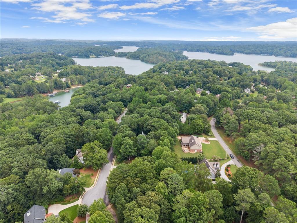3735 Beaver Creek Road
Gainesville, GA 30506
$687,500
Stunning 2-story home on a 0.75-acre culdesac lot with lush landscaping in a desirable North Hall neighborhood. This beautifully maintained home features a recently painted exterior, 4 bedrooms, 2.5 baths, a welcoming front porch, back deck, partially finished basement, and a 2-car side-entry garage. The oversized primary suite is located on the main level and offers vaulted ceilings, a bathroom with double vanities, soaking tub, separate shower, and a large custom-designed closet. The great room showcases a gas fireplace with gas logs, tall ceilings, and beautiful windows that fill the space with natural light. The formal dining room features elegant wainscoting and trim and comfortably seats 12 or more guests. The fully equipped kitchen, including the refrigerator, offers a spacious breakfast area perfect for gathering with family and friends. A large office on the main level accommodates two desks with additional room for seating or storage. The conveniently located laundry room includes a washer and dryer, utility sink, abundant storage, and a laundry chute from upstairs. A catwalk on the upper level overlooks the great room below and leads to three additional bedrooms, a full bath, a linen closet, and a large walk-in closet. The partially finished basement includes a recreation area with a pool table, a TV room, and a bar area, plus two storage rooms—one with outdoor access. Additional highlights include an extensive trim package, plantation shutters on all windows, all-wood flooring throughout the main level, a tankless water heater, irrigation system, and three HVAC units (two recently replaced), along with a new air handler and new furnace. Located in the highly sought-after North Hall area, this home combines comfort, functionality, and timeless charm.
- SubdivisionTimber Walk
- Zip Code30506
- CityGainesville
- CountyHall - GA
Location
- ElementaryMount Vernon
- JuniorNorth Hall
- HighNorth Hall
Schools
- StatusActive
- MLS #7621380
- TypeResidential
- SpecialOwner/Agent
MLS Data
- Bedrooms4
- Bathrooms2
- Half Baths1
- Bedroom DescriptionMaster on Main, Oversized Master
- RoomsGreat Room - 2 Story, Office
- BasementFinished, Walk-Out Access
- FeaturesCathedral Ceiling(s), Crown Molding, Double Vanity, Entrance Foyer 2 Story, High Speed Internet, Recessed Lighting, Tray Ceiling(s), Vaulted Ceiling(s)
- KitchenBreakfast Room, Pantry, Solid Surface Counters
- AppliancesDishwasher, Disposal, Dryer, Electric Oven/Range/Countertop, Gas Water Heater, Microwave, Refrigerator, Tankless Water Heater, Washer
- HVACCeiling Fan(s), Central Air, Electric, Zoned
- Fireplaces1
- Fireplace DescriptionGas Log, Great Room, Masonry
Interior Details
- StyleTraditional
- ConstructionSynthetic Stucco
- Built In1994
- StoriesArray
- ParkingAttached, Garage, Garage Door Opener, Garage Faces Side, Kitchen Level
- FeaturesGarden, Private Entrance, Rain Gutters
- ServicesHomeowners Association, Sidewalks, Street Lights
- UtilitiesCable Available, Electricity Available, Natural Gas Available, Phone Available, Underground Utilities, Water Available
- SewerSeptic Tank
- Lot DescriptionBack Yard, Cul-de-sac Lot, Front Yard, Landscaped, Wooded
- Lot Dimensions167 x 188
- Acres0.72
Exterior Details
Listing Provided Courtesy Of: Keller Williams Lanier Partners 770-503-7070

This property information delivered from various sources that may include, but not be limited to, county records and the multiple listing service. Although the information is believed to be reliable, it is not warranted and you should not rely upon it without independent verification. Property information is subject to errors, omissions, changes, including price, or withdrawal without notice.
For issues regarding this website, please contact Eyesore at 678.692.8512.
Data Last updated on October 8, 2025 4:41pm
