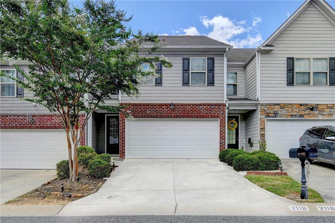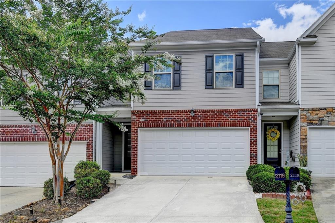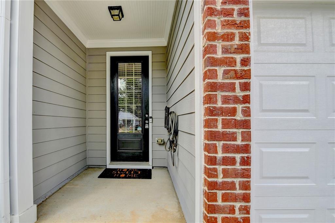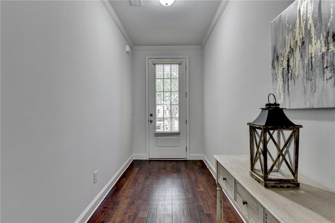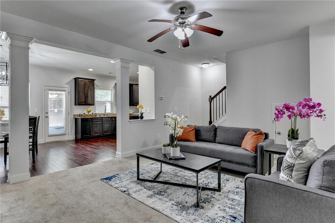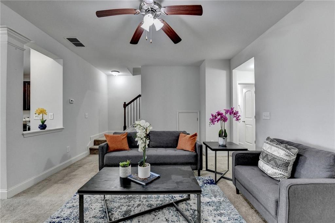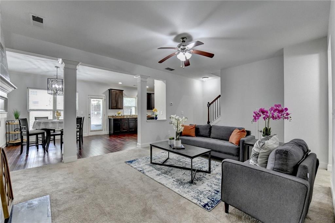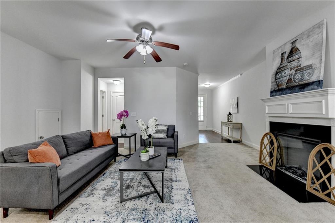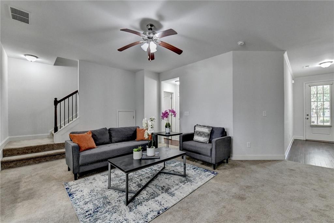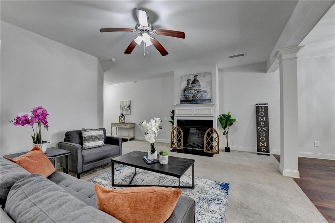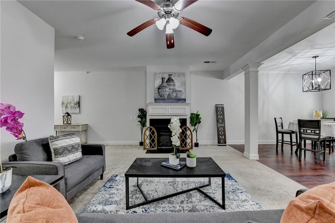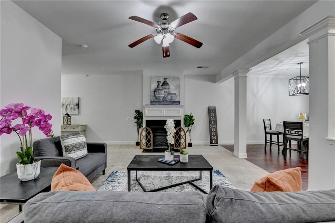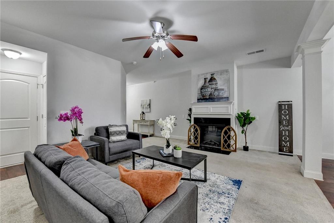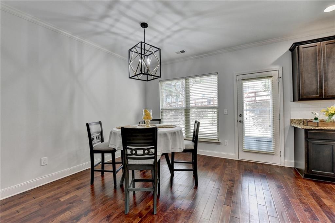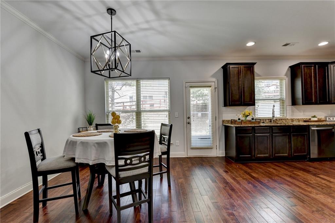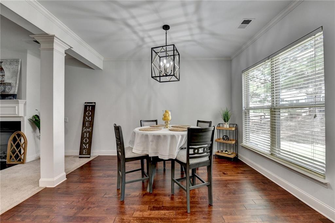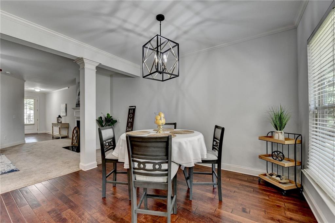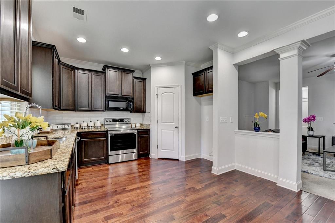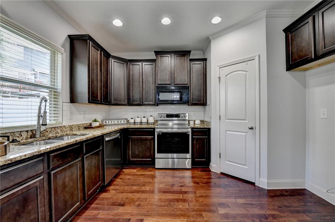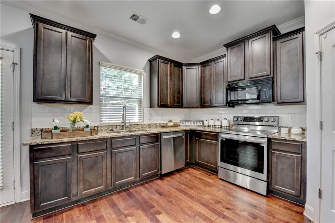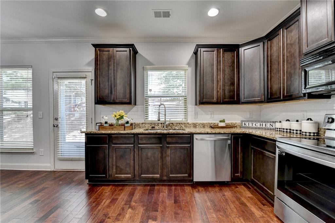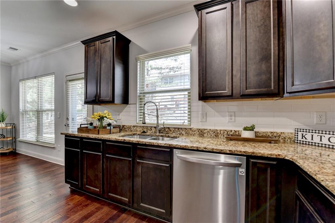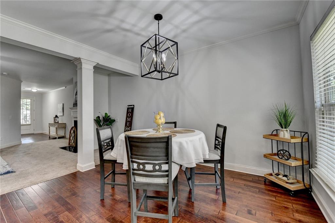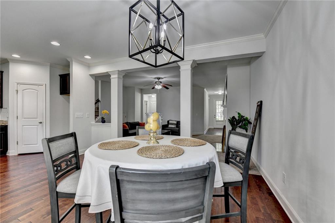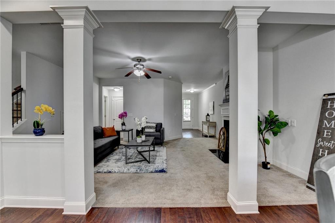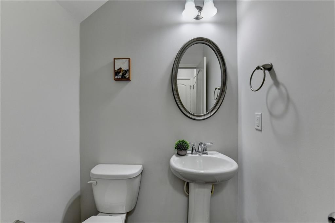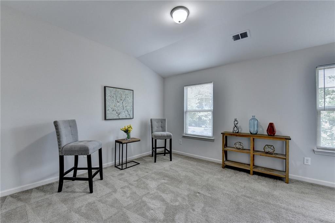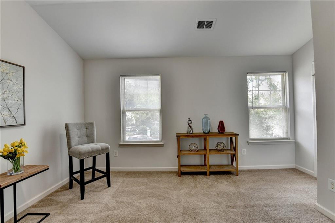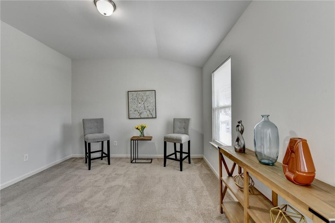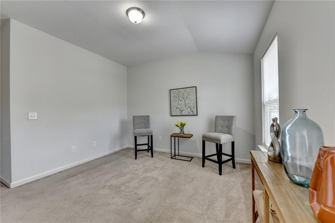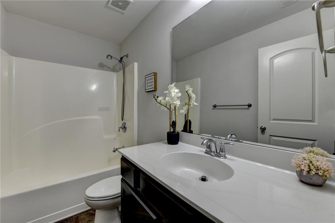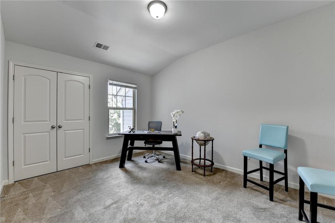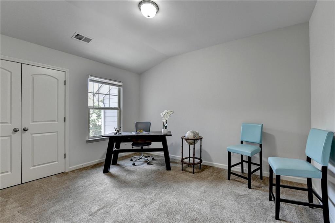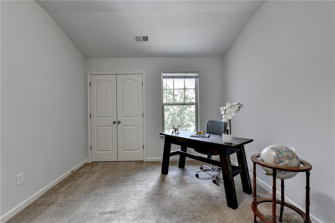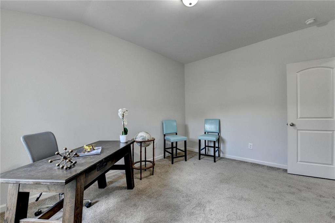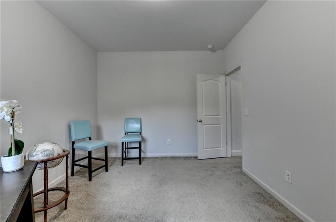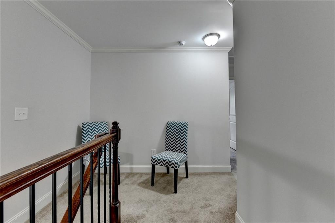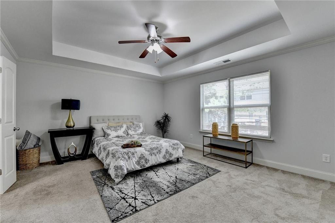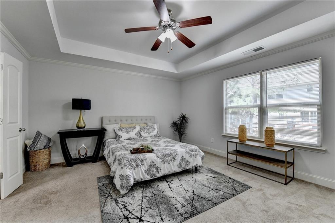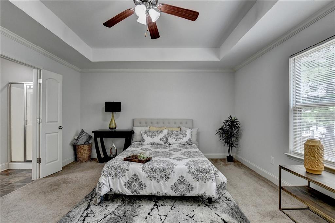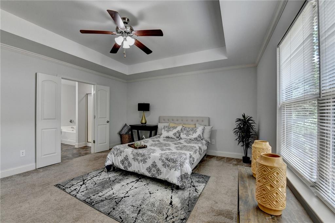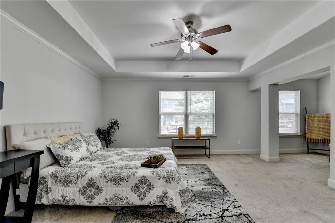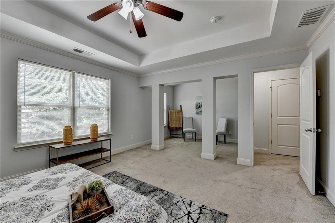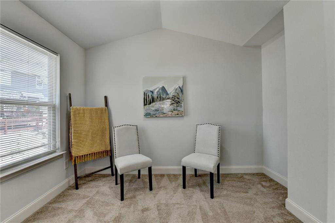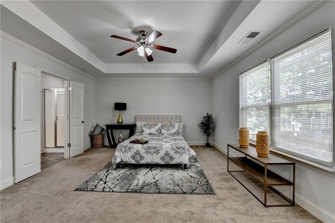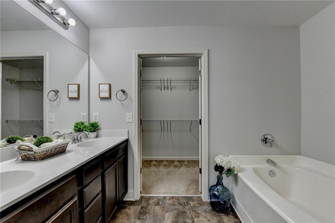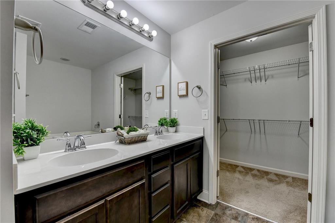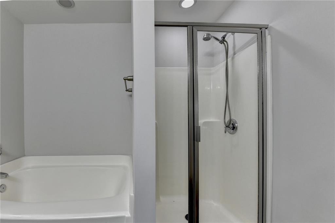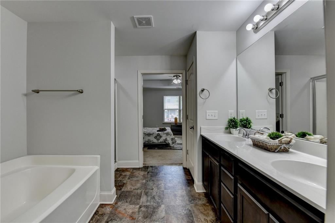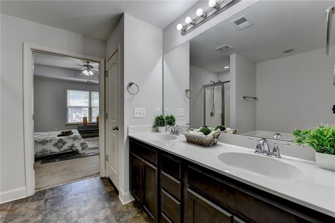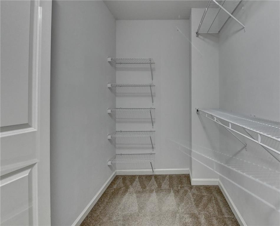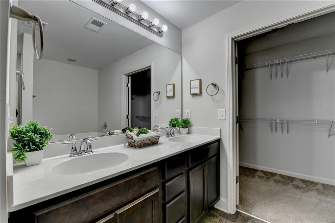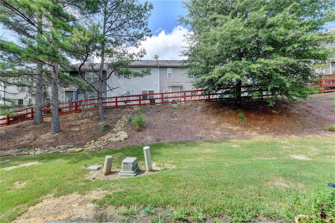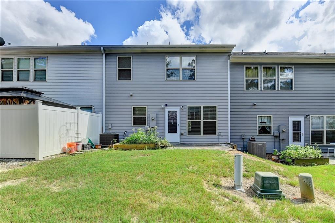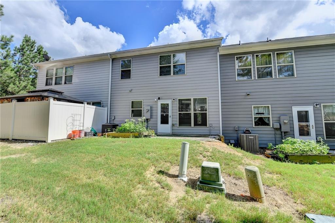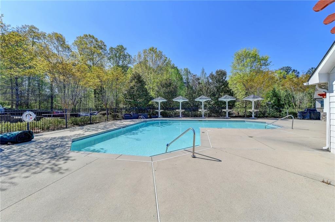2116 Waterleaf Drive
Buford, GA 30519
$329,900
Minutes from the Mall of Georgia | Prime Buford Location | Move-In Ready Welcome to this beautifully maintained and freshly painted 3-bedroom, 2.5-bathroom townhome, ideally located in a highly desirable community just 5 minutes from the Mall of Georgia with quick access to I-85. Offering the perfect combination of style, comfort, and convenience, this home is a rare find in the Buford area. The main level features a bright and open-concept layout, highlighted by a modern kitchen with granite countertops, stainless steel appliances, a large walk-in pantry, and natural light throughout. Upstairs, the expansive primary suite offers a relaxing retreat with a tray ceiling, dedicated sitting area, huge walk-in closet, and ensuite bath with dual vanities. Two additional bedrooms and a full bath provide comfortable accommodations. Thoughtfully designed for modern living, this home also includes a large back yard that’s perfect for outdoor dining or entertaining. Best of all, the community pool is located just steps from your door, making it easy to relax or spend time with family and friends. Situated near top-rated schools and premier attractions such as Top Golf, Andretti Indoor Karting & Games, Pickle & Social, and a wide variety of shopping and dining options, this townhome delivers unmatched convenience and quality of life. Don’t miss this exceptional opportunity to own a move-in-ready home in one of Buford’s most convenient and vibrant communities. Schedule your private showing today—this one won’t last!
- SubdivisionMill Creek Lakes
- Zip Code30519
- CityBuford
- CountyGwinnett - GA
Location
- StatusPending
- MLS #7621442
- TypeCondominium & Townhouse
MLS Data
- Bedrooms3
- Bathrooms2
- Half Baths1
- Bedroom DescriptionOversized Master
- RoomsBathroom, Bedroom, Family Room, Kitchen, Master Bathroom, Master Bedroom
- FeaturesHigh Speed Internet, Walk-In Closet(s)
- KitchenCabinets Stain, Pantry
- AppliancesDishwasher, Disposal, Electric Oven/Range/Countertop, Electric Range, Electric Water Heater
- HVACCeiling Fan(s)
- Fireplaces1
- Fireplace DescriptionFactory Built, Family Room
Interior Details
- StyleTownhouse
- ConstructionBrick, Cement Siding
- Built In2015
- StoriesArray
- ParkingAttached, Driveway, Garage, Garage Door Opener, Garage Faces Front
- FeaturesLighting
- ServicesClubhouse, Homeowners Association, Near Shopping, Pool, Sidewalks, Street Lights
- UtilitiesCable Available, Electricity Available, Phone Available, Sewer Available, Underground Utilities, Water Available
- SewerPublic Sewer
- Lot DescriptionBack Yard
- Lot Dimensionsx
- Acres0.04
Exterior Details
Listing Provided Courtesy Of: GreenPoint Realty, LLC 770-800-1400

This property information delivered from various sources that may include, but not be limited to, county records and the multiple listing service. Although the information is believed to be reliable, it is not warranted and you should not rely upon it without independent verification. Property information is subject to errors, omissions, changes, including price, or withdrawal without notice.
For issues regarding this website, please contact Eyesore at 678.692.8512.
Data Last updated on October 4, 2025 8:47am
