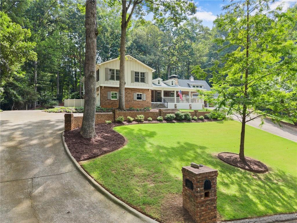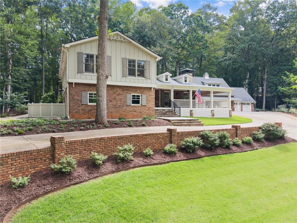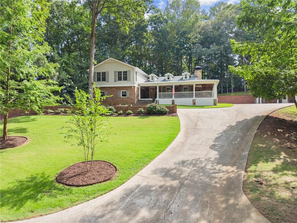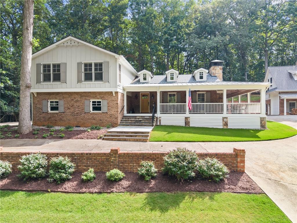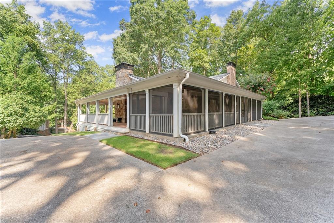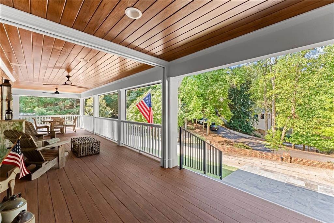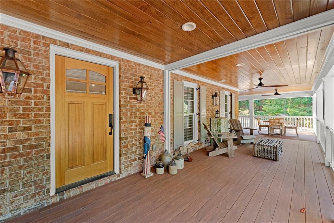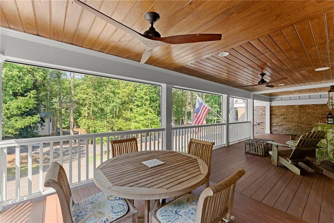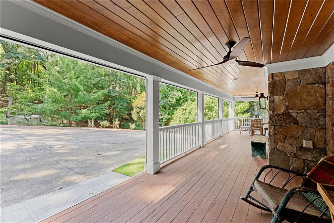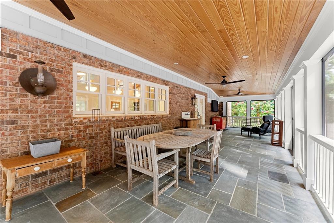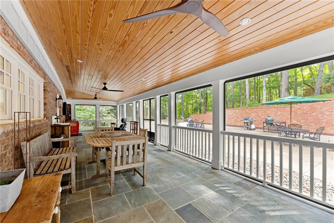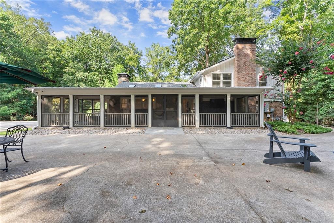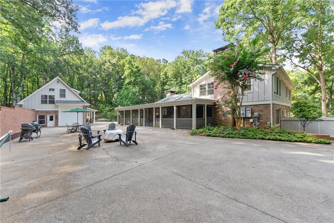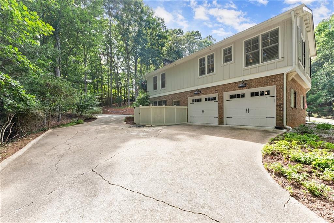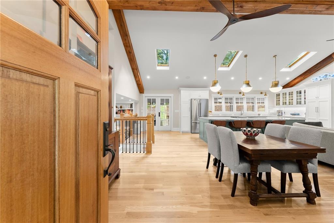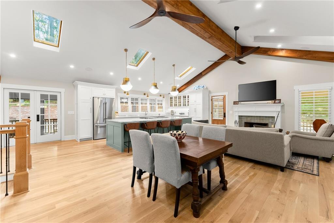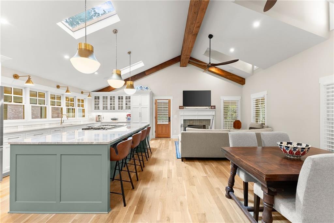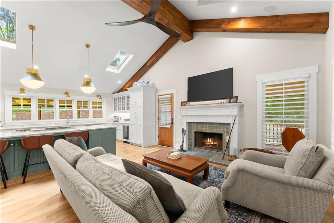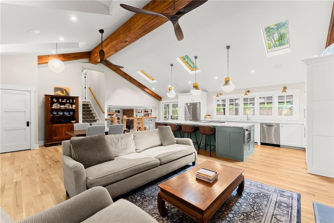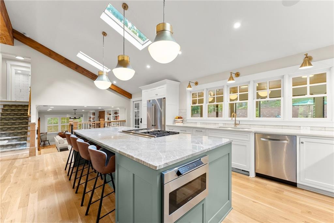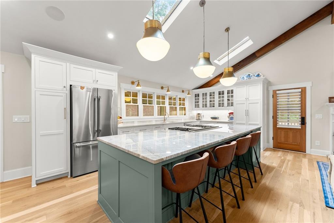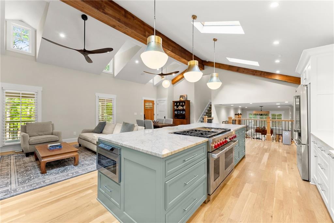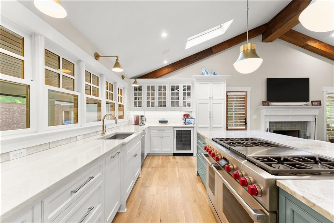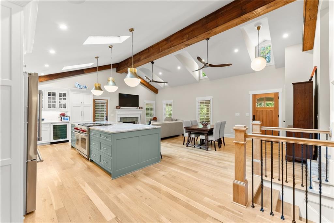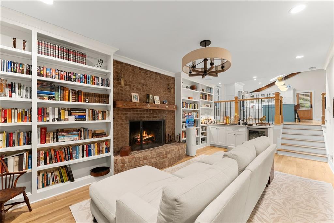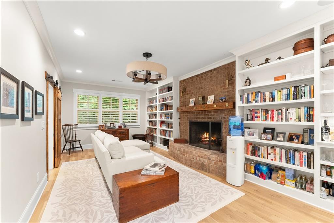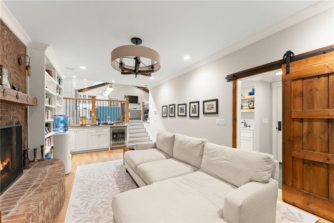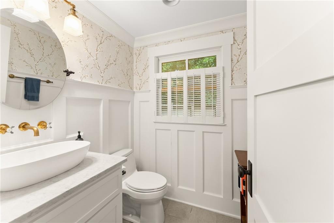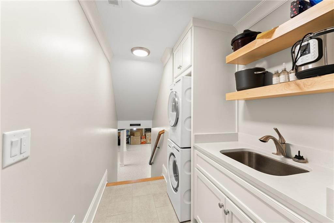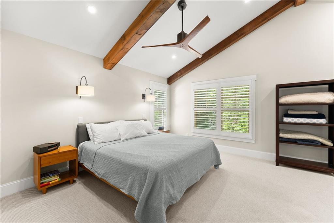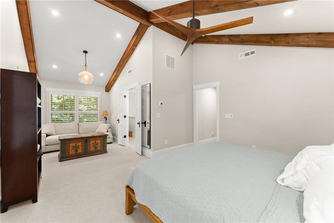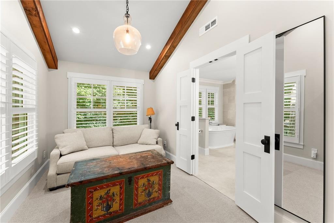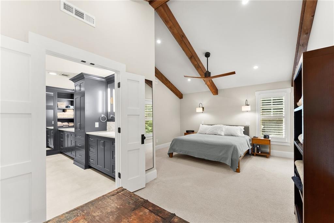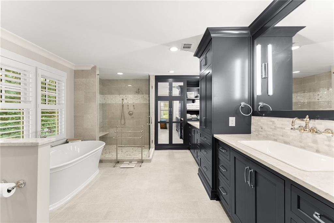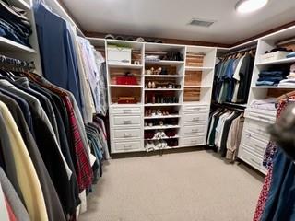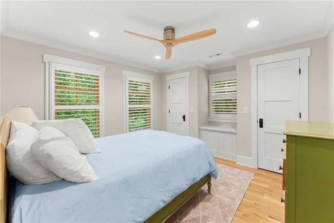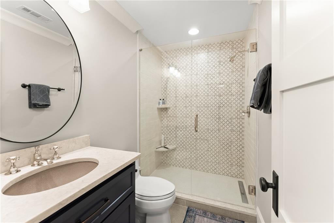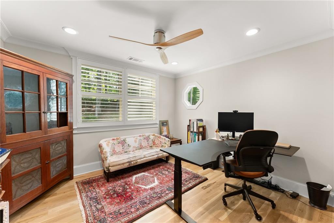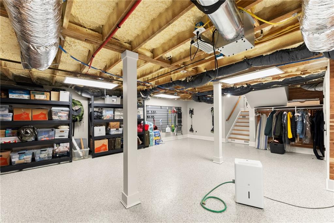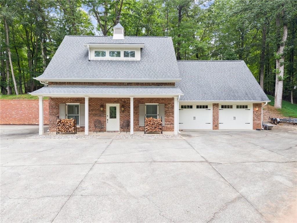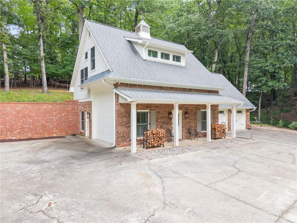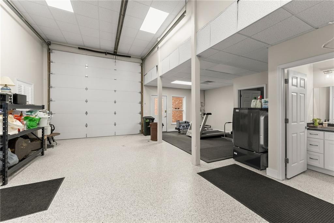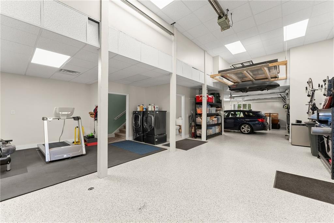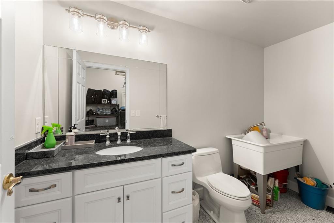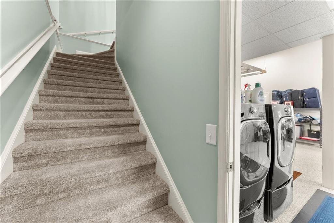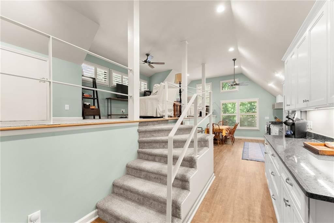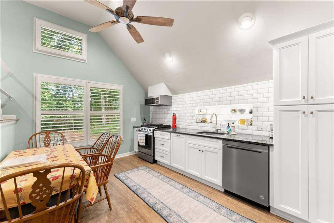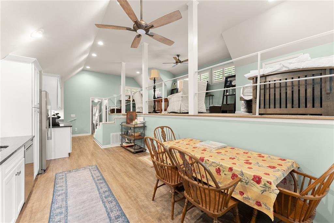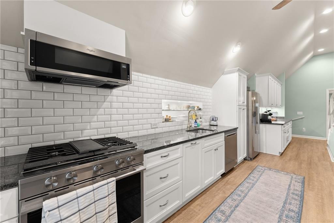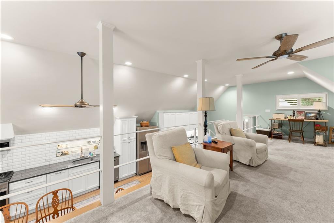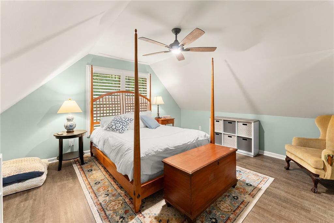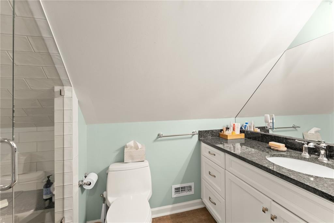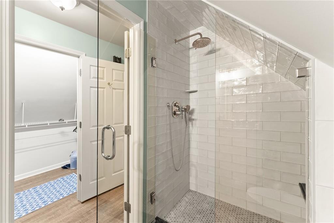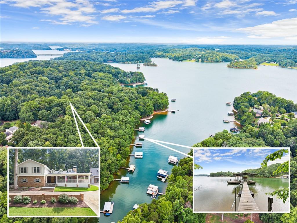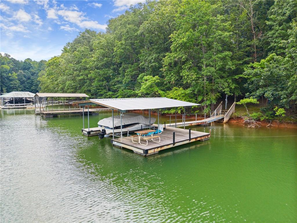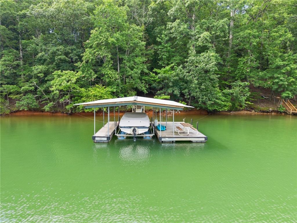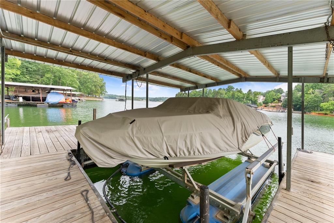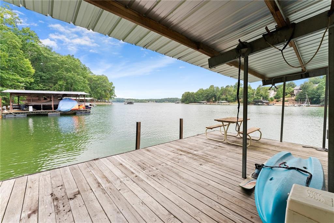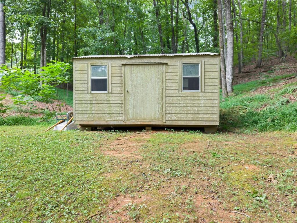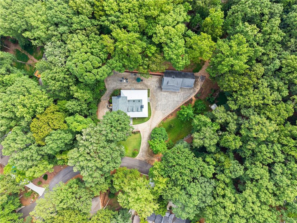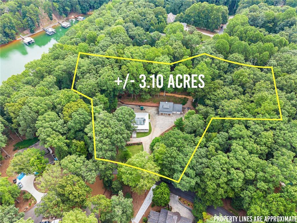2550 Cove Road
Gainesville, GA 30506
$1,500,000
This is a super charming lake home that offers A LOT! For starters, it has been completely renovated from the studs, and redesigned with style, luxury, comfort, and function. High end selections can be found throughout, beautiful hardwoods, lovely quartz, Bosch appliances, Wolf stove, Water Works plumbing fixtures, etc. The inside space is open, cheery, and efficient, and includes 3 beds, with fabulous primary suite, wonderful chef’s kitchen, 2 living rooms, plus flex space. The 3-sides wrap around (remote controlled, retractable) screened porch is cool, cozy and inviting. Generac generator. Attached 2-car garage with charging station. PLUS, there is a second, detached, 2-car garage that also has RV parking, lots of storage and a ½ bath, with a fantastic, fully remodeled apartment above, perfect for guests (or rentable, that has separate septic and utilities.) Of course, being a lake house, there is also a private, deep-water, 32 x 28’ dock that is situated in a wonderful section of the lake, private, yet open and great for water for skiing, tubing and all the fun! The property is over 3 acres, is in highly desired N Hall school district, is close to hospital and medical corridor, and is only minutes to city services and amenities, plus shopping, entertainment and dining. Plenty of parking. Great potential for a pool. No HOA. No city taxes.
- SubdivisionLake Lanier - Private Dock
- Zip Code30506
- CityGainesville
- CountyHall - GA
Location
- ElementarySandra Dunagan Deal
- JuniorNorth Hall
- HighNorth Hall
Schools
- StatusActive
- MLS #7621539
- TypeResidential
MLS Data
- Bedrooms4
- Bathrooms3
- Half Baths2
- Bedroom DescriptionOversized Master, Sitting Room
- RoomsBasement, Exercise Room, Family Room, Kitchen
- BasementInterior Entry, Partial
- FeaturesBeamed Ceilings, Bookcases, Cathedral Ceiling(s), Double Vanity, High Speed Internet, Vaulted Ceiling(s), Walk-In Closet(s)
- KitchenCabinets White, Kitchen Island, Pantry, Second Kitchen, Solid Surface Counters, View to Family Room
- AppliancesDishwasher, Dryer, Gas Cooktop, Microwave, Refrigerator, Self Cleaning Oven, Washer
- HVACCeiling Fan(s), Central Air, Electric, Zoned
- Fireplaces2
- Fireplace DescriptionBrick, Family Room, Living Room, Masonry
Interior Details
- StyleTraditional
- ConstructionBlock, Brick 4 Sides, HardiPlank Type
- Built In1973
- StoriesArray
- Body of WaterLanier
- ParkingAttached, Detached, Driveway, Garage, Garage Door Opener
- ServicesLake
- UtilitiesElectricity Available, Natural Gas Available, Water Available
- SewerSeptic Tank
- Lot DescriptionFront Yard, Sloped
- Lot Dimensions99 x 250
- Acres3.1
Exterior Details
Listing Provided Courtesy Of: Keller Williams Lanier Partners 770-503-7070

This property information delivered from various sources that may include, but not be limited to, county records and the multiple listing service. Although the information is believed to be reliable, it is not warranted and you should not rely upon it without independent verification. Property information is subject to errors, omissions, changes, including price, or withdrawal without notice.
For issues regarding this website, please contact Eyesore at 678.692.8512.
Data Last updated on October 4, 2025 8:47am
