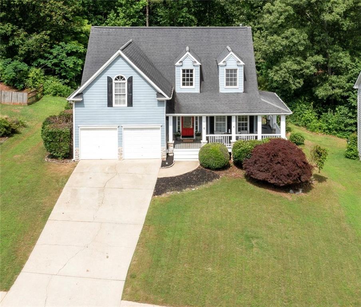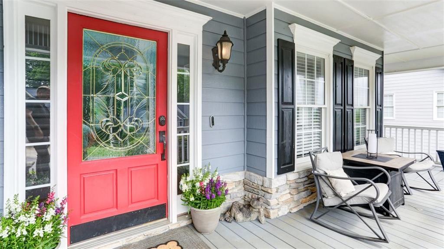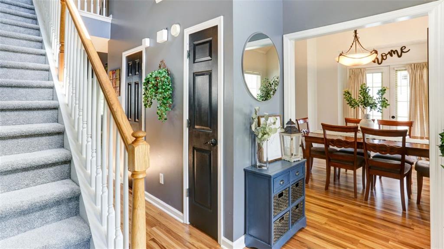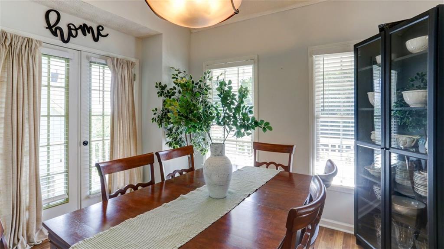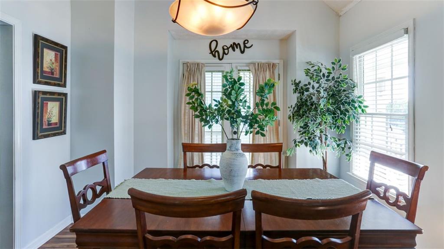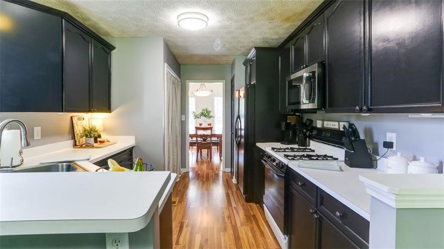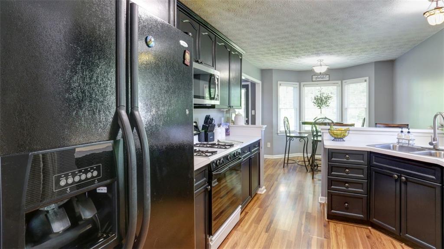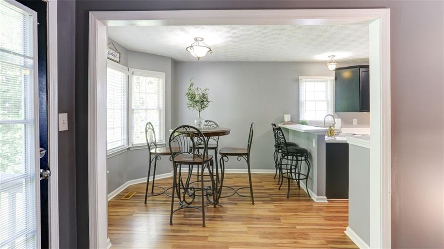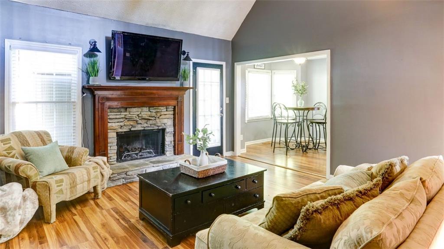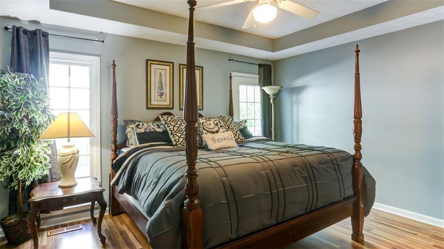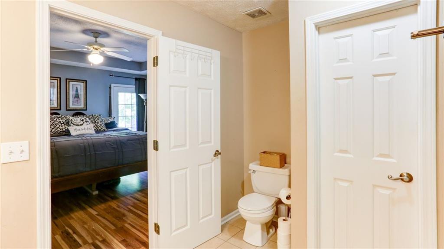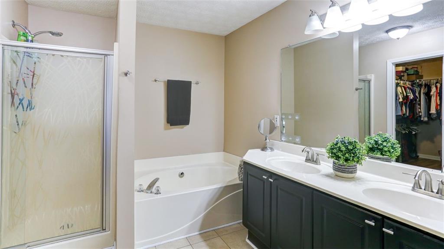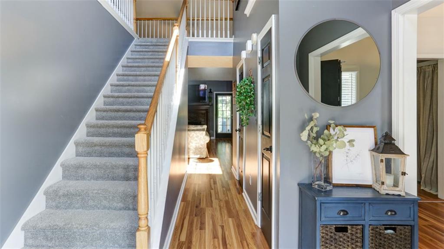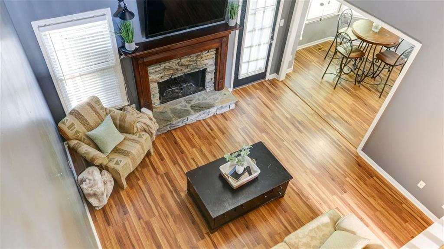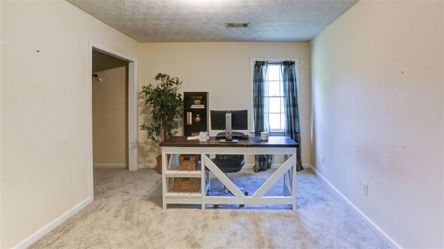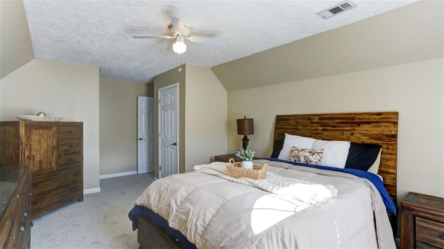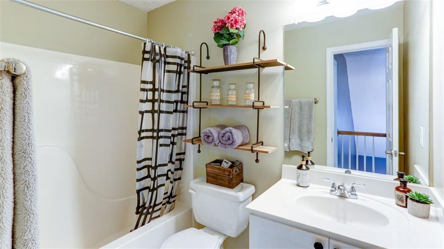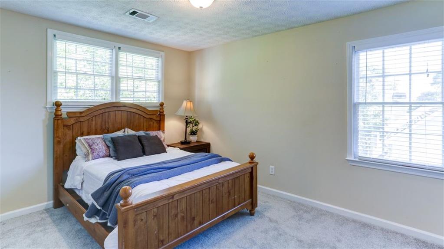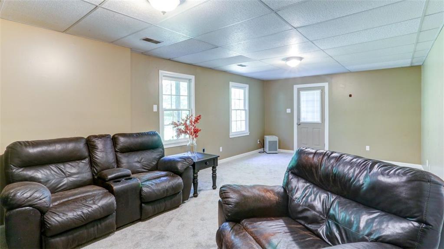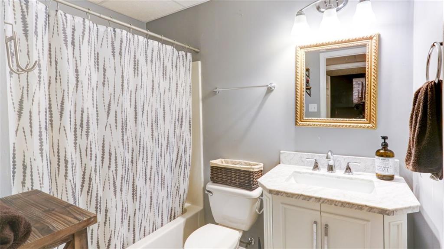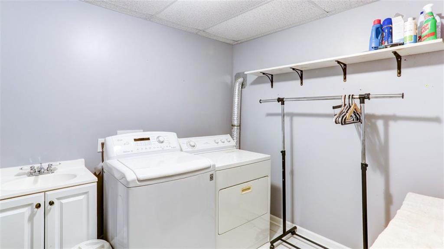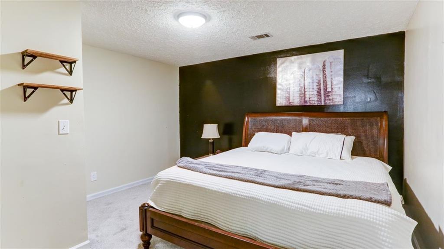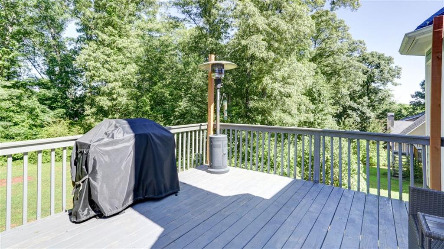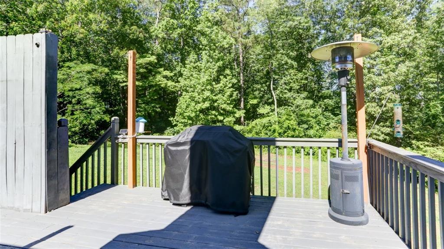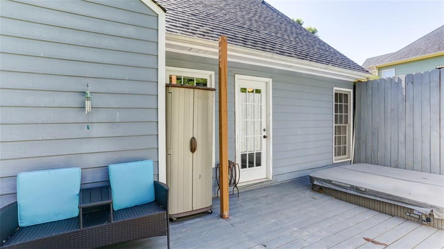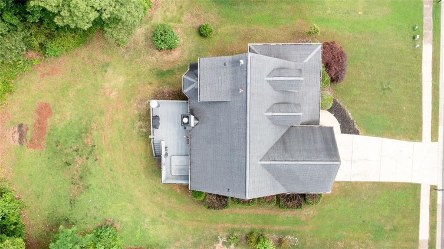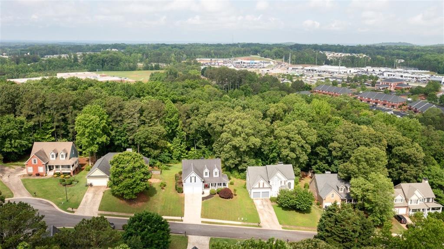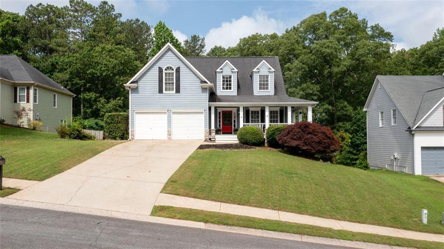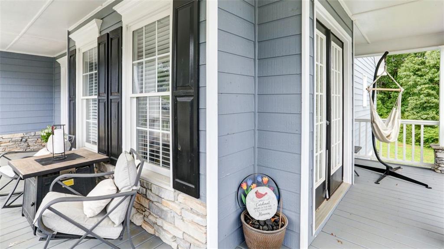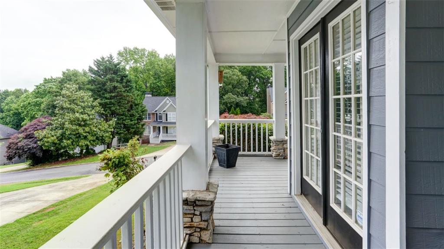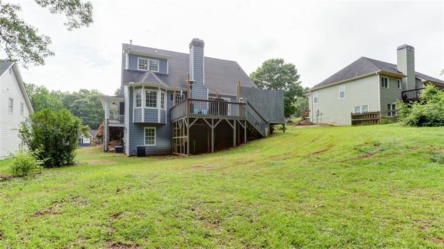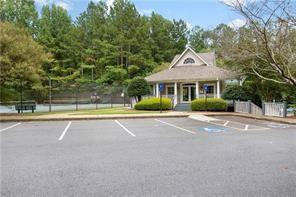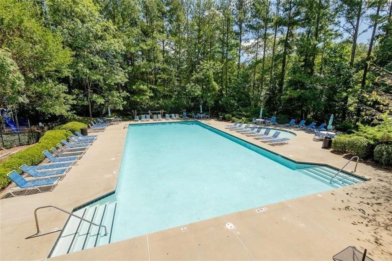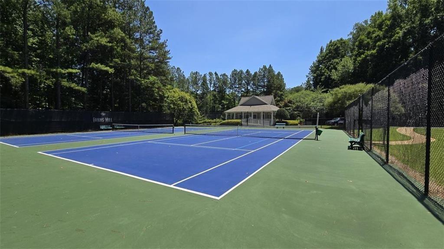118 Valleyside Drive S
Dallas, GA 30157
$379,000
Welcome to this beautifully maintained and move-in-ready home that blends timeless charm with modern functionality. From the moment you arrive, you'll be captivated by the inviting wrap-around front porch—recently painted—setting the tone for the comfort and elegance found throughout. Step inside to a grand two-story foyer that opens to gleaming hardwood floors and thoughtful architectural details. The galley-style kitchen offers a spacious pantry, a separate breakfast area, and a formal dining room—perfect for both casual meals and elegant entertaining. The expansive family room, anchored by a cozy fireplace, provides an ideal setting for gatherings or relaxing evenings at home. A spacious main-level primary suite adds both comfort and convenience, while the upper level offers three generously sized secondary bedrooms. The finished basement extends the living space with two potential bedrooms, a large recreation room, and additional storage—perfect for guests, hobbies, or a home office setup. Outside, enjoy the beautifully landscaped surroundings from the freshly painted wrap-around front porch or the oversized rear deck, which is ideal for entertaining. And don’t miss the luxurious hot tub—your private retreat for relaxation. This exceptional property offers space, style, and versatility in every detail. Don’t miss your opportunity to call this stunning home your own!
- SubdivisionEvans Mill
- Zip Code30157
- CityDallas
- CountyPaulding - GA
Location
- ElementaryMcGarity
- JuniorP.B. Ritch
- HighEast Paulding
Schools
- StatusActive
- MLS #7621805
- TypeResidential
MLS Data
- Bedrooms5
- Bathrooms3
- Half Baths1
- Bedroom DescriptionMaster on Main, Oversized Master, Sitting Room
- RoomsBasement, Bonus Room, Computer Room, Game Room
- BasementDaylight, Bath/Stubbed, Finished, Finished Bath
- FeaturesHigh Ceilings 10 ft Main, Entrance Foyer
- KitchenBreakfast Bar, Cabinets Stain, Eat-in Kitchen, Pantry Walk-In
- AppliancesDishwasher, Dryer, Refrigerator, Gas Range
- HVACCentral Air
- Fireplaces1
- Fireplace DescriptionBrick
Interior Details
- StyleCraftsman, Traditional
- ConstructionCement Siding, HardiPlank Type
- Built In1997
- StoriesArray
- ParkingGarage Faces Front, Attached
- ServicesPool, Tennis Court(s)
- UtilitiesCable Available, Electricity Available, Natural Gas Available, Sewer Available
- SewerPublic Sewer
- Lot DescriptionLevel
- Lot Dimensions80x149x80x149
- Acres0.28
Exterior Details
Listing Provided Courtesy Of: Chapman Hall Professionals 678-730-0080

This property information delivered from various sources that may include, but not be limited to, county records and the multiple listing service. Although the information is believed to be reliable, it is not warranted and you should not rely upon it without independent verification. Property information is subject to errors, omissions, changes, including price, or withdrawal without notice.
For issues regarding this website, please contact Eyesore at 678.692.8512.
Data Last updated on October 4, 2025 8:47am
