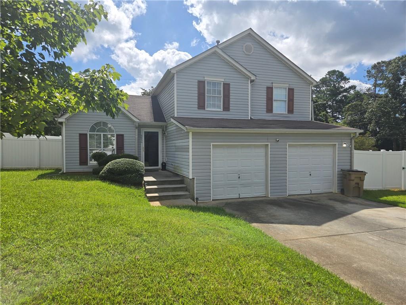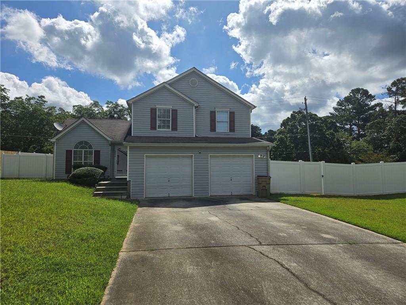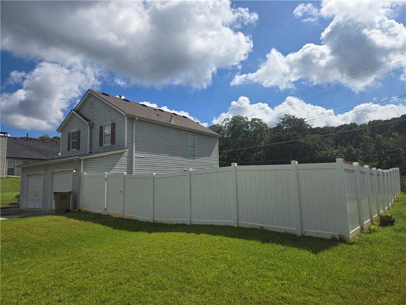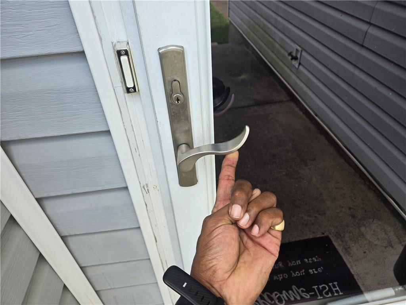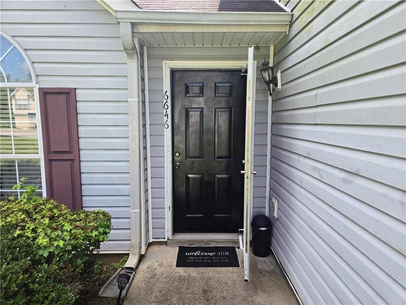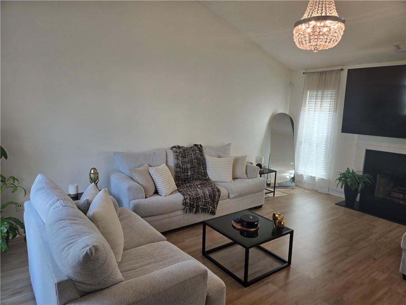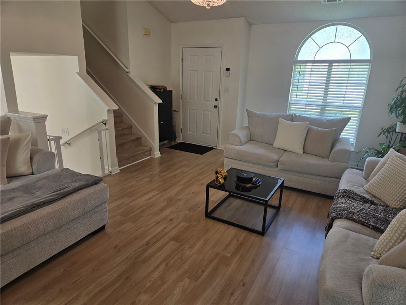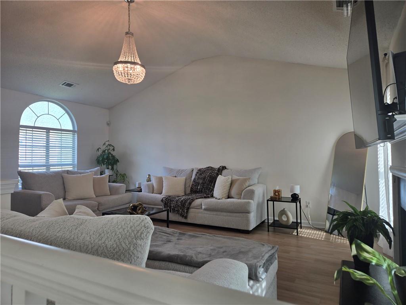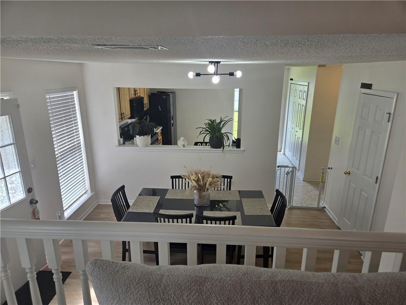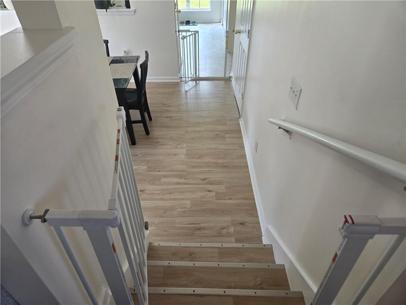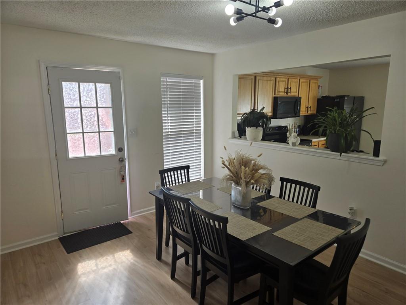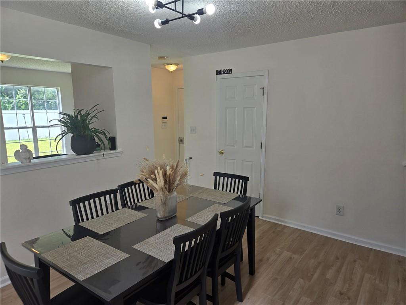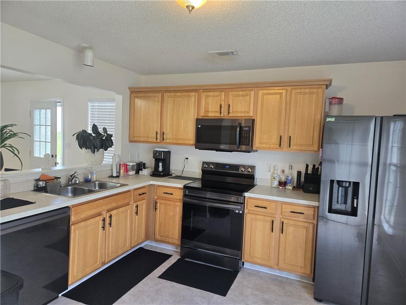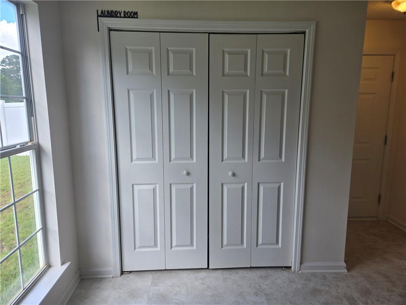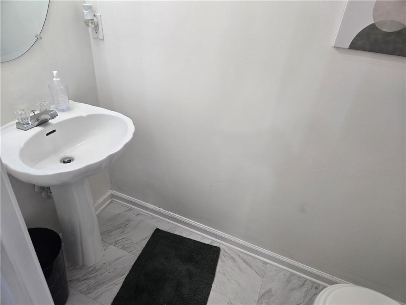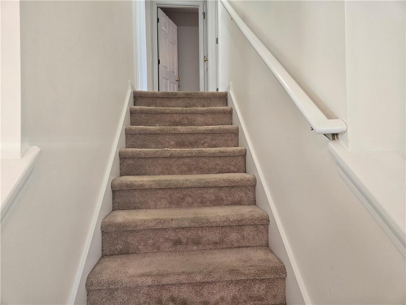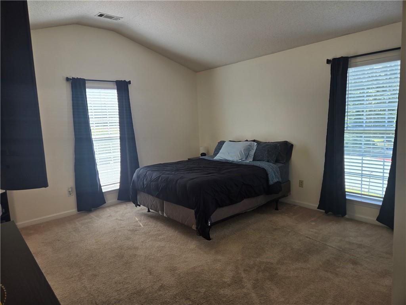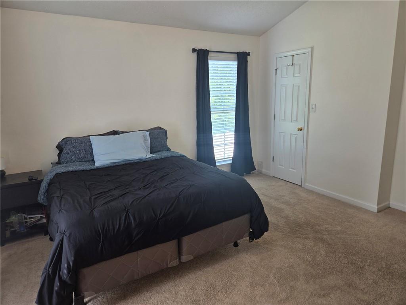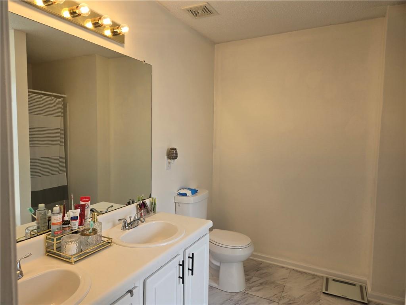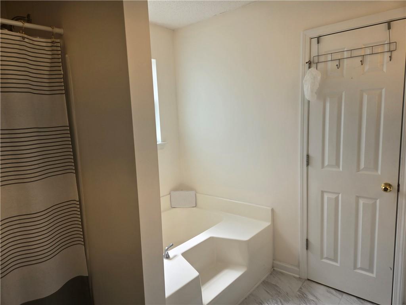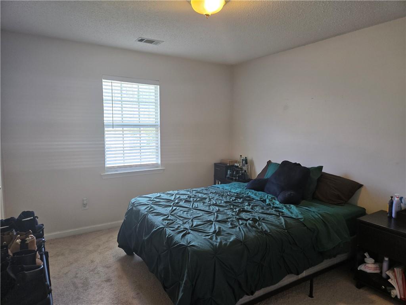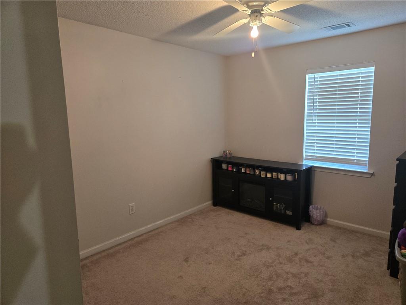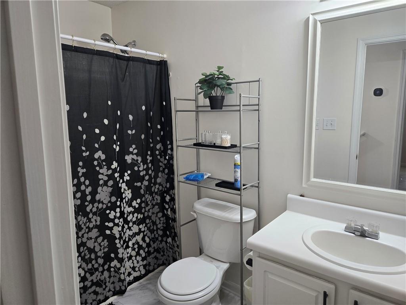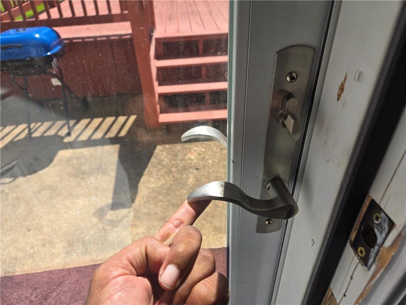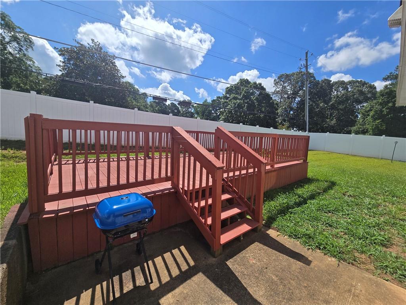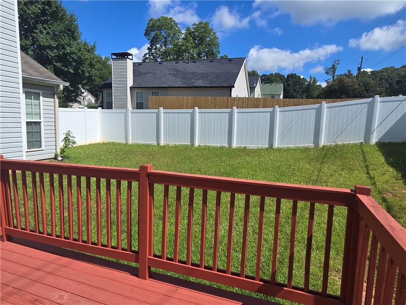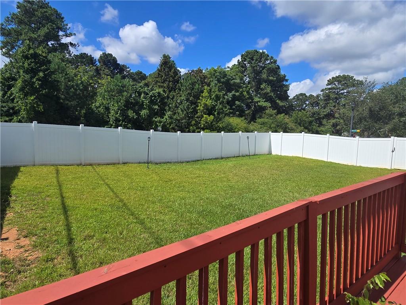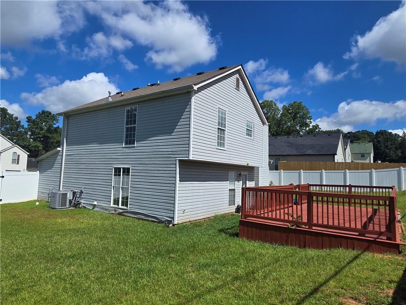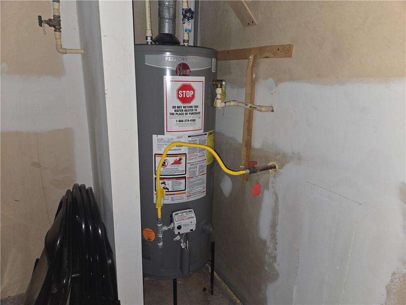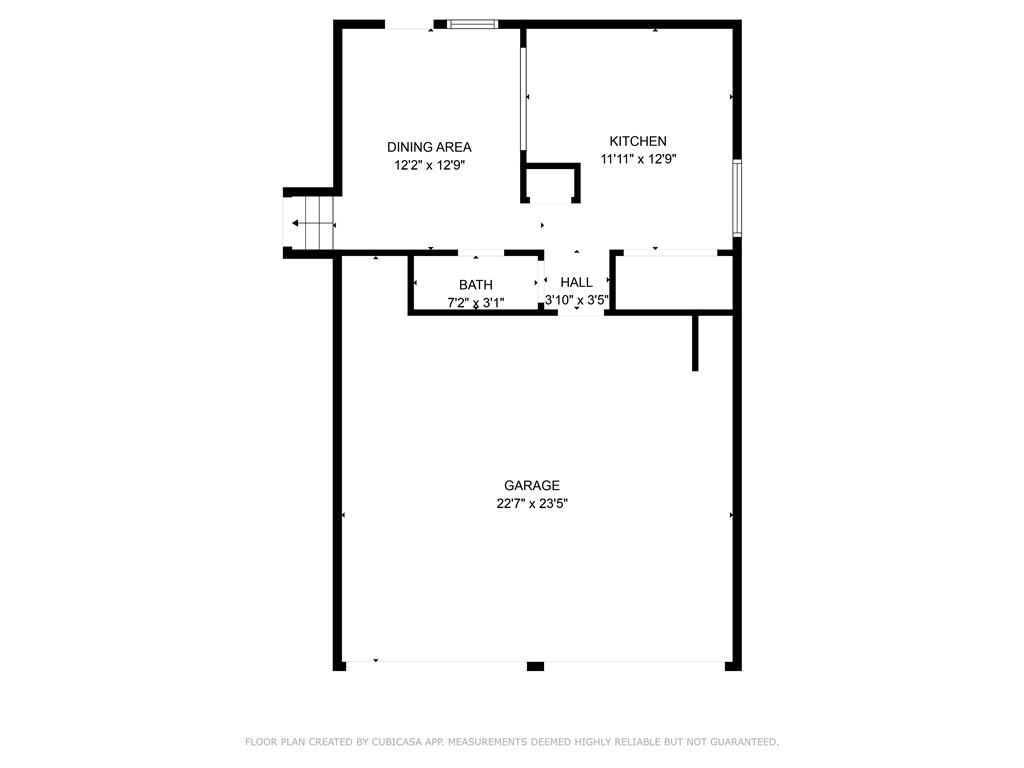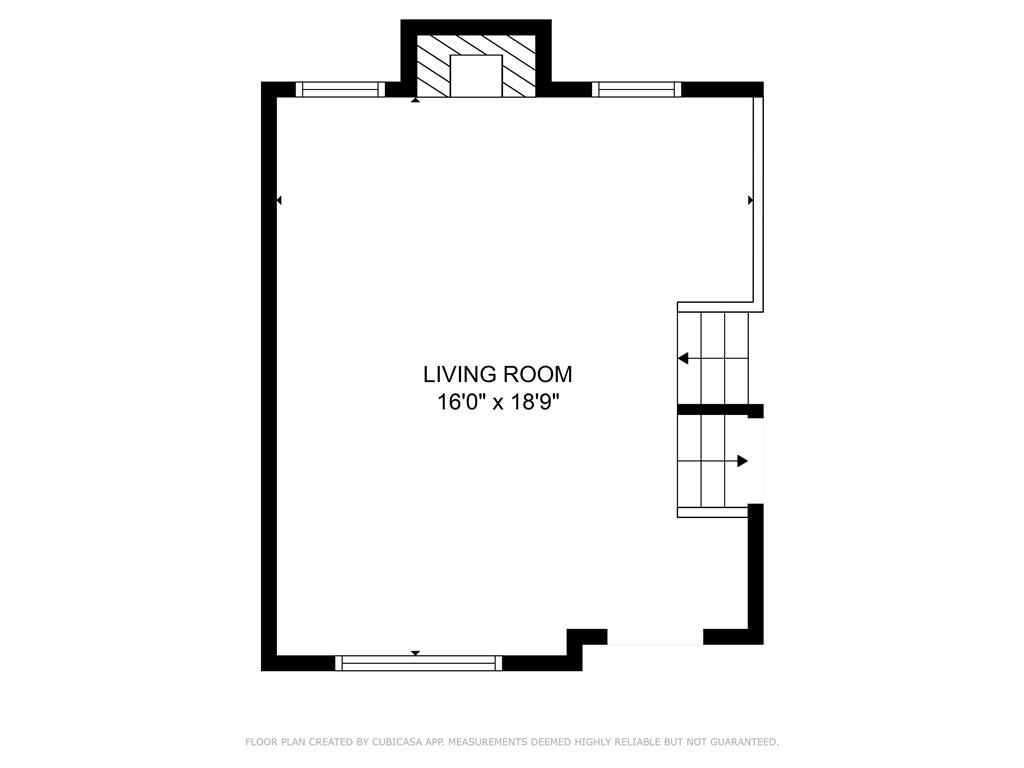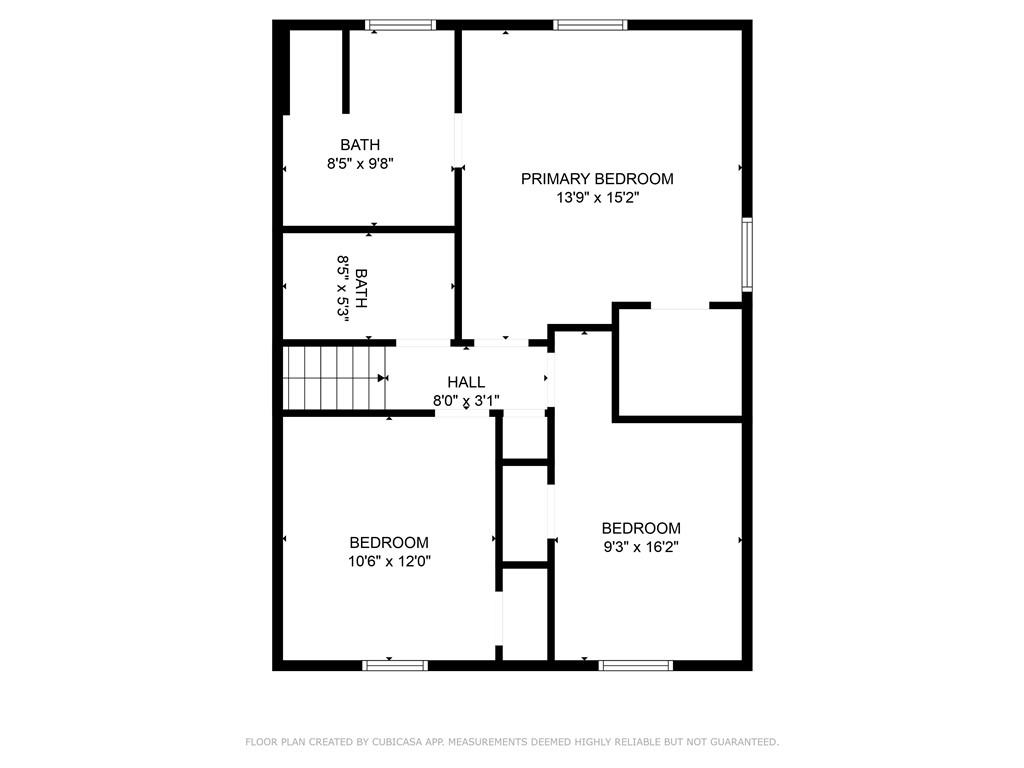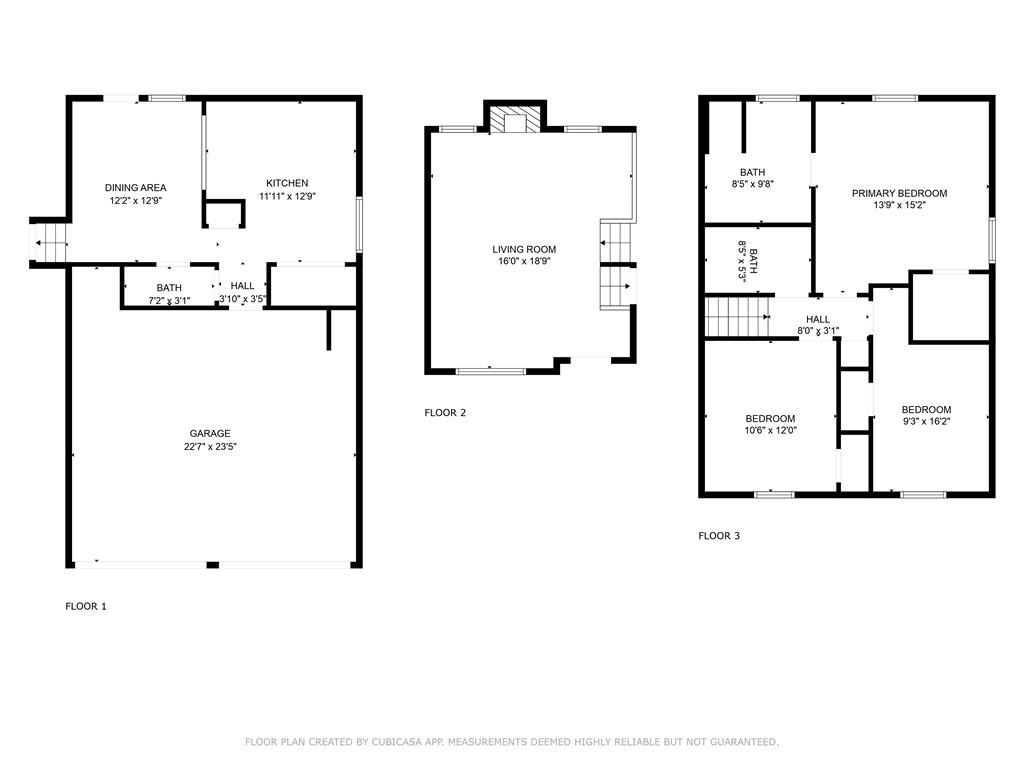6646 Creek Turn Drive
Rex, GA 30273
$300,000
Need help with closing costs? The seller is offering over $3,000 in buyer assistance toward your closing costs and fees! Located in the highly sought-after Mount Zion–Clayton School District, this beautifully maintained split-level home sits in a quiet, established neighborhood with no HOA. Whether you’re buying your first home, moving up, or downsizing, this one truly checks all the boxes. This inviting 3-bedroom, 2.5-bathroom home offers a spacious layout with a two-car garage and plenty of room to grow. The corner lot provides extra yard space on both the back and side, while the main-level deck offers the perfect spot for entertaining or relaxing outdoors. Recent updates make this home move-in ready, including a brand new privacy fence installed in 2025, a new HVAC system added in 2023, a newer gas water heater, and newer flooring throughout. The kitchen appliances are included, adding even more value and convenience. If you need space for multiple vehicles, a camper, or a boat, you’ll love the expansive driveway—there’s room for everything, with extra storage available in the garage. Conveniently located near shopping, dining, and all major freeways, this home combines comfort, space, and location into one perfect package. Don’t be fooled by the square footage—the layout feels far more spacious once you step inside. Make sure to check the last four photos for floor plans to truly appreciate the design and flow of the home. Showings are available Mondays through Thursdays from 9 AM to 4 PM, and Saturdays from 9 AM to 4 PM. There are no Friday or Sunday showings. Don’t miss your chance to own a gem in one of Clayton County’s most desirable areas. Schedule your showings today and see why this could be the one you’ve been waiting for!
- SubdivisionCreekwood Estates
- Zip Code30273
- CityRex
- CountyClayton - GA
Location
- ElementaryRoberta T. Smith
- JuniorRex Mill
- HighMount Zion - Clayton
Schools
- StatusActive
- MLS #7621852
- TypeResidential
MLS Data
- Bedrooms3
- Bathrooms2
- Half Baths1
- RoomsFamily Room
- FeaturesDouble Vanity, High Ceilings 9 ft Main, High Ceilings 10 ft Main, Walk-In Closet(s)
- KitchenCabinets Stain, Eat-in Kitchen, Laminate Counters, Pantry, View to Family Room
- AppliancesDishwasher, Electric Range, Electric Water Heater
- HVACCeiling Fan(s), Central Air, Gas
- Fireplaces1
- Fireplace DescriptionLiving Room
Interior Details
- StyleTraditional
- ConstructionVinyl Siding
- Built In2001
- StoriesArray
- ParkingDriveway, Garage, Garage Faces Front, Kitchen Level, Level Driveway, RV Access/Parking, See Remarks
- FeaturesGarden, Lighting, Private Entrance, Private Yard, Rain Gutters
- ServicesStreet Lights
- UtilitiesCable Available, Electricity Available, Underground Utilities, Water Available
- SewerPublic Sewer
- Lot DescriptionBack Yard, Corner Lot, Front Yard, Landscaped, Level, Open Lot
- Lot Dimensionsx 106
- Acres0.2729
Exterior Details
Listing Provided Courtesy Of: Fed-Man Real Estate, LLC. 678-324-1573

This property information delivered from various sources that may include, but not be limited to, county records and the multiple listing service. Although the information is believed to be reliable, it is not warranted and you should not rely upon it without independent verification. Property information is subject to errors, omissions, changes, including price, or withdrawal without notice.
For issues regarding this website, please contact Eyesore at 678.692.8512.
Data Last updated on February 20, 2026 5:35pm
