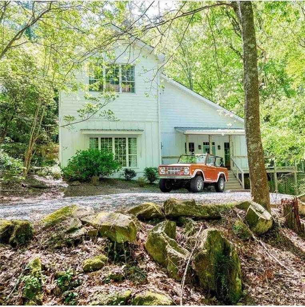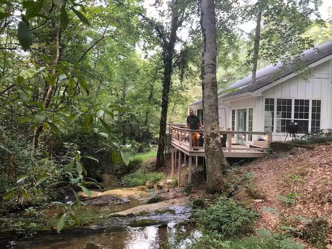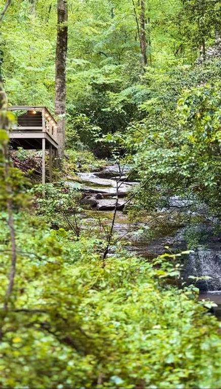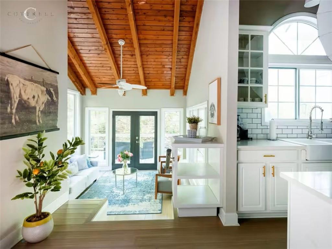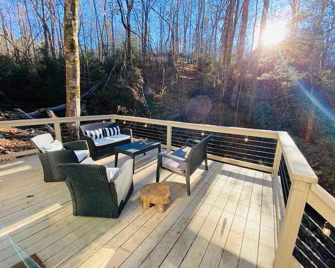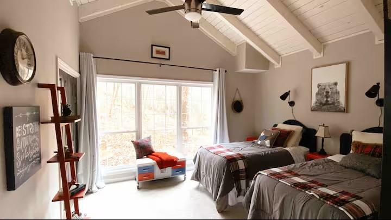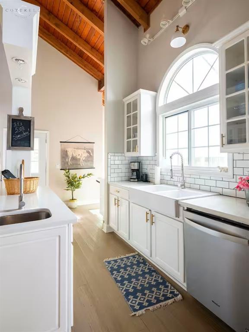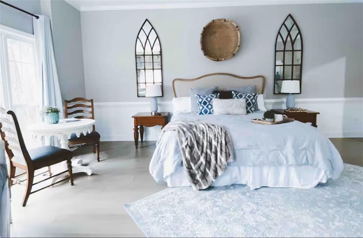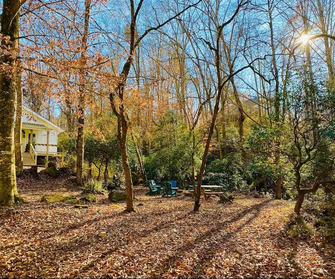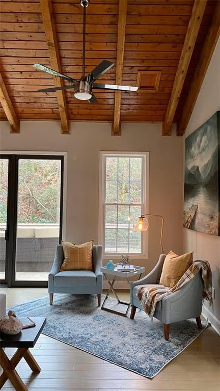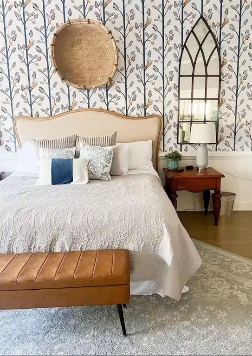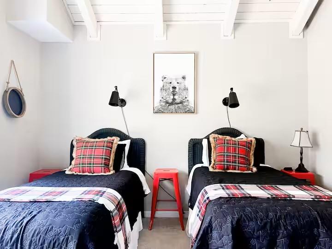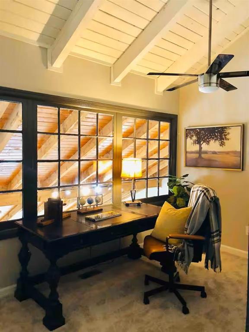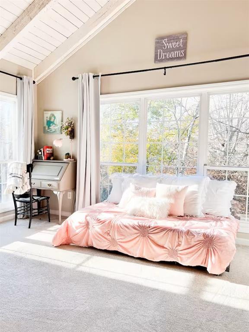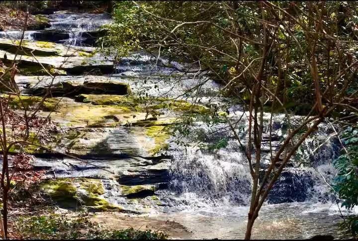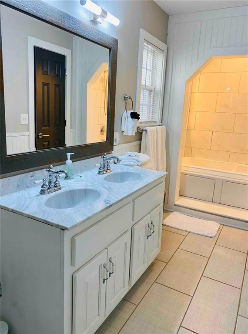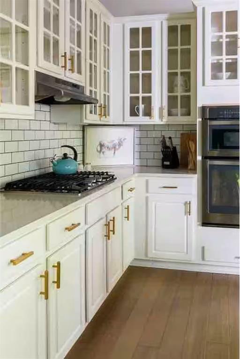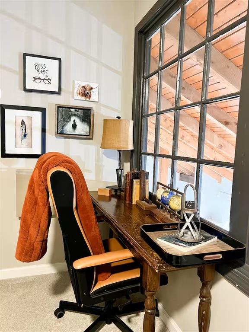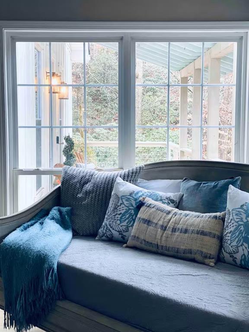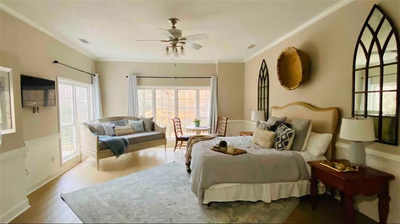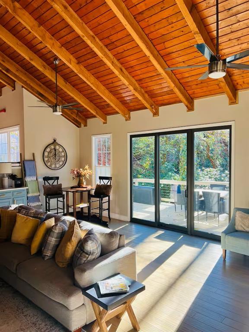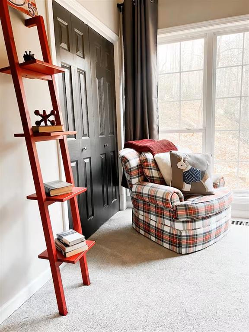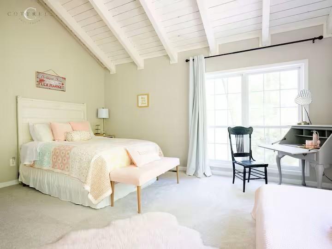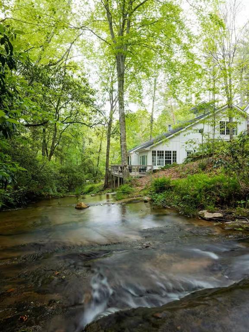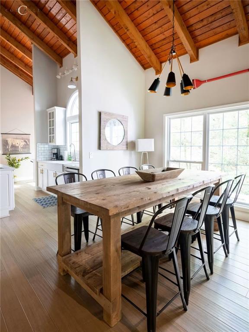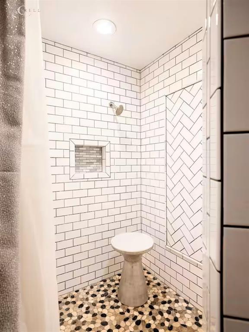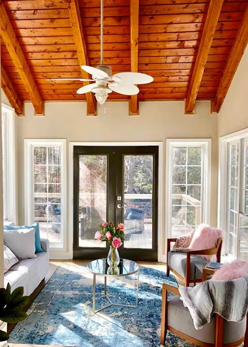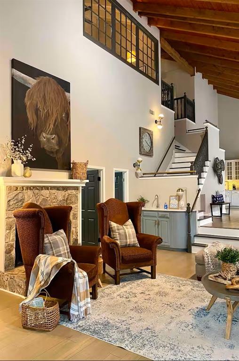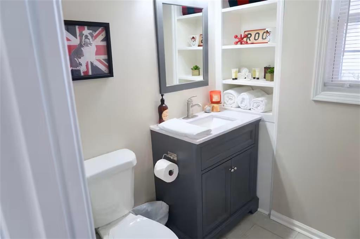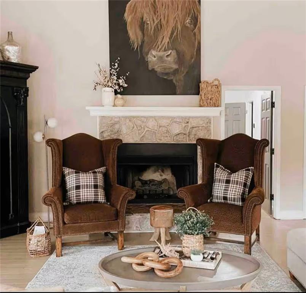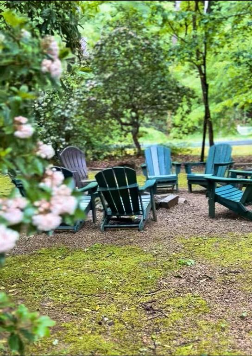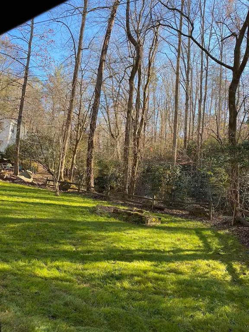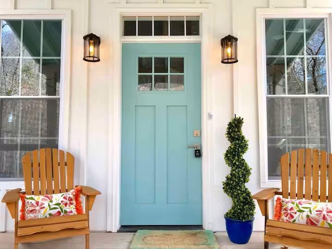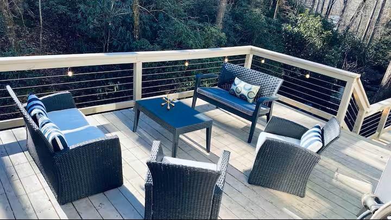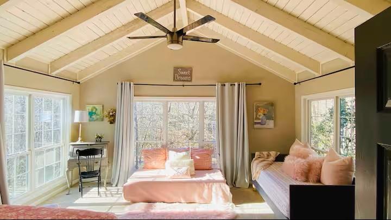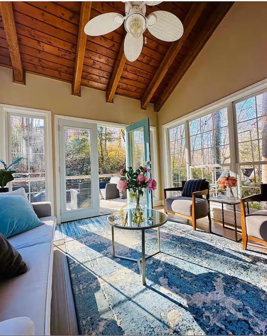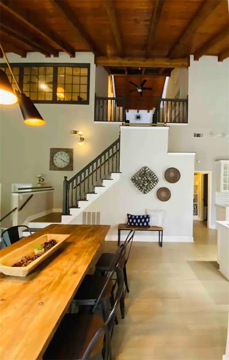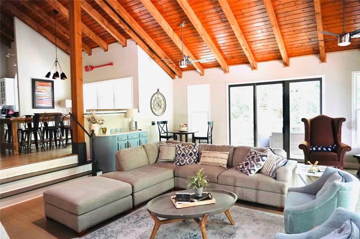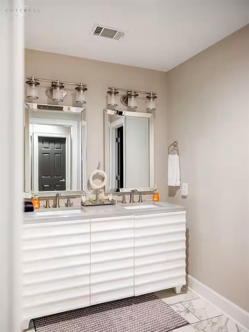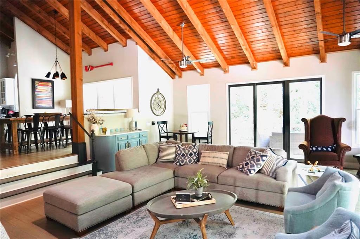260 Holly Lane
Dahlonega, GA 30533
$749,000
This truly one-of-a-kind property offers an irreplaceable setting as it is nestled just feet from a year-round cascading waterfall and a creek that runs the full length of the expansive back deck. Homes with a natural feature like this are nearly impossible to find in today’s market, and the serene beauty of this setting can not be replicated through new construction. Inside, the home features 3 bedrooms, 3.5 baths, plus a versatile fourth room ideal for use as a guest bedroom or office. The open floorplan is perfect for entertaining, enhanced by a wet bar, spacious living and dining areas, and seamless access to the large back deck—ideal for gatherings or peaceful outdoor living. The oversized master suite impresses with high ceilings and ample space, while the sunroom offers the perfect retreat to relax with breathtaking views of the creek and waterfall. Additional highlights include a 3-car garage and a separate outbuilding that could be utilized as a workshop or for extra storage. Conveniently located with quick access to GA 400, this home combines natural beauty, functionality, and convenience - making it a rare opportunity for both everyday living and entertaining. The home is currently being used as a rental. Please do not approach the home or access the driveway area unless a showing has been scheduled (as a courtesy to the current renters).
- SubdivisionOakdale Estates
- Zip Code30533
- CityDahlonega
- CountyLumpkin - GA
Location
- ElementaryLong Branch
- JuniorLumpkin County
- HighLumpkin County
Schools
- StatusActive
- MLS #7621893
- TypeResidential
- SpecialCorporate Owner
MLS Data
- Bedrooms3
- Bathrooms3
- Half Baths1
- Bedroom DescriptionOversized Master
- RoomsBedroom, Family Room, Great Room - 2 Story, Laundry, Living Room, Master Bathroom, Office, Sun Room
- FeaturesBeamed Ceilings, Dry Bar, High Ceilings 10 ft Lower, High Ceilings 10 ft Main, Walk-In Closet(s), Wet Bar
- KitchenCabinets White, Country Kitchen, Kitchen Island, Pantry Walk-In, Solid Surface Counters, View to Family Room
- AppliancesDishwasher, Electric Oven/Range/Countertop, Electric Water Heater, Gas Cooktop, Microwave, Range Hood, Refrigerator
- HVACCeiling Fan(s), Central Air, Electric, Heat Pump
- Fireplaces2
- Fireplace DescriptionElectric, Family Room, Gas Starter, Insert, Master Bedroom
Interior Details
- StyleCottage, Craftsman, Farmhouse
- ConstructionFiber Cement, Stone
- Built In1990
- StoriesArray
- ParkingDriveway, Garage, Parking Pad
- FeaturesPrivate Yard, Rain Gutters
- UtilitiesWell, Cable Available, Electricity Available, Phone Available
- SewerSeptic Tank
- Lot DescriptionBack Yard, Creek On Lot, Stream or River On Lot, Wooded
- Lot Dimensionsx
- Acres1.19
Exterior Details
Listing Provided Courtesy Of: Chestatee Real Estate, LLC. 706-867-0196

This property information delivered from various sources that may include, but not be limited to, county records and the multiple listing service. Although the information is believed to be reliable, it is not warranted and you should not rely upon it without independent verification. Property information is subject to errors, omissions, changes, including price, or withdrawal without notice.
For issues regarding this website, please contact Eyesore at 678.692.8512.
Data Last updated on February 20, 2026 5:35pm
