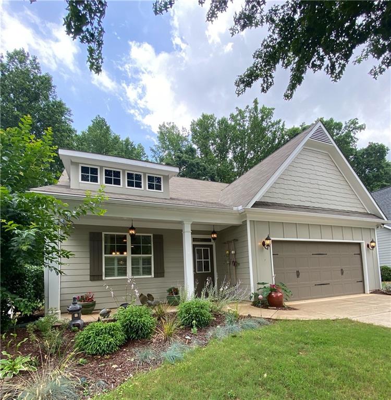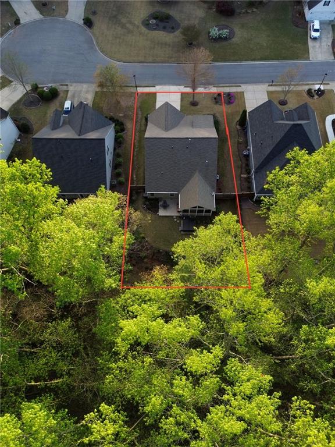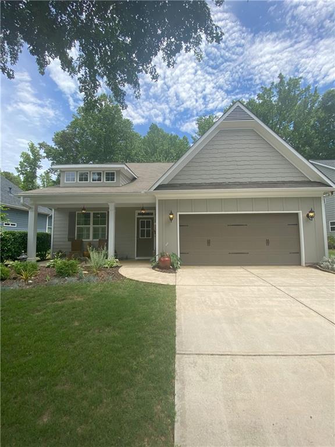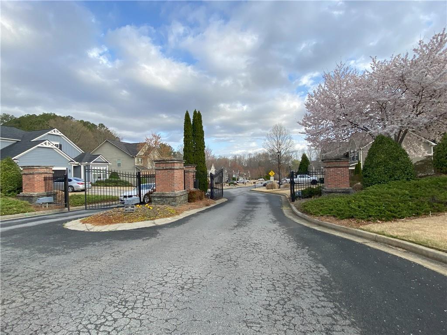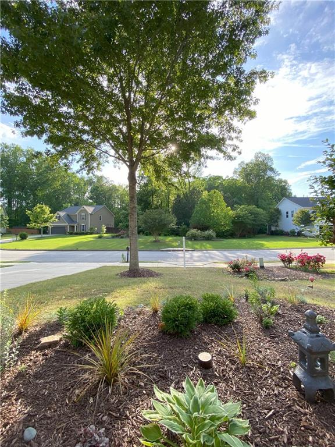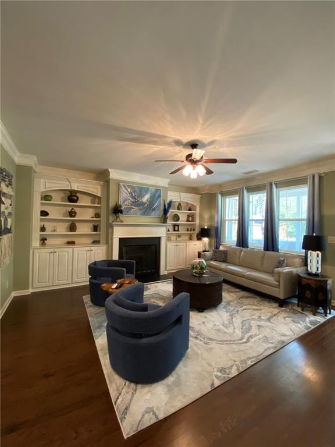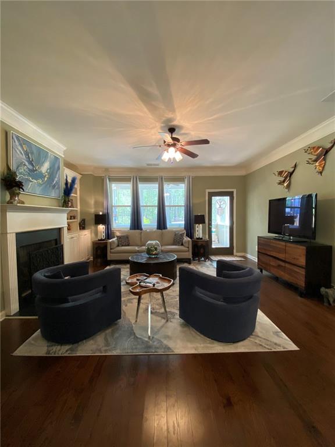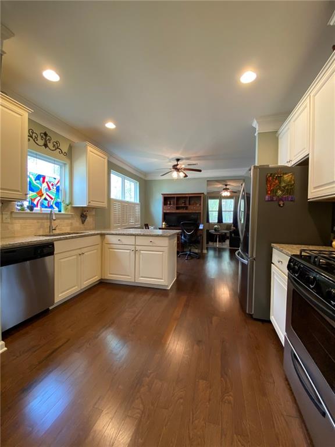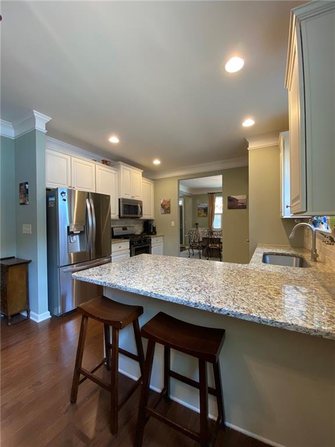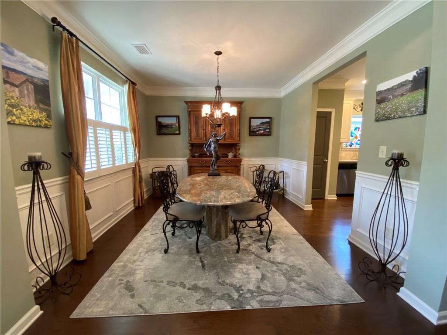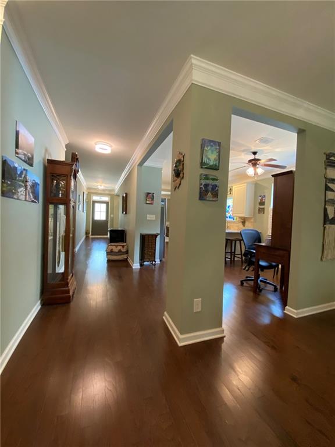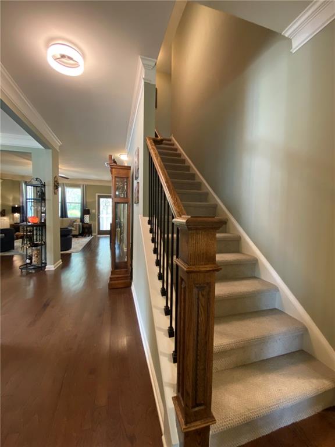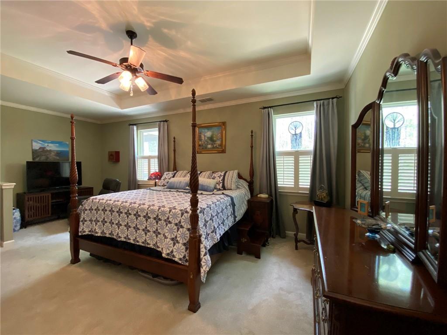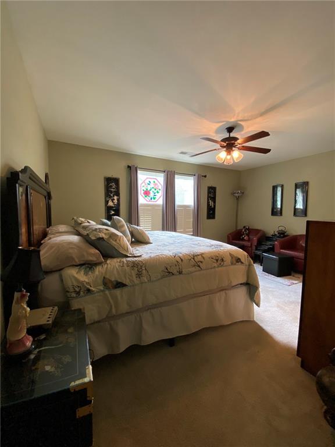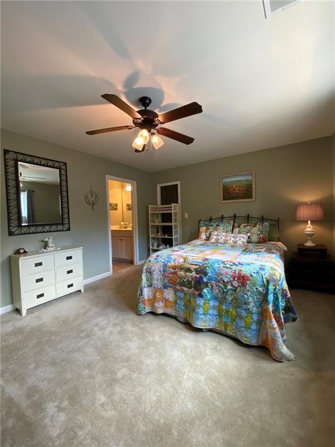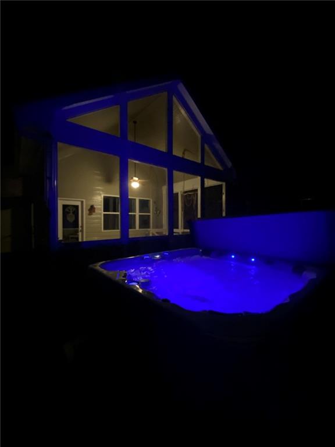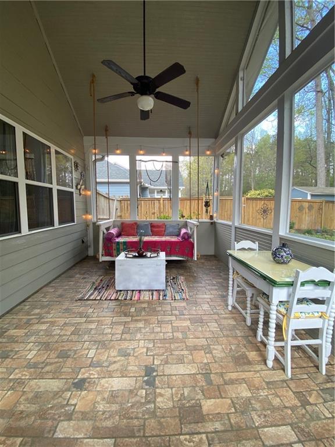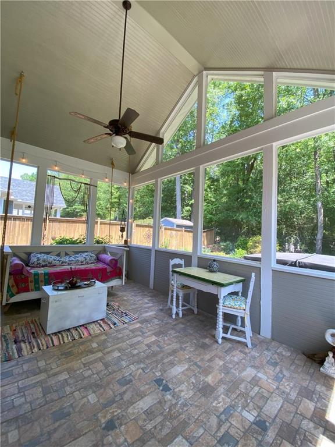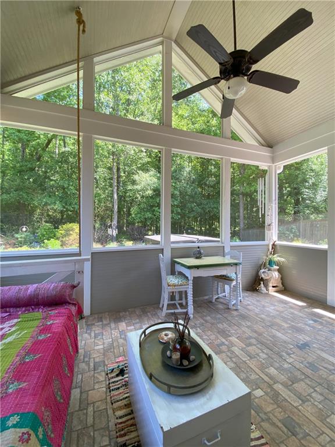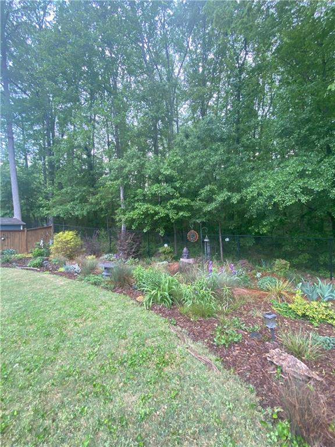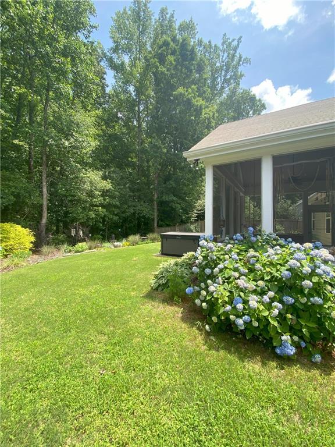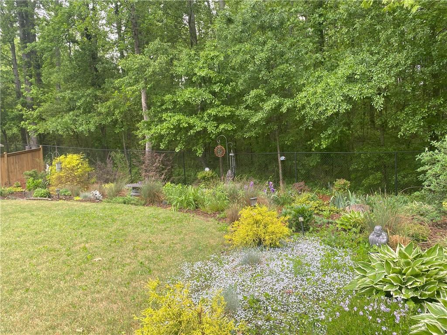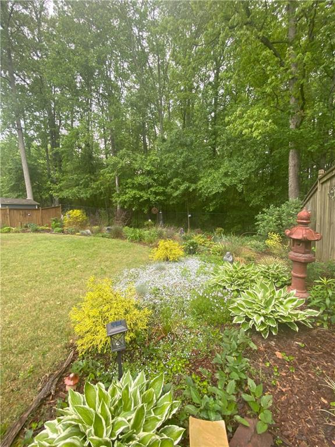3455 Buffington Lane
Cumming, GA 30040
$508,880
Location, Location, Location! Secure, relaxed living can be found in this beautiful gated community with sidewalks in Forsyth County. If an Owners Retreat on the main floor is what you're searching for, request a tour of this home today! This 3 bedroom, 2 1/2 bath home is well maintained and has extra features that you don't see everyday. Main floor features, hardwood floors, large laundry room with a sink and cabinetry for plenty of storage. Extras include granite counter tops, plantation shutters, crown molding, screened-in porch, hot tub, fenced yard, tray ceiling and a sitting area in the oversized owners suite. The owners suite also features a walk-in custom closet that is enormous! Having a split bedroom plan with 2 bedrooms upstairs that are large enough for king size beds and sitting areas, will give children or guests plenty of space to spread out. An extra lounging area is on the screened-in porch with a vaulted ceiling, a ceiling fan to keep you cool on summer days and a large, comfy swing overlooking a beautiful flower garden in the fenced backyard. A private hot tub with a waterfall feature, color changing lights and a backyard that allows views of the night sky to watch shooting stars is waiting on you! In the summer, turn the temperature down to make the hot tub a cool champagne pool! Finding a place to live is easy. Locating a home that can be a place of peace, where you can thrive to live your best life is at, 3455 Buffington Lane. This property has so much to offer and will surely stand out. This property is pet free and move-in ready! Conveniently located near GA 400/US 19. Minutes close to hike Sawnee Mtn, take classes at the Central Park Recreational Center, and six miles close to enjoy free concerts and new, fun restaurants at The Cumming City Center! Listing/Owner Agent is licensed Realtor in GA, acting as a principle.
- SubdivisionBlackburn Ridge
- Zip Code30040
- CityCumming
- CountyForsyth - GA
Location
- ElementaryCoal Mountain
- JuniorNorth Forsyth
- HighNorth Forsyth
Schools
- StatusActive
- MLS #7622080
- TypeResidential
- SpecialOwner/Agent
MLS Data
- Bedrooms3
- Bathrooms2
- Half Baths1
- Bedroom DescriptionMaster on Main, Sitting Room
- RoomsAttic, Dining Room
- FeaturesBookcases, Crown Molding, Double Vanity, High Ceilings 9 ft Lower, High Ceilings 9 ft Main, Recessed Lighting, Tray Ceiling(s), Walk-In Closet(s)
- KitchenEat-in Kitchen, Kitchen Island, Pantry, Solid Surface Counters, View to Family Room
- AppliancesDishwasher, Dryer, Gas Cooktop, Gas Oven/Range/Countertop, Gas Range, Microwave, Refrigerator, Washer
- HVACCeiling Fan(s), Central Air, Electric
- Fireplaces1
- Fireplace DescriptionGas Log, Living Room, Ventless
Interior Details
- StyleCape Cod, Craftsman, Traditional
- ConstructionFiber Cement, HardiPlank Type
- Built In2013
- StoriesArray
- ParkingGarage, Garage Door Opener, Garage Faces Front
- FeaturesGarden, Private Yard, Rain Gutters
- ServicesGated
- UtilitiesCable Available, Electricity Available, Natural Gas Available, Sewer Available, Underground Utilities, Water Available
- SewerPublic Sewer
- Lot DescriptionBack Yard, Landscaped, Level
- Lot Dimensionsx
- Acres0.21
Exterior Details
Listing Provided Courtesy Of: Virtual Properties Realty.com 770-495-5050

This property information delivered from various sources that may include, but not be limited to, county records and the multiple listing service. Although the information is believed to be reliable, it is not warranted and you should not rely upon it without independent verification. Property information is subject to errors, omissions, changes, including price, or withdrawal without notice.
For issues regarding this website, please contact Eyesore at 678.692.8512.
Data Last updated on October 20, 2025 6:00pm
