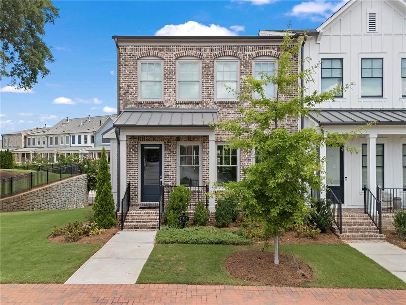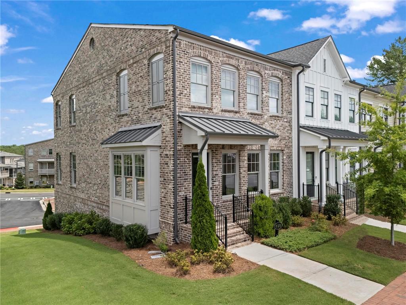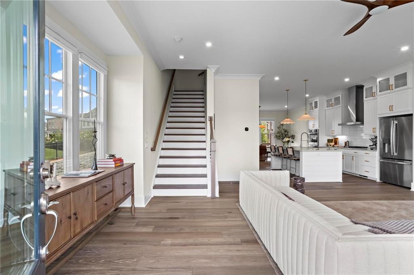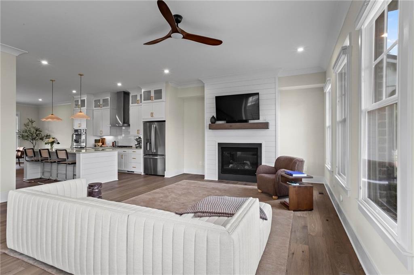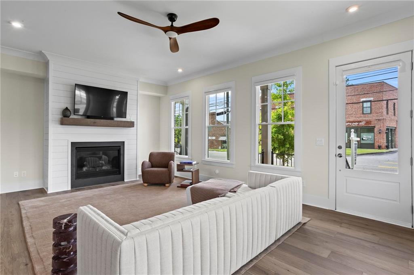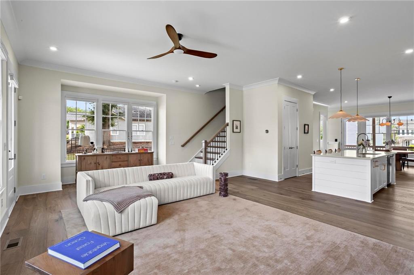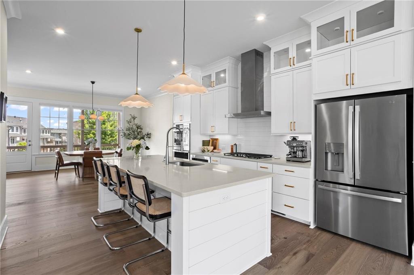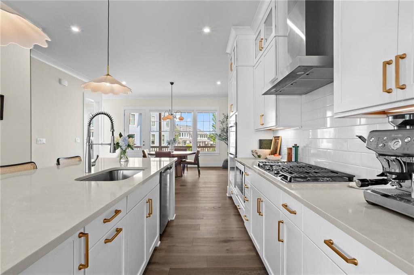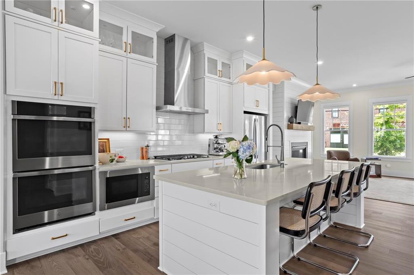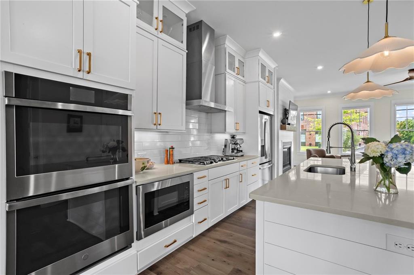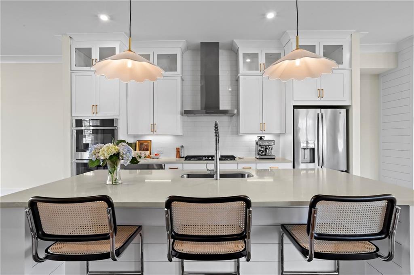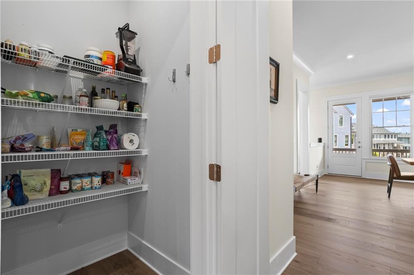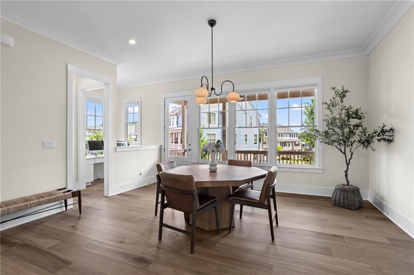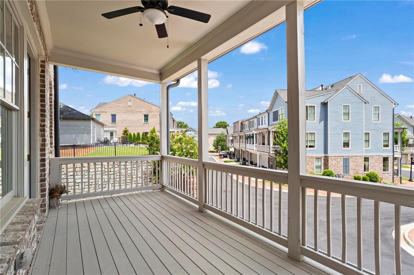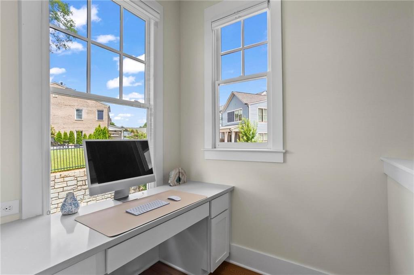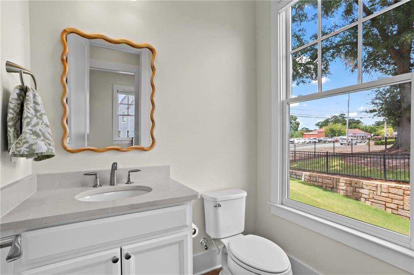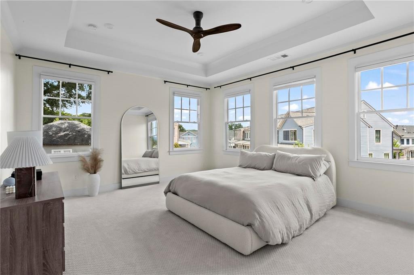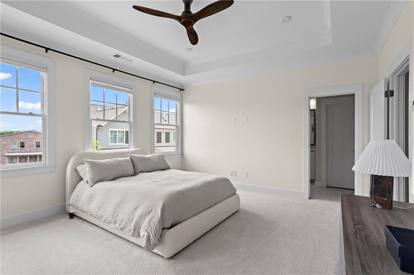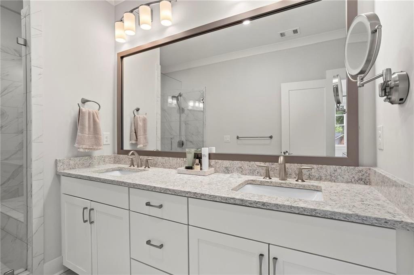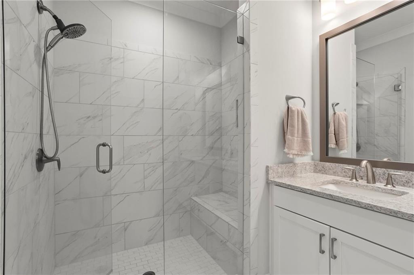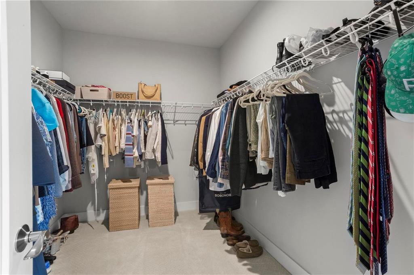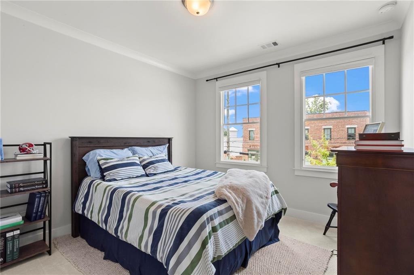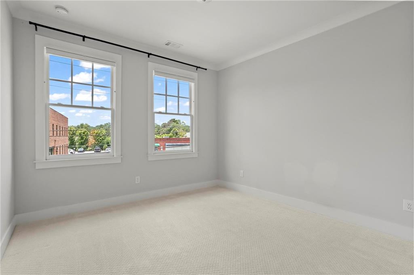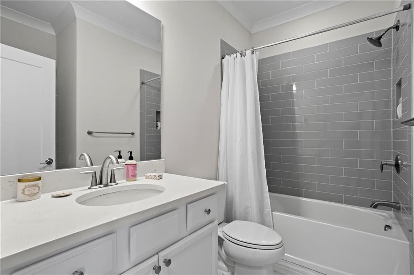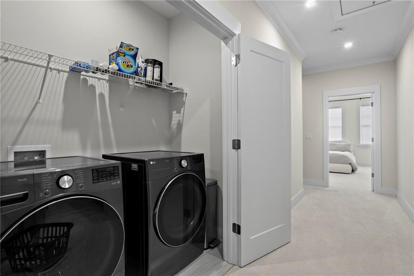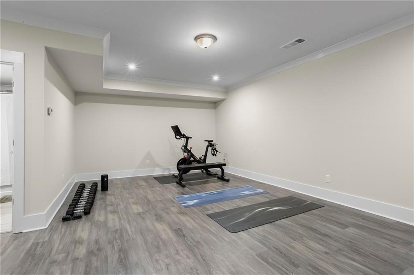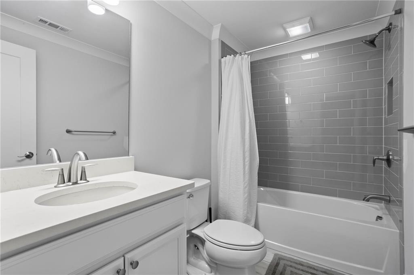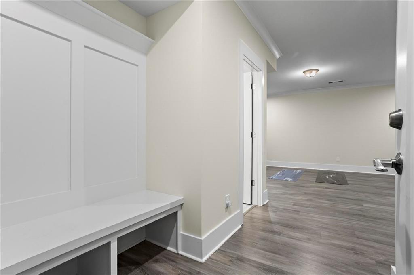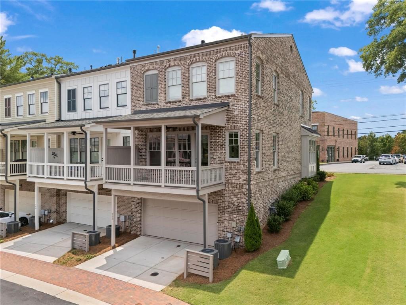750 Elmwood Way
Roswell, GA 30075
$795,000
Welcome to this beautifully designed 3-level townhome, built in 2022, featuring 3 bedrooms, 3.5 baths, and stylish upgrades throughout—including brand new hardwood floors and custom light fixtures. Just moments from downtown Roswell, enjoy easy access to shops, dining, parks, and the Roswell Junction food hall. The main level features an open-concept layout with a gourmet kitchen-complete with a large quartz island and stainless steel appliances. The kitchen flows into a bright living room with a gas fireplace and a spacious dining area—ideal for entertaining. Enjoy the private balcony and a built-in office nook, perfect for remote work. Upstairs, the primary suite offers a custom walk-in closet and a spa-like bath with dual vanities and a tiled walk-in shower. The lower level offers flexible space ideal for a home office, media room, or gym. With luxury finishes, abundant natural light, and an unbeatable location—this Roswell gem has it all!
- SubdivisionCanopy
- Zip Code30075
- CityRoswell
- CountyFulton - GA
Location
- ElementaryRoswell North
- JuniorCrabapple
- HighRoswell
Schools
- StatusPending
- MLS #7622135
- TypeCondominium & Townhouse
MLS Data
- Bedrooms3
- Bathrooms3
- Half Baths1
- Bedroom DescriptionOversized Master
- RoomsBasement, Laundry, Living Room, Master Bathroom, Master Bedroom, Office
- BasementDriveway Access, Exterior Entry, Finished, Finished Bath, Interior Entry
- FeaturesCrown Molding, Disappearing Attic Stairs, Double Vanity, High Ceilings 9 ft Lower, High Ceilings 9 ft Upper, High Ceilings 10 ft Main, Walk-In Closet(s)
- KitchenEat-in Kitchen, Kitchen Island, Pantry, View to Family Room
- AppliancesDishwasher, Disposal, Double Oven, Dryer, Gas Cooktop, Gas Water Heater, Microwave, Range Hood, Refrigerator, Washer
- HVACCeiling Fan(s), Central Air, Zoned
- Fireplaces1
- Fireplace DescriptionFactory Built, Family Room, Gas Log
Interior Details
- StyleTownhouse
- ConstructionBrick 3 Sides
- Built In2022
- StoriesArray
- ParkingDriveway, Garage, Garage Faces Rear
- FeaturesBalcony, Private Entrance, Rain Gutters
- ServicesDog Park, Homeowners Association, Near Schools, Near Trails/Greenway, Sidewalks, Street Lights
- UtilitiesCable Available, Electricity Available, Natural Gas Available, Phone Available, Sewer Available, Underground Utilities, Water Available
- SewerPublic Sewer
- Lot DescriptionCorner Lot, Front Yard
- Lot Dimensionsx
- Acres0.053
Exterior Details
Listing Provided Courtesy Of: Dorsey Alston Realtors 404-352-2010

This property information delivered from various sources that may include, but not be limited to, county records and the multiple listing service. Although the information is believed to be reliable, it is not warranted and you should not rely upon it without independent verification. Property information is subject to errors, omissions, changes, including price, or withdrawal without notice.
For issues regarding this website, please contact Eyesore at 678.692.8512.
Data Last updated on December 17, 2025 1:39pm
