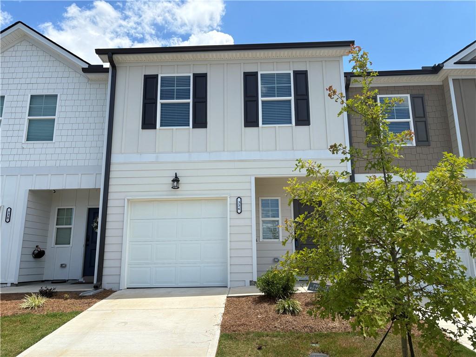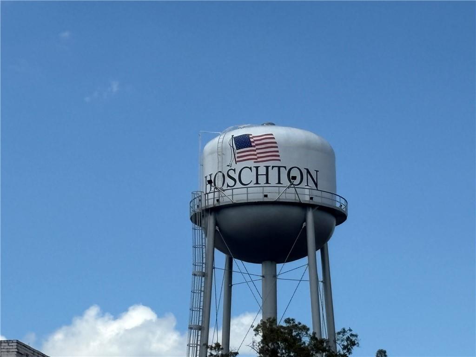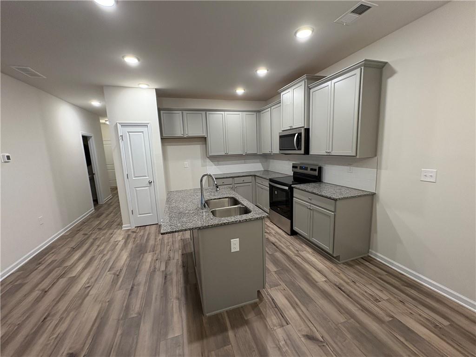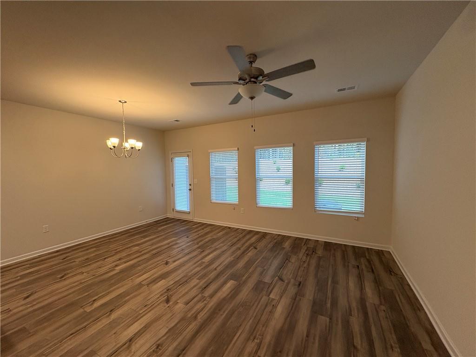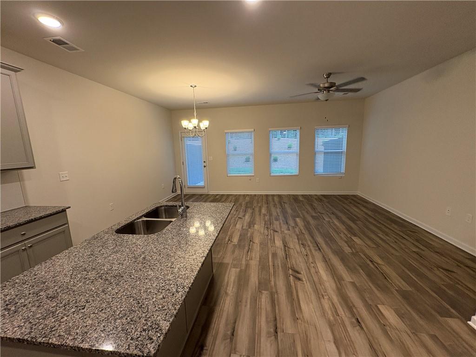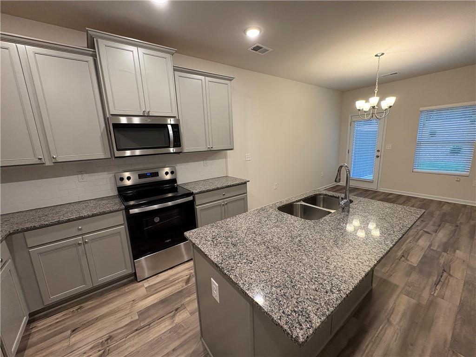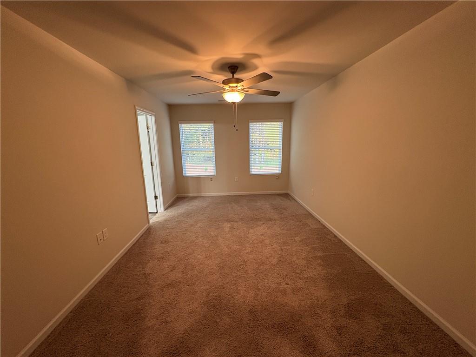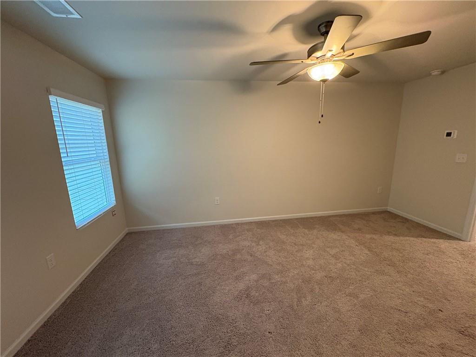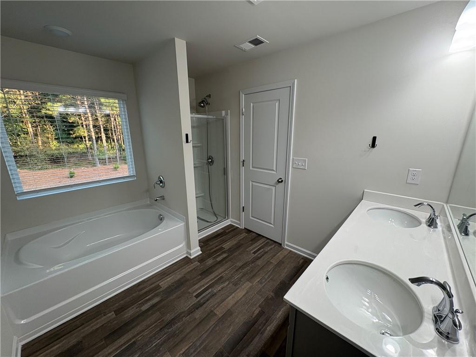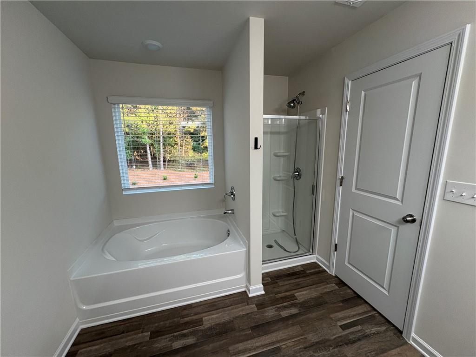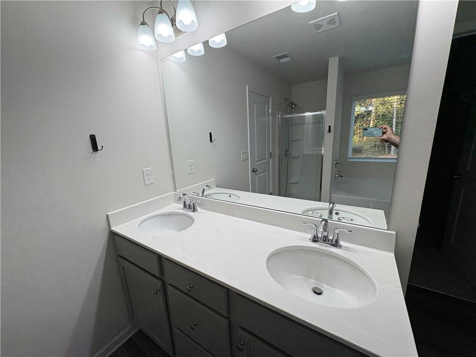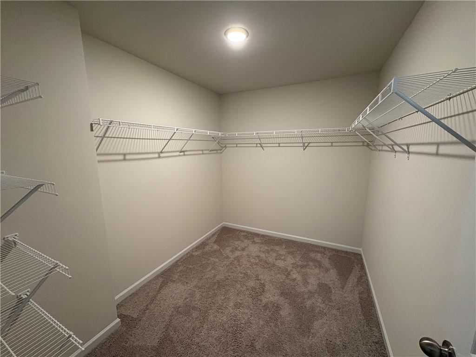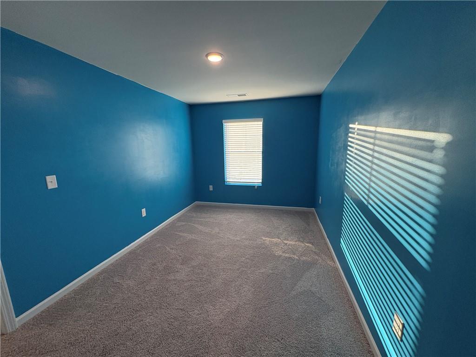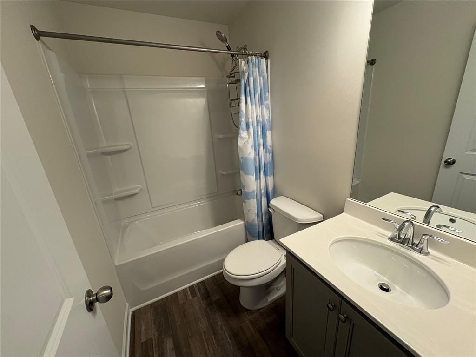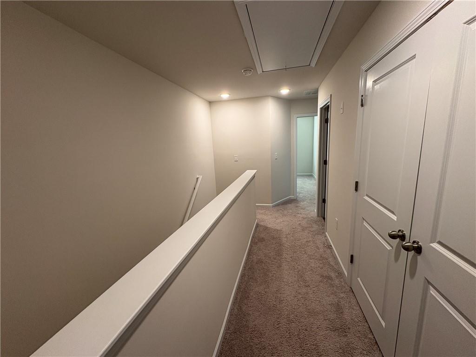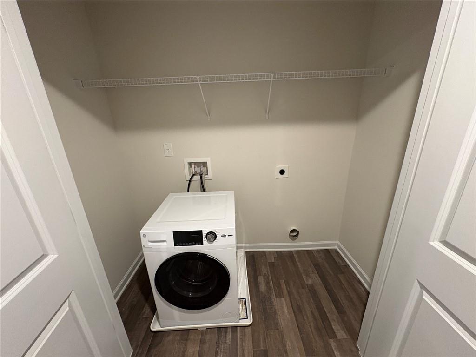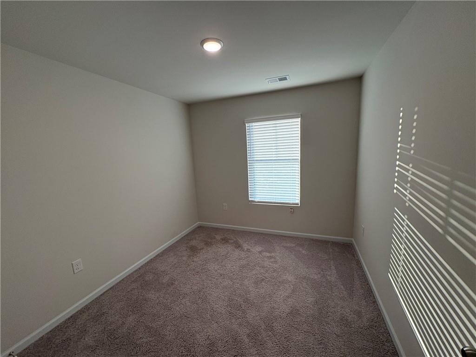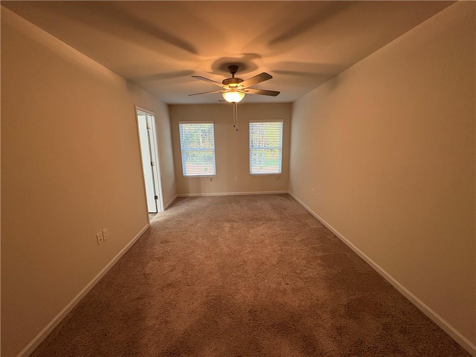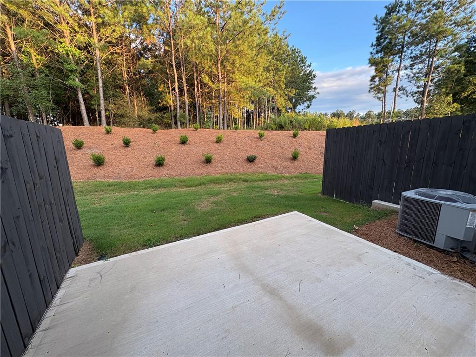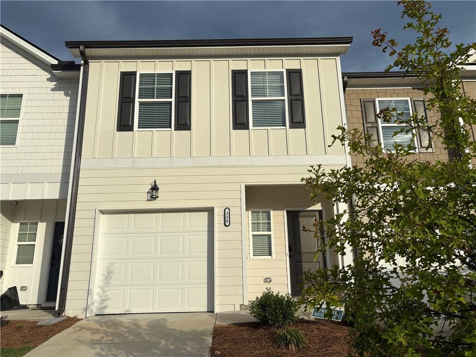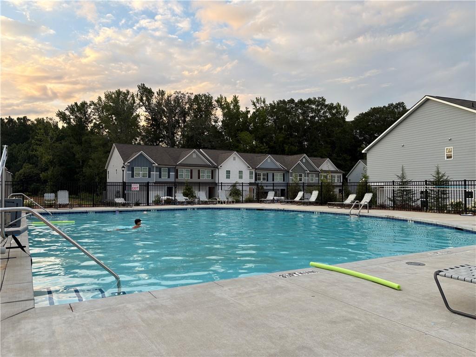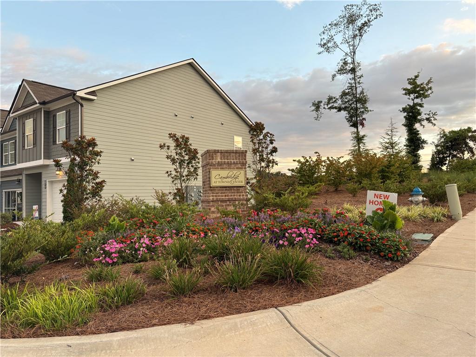336 Regent Park
Hoschton, GA 30548
$335,000
Welcome to this beautifully maintained, nearly new 3-bedroom, 2.5-bath townhome located in one of Hoschton’s most desirable swim communities! Designed with comfort and style in mind, this townhome features a bright, open-concept layout that seamlessly connects the family room, dining area, and kitchen—perfect for entertaining and everyday living. The kitchen is a standout, boasting granite countertops, a spacious center island, stainless steel appliances, and a large pantry. State-of-the-art flooring runs throughout the main level, adding a touch of elegance and durability. Upstairs, the oversized master suite impresses with a spacious walk-in closet, a separate soaking tub and shower, and generous space for relaxing. Two additional bedrooms are thoughtfully positioned on the opposite side of the townhome for added privacy, and the convenient upstairs laundry closet makes chores a breeze. Step outside to your private patio—ideal for outdoor dining, grilling, or simply unwinding. The community is perfect for walking, jogging, and enjoying the outdoors, with a refreshing pool just down the street. Hoschton offers the best of both worlds: small-town charm with big-city convenience. Enjoy nearby shopping, dining, and entertainment, all within easy reach of Atlanta. Don’t miss this exceptional opportunity—schedule your tour today!
- SubdivisionCambridge Town Center
- Zip Code30548
- CityHoschton
- CountyJackson - GA
Location
- ElementaryWest Jackson
- JuniorWest Jackson
- HighJackson County
Schools
- StatusActive
- MLS #7622273
- TypeCondominium & Townhouse
MLS Data
- Bedrooms3
- Bathrooms2
- Half Baths1
- Bedroom DescriptionSplit Bedroom Plan
- RoomsFamily Room
- FeaturesEntrance Foyer, Walk-In Closet(s)
- KitchenCabinets Other, Kitchen Island, Pantry, Stone Counters, View to Family Room
- AppliancesDishwasher, Electric Cooktop, Electric Oven/Range/Countertop, Electric Water Heater, Microwave
- HVACCeiling Fan(s), Central Air, Electric
Interior Details
- StyleTownhouse, Traditional
- ConstructionHardiPlank Type
- Built In2024
- StoriesArray
- ParkingGarage, Garage Faces Front
- ServicesHomeowners Association, Near Shopping, Pool, Sidewalks, Street Lights
- UtilitiesCable Available, Electricity Available, Phone Available, Sewer Available, Underground Utilities, Water Available
- SewerPublic Sewer
- Lot DescriptionPrivate
- Lot Dimensionsx
- Acres0.05
Exterior Details
Listing Provided Courtesy Of: Virtual Properties Realty.com 770-495-5050

This property information delivered from various sources that may include, but not be limited to, county records and the multiple listing service. Although the information is believed to be reliable, it is not warranted and you should not rely upon it without independent verification. Property information is subject to errors, omissions, changes, including price, or withdrawal without notice.
For issues regarding this website, please contact Eyesore at 678.692.8512.
Data Last updated on October 9, 2025 3:03pm
