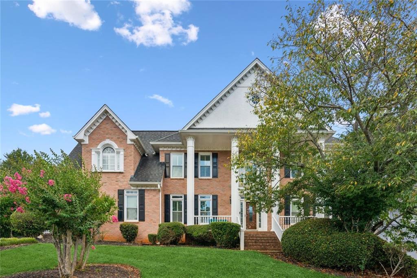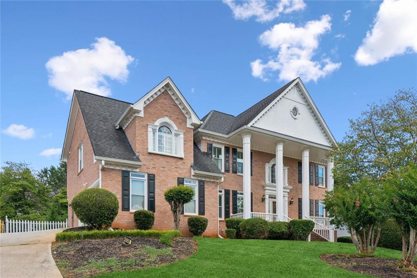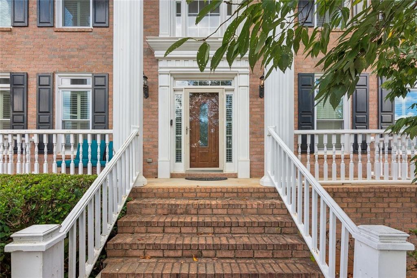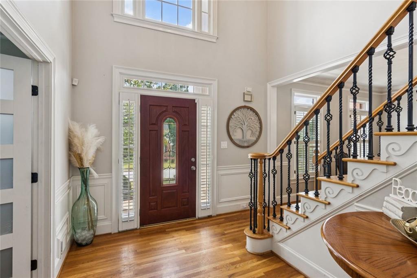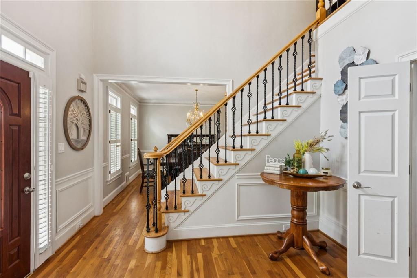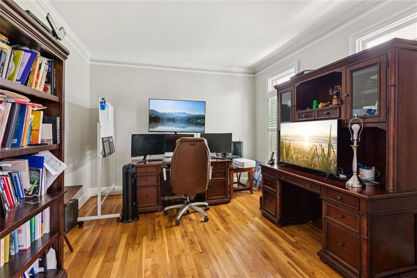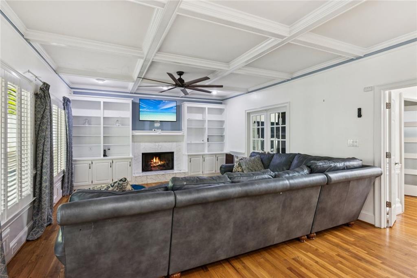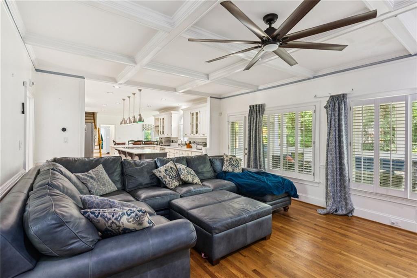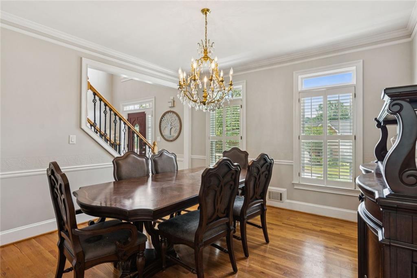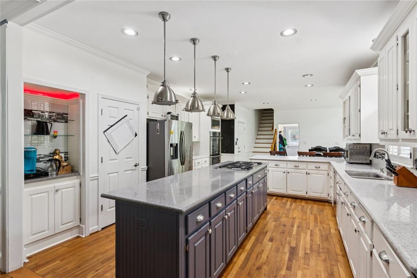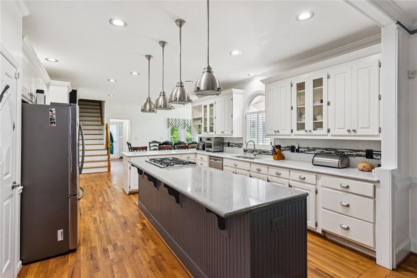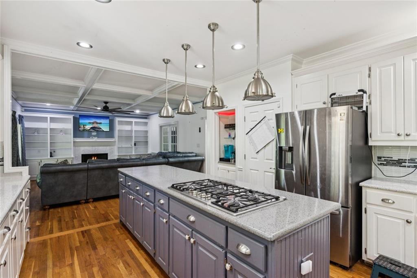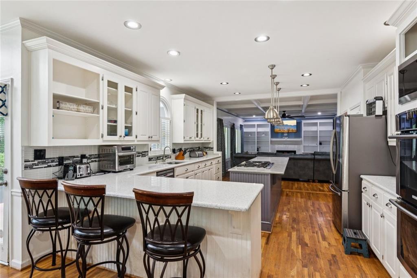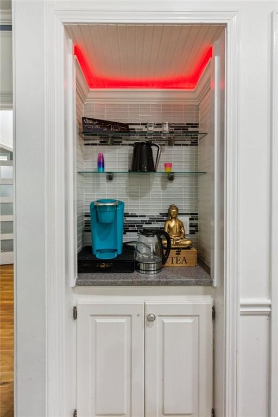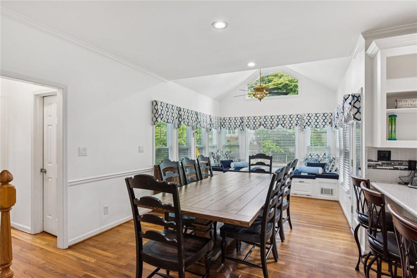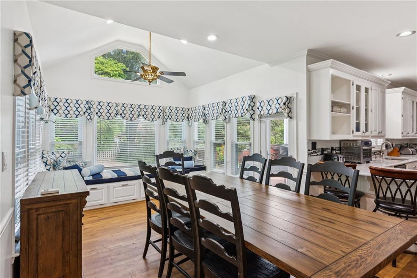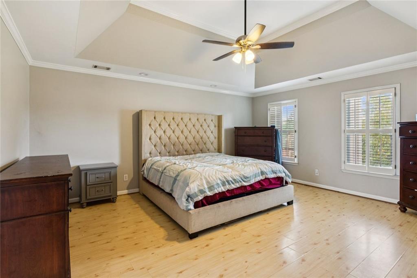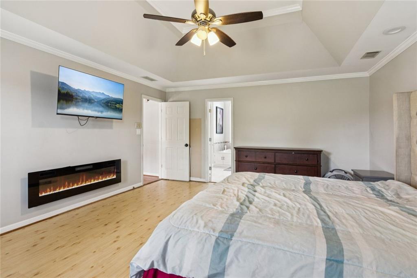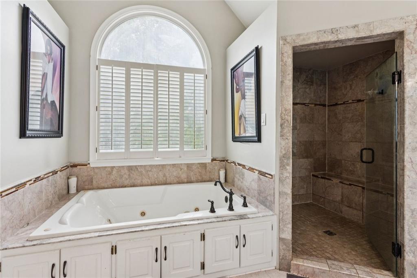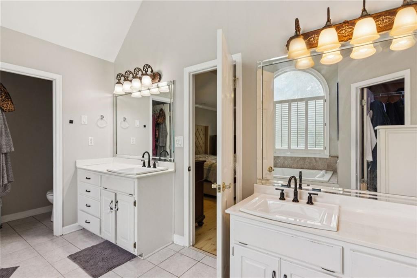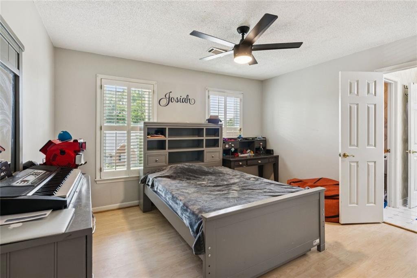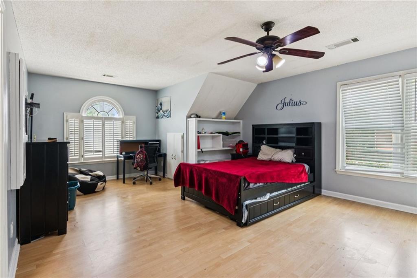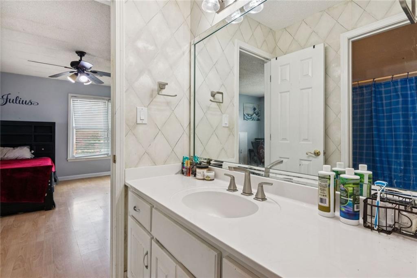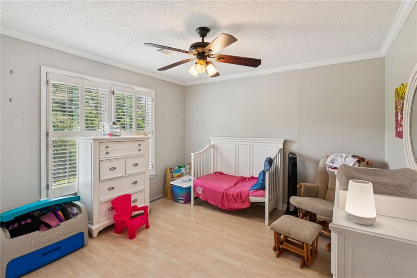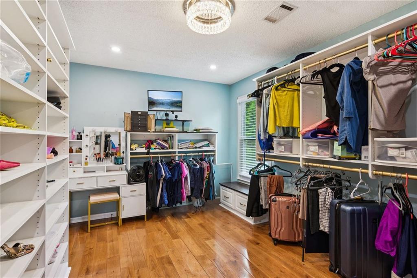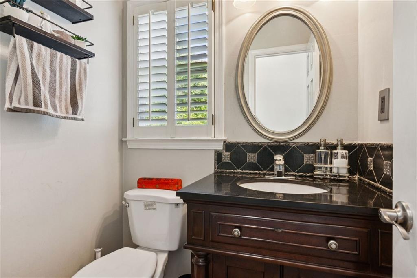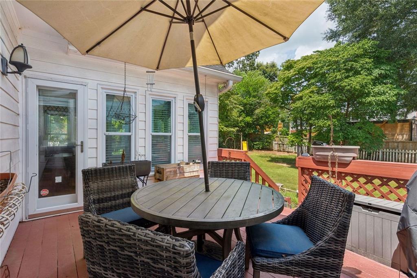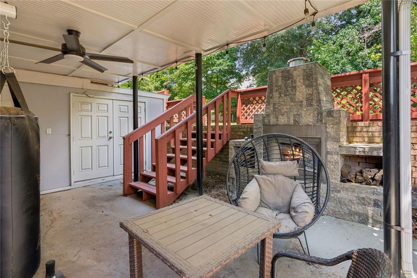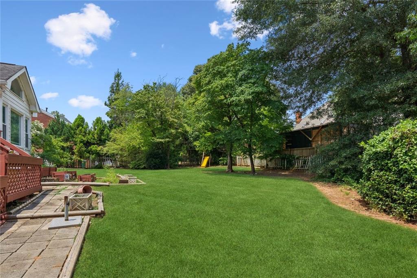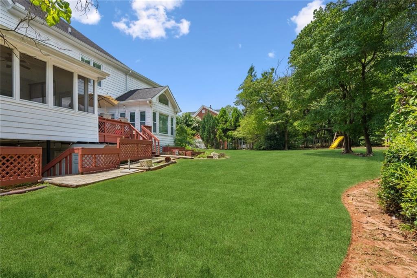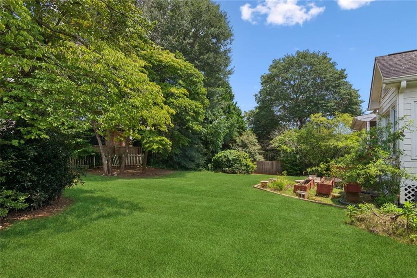4339 Donerail Drive
Snellville, GA 30039
$490,000
Back on market due to no fault of the home! Already priced to reflect condition, this is a fantastic chance to own in this area well below market value. This spacious 5-bedroom, 3 full and 2 half-bath home is located in the desirable Trotters Ridge subdivision in Snellville. Set on a well-landscaped lot with an expansive, level backyard, it’s perfect for outdoor activities and entertaining. Upon entry, a dramatic two-story foyer welcomes you, with a private office featuring French doors to the right and a formal dining room to the left. Rich hardwood floors flow throughout the main level, which includes a family room with coffered ceilings and a marble fireplace that opens to a screened-in patio with ceiling fans, bead board ceiling, and porcelain exterior flooring. The chef’s kitchen boasts a large center island, butler’s pantry, gas cooktop, double ovens, breakfast bar, and recessed lighting. Off the kitchen, a vaulted sunroom with built-in bench seating offers a bright, inviting space. Outdoor living spaces include a deck and a covered patio with an outdoor fireplace, ideal for year-round entertaining. Upstairs, the primary suite features a vaulted ceiling, double vanities, a jacuzzi tub, a large walk-in closet, and a custom tiled shower with dual shower heads, bench seating, and a built-in niche. Three additional bedrooms offer walk-in closets and share two Jack-and-Jill bathrooms. A fifth upper-level room, currently used as a custom walk-in closet, can easily be converted back into a bedroom. The basement offers excellent potential for customization and is priced to reflect necessary updates. This property presents a wonderful opportunity to personalize your dream home in a sought-after community. Book your showing today!
- SubdivisionTrotters Ridge
- Zip Code30039
- CitySnellville
- CountyGwinnett - GA
Location
- StatusActive
- MLS #7622307
- TypeResidential
- SpecialSold As/Is
MLS Data
- Bedrooms5
- Bathrooms3
- Half Baths2
- Bedroom DescriptionOversized Master
- RoomsBasement, Media Room, Sun Room
- BasementPartial, Unfinished
- FeaturesCoffered Ceiling(s), Crown Molding, Double Vanity, Entrance Foyer 2 Story, High Ceilings 10 ft Main, High Speed Internet, His and Hers Closets, Walk-In Closet(s), Tray Ceiling(s), Wet Bar
- KitchenBreakfast Bar, Breakfast Room, Cabinets White, Country Kitchen, Eat-in Kitchen, Kitchen Island, Pantry Walk-In, View to Family Room, Solid Surface Counters
- AppliancesDishwasher, Disposal, Double Oven, Dryer, Gas Cooktop, Self Cleaning Oven
- HVACCeiling Fan(s), Central Air, Zoned
- Fireplaces2
- Fireplace DescriptionMasonry, Family Room, Stone
Interior Details
- StyleTraditional
- ConstructionBrick 3 Sides, Frame, Brick
- Built In1993
- StoriesArray
- ParkingGarage
- FeaturesPrivate Yard, Rear Stairs, Storage
- ServicesClubhouse, Pool, Near Schools, Near Shopping, Near Trails/Greenway
- UtilitiesCable Available, Electricity Available, Natural Gas Available, Phone Available, Sewer Available, Underground Utilities, Water Available
- SewerPublic Sewer
- Lot DescriptionBack Yard, Landscaped, Private, Sloped
- Lot Dimensions101x149x101x150
- Acres0.34
Exterior Details
Listing Provided Courtesy Of: Orchard Brokerage LLC 844-515-9880

This property information delivered from various sources that may include, but not be limited to, county records and the multiple listing service. Although the information is believed to be reliable, it is not warranted and you should not rely upon it without independent verification. Property information is subject to errors, omissions, changes, including price, or withdrawal without notice.
For issues regarding this website, please contact Eyesore at 678.692.8512.
Data Last updated on October 4, 2025 8:47am
