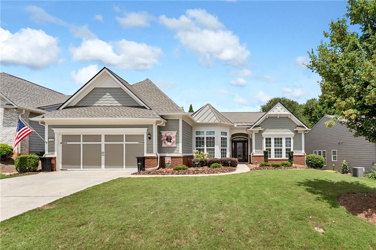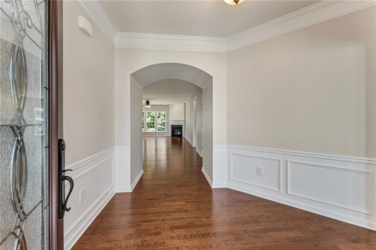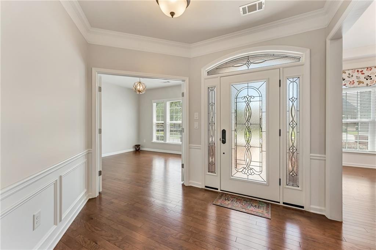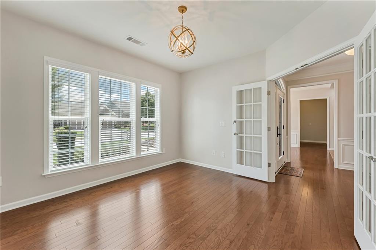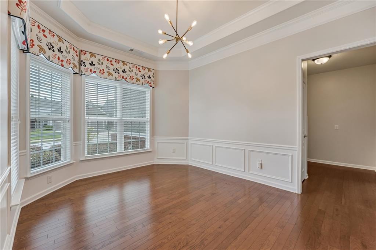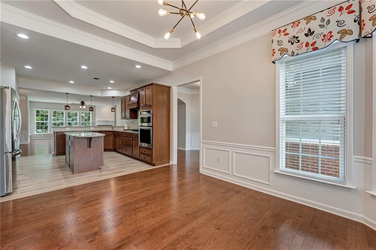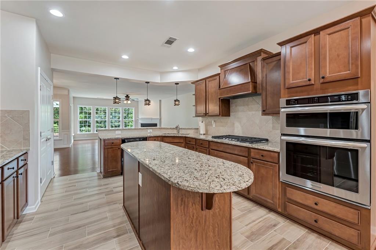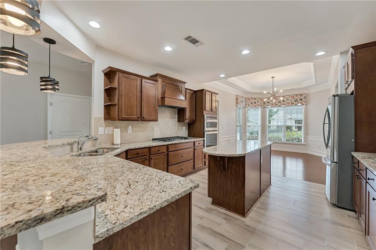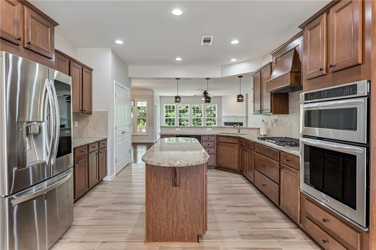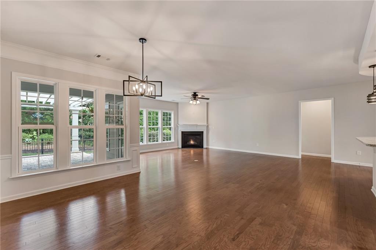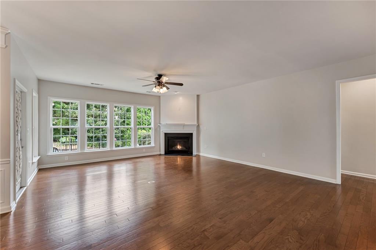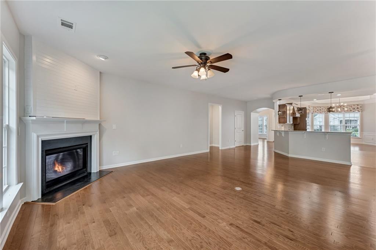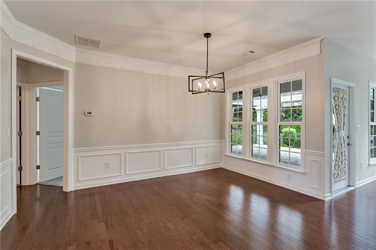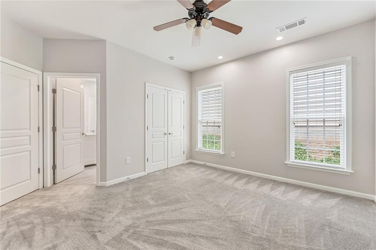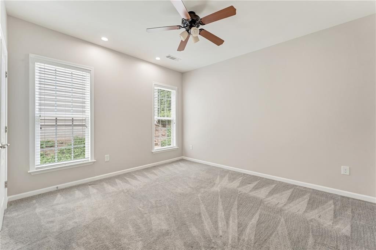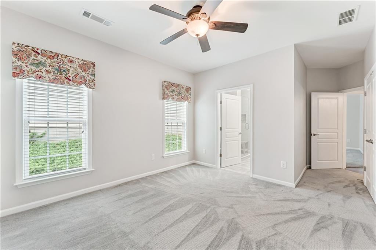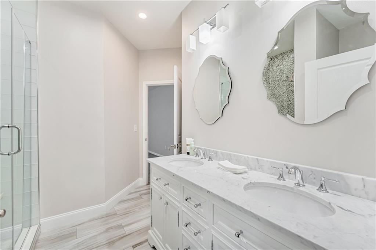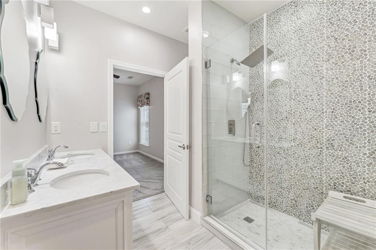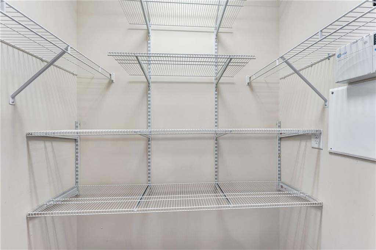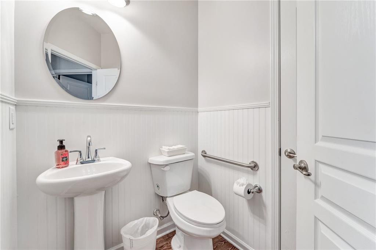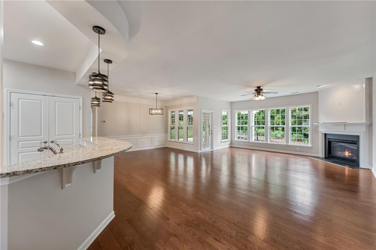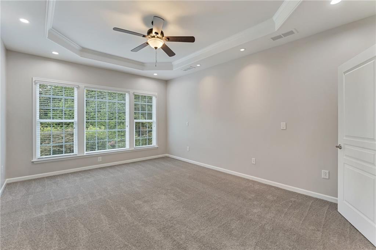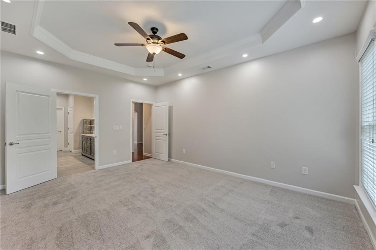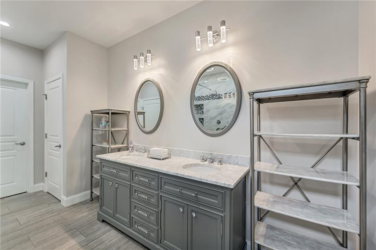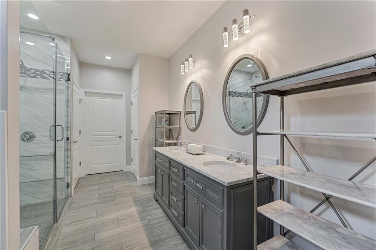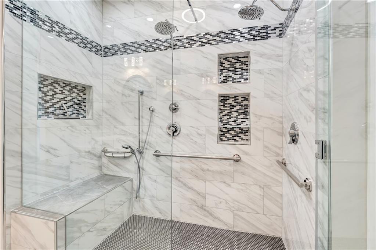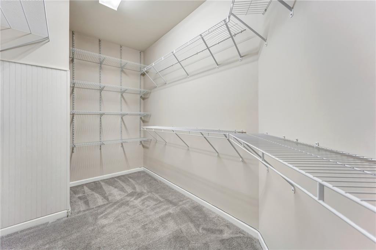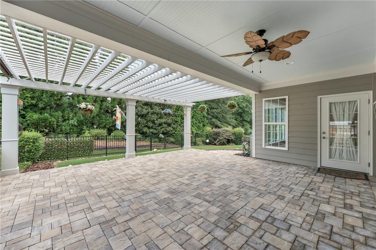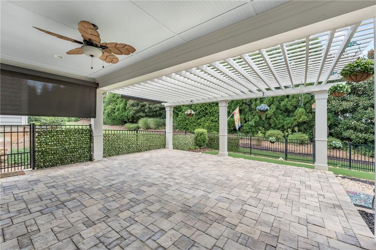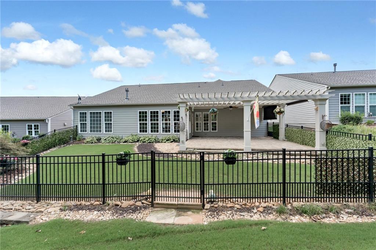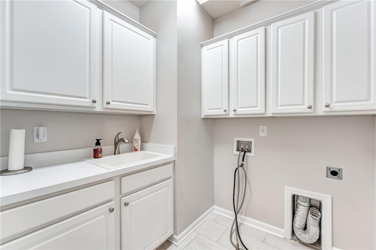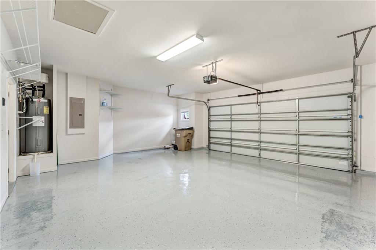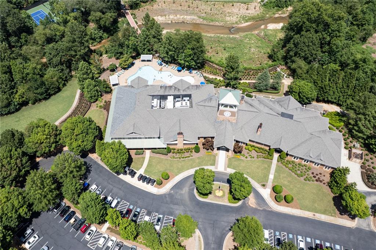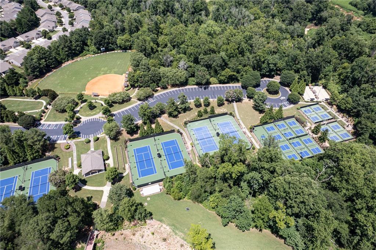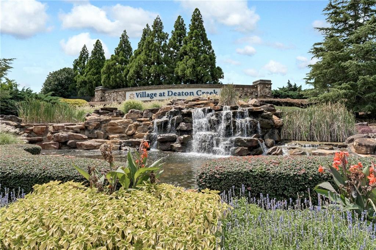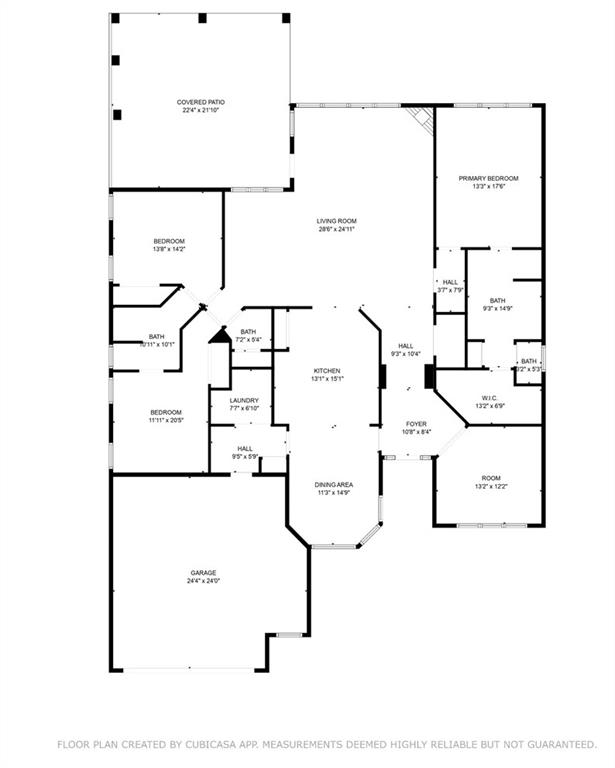6926 Cherry Blossom Lane
Hoschton, GA 30548
$629,900
WELCOME to your immaculate dream home in the highly sought-after Village at Deaton Creek, a gated 55+ community offering unmatched amenities and lifestyle. This pristine 3-bedroom, 2.5-bath CUMBERLAND floorplan home features 2,435 square feet of thoughtfully designed living space and is truly MOVE-IN READY with recent UPGRADES. Built in 2015 and meticulously maintained, this home shines with NEW ROOF, FRESH exterior & interior paint, and UPDATED bathrooms. Step inside to an inviting open-concept floor plan ideal for both daily living and entertaining. The kitchen features an ISLAND with storage, GRANITE countertops throughout, gas cooktop, built-in oven and microwave, NEW dishwasher, and an OVERSIZED eat-in breakfast area. The primary suite offers a true retreat large enough to accommodate a king-sized bed with a newly remodeled bathroom with HEATED tile, NEW vanities, and a ZERO-ENTRY shower with double shower head and HEATED seat as well as a generous walk-in closet. There are two additional bedrooms with a must see UPDATED bathroom. Extend your living space outdoors with a CUSTOM patio and pergola—perfect for relaxing or entertaining. The fenced in area provides extra privacy. Residents of The Village at Deaton Creek enjoy the lifestyle of the RESORT-STYLE AMENITIES including the clubhouse with social spaces, indoor & outdoor pools, tennis, pickleball, bocce courts, and softball field, state-of-the-art fitness center, walking trails, dog park, and clubs and events. All this is located just minutes from shopping, dining, healthcare (NE Georgia Healthcare System), and at the foothills of the North Georgia mountains. Don’t miss this opportunity to OWN a TURNKEY immaculate home in one of the area's premier Active Adult communities.
- SubdivisionVillage at Deaton Creek
- Zip Code30548
- CityHoschton
- CountyHall - GA
Location
- ElementaryHall - Other
- JuniorHall - Other
- HighHall - Other
Schools
- StatusActive Under Contract
- MLS #7622401
- TypeResidential
- SpecialActive Adult Community
MLS Data
- Bedrooms3
- Bathrooms2
- Half Baths1
- Bedroom DescriptionMaster on Main, Split Bedroom Plan
- RoomsBathroom, Bedroom, Great Room, Office
- FeaturesCrown Molding, Double Vanity, Entrance Foyer, Recessed Lighting, Walk-In Closet(s)
- KitchenBreakfast Bar, Breakfast Room, Cabinets Stain, Pantry, Stone Counters, View to Family Room
- AppliancesDishwasher, Gas Cooktop, Microwave, Range Hood, Refrigerator
- HVACCeiling Fan(s), Central Air
- Fireplaces1
- Fireplace DescriptionElectric, Family Room
Interior Details
- StyleRanch
- ConstructionBrick Front, Cement Siding
- Built In2015
- StoriesArray
- ParkingGarage
- FeaturesAwning(s)
- ServicesClubhouse, Dog Park, Fitness Center, Gated, Homeowners Association, Near Shopping, Near Trails/Greenway, Park, Pickleball, Pool, Sidewalks, Tennis Court(s)
- UtilitiesCable Available, Electricity Available, Natural Gas Available, Phone Available, Sewer Available, Water Available
- SewerPublic Sewer
- Lot DescriptionBack Yard, Landscaped
- Lot Dimensionsx 9718
- Acres0.22
Exterior Details
Listing Provided Courtesy Of: Loving Realty Inc. 404-444-1632

This property information delivered from various sources that may include, but not be limited to, county records and the multiple listing service. Although the information is believed to be reliable, it is not warranted and you should not rely upon it without independent verification. Property information is subject to errors, omissions, changes, including price, or withdrawal without notice.
For issues regarding this website, please contact Eyesore at 678.692.8512.
Data Last updated on October 4, 2025 8:47am
