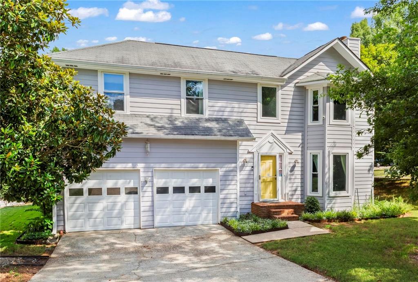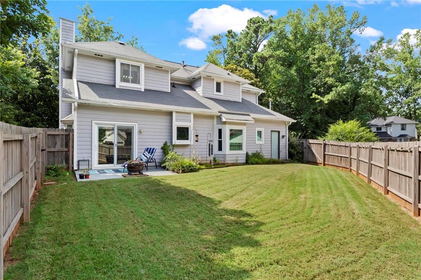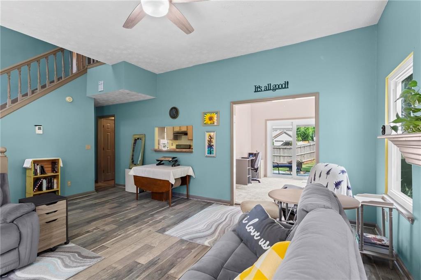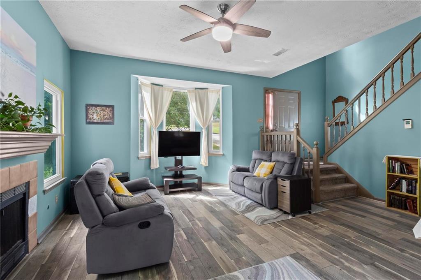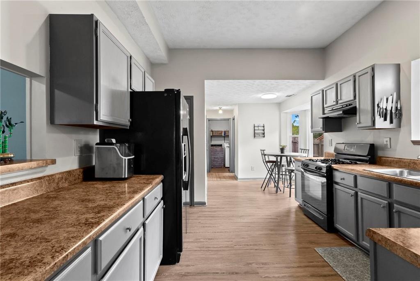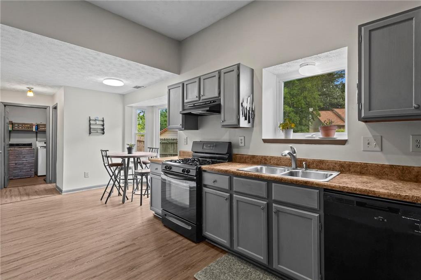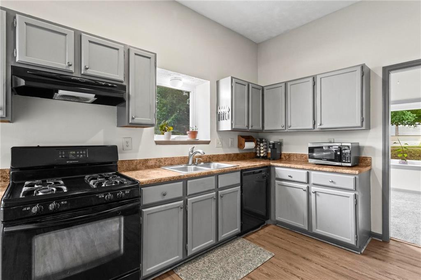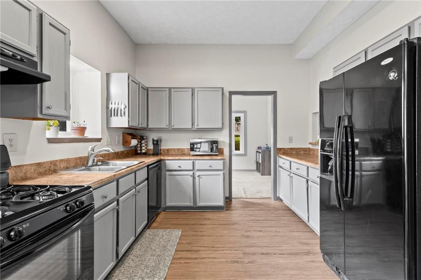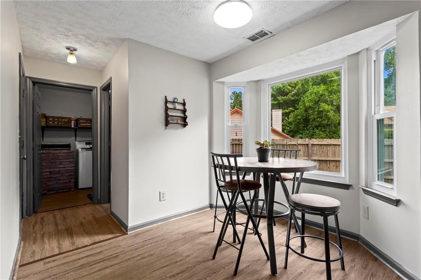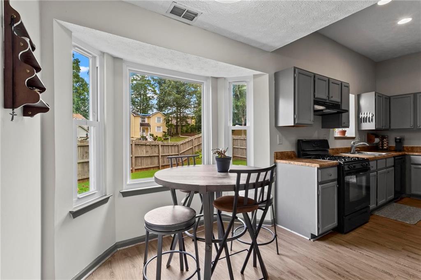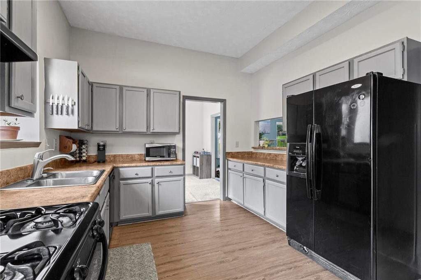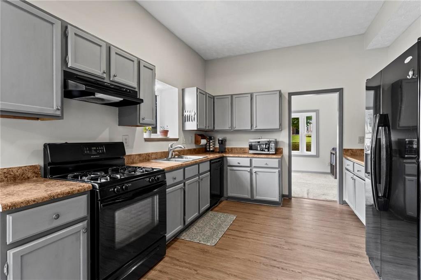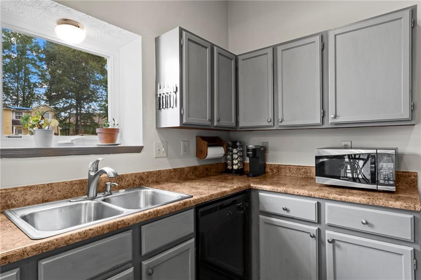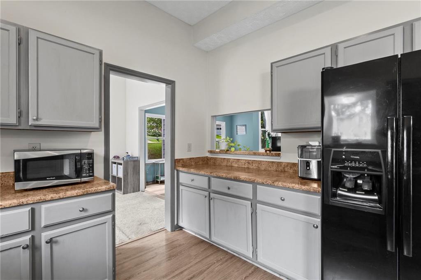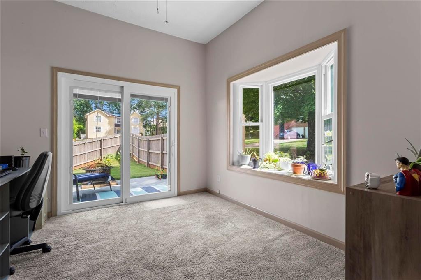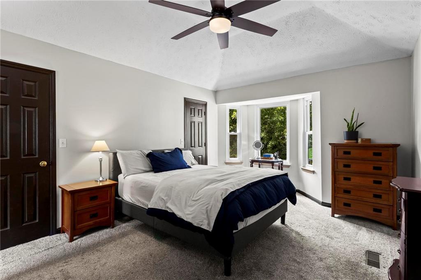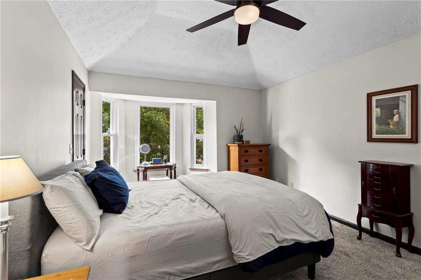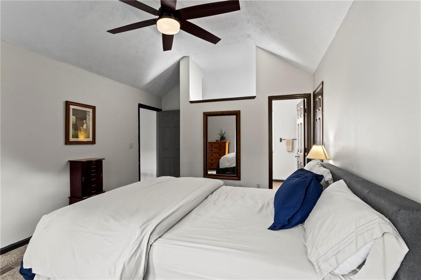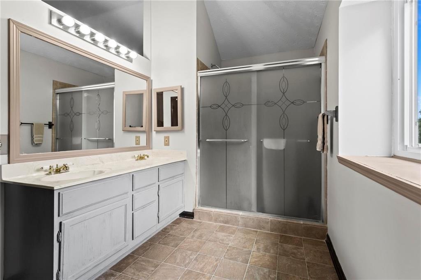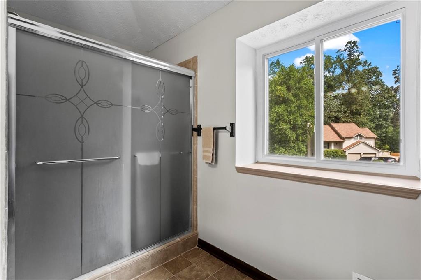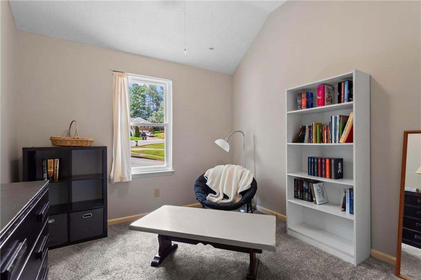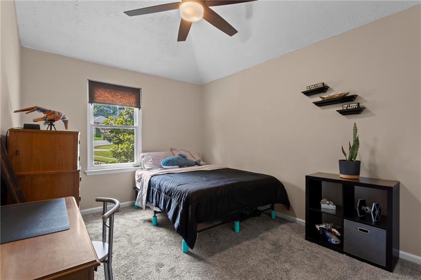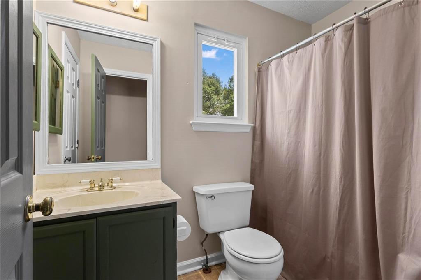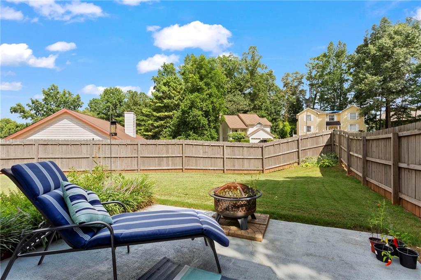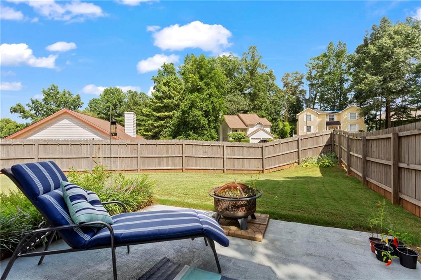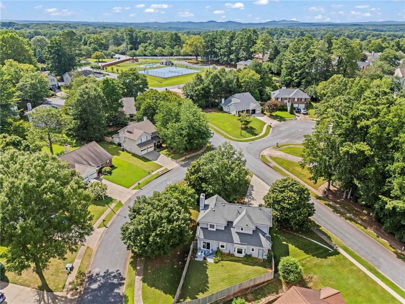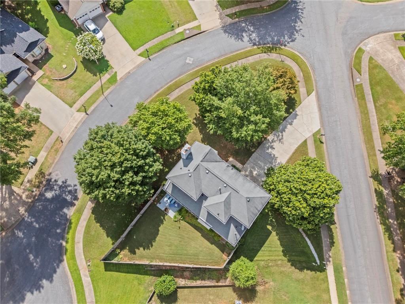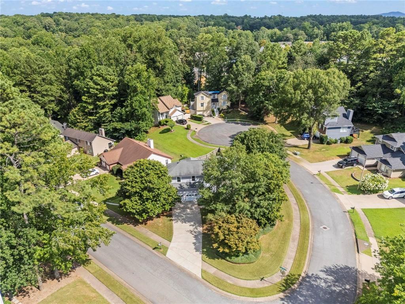4769 Millbank Court NW
Acworth, GA 30102
$364,500
This isn't just a house - it's a home that's been lovingly maintained and made for living well. Set on spacious corner lot with a fully fenced backyard, this Acworth gem offers the kind of outdoor space you don't find every day. Imagine sipping your morning coffee on the charming back patio or hosting weekend gatherings in the beautifully landscaped yard - there's room for it all. Inside, the home reflects true pride in ownership. You'll find LVP flooring on most of the main level, a sunny eat-in kitchen with plenty of cabinet storage and a handy separate laundry room that keeps life organized. On the main floor you have an open living room with a dining room, an eat-in kitchen, laundry room, pantry, closet, garage access and half bathroom. The bedrooms are all located upstairs with a roommate style floorplan on the second level. The Master Suite has a large closet with his/hers sides, double vanity and a large tiled shower. Major updates have already been done for you including the windows, a rebuilt chimney, garbage disposal, exterior drainage, etc. Best of all? You are walking distance to the neighborhood pool, tennis courts and playground and just a short 10 minute drive to downtown Acworth, Woodstock or Kennesaw. Close proximity to 75, the express lanes, 575, shopping & restaurants. It's the perfect blend of convenience, comfort & community!
- SubdivisionHamby Place
- Zip Code30102
- CityAcworth
- CountyCobb - GA
Location
- StatusActive Under Contract
- MLS #7622488
- TypeResidential
MLS Data
- Bedrooms3
- Bathrooms2
- Half Baths1
- Bedroom DescriptionRoommate Floor Plan
- FeaturesEntrance Foyer 2 Story, High Ceilings 9 ft Main, High Ceilings 9 ft Upper, High Speed Internet, Vaulted Ceiling(s)
- KitchenCabinets Other, Eat-in Kitchen, Laminate Counters, Pantry, View to Family Room
- AppliancesDishwasher, Disposal, Dryer, Gas Range, Gas Water Heater, Microwave, Washer
- HVACCentral Air
- Fireplaces1
- Fireplace DescriptionDecorative
Interior Details
- StyleTraditional
- ConstructionHardiPlank Type
- Built In1987
- StoriesArray
- ParkingAttached, Garage, Garage Faces Front, Kitchen Level
- FeaturesRain Gutters
- ServicesHomeowners Association, Playground, Pool, Tennis Court(s)
- UtilitiesCable Available, Electricity Available, Natural Gas Available, Phone Available, Sewer Available, Underground Utilities, Water Available
- SewerPublic Sewer
- Lot DescriptionCorner Lot, Front Yard
- Lot Dimensionsx
- Acres0.2461
Exterior Details
Listing Provided Courtesy Of: 1 Look Real Estate 678-365-3607

This property information delivered from various sources that may include, but not be limited to, county records and the multiple listing service. Although the information is believed to be reliable, it is not warranted and you should not rely upon it without independent verification. Property information is subject to errors, omissions, changes, including price, or withdrawal without notice.
For issues regarding this website, please contact Eyesore at 678.692.8512.
Data Last updated on October 4, 2025 8:47am
