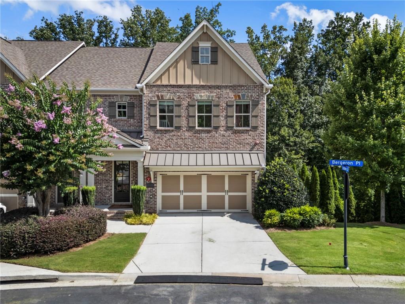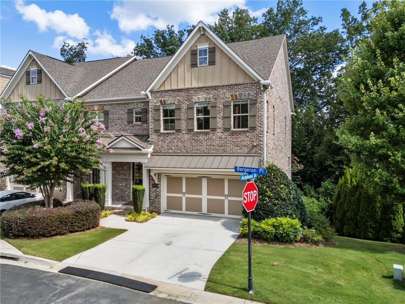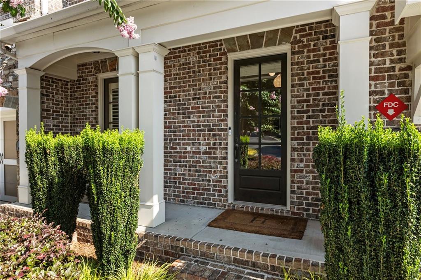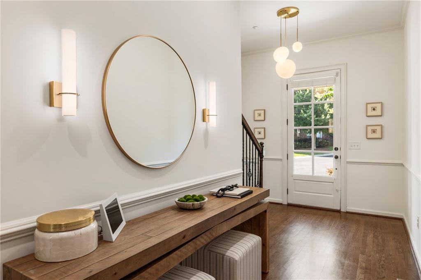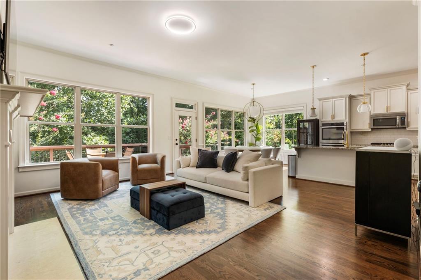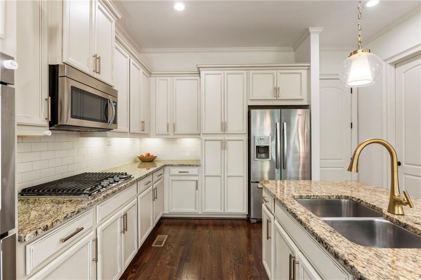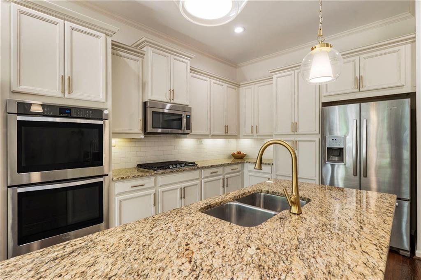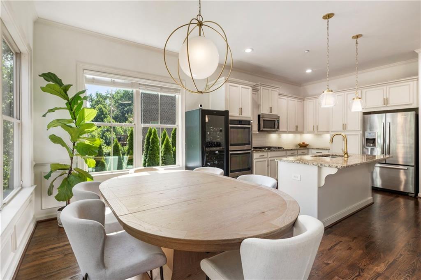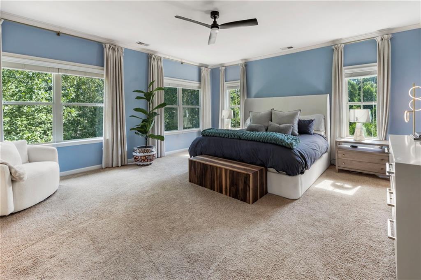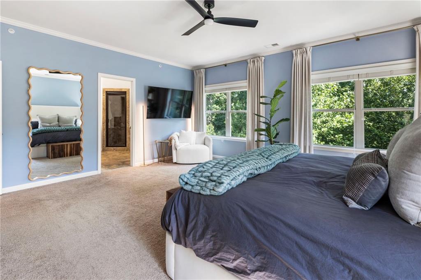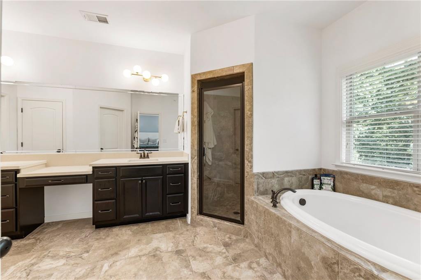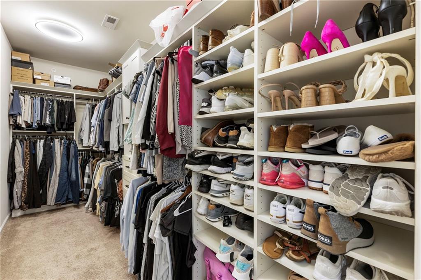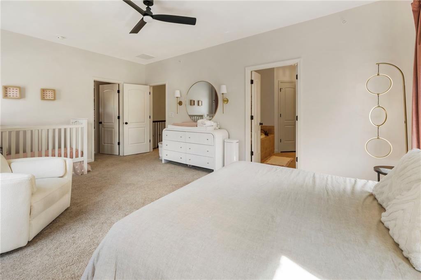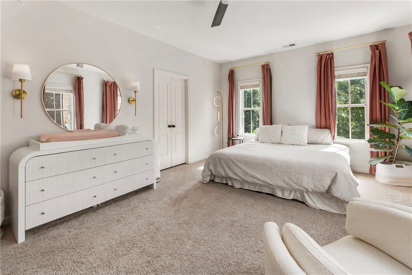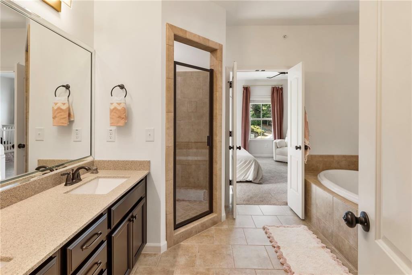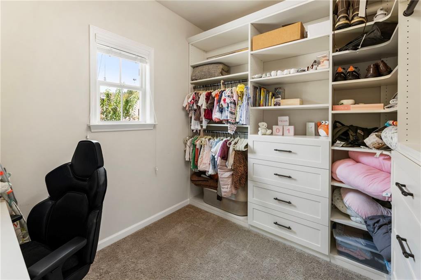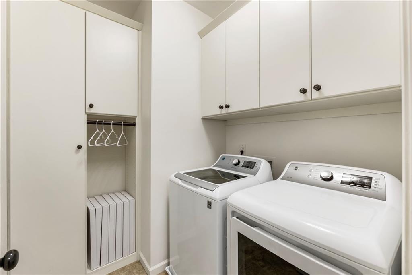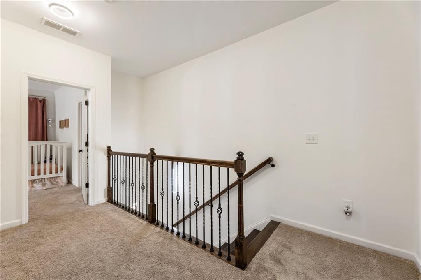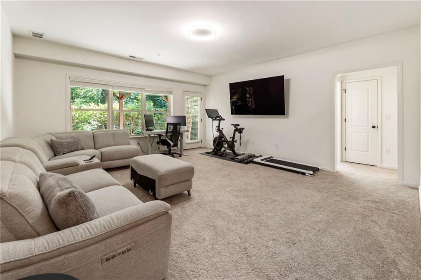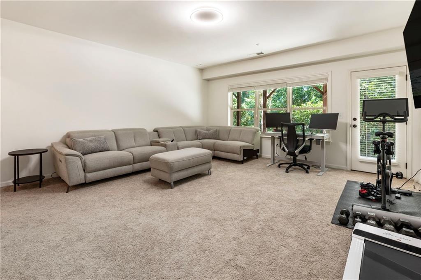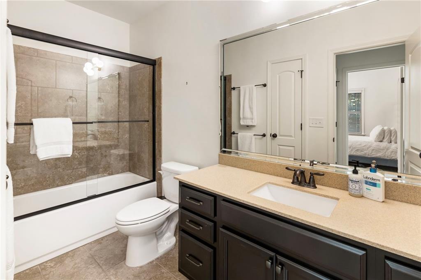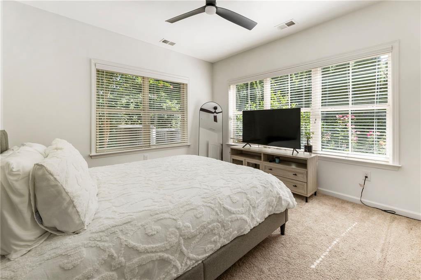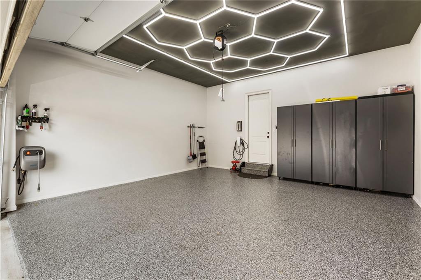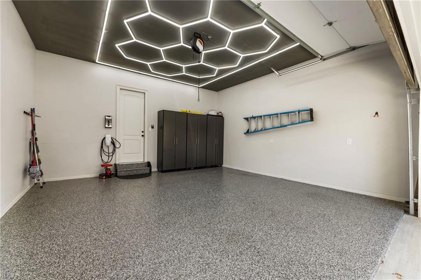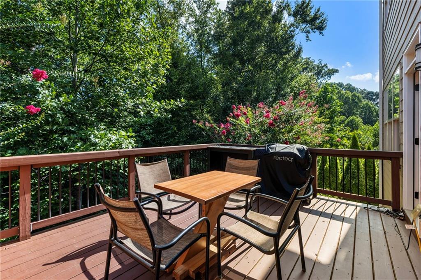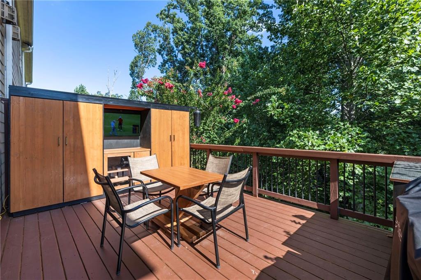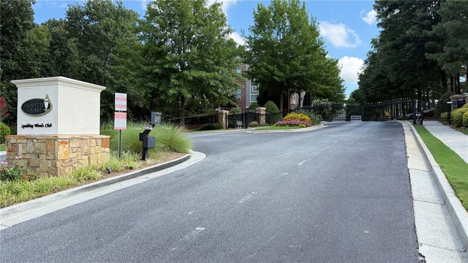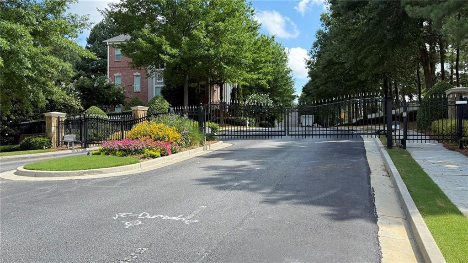996 Bergeron Place
Atlanta, GA 30328
$619,900
Beautiful End-Unit Townhome with Modern Upgrades and Exceptional Natural Light. This bright and spacious end-unit townhome offers garage parking conveniently located on the main living level and boasts a serene natural backyard view. With abundant windows throughout, this home is filled with natural light and features hardwood floors across the main level. The chef’s kitchen is equipped with a gas cooktop, double ovens, generous cabinetry, and an island with storage and room for addiitaonl seating making it ideal for cooking and entertaining. Step outside to a newly built (2025) entertainer’s dream deck with a built-in media cabinet. Upstairs, the primary suite features a large spa-style bathroom with a separate soaking tub and shower, dual vanities, and a walk-in closet with custom built-ins. A second upstairs bedroom includes its own ensuite bath and walk-in closet, also with custom shelving. The upper level also includes a laundry room with custom cabinetry. The fully finished terrace level offers a flexible family room, an additional bedroom, a full bathroom, and extra storage space, with direct access to a private, quiet patio. Located in a gated community, this townhome includes numerous recent upgrades: New Trane 2-speed high-efficiency HVAC condensers, Smart thermostats on all levels, New epoxy garage floor, High-lift garage door with side mount motor and remote access and an EV charging cable infrastructure installed in garage, New cabinet hardware and kitchen sink, Updated lighting fixtures throughout, Nearby Morgan Falls Overlook Park for your outdoor amenties on the river including playgroungs, walk trails, dog parks and much more. Also adjacent to Lafayett Square you will find Spalding Woods Club with swim and tennis! This home has it all! Gated neighborhood that combines comfort, style, and convenience—all in a desirable, secure location.
- SubdivisionLafayette Square
- Zip Code30328
- CityAtlanta
- CountyFulton - GA
Location
- ElementaryWoodland - Fulton
- JuniorSandy Springs
- HighNorth Springs
Schools
- StatusActive
- MLS #7622518
- TypeCondominium & Townhouse
MLS Data
- Bedrooms3
- Bathrooms3
- Half Baths1
- Bedroom DescriptionSplit Bedroom Plan
- BasementDaylight, Exterior Entry, Finished, Finished Bath, Full, Walk-Out Access
- FeaturesDisappearing Attic Stairs, High Ceilings 9 ft Lower, High Ceilings 9 ft Upper, High Ceilings 10 ft Main, High Speed Internet, Walk-In Closet(s)
- KitchenBreakfast Bar, Cabinets White, Kitchen Island, View to Family Room
- AppliancesDishwasher, Gas Cooktop, Gas Water Heater, Microwave
- HVACCeiling Fan(s), Central Air
- Fireplaces1
- Fireplace DescriptionFamily Room
Interior Details
- StyleTownhouse
- ConstructionBrick, Brick 3 Sides
- Built In2015
- StoriesArray
- ParkingAttached, Garage, Garage Door Opener, Garage Faces Front, Kitchen Level, Level Driveway
- ServicesGated, Homeowners Association
- UtilitiesCable Available, Electricity Available, Natural Gas Available, Phone Available, Sewer Available, Underground Utilities, Water Available
- SewerPublic Sewer
- Lot Dimensionsx
- Acres0.0304
Exterior Details
Listing Provided Courtesy Of: Ansley Real Estate| Christie's International Real Estate 770-284-9900

This property information delivered from various sources that may include, but not be limited to, county records and the multiple listing service. Although the information is believed to be reliable, it is not warranted and you should not rely upon it without independent verification. Property information is subject to errors, omissions, changes, including price, or withdrawal without notice.
For issues regarding this website, please contact Eyesore at 678.692.8512.
Data Last updated on October 4, 2025 8:47am
