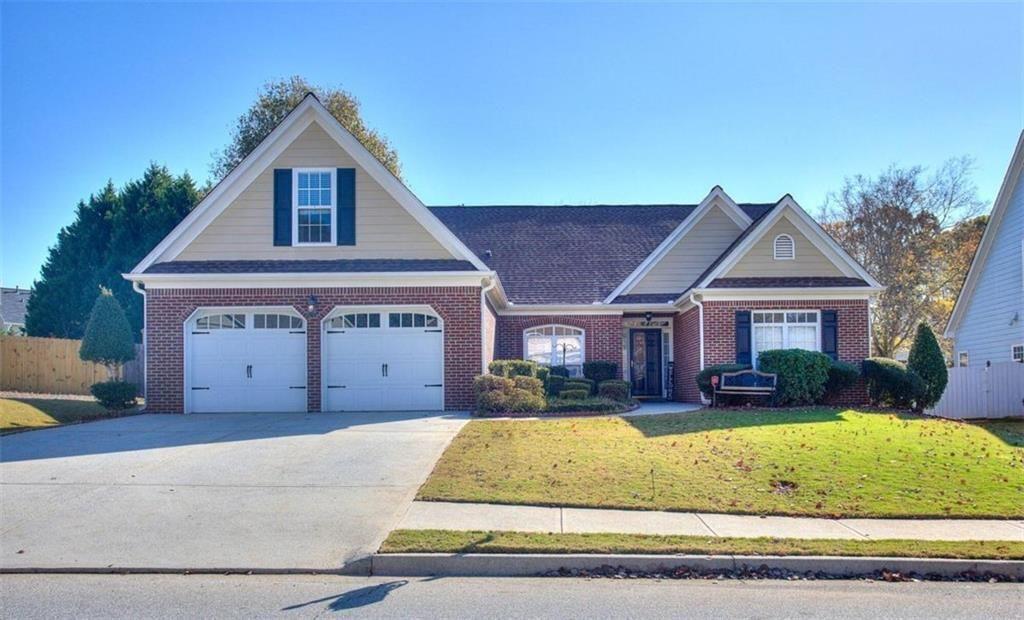900 Downyshire Drive
Lawrenceville, GA 30044
$449,900
Welcome to this exceptional move-in ready ranch-style home that seamlessly combines modern updates with timeless appeal! Recent improvements include a new HVAC system, hot water heater, roof, and irrigation system. Additional new enhancements include a renovated kitchen with new stainless appliances, refurbished cabinets & new tile backsplash, wide plank flooring, fresh designer paint, door & plumbing hardware, contemporary lighting, refreshed bathrooms and more! This Home is sure to captivate your heart!. Upon entry, you'll notice the welcoming ambiance and well-considered floor plan. The spacious living area with cozy fireplace presents an ideal space for gathering and relaxation, while the adjacent eat-in kitchen boasts ample cabinetry and elegant countertops, catering to culinary enthusiasts. This outstanding residence offers a screened porch and a private fenced backyard, providing both comfort and privacy. The primary suite is designed as a retreat, complete with a luxurious ensuite bathroom and generous closet space. Two additional bedrooms offer versatility for family or guests. The finished upstairs loft can serve as a fourth bedroom suite, office, media room, playroom, or gym, adapting effortlessly to your needs. Surrounded by lush landscaping and serene greenery, the outdoor areas provide a tranquil environment for leisure and entertaining. The screened porch is perfect for enjoying morning coffee or hosting gatherings. Conveniently located near Sugarloaf Parkway, Sugarloaf Mills Mall, I-85, and GA-316, this property provides easy access to schools, shopping, dining, and entertainment venues. Seize the opportunity to make this special abode your new home. No rent restrictions. Schedule your Showing today!
- SubdivisionVillages of Flowers Crossing
- Zip Code30044
- CityLawrenceville
- CountyGwinnett - GA
Location
- ElementaryCedar Hill
- JuniorJ.E. Richards
- HighDiscovery
Schools
- StatusComing Soon
- MLS #7622788
- TypeResidential
MLS Data
- Bedrooms4
- Bathrooms2
- Bedroom DescriptionMaster on Main, Roommate Floor Plan
- RoomsBonus Room, Loft, Sun Room, Workshop
- FeaturesDouble Vanity, High Ceilings 9 ft Upper, High Ceilings 10 ft Lower, Tray Ceiling(s), Vaulted Ceiling(s), Walk-In Closet(s)
- KitchenBreakfast Room, Cabinets White, Eat-in Kitchen, Pantry, Stone Counters, Wine Rack
- AppliancesDishwasher, Disposal, Gas Range, Gas Water Heater, Microwave, Refrigerator
- HVACCeiling Fan(s), Central Air, Electric, Zoned
- Fireplaces1
- Fireplace DescriptionFactory Built, Family Room, Gas Log, Gas Starter
Interior Details
- StyleRanch, A-Frame, Traditional
- ConstructionBrick Front, Cement Siding
- Built In2002
- StoriesArray
- ParkingGarage
- FeaturesPrivate Yard, Rain Gutters, Private Entrance
- ServicesSidewalks, Street Lights, Near Shopping
- UtilitiesCable Available, Electricity Available, Natural Gas Available, Phone Available, Sewer Available, Underground Utilities, Water Available
- SewerPublic Sewer
- Lot DescriptionLevel, Private
- Lot Dimensions68x143x87x119
- Acres0.21
Exterior Details
Listing Provided Courtesy Of: Berkshire Hathaway HomeServices Georgia Properties 770-814-2300

This property information delivered from various sources that may include, but not be limited to, county records and the multiple listing service. Although the information is believed to be reliable, it is not warranted and you should not rely upon it without independent verification. Property information is subject to errors, omissions, changes, including price, or withdrawal without notice.
For issues regarding this website, please contact Eyesore at 678.692.8512.
Data Last updated on August 24, 2025 12:53am
