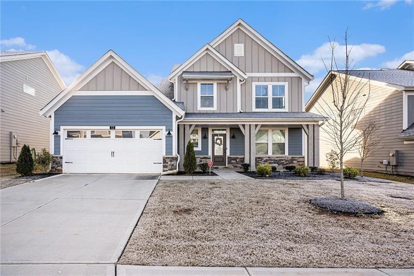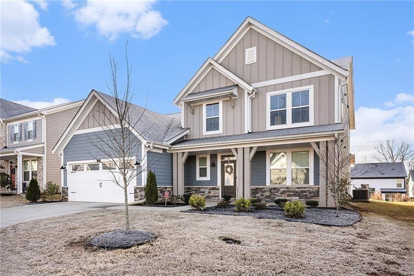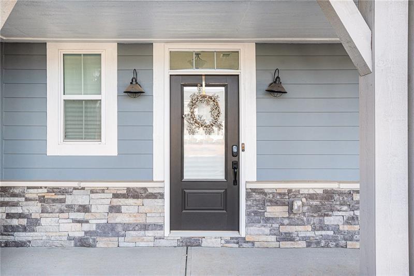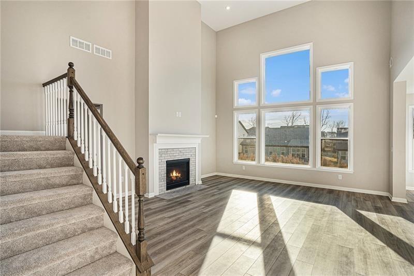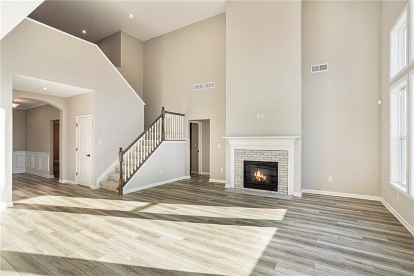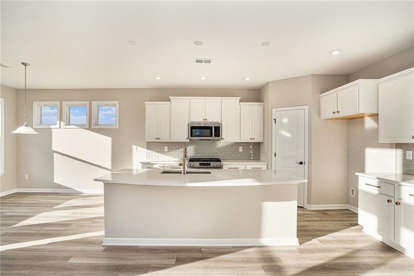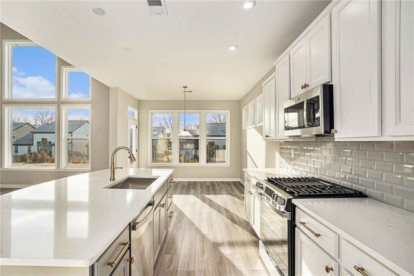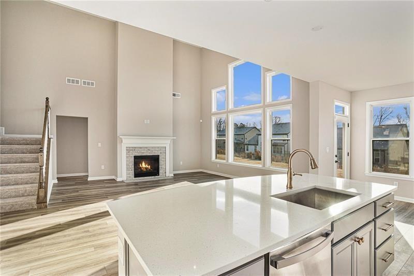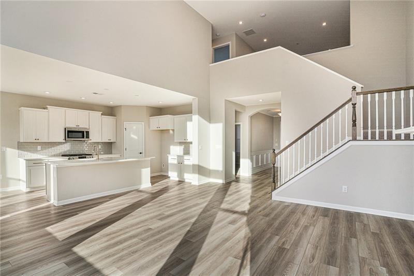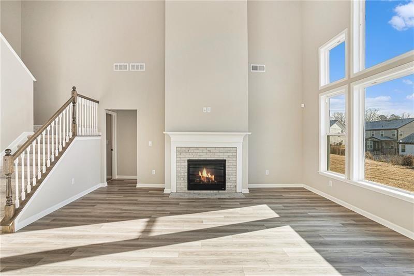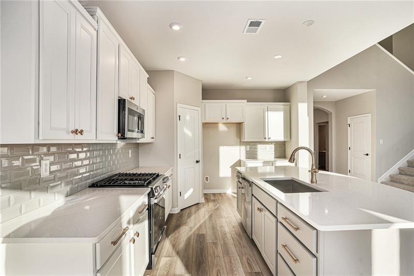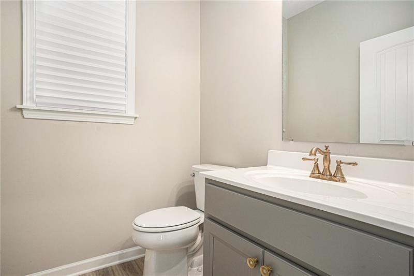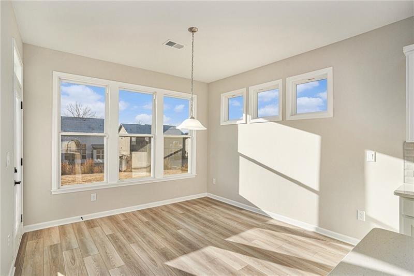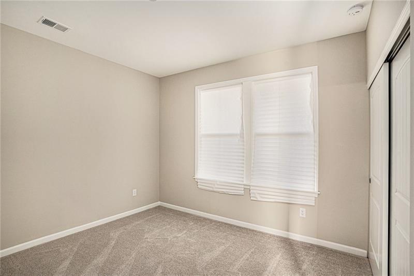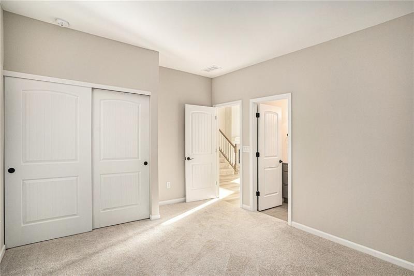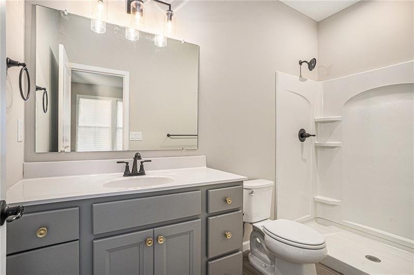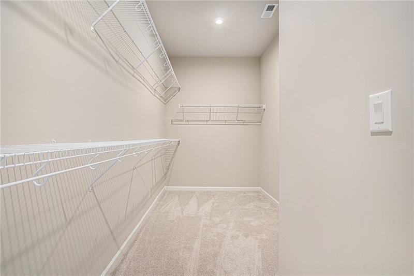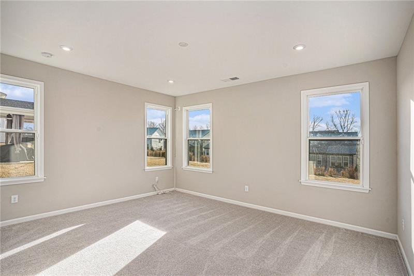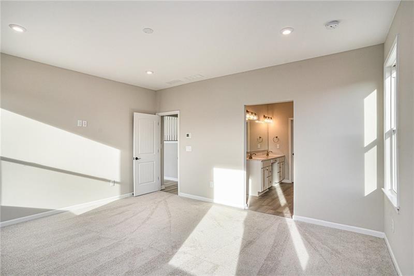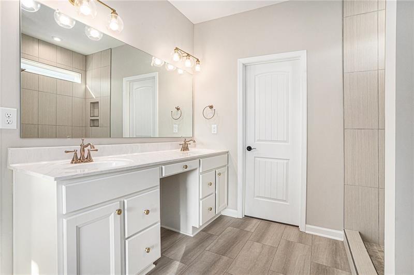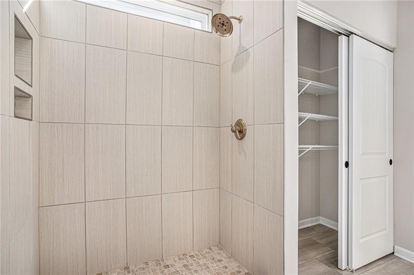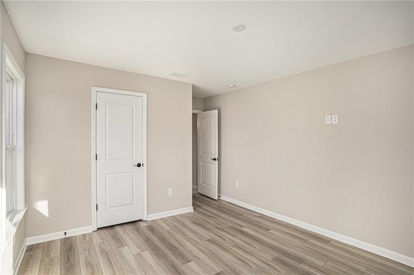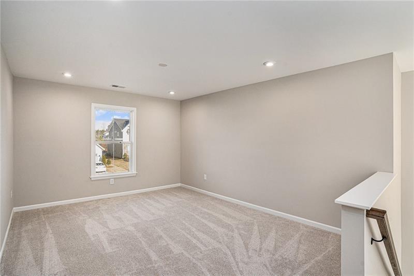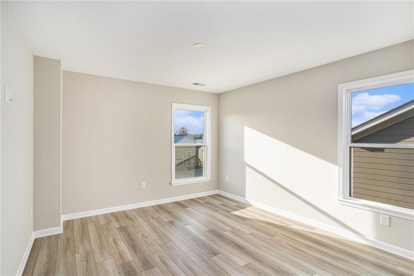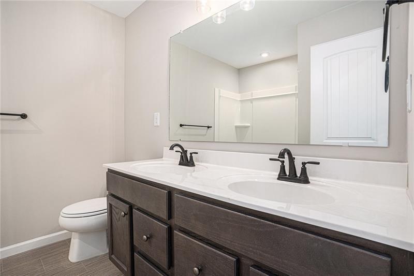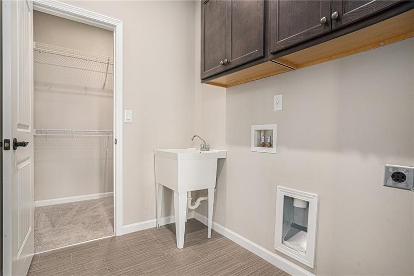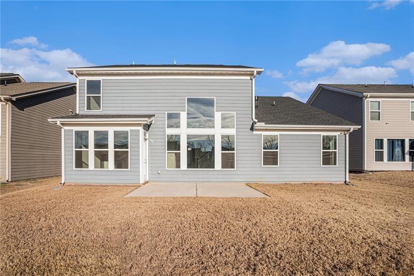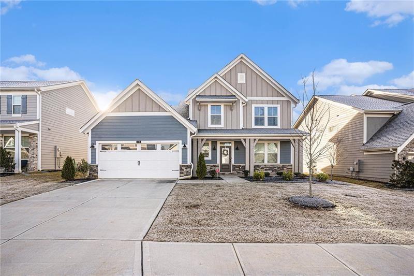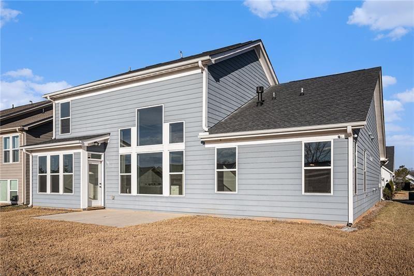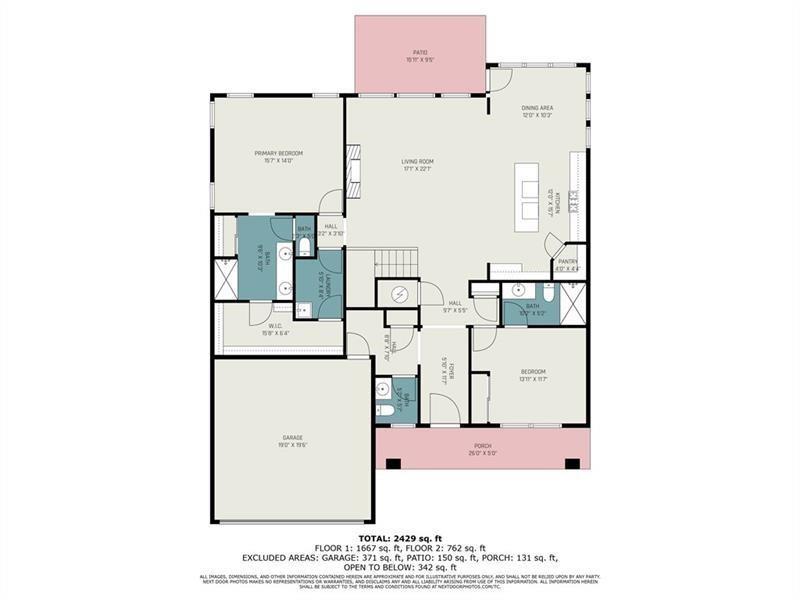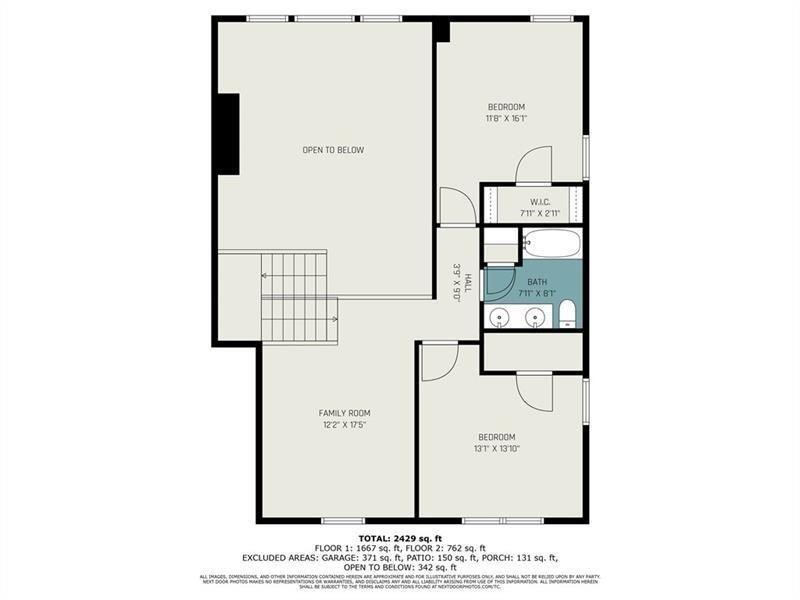72 Candlewood Lane
Hoschton, GA 30548
$489,900
Brand New. Barely Touched. 100% Yours. Welcome to a lifestyle upgrade in the sought-after Twin Lakes community of Hoschton, GA! Where resort-style amenities, scenic walking trails, and vibrant energy meet modern, effortless living. This stunning 2022-built home has never been lived in, offering a rare opportunity to be the first to call it your own. Skip the wait for new construction. This home is pristine, perfectly designed, and move-in ready right now. Inside, discover a flexible and functional layout with 4 bedrooms, including a luxurious master suite on the main level. Enjoy the everyday convenience of a walk-through connection from your spacious owner's closet directly to the laundry room - a thoughtful design detail you'll appreciate from day one. A second bedroom on the main level makes the perfect guest suite, nursery, or dedicated home office. Upstairs, two additional bedrooms and a versatile loft provide even more space for a media room, play area, or dream work-fromhome setup. The heart of the home is an open-concept kitchen and living space, flooded with natural light and built for connection. Whether you're hosting friends or cozying up with family, the flow here feels just right. Step outside and you're minutes from everything: Downtown Hoschton's local charm, Braselton's growing scene, and the iconic Chateau Elan Winery & Resort. New. Never Occupied. And Ready for You. Homes like this - brand new, beautifully built, and available now - are hard to come by. Come see it for yourself before someone else grabs the keys.
- SubdivisionTwin Lakes
- Zip Code30548
- CityHoschton
- CountyJackson - GA
Location
- ElementaryWest Jackson
- JuniorWest Jackson
- HighJackson County
Schools
- StatusActive
- MLS #7622835
- TypeResidential
MLS Data
- Bedrooms4
- Bathrooms3
- Half Baths1
- Bedroom DescriptionMaster on Main
- RoomsFamily Room, Great Room - 2 Story
- FeaturesDouble Vanity, Entrance Foyer, High Ceilings 9 ft Main, High Ceilings 9 ft Upper, His and Hers Closets, Smart Home, Walk-In Closet(s)
- KitchenCabinets White, Eat-in Kitchen, Kitchen Island, Pantry, Stone Counters, View to Family Room
- AppliancesDishwasher, Gas Cooktop, Gas Oven/Range/Countertop, Microwave, Range Hood
- HVACCeiling Fan(s), Central Air
- Fireplaces1
- Fireplace DescriptionFamily Room
Interior Details
- StyleTraditional
- ConstructionBrick Front, HardiPlank Type, Wood Siding
- Built In2022
- StoriesArray
- ParkingAttached, Driveway, Garage, Garage Door Opener, Garage Faces Front, Kitchen Level, Level Driveway
- FeaturesPrivate Entrance
- ServicesClubhouse, Homeowners Association, Pool, Tennis Court(s)
- UtilitiesCable Available, Electricity Available, Natural Gas Available, Water Available
- SewerPublic Sewer
- Lot DescriptionBack Yard, Front Yard, Level
- Lot Dimensionsx
- Acres0.2
Exterior Details
Listing Provided Courtesy Of: Century 21 Results 770-889-6090

This property information delivered from various sources that may include, but not be limited to, county records and the multiple listing service. Although the information is believed to be reliable, it is not warranted and you should not rely upon it without independent verification. Property information is subject to errors, omissions, changes, including price, or withdrawal without notice.
For issues regarding this website, please contact Eyesore at 678.692.8512.
Data Last updated on October 8, 2025 4:41pm
