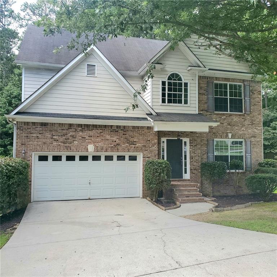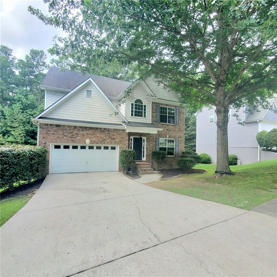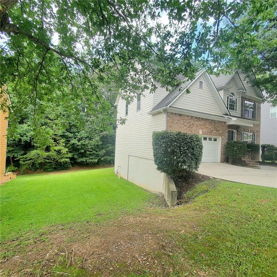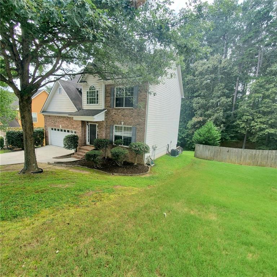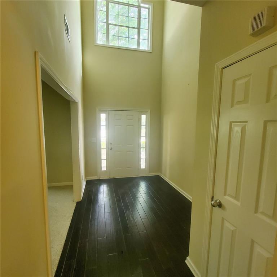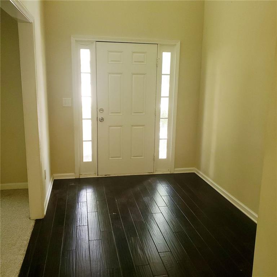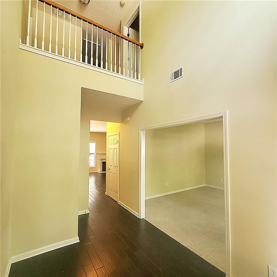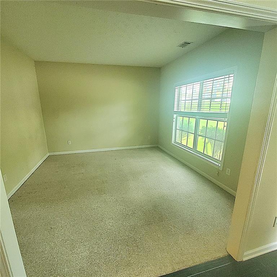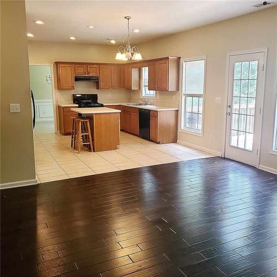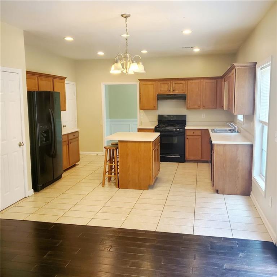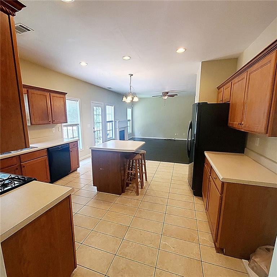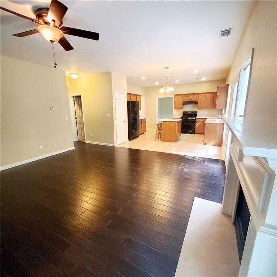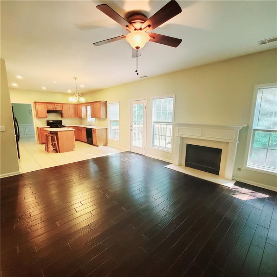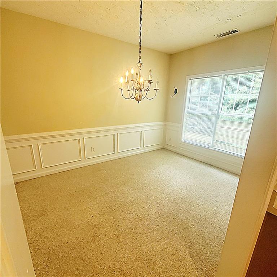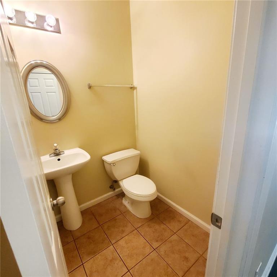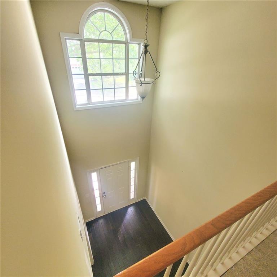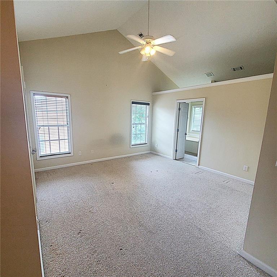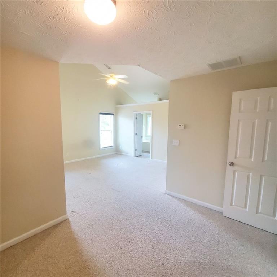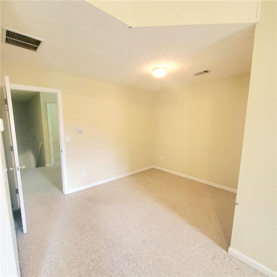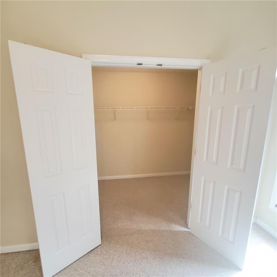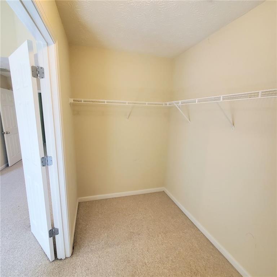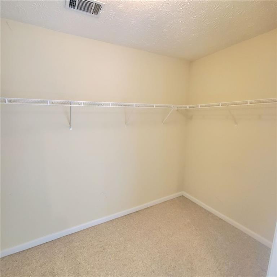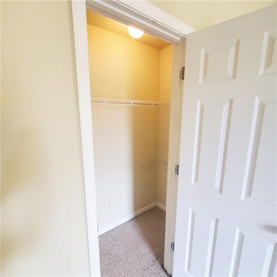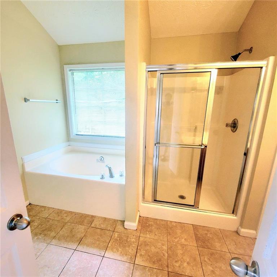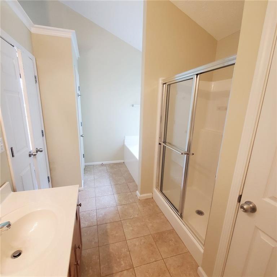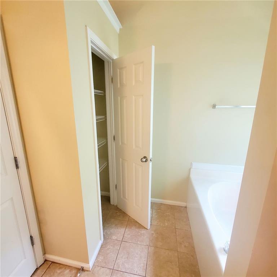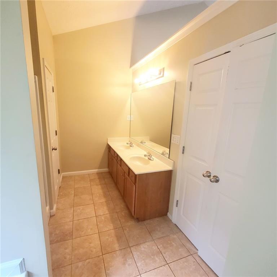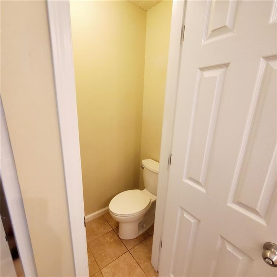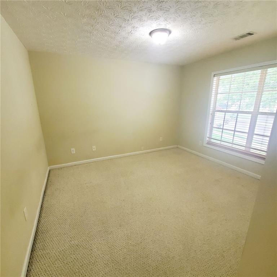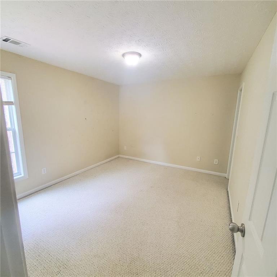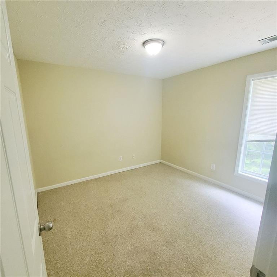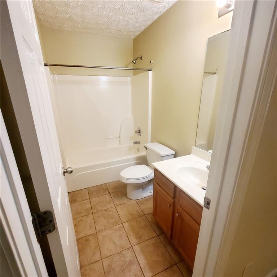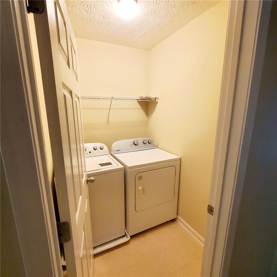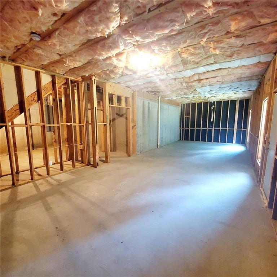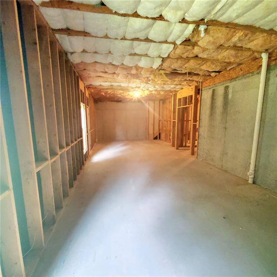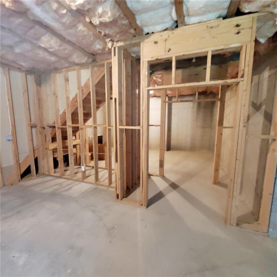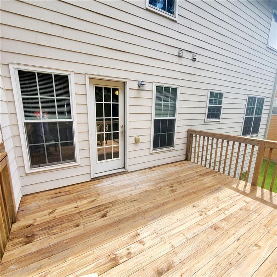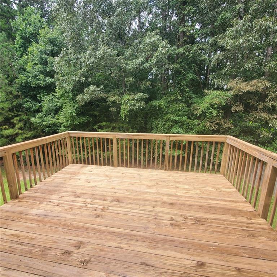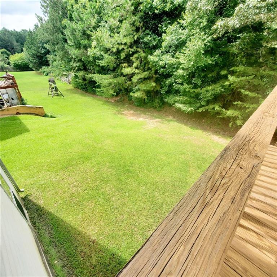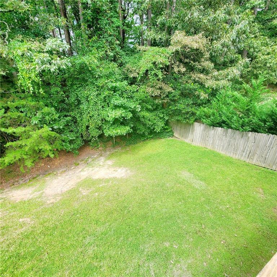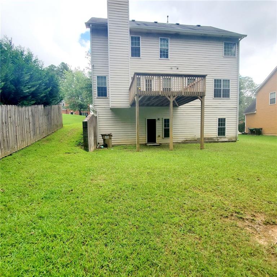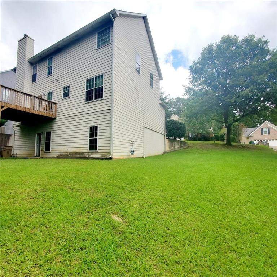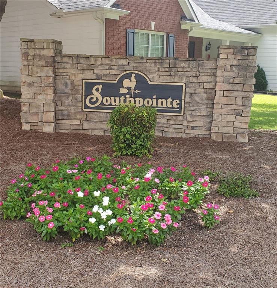3520 Southpointe Hill Drive Northeast Drive
Buford, GA 30519
$450,000
Lovely 4-bedroom, 2-bath, 1-half bath home located in the highly sought-after Seckinger High School District. This spacious and charming two-story home with a basement offers both comfort and functionality in a vibrant community setting. Upon entry, a two-story foyer welcomes you into the home. A versatile flex room or office space is conveniently located near the entrance, leading into the heart of the home. The open-concept living area features a lovely kitchen with an eat-up center island, ample counter space, and generous cabinetry. The spacious family room includes a cozy fireplace and overlooks the large backyard through a wall of light-filled windows. The upper level boasts an oversized primary suite with a sitting area and vaulted ceiling, as well as a generous closet and ensuite bath. Three secondary bedrooms provide plenty of space for family or guests. The terrace level is an unfinished gem, ideal for customization to suit your needs or wish list. Enjoy a sizable backyard ideal for entertaining, gardening and more! The location is unbeatable, with easy access to restaurants, shopping, entertainment, and key roadways. Zoned for the highly desirable Gwinnett County school cluster featuring the newest high school... Seckinger. Home needs some TLC and shall be Sold As-IS with Buyer's Option to Inspect. Seller open to a negotiable allowance in the form of Closing Cost.
- SubdivisionSouthpointe
- Zip Code30519
- CityBuford
- CountyGwinnett - GA
Location
- StatusActive
- MLS #7622842
- TypeResidential
- SpecialSold As/Is
MLS Data
- Bedrooms4
- Bathrooms2
- Half Baths1
- Bedroom DescriptionOversized Master, Sitting Room
- RoomsBasement, Laundry
- BasementDaylight, Exterior Entry, Interior Entry, Partial, Unfinished, Walk-Out Access
- FeaturesHigh Ceilings 9 ft Lower, Double Vanity, Entrance Foyer 2 Story, High Ceilings 9 ft Main, High Ceilings 9 ft Upper, Walk-In Closet(s), Entrance Foyer
- KitchenBreakfast Bar, Cabinets Stain, Eat-in Kitchen, Kitchen Island, Pantry, View to Family Room
- AppliancesDishwasher, Dryer, Gas Range, Washer
- HVACCentral Air, Electric
- Fireplaces1
- Fireplace DescriptionMasonry
Interior Details
- StyleA-Frame, Traditional
- ConstructionBrick Front, Cement Siding, Concrete
- Built In2004
- StoriesArray
- ParkingGarage
- FeaturesPrivate Entrance, Private Yard
- ServicesHomeowners Association, Sidewalks
- UtilitiesCable Available, Electricity Available, Natural Gas Available, Phone Available, Sewer Available, Water Available
- SewerPublic Sewer
- Lot DescriptionBack Yard, Front Yard, Wooded, Level
- Lot Dimensions82x146x83x132
- Acres0.25
Exterior Details
Listing Provided Courtesy Of: Berkshire Hathaway HomeServices Georgia Properties 770-814-2300

This property information delivered from various sources that may include, but not be limited to, county records and the multiple listing service. Although the information is believed to be reliable, it is not warranted and you should not rely upon it without independent verification. Property information is subject to errors, omissions, changes, including price, or withdrawal without notice.
For issues regarding this website, please contact Eyesore at 678.692.8512.
Data Last updated on October 4, 2025 8:47am
