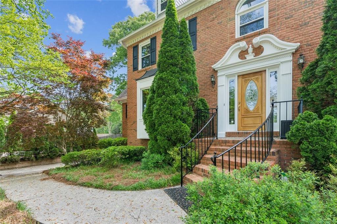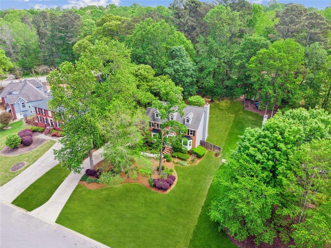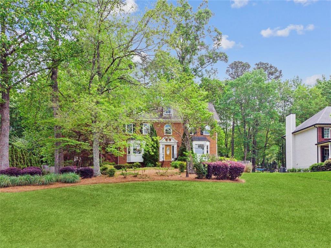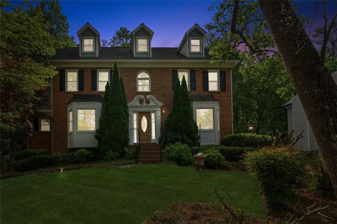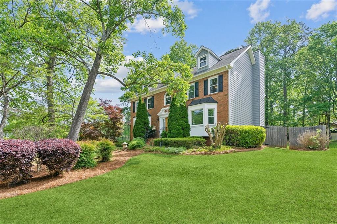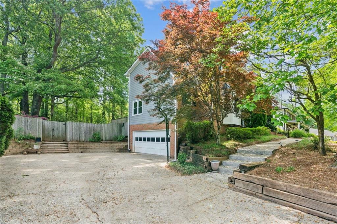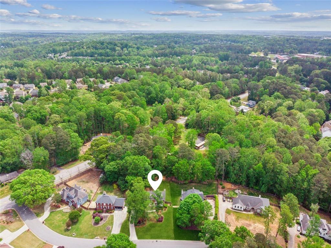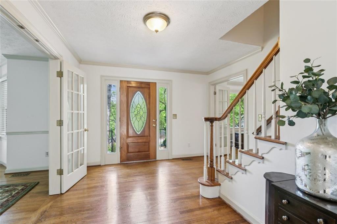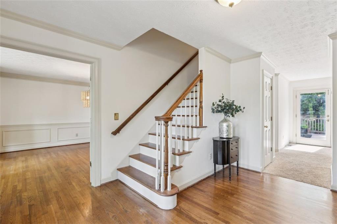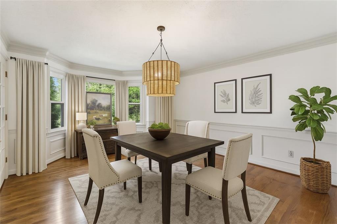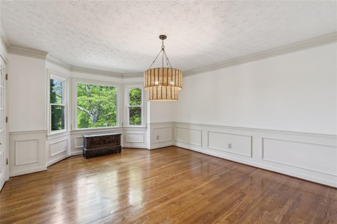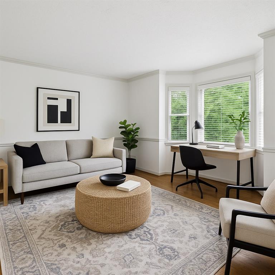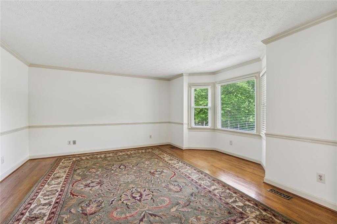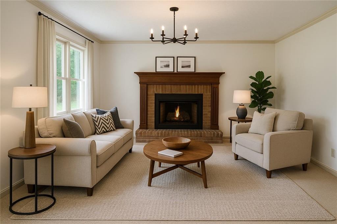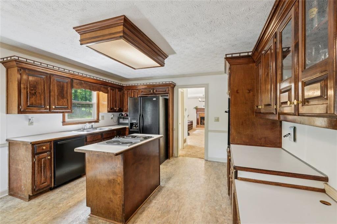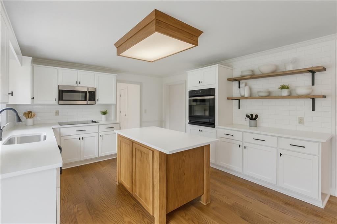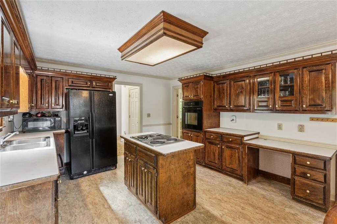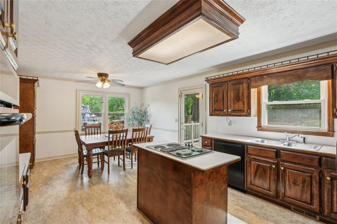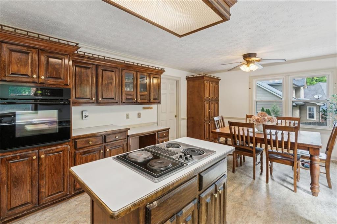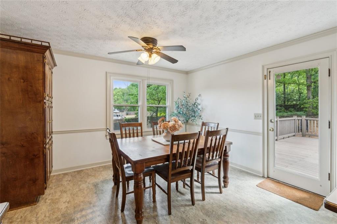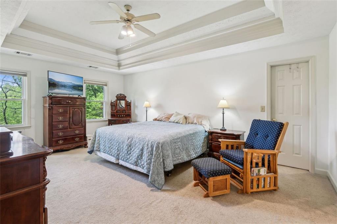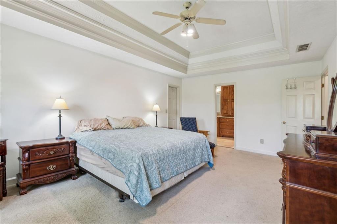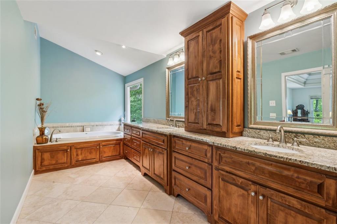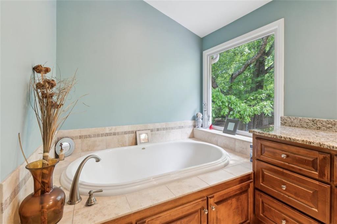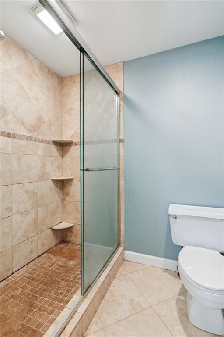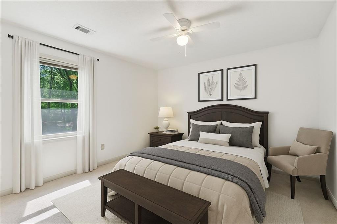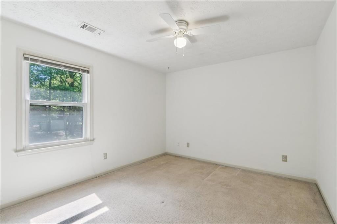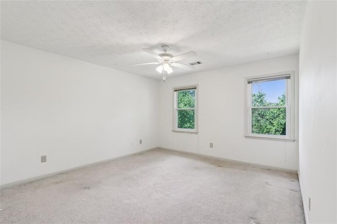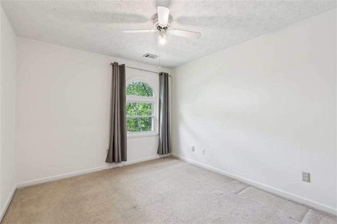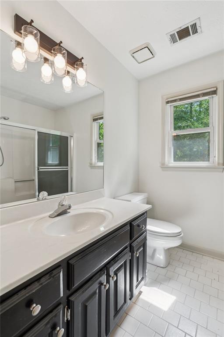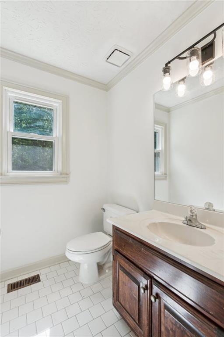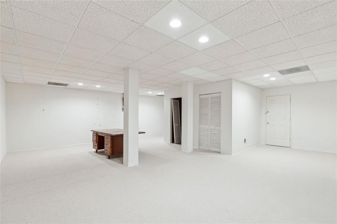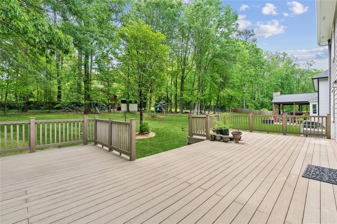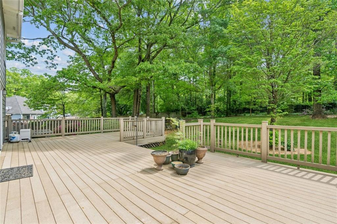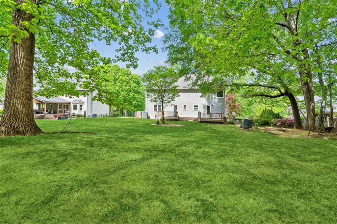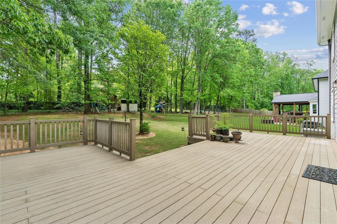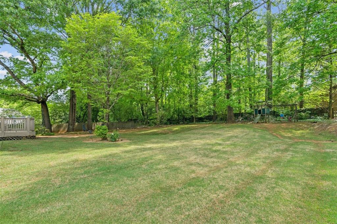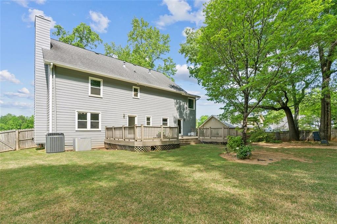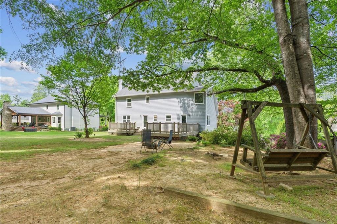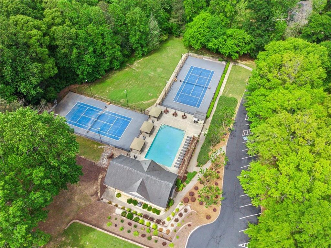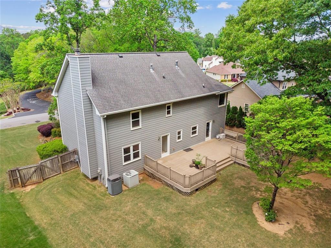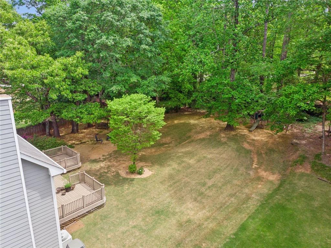22 Oakwood Hills Drive
Suwanee, GA 30024
$560,000
Minutes from Suwanee Town Center and walking distance to North Gwinnett High School, this spacious 4-bedroom home is perfectly positioned in a quiet, friendly neighborhood with great amenities. Step inside and you’re immediately greeted with a large foyer open to what could be a large office or second living room. Upstairs you'll find an oversized owner’s suite with two closets and a spa-like bath that makes winding down the best part of your day. All bedrooms are conveniently located upstairs, offering privacy and plenty of room to grow. Downstairs is a fully finished basement offering the ultimate flex space—perfect for a home theater, game nights, guest space, or the entertainer who always hosts the big game. Out back, an expansive porch stretches across a large, level backyard—ideal for grilling, gardening, or letting kids and pets have a place to play. You’re just a sidewalk stroll from local parks, minutes to all the dining and shopping at Suwanee Town Center, and zoned for North Gwinnett’s top-tier schools. Whether you're relocating, upsizing, or finally planting roots, this home delivers that elusive combo of location, lifestyle, and livability. Come see why this Suwanee gem checks all the right boxes.
- SubdivisionRoyal Oaks Estates
- Zip Code30024
- CitySuwanee
- CountyGwinnett - GA
Location
- ElementaryRiverside - Gwinnett
- JuniorNorth Gwinnett
- HighNorth Gwinnett
Schools
- StatusActive
- MLS #7622862
- TypeResidential
MLS Data
- Bedrooms4
- Bathrooms2
- Half Baths1
- RoomsGreat Room, Laundry
- BasementDriveway Access, Finished, Interior Entry
- FeaturesCrown Molding, Entrance Foyer, High Speed Internet, Walk-In Closet(s)
- KitchenBreakfast Room, Cabinets Stain, Kitchen Island, View to Family Room
- AppliancesDishwasher, Dryer, Refrigerator, Washer
- HVACCeiling Fan(s), Central Air
- Fireplaces1
- Fireplace DescriptionFamily Room
Interior Details
- StyleTraditional
- ConstructionBrick
- Built In1989
- StoriesArray
- ParkingDrive Under Main Level, Garage Faces Side
- FeaturesPrivate Entrance, Private Yard
- ServicesClubhouse, Homeowners Association, Pickleball, Playground, Pool, Street Lights, Tennis Court(s)
- UtilitiesCable Available, Electricity Available, Natural Gas Available, Phone Available, Water Available
- SewerSeptic Tank
- Lot DescriptionBack Yard, Landscaped
- Lot Dimensionsx
- Acres0.63
Exterior Details
Listing Provided Courtesy Of: Real Broker, LLC. 855-450-0442

This property information delivered from various sources that may include, but not be limited to, county records and the multiple listing service. Although the information is believed to be reliable, it is not warranted and you should not rely upon it without independent verification. Property information is subject to errors, omissions, changes, including price, or withdrawal without notice.
For issues regarding this website, please contact Eyesore at 678.692.8512.
Data Last updated on October 9, 2025 3:03pm
