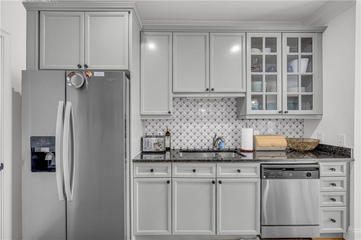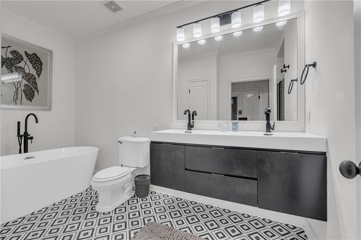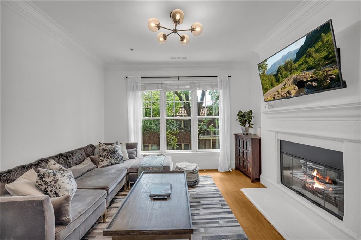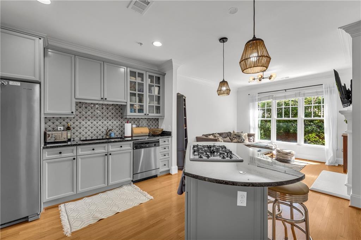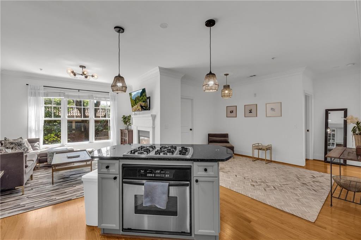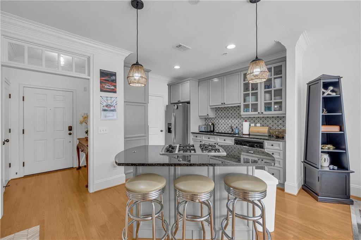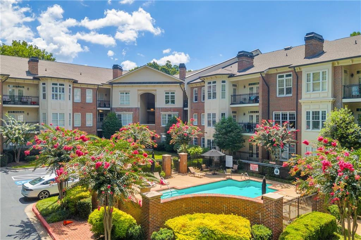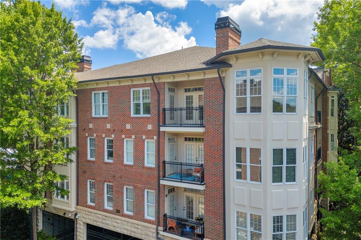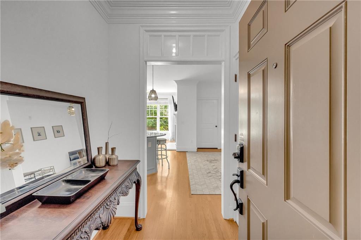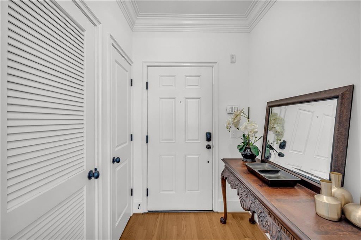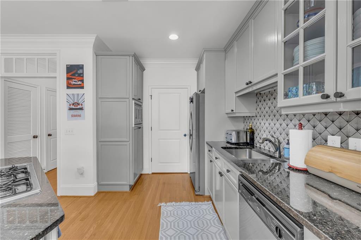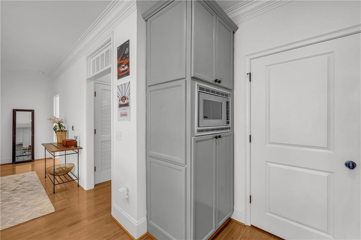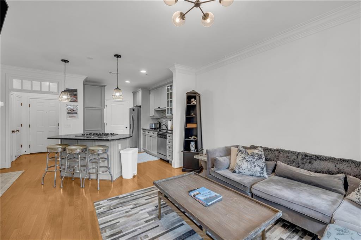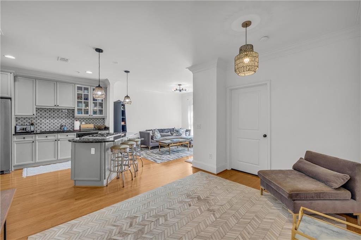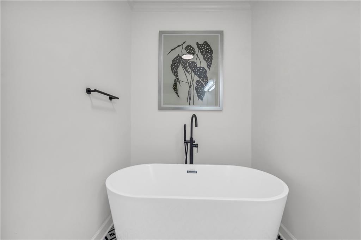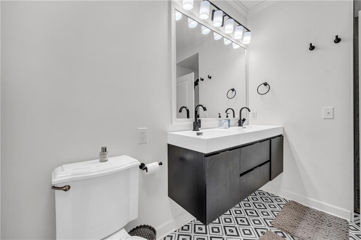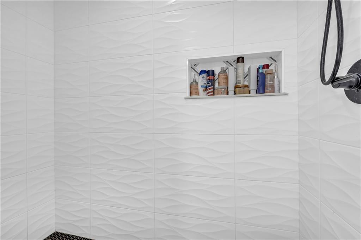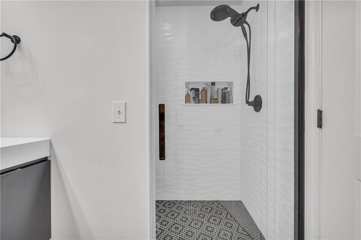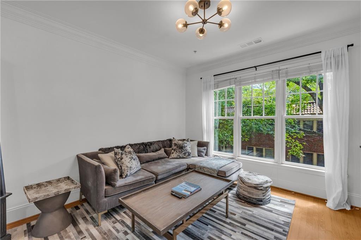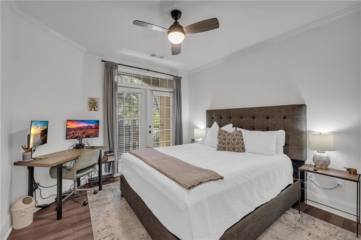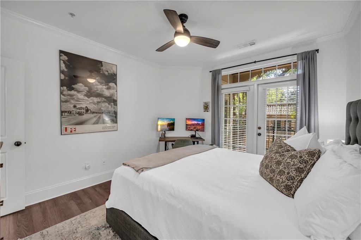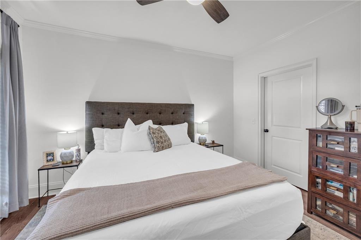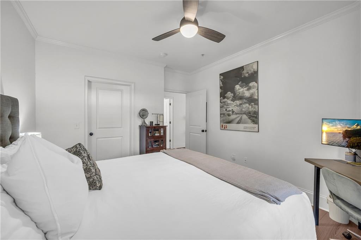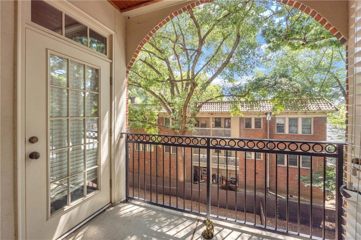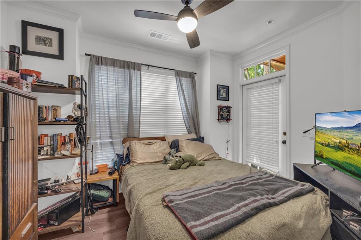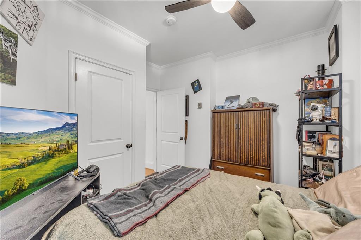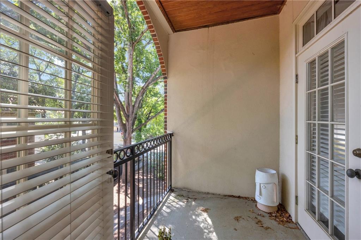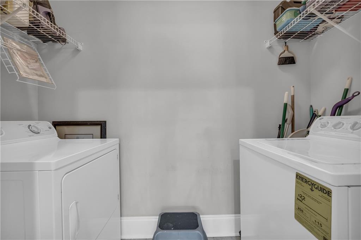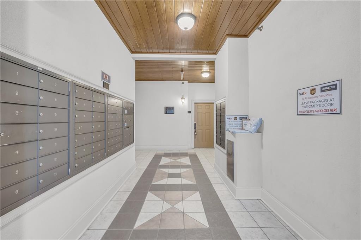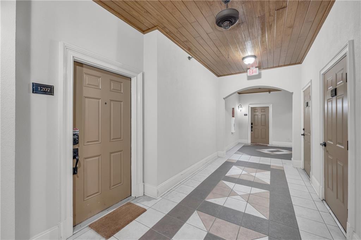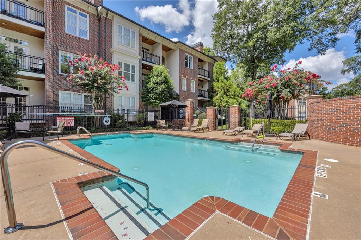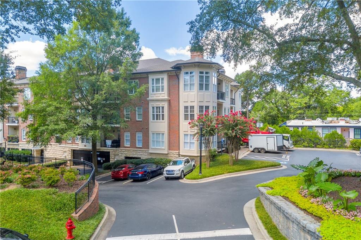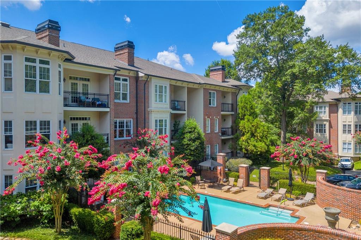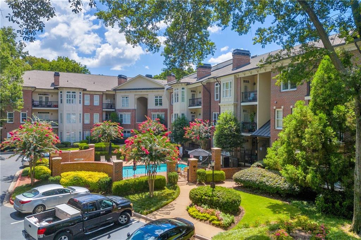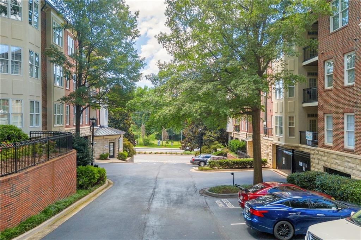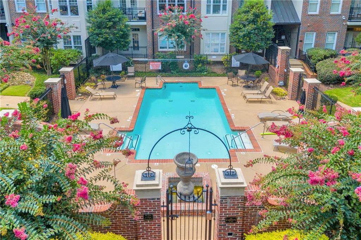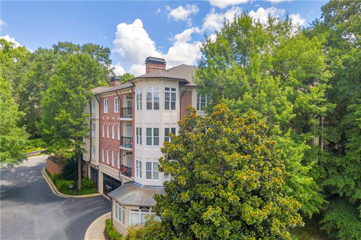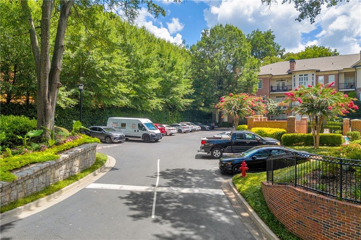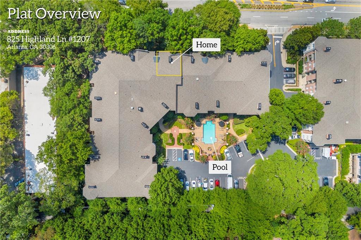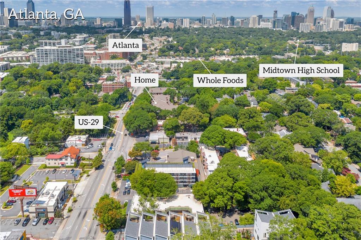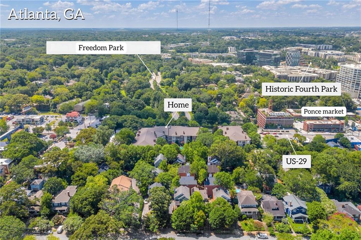825 Highland Lane NE #1207
Atlanta, GA 30306
$459,000
Calling all business professionals and executives! If you appreciate the comfort and style of Virginia Highlands, you will certainly appreciate the design and convenience of 1207. You can live, work and play within a mile of your home. Invest where you stay. Discover this beautifully updated 2-bedroom, 1-bath condo on the second floor of The Carlton, perfectly combining modern comfort with an unbeatable in-town setting. Offering over 1,000 square feet of living space, the home features hardwood floors in the main living areas and luxury vinyl plank in the bedrooms—completely carpet-free for a clean, timeless look. The kitchen shines with light-gray cabinetry, a chic tile backsplash, and updated lighting, creating a fresh and inviting space for cooking and entertaining. The spa-like bathroom has been thoughtfully renovated with a deep soaking tub, a separate glass-enclosed tiled shower, a modern double vanity, and sleek tile flooring. An upgraded HVAC system provides year-round comfort and efficiency. The open-concept living and dining area centers around a cozy fireplace, while both bedrooms open directly to a covered patio overlooking the community dog park—a tranquil spot perfect for morning coffee or evening relaxation. A dedicated laundry room, pantry, and included appliances add everyday convenience. Residents enjoy a gated, covered parking garage with additional outdoor spaces, plus a private storage unit. Community amenities include a sparkling pool just steps from the elevator. The Carlton’s location places you minutes from Ponce City Market, The Beltline, Freedom Parkway, Whole Foods, and countless restaurants, shops, and attractions that make in-town living so desirable. With thoughtfully chosen finishes that create a bright and airy feel—and furnishings available for a turnkey option—this condo offers a stylish, move-in-ready retreat in one of Atlanta’s most sought-after neighborhoods.
- SubdivisionThe Carlton
- Zip Code30306
- CityAtlanta
- CountyFulton - GA
Location
- ElementaryVirginia-Highland
- JuniorDavid T Howard
- HighMidtown
Schools
- StatusActive
- MLS #7623110
- TypeCondominium & Townhouse
MLS Data
- Bedrooms2
- Bathrooms1
- FeaturesCrown Molding, Double Vanity, Elevator, Entrance Foyer 2 Story
- KitchenBreakfast Bar, Cabinets Other, Kitchen Island, Stone Counters
- AppliancesDishwasher, Disposal, Gas Cooktop, Gas Range, Microwave, Refrigerator, Washer
- HVACCentral Air
- Fireplaces1
- Fireplace DescriptionElectric, Family Room
Interior Details
- StyleMid-Rise (up to 5 stories)
- ConstructionBrick
- Built In2004
- StoriesArray
- PoolIn Ground
- ParkingCovered, Deeded, Drive Under Main Level, Garage
- FeaturesBalcony, Storage
- ServicesDog Park, Gated, Homeowners Association, Pool
- UtilitiesCable Available, Electricity Available, Natural Gas Available, Water Available
- SewerPublic Sewer
- Lot Dimensionsx
- Acres0.0293
Exterior Details
Listing Provided Courtesy Of: Hill Wood Realty, LLC. 770-822-2499

This property information delivered from various sources that may include, but not be limited to, county records and the multiple listing service. Although the information is believed to be reliable, it is not warranted and you should not rely upon it without independent verification. Property information is subject to errors, omissions, changes, including price, or withdrawal without notice.
For issues regarding this website, please contact Eyesore at 678.692.8512.
Data Last updated on October 30, 2025 12:30am
