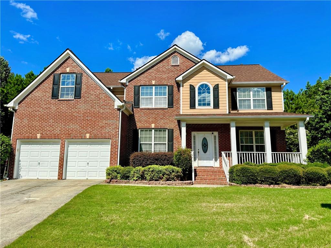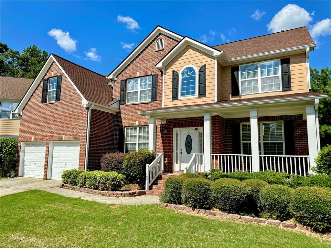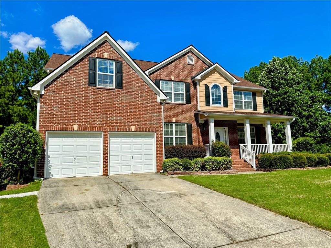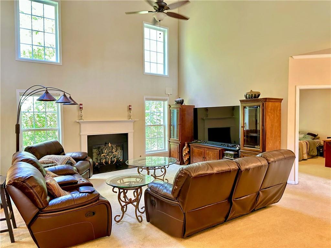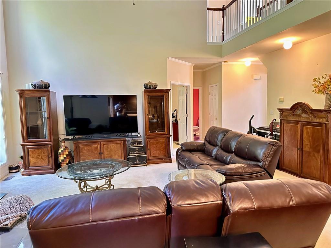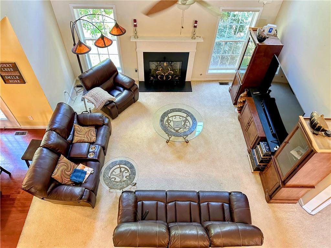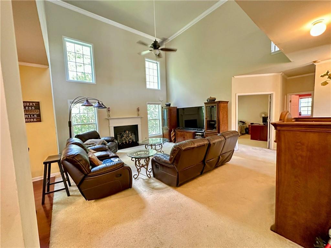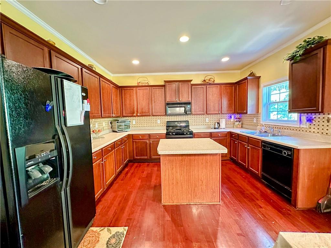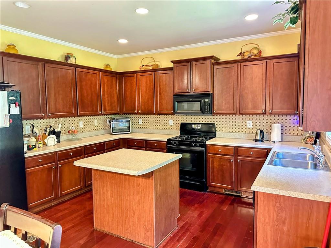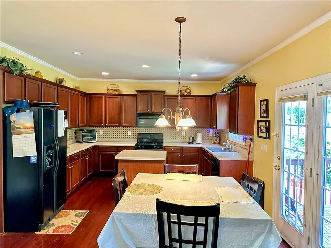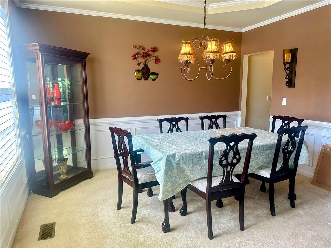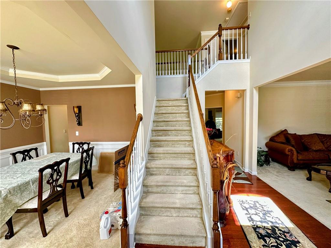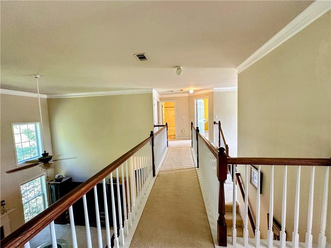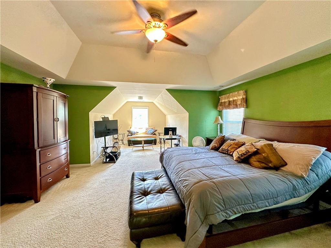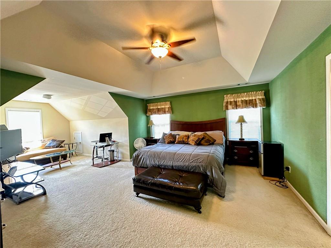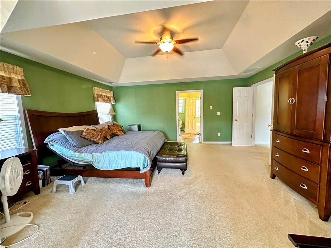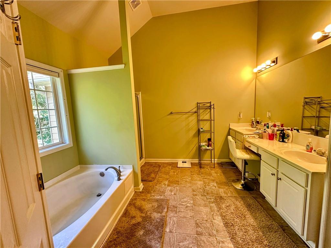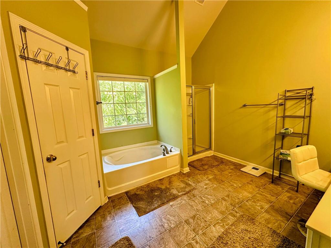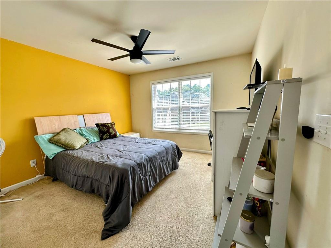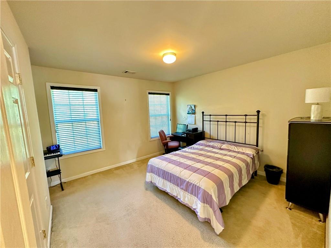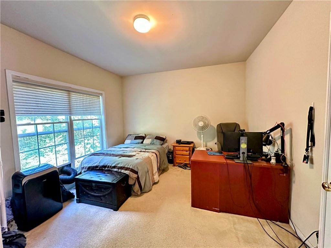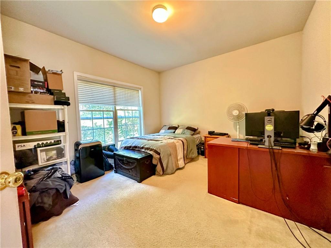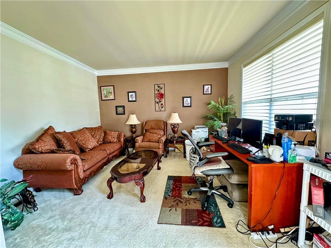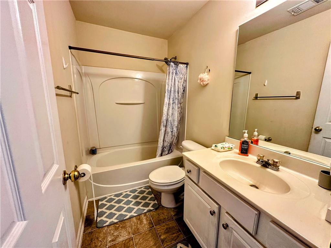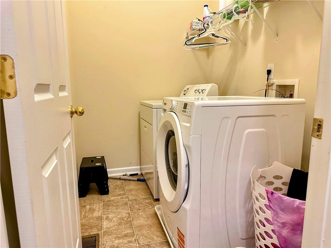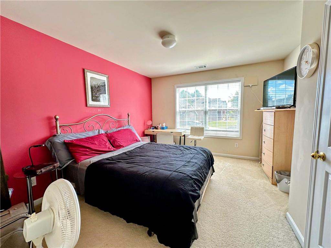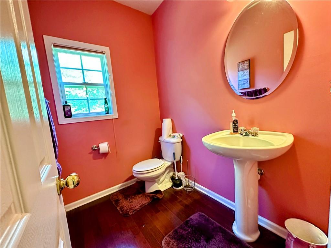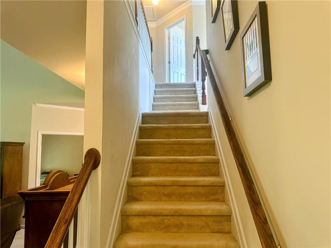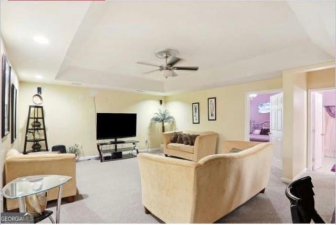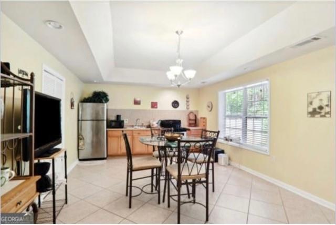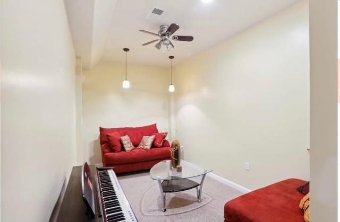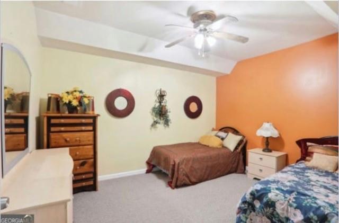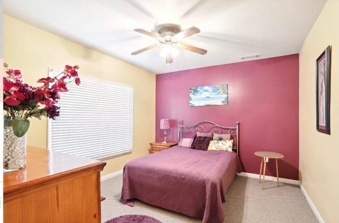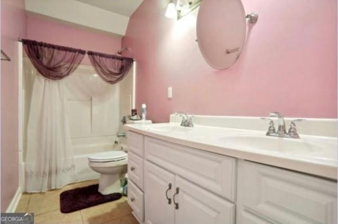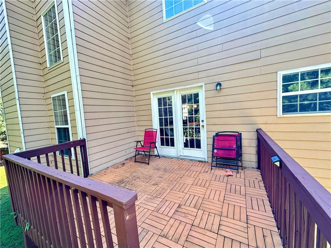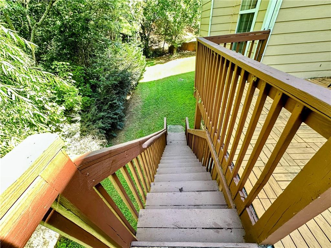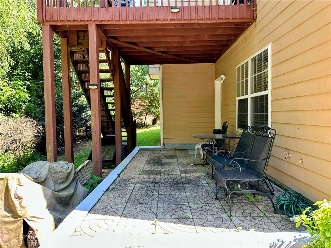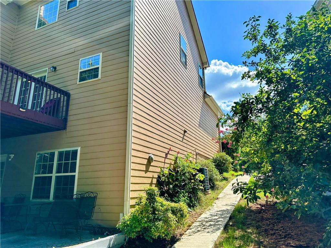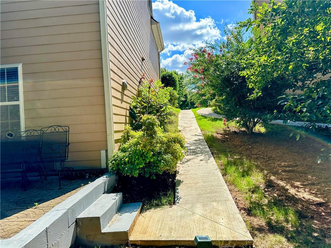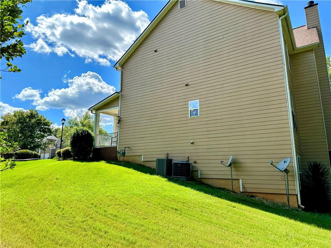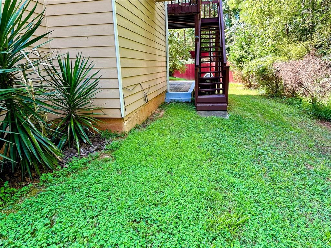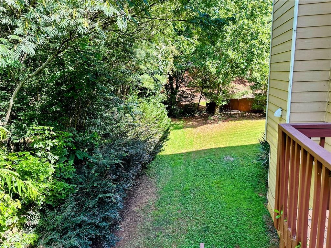1570 Maybell Trail
Lawrenceville, GA 30044
$569,999
Stunning 2-Story Home with Finished Basement in Swim/Tennis Community Welcome to this beautifully maintained 6-bedroom, 3.5-bathroom home nestled on a quiet cul-de-sac in a highly sought-after swim/tennis community. Boasting a full finished basement with a second kitchen, this home offers incredible flexibility for multigenerational living, rental income, or entertaining guests. Step inside to a dramatic two-story foyer with elegant vaulted and trey ceilings that set the tone for the thoughtfully designed interior. The main level features a spacious guest bedroom with full bath, ideal for visitors or extended family. The heart of the home is the open-concept kitchen with large island, pantry, breakfast area, and seamless flow into the family room, anchored by a cozy gas-starter masonry fireplace. Hardwood floors enhance the main level, while plush carpet and laminate bring comfort to bedrooms and secondary living spaces. Upstairs, you'll find six well-appointed bedrooms, including a primary suite with vaulted ceilings, a private sitting area, double vanities, a soaking tub, separate shower, and an expansive walk-in closet. Downstairs, the fully finished basement adds even more living space, complete with its own kitchen, making it ideal for an in-law suite or separate rental unit (currently rented). Possible loan assumption at a very low rate, call for details. The seller is open to separately negotiating all or some of the furnishings, making this a perfect turnkey opportunity for a relocating executive or family looking for a truly move-in-ready home.
- SubdivisionLongmont
- Zip Code30044
- CityLawrenceville
- CountyGwinnett - GA
Location
- ElementaryCedar Hill
- JuniorJ.E. Richards
- HighDiscovery
Schools
- StatusActive
- MLS #7623120
- TypeResidential
MLS Data
- Bedrooms6
- Bathrooms3
- Half Baths1
- Bedroom DescriptionIn-Law Floorplan, Oversized Master, Sitting Room
- RoomsBonus Room, Family Room, Office
- BasementDaylight, Exterior Entry, Finished, Finished Bath, Full, Interior Entry
- FeaturesEntrance Foyer, Entrance Foyer 2 Story, High Ceilings 10 ft Main, High Speed Internet, Vaulted Ceiling(s), Walk-In Closet(s)
- KitchenCabinets Stain, Eat-in Kitchen, Kitchen Island, Pantry, View to Family Room
- AppliancesDishwasher, Disposal, Dryer, Gas Cooktop, Gas Water Heater, Microwave, Refrigerator, Self Cleaning Oven, Washer
- HVACAttic Fan, Ceiling Fan(s), Central Air, Whole House Fan
- Fireplaces1
- Fireplace DescriptionFamily Room, Gas Starter, Glass Doors
Interior Details
- StyleTraditional
- ConstructionBrick, Brick Front, Wood Siding
- Built In2005
- StoriesArray
- ParkingAttached, Garage, Garage Door Opener
- FeaturesGas Grill, Private Yard, Rain Gutters, Rear Stairs
- ServicesClubhouse, Homeowners Association, Meeting Room, Near Schools, Near Shopping, Park, Pickleball, Playground, Pool, Street Lights
- UtilitiesElectricity Available, Natural Gas Available, Sewer Available, Water Available
- SewerPublic Sewer
- Lot DescriptionBack Yard, Cul-de-sac Lot, Landscaped, Private
- Lot Dimensionsx
- Acres0.23
Exterior Details
Listing Provided Courtesy Of: EXP Realty, LLC. 888-959-9461

This property information delivered from various sources that may include, but not be limited to, county records and the multiple listing service. Although the information is believed to be reliable, it is not warranted and you should not rely upon it without independent verification. Property information is subject to errors, omissions, changes, including price, or withdrawal without notice.
For issues regarding this website, please contact Eyesore at 678.692.8512.
Data Last updated on August 24, 2025 12:53am
