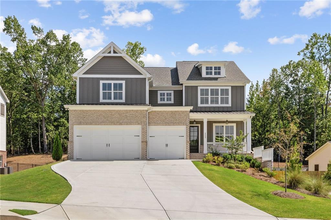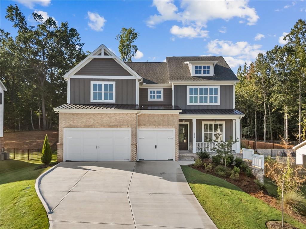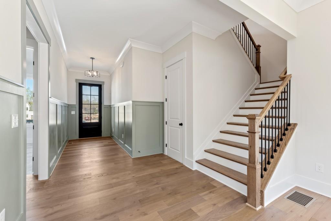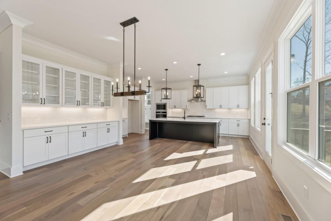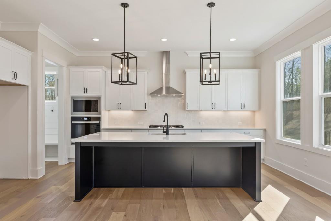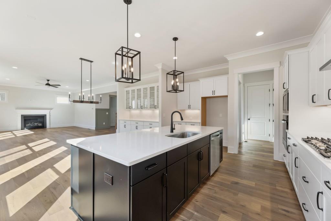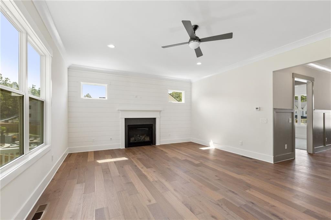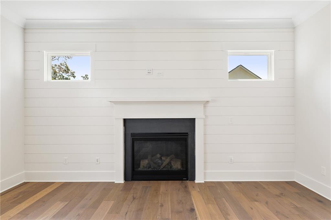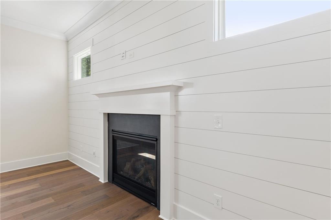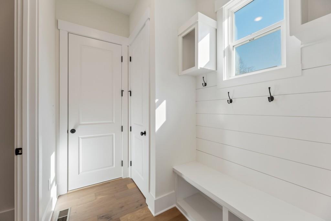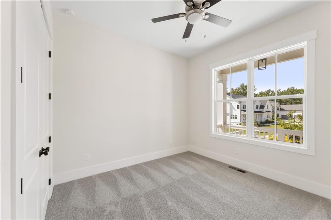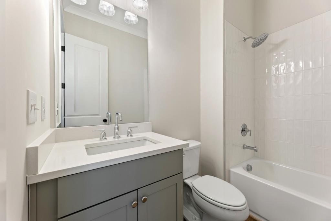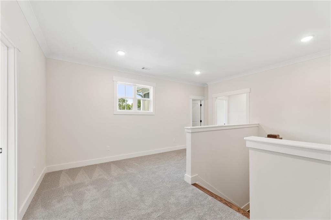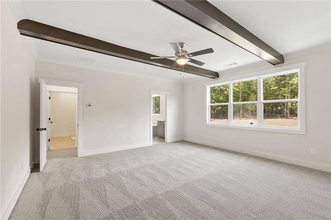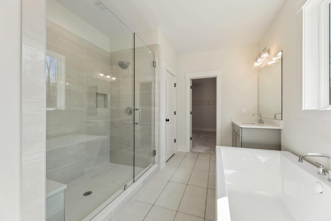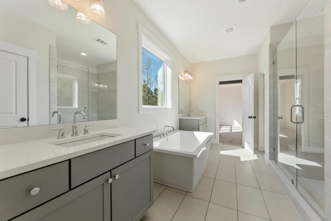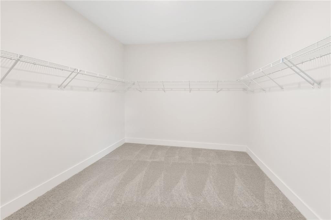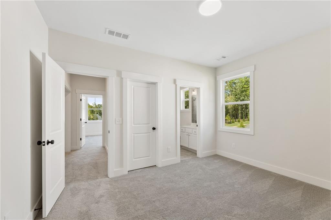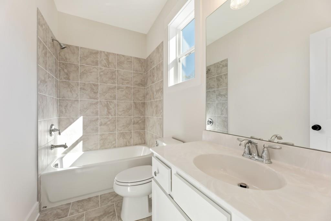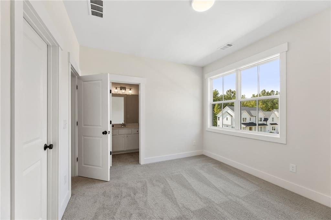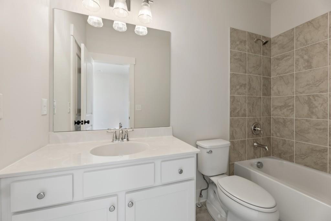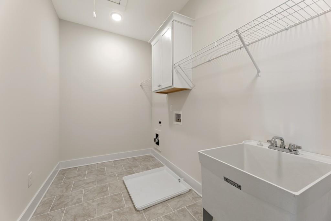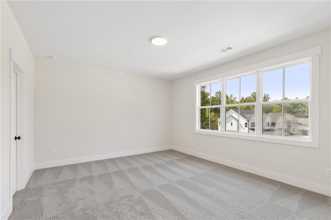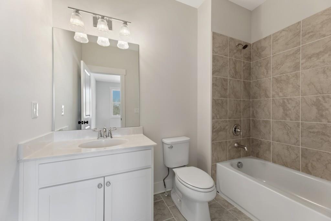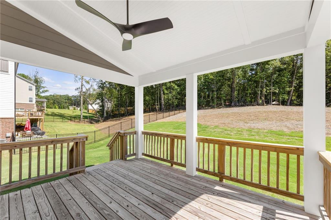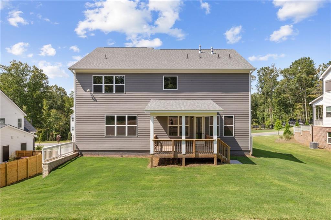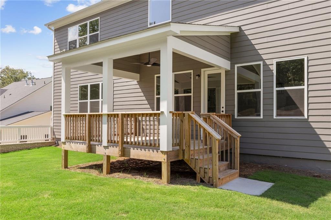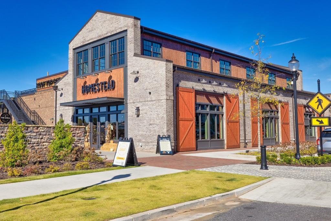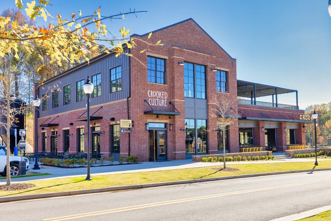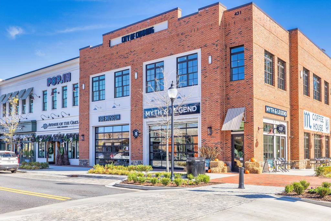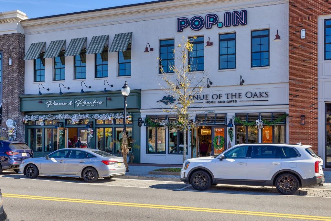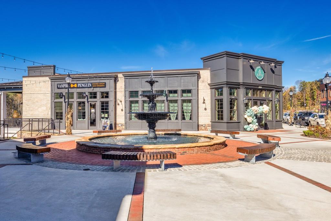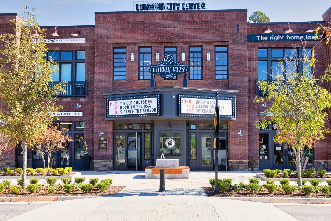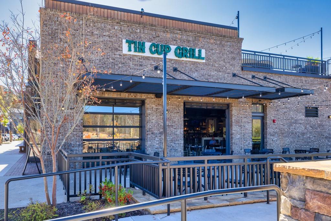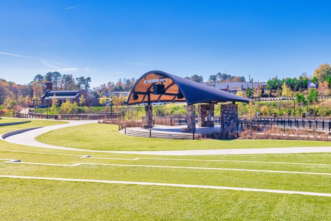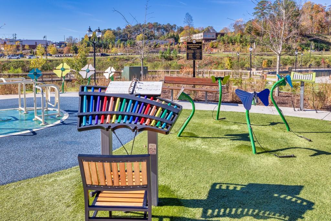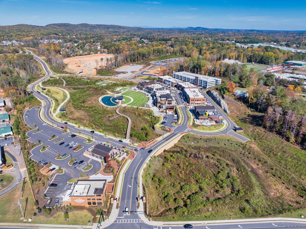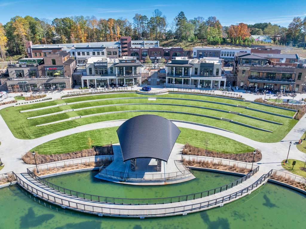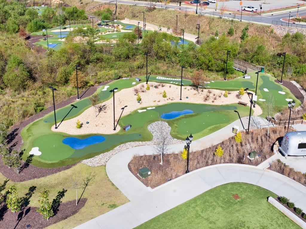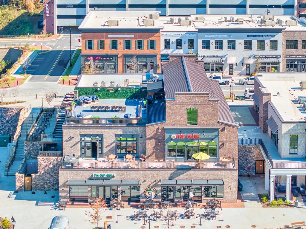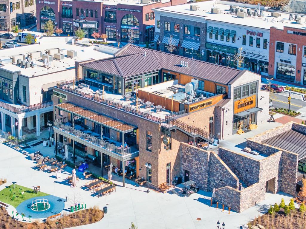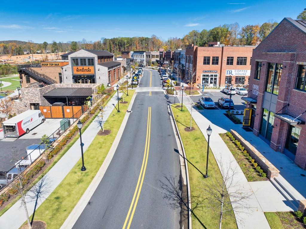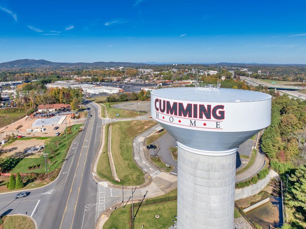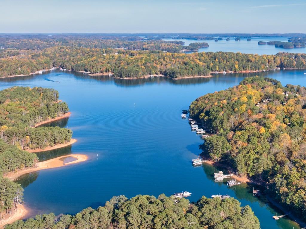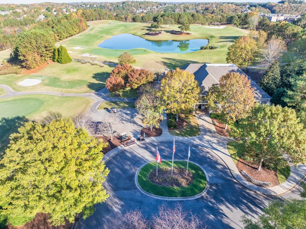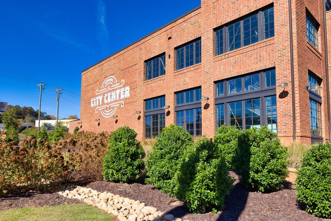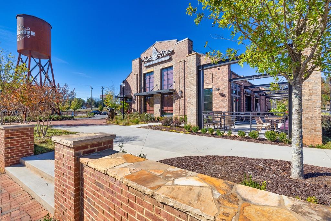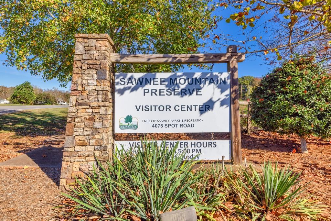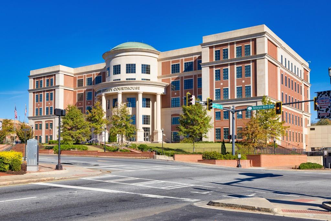4455 Ryker Road
Cumming, GA 30041
$855,000
The Longwood plan built by Peachtree Residential. Quick Move-in! Lakeside serenity just got better! This gorgeous 5 bedroom basement home welcomes you with a wide foyer leading into an airy, open floor plan feel with large family room equipped with a direct vent gas fireplace & overlooked by a sparkling kitchen with luxurious countertops, gas cooktop, under cabinet lighting, and more. Rounding out the main level is a spacious guest bedroom with full bath. Upstairs you will find your immense private retreat accented with striking wood beams and accompanied by a spa-like bathroom with humungous tiled shower, and shimmering free standing tub. Three other secondary bedrooms each with full bath cap off the upstairs. A full basement with exterior entry awaits down stairs for you to fulfill your imagination. Outside you will find the perfect covered deck ready for you to enjoy those perfect summertime sunsets. Don't miss out on your opportunity to get in on one of the most coveted communities in Cumming. Call TODAY! Ask us about or up to $12,000 closing costs incentive with the use of preferred lender with binding contract by 10/15/2025!
- SubdivisionArden On Lanier
- Zip Code30041
- CityCumming
- CountyForsyth - GA
Location
- ElementaryChattahoochee - Forsyth
- JuniorLittle Mill
- HighEast Forsyth
Schools
- StatusActive
- MLS #7623483
- TypeResidential
- SpecialCertified Professional Home Builder
MLS Data
- Bedrooms5
- Bathrooms5
- BasementBath/Stubbed, Daylight, Exterior Entry, Full, Unfinished
- FeaturesBeamed Ceilings, Disappearing Attic Stairs, Entrance Foyer, High Ceilings 9 ft Upper, High Ceilings 10 ft Main, High Speed Internet, Walk-In Closet(s)
- KitchenBreakfast Bar, Cabinets White, Eat-in Kitchen, Kitchen Island, Pantry Walk-In, Stone Counters, View to Family Room
- AppliancesDishwasher, Electric Oven/Range/Countertop, Gas Cooktop, Gas Water Heater, Microwave, Range Hood, Self Cleaning Oven
- HVACCeiling Fan(s), Central Air
- Fireplaces1
- Fireplace DescriptionFamily Room, Gas Log
Interior Details
- StyleTraditional
- ConstructionBrick Veneer, Concrete, HardiPlank Type
- Built In2025
- StoriesArray
- ParkingDriveway, Garage, Garage Door Opener, Garage Faces Front
- FeaturesRain Gutters
- ServicesHomeowners Association, Near Schools, Near Shopping, Near Trails/Greenway, Sidewalks, Street Lights
- UtilitiesCable Available, Electricity Available, Natural Gas Available, Phone Available, Water Available
- SewerSeptic Tank
- Lot DescriptionBack Yard, Front Yard, Landscaped
- Lot Dimensions100x274
- Acres0.59
Exterior Details
Listing Provided Courtesy Of: RE/MAX Tru 770-502-6232

This property information delivered from various sources that may include, but not be limited to, county records and the multiple listing service. Although the information is believed to be reliable, it is not warranted and you should not rely upon it without independent verification. Property information is subject to errors, omissions, changes, including price, or withdrawal without notice.
For issues regarding this website, please contact Eyesore at 678.692.8512.
Data Last updated on October 4, 2025 8:47am
