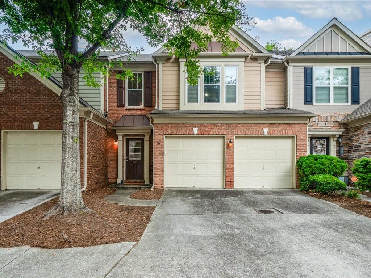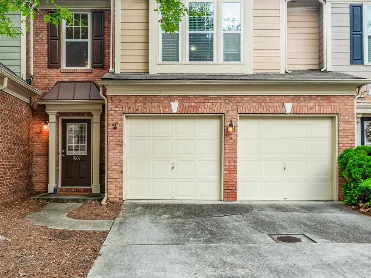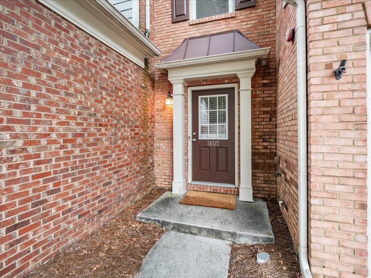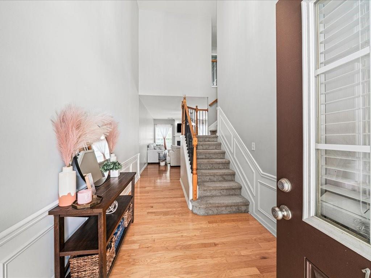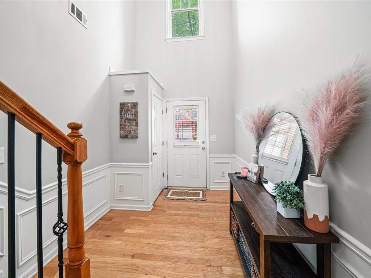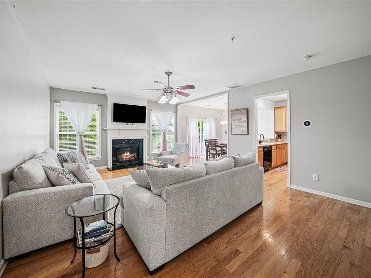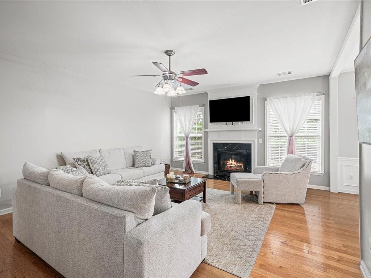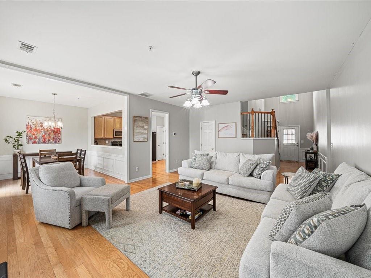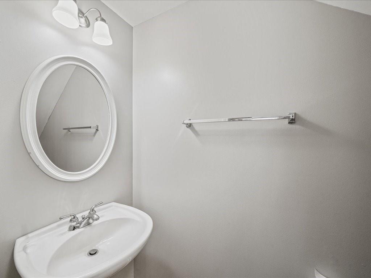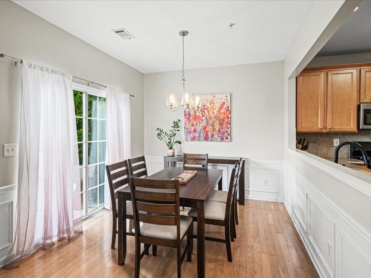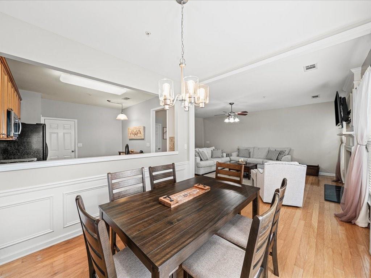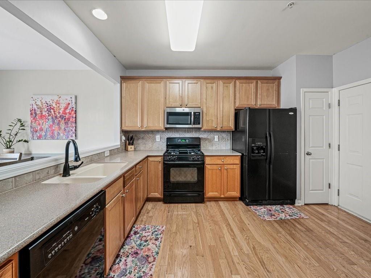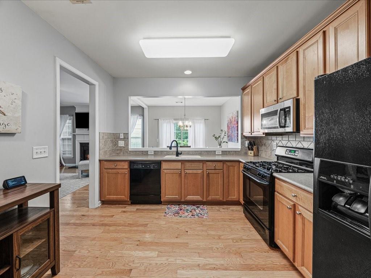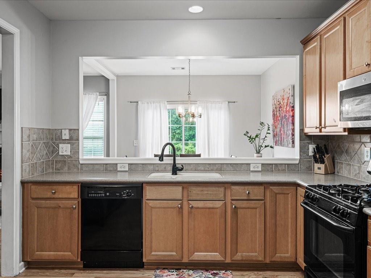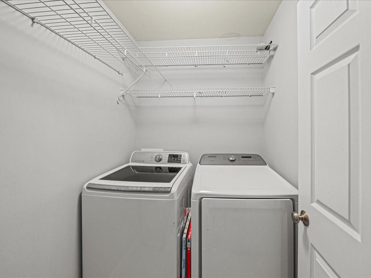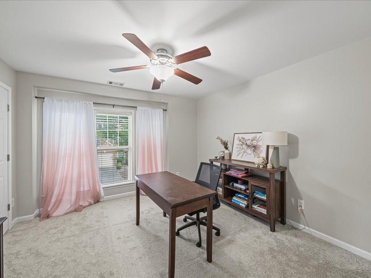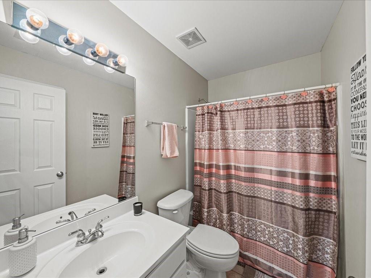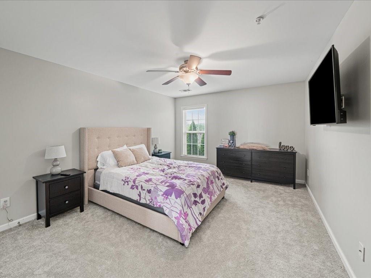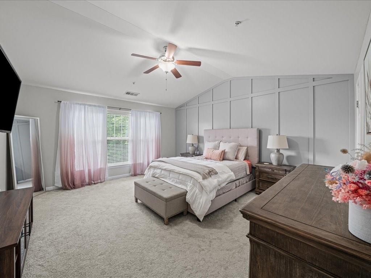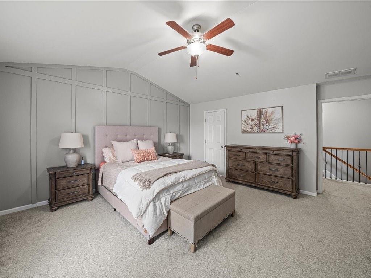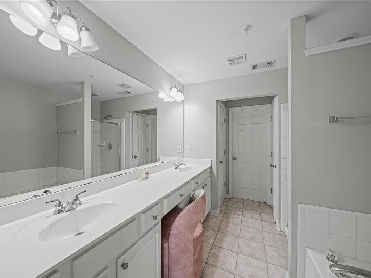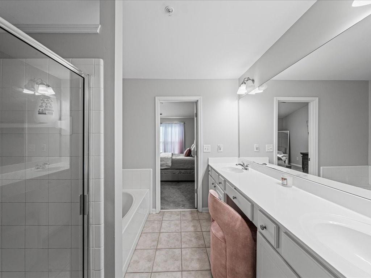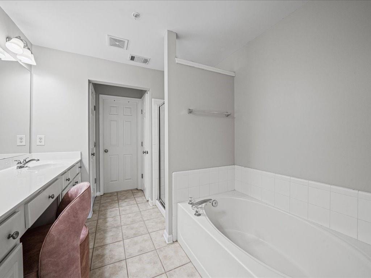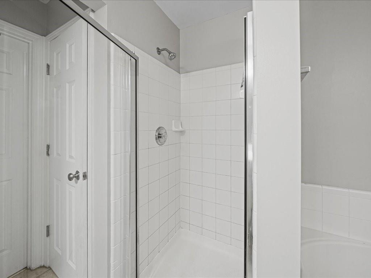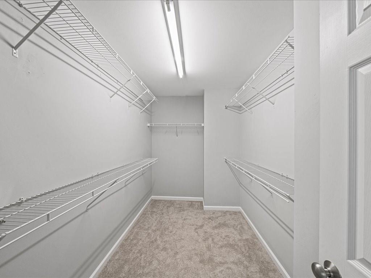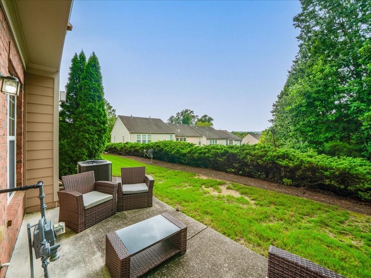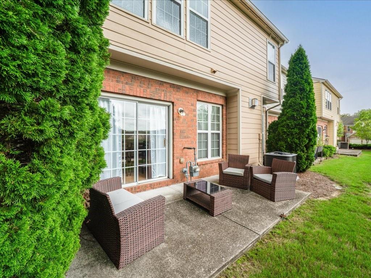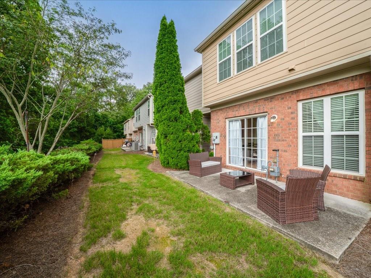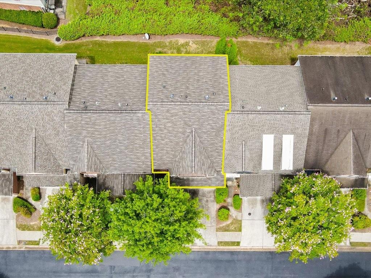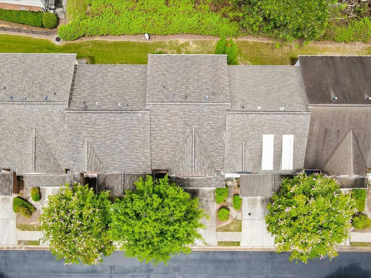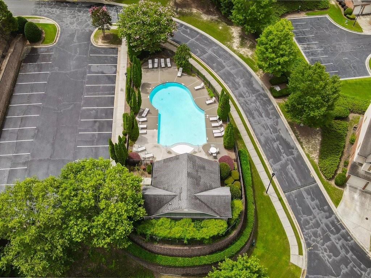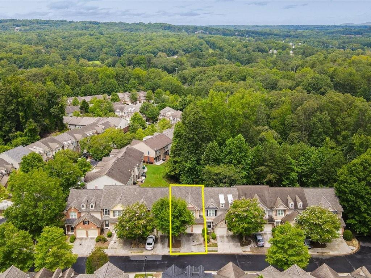1807 Evadale Court #3
Mableton, GA 30126
$347,500
Beautifully Updated Two-Story Townhome in Prime Location Move-in ready with big-ticket updates already done: new HVAC & furnace (2024), new roof (2022), new carpet upstairs, and fresh paint throughout. Step into your two-story foyer and admire the gleaming hardwood floors on the main level. The oversized family room features a cozy fireplace, abundant natural light, and flows seamlessly into the dining area and spacious kitchen—perfect for everyday living and entertaining. Upstairs, the oversized primary suite boasts vaulted ceilings, a stylish accent wall, generous natural light, a large walk-in closet, and an ensuite bath with double vanity, soaking tub, and separate shower. Two additional bedrooms, a full bath, and laundry are also conveniently located upstairs. Enjoy your outdoor patio with a grassy backyard and no neighbor views for extra privacy. Plus, you get a 2-car garage. Community perks include a sparkling swimming pool and a scenic lighted trail leading to Nickajack Park with tennis, pickleball, and a playground. All this is just 3 minutes to I-285 and 10 minutes to Midtown, The Battery, and Smyrna Market Village.
- SubdivisionThe Regency at Oakdale Ridge
- Zip Code30126
- CityMableton
- CountyCobb - GA
Location
- ElementaryClay-Harmony Leland
- JuniorLindley
- HighPebblebrook
Schools
- StatusActive
- MLS #7623524
- TypeCondominium & Townhouse
MLS Data
- Bedrooms3
- Bathrooms2
- Half Baths1
- Bedroom DescriptionOversized Master, Roommate Floor Plan, Split Bedroom Plan
- RoomsDining Room, Family Room, Great Room, Kitchen, Laundry, Master Bedroom
- FeaturesEntrance Foyer, Entrance Foyer 2 Story, High Ceilings 9 ft Main, High Speed Internet, Walk-In Closet(s)
- KitchenBreakfast Bar, Cabinets Stain, Pantry, Solid Surface Counters, View to Family Room
- AppliancesDishwasher, Disposal, Gas Cooktop, Gas Range, Gas Water Heater, Microwave, Refrigerator
- HVACCeiling Fan(s), Central Air, Zoned
- Fireplaces1
- Fireplace DescriptionFamily Room, Great Room, Ventless
Interior Details
- StyleTownhouse, Traditional
- ConstructionBrick Front, Cement Siding
- Built In2004
- StoriesArray
- ParkingAttached, Garage, Garage Door Opener, Kitchen Level, Level Driveway
- FeaturesPrivate Yard
- ServicesHomeowners Association, Near Public Transport, Near Shopping, Park, Pool, Street Lights
- UtilitiesCable Available, Electricity Available, Natural Gas Available, Phone Available, Sewer Available, Underground Utilities, Water Available
- SewerPublic Sewer
- Lot DescriptionBack Yard, Landscaped, Level, Private, Zero Lot Line
- Lot Dimensions40x28
- Acres0.03
Exterior Details
Listing Provided Courtesy Of: Keller Williams Realty Peachtree Rd. 404-419-3500

This property information delivered from various sources that may include, but not be limited to, county records and the multiple listing service. Although the information is believed to be reliable, it is not warranted and you should not rely upon it without independent verification. Property information is subject to errors, omissions, changes, including price, or withdrawal without notice.
For issues regarding this website, please contact Eyesore at 678.692.8512.
Data Last updated on October 4, 2025 8:47am
