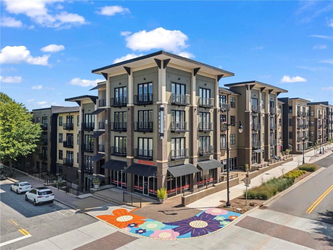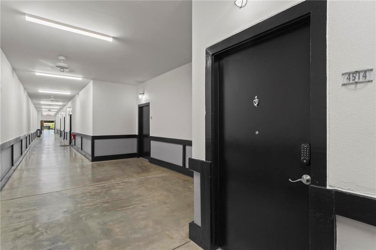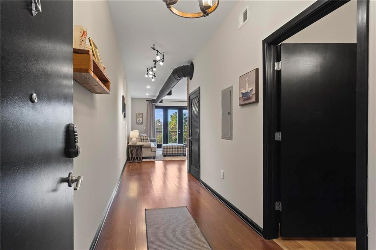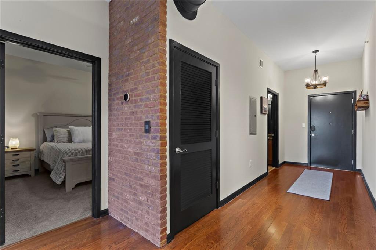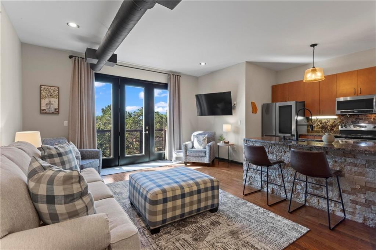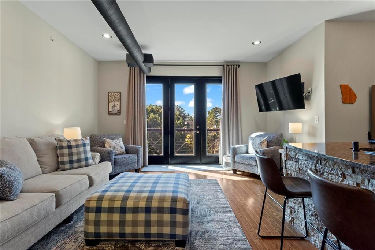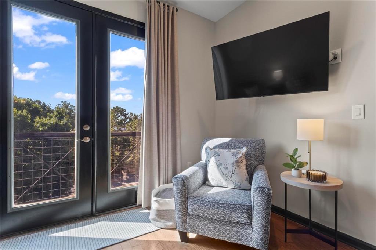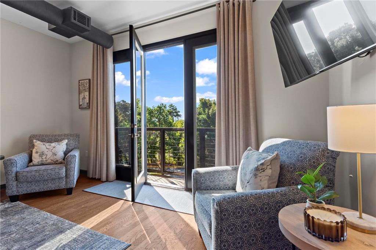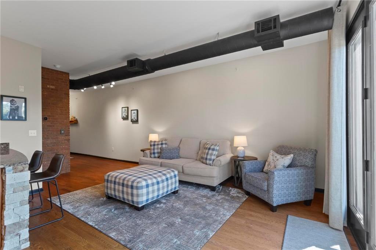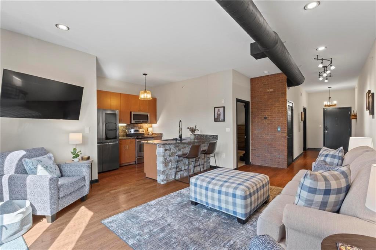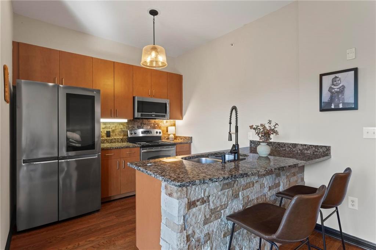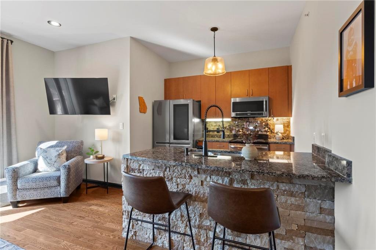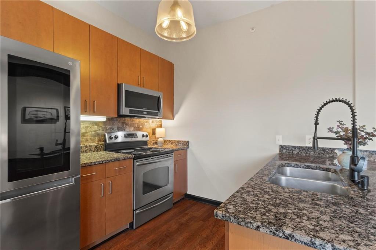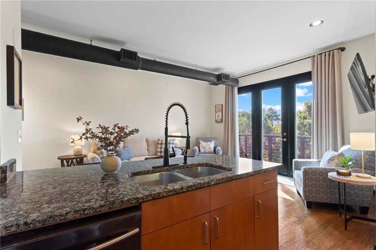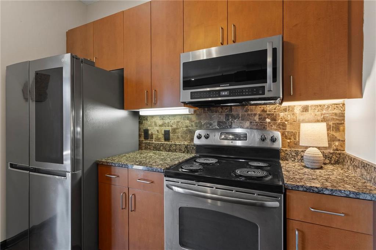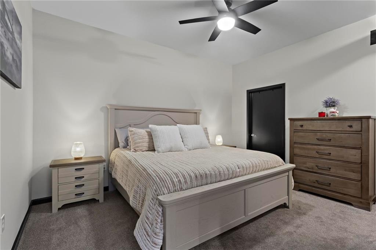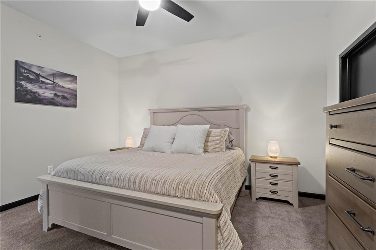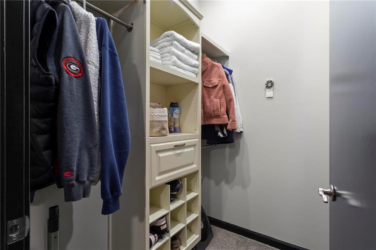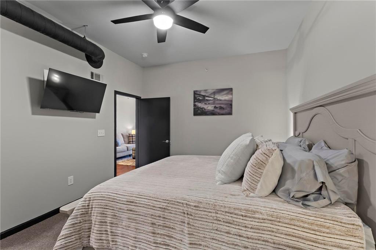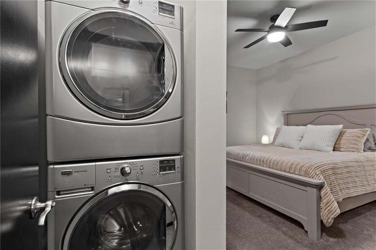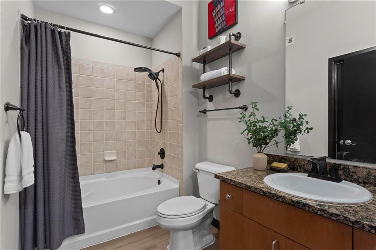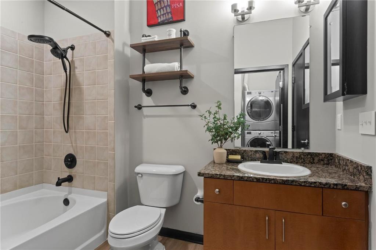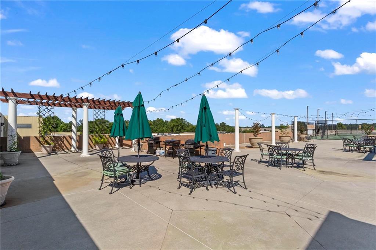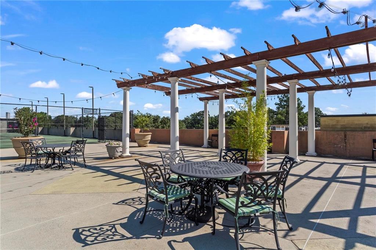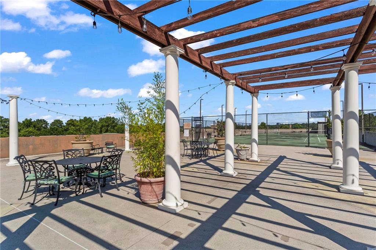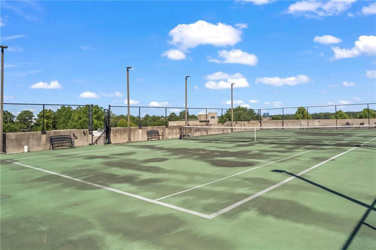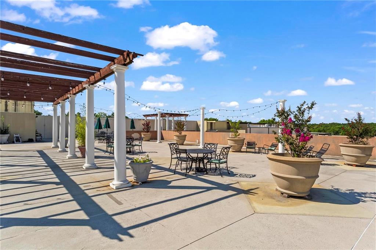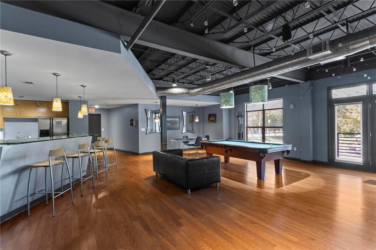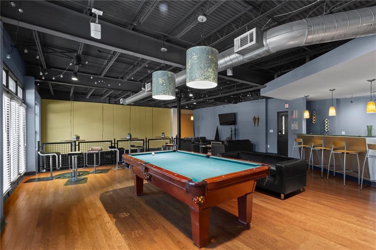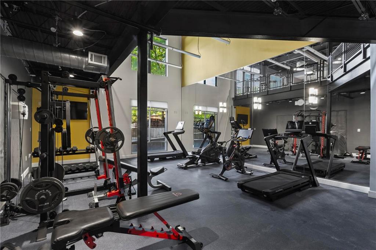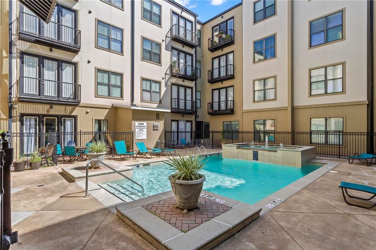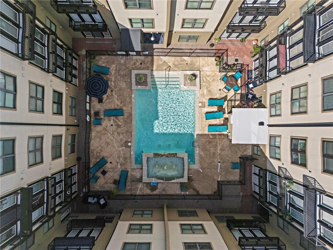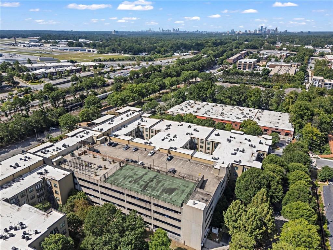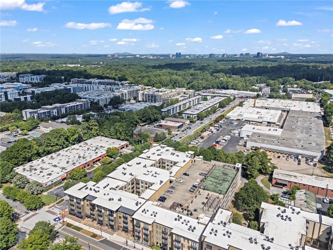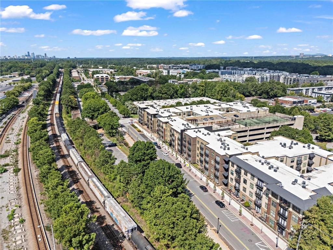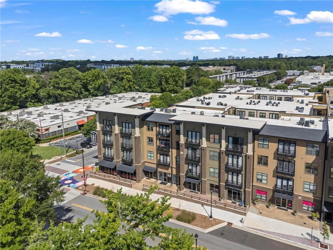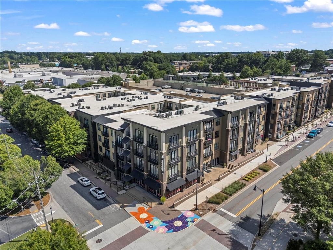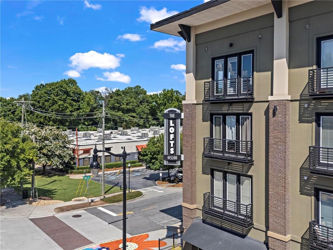5300 Peachtree Road #4514
Atlanta, GA 30341
$270,000
Unique top floor unit in the desirable Lofts at 5300 community! One of the largest one bedroom floorplans in the building, this “soft-loft” condo boasts hardwood floors, high ceilings, designer paint colors, as well as cool custom brick and stone accent walls! The large gathering room opens to the gourmet kitchen featuring stone countertops, stainless steel appliances, and large cabinets for ample storage. The oversized windows and patio door open to a charming balcony overlooking the street. Massive walk-in closet with custom cabinetry keeps the primary bedroom free of clutter. In-unit washer and dryer makes the inevitable chore a bit easier. The cute bathroom is clean as a pin and ready to go. Recent upgrades include fresh interior paint, upgraded light fixtures, new flooring in the bedroom and bathroom, and a BRAND NEW HVAC system; just installed in July 2025! Rest easy knowing that this unit is totally turn-key and move-in ready. Speaking of an easy move, all furnishings are negotiable too! Included with the condo is an assigned parking spot in the gated parking lot and a storage unit too! The Lofts at 5300 is a friendly community with high-end amenities such as a fitness center, onsite management offices, swimming pool, rooftop patio and tennis courts, and a community lounge. You’ll be hard pressed to find another low HOA fee building that has this much to offer. Amazing location is steps from the Rail Trail (a nearly 2 mile walking path connecting downtown Chamblee to Keswick Park), the MARTA station, and all of the fun boutiques and eateries of downtown Chamblee. If walkability is needed, this location surely delivers! Welcome home to Unit 4514, where life is good and living is easy!
- SubdivisionLofts at 5300
- Zip Code30341
- CityAtlanta
- CountyDekalb - GA
Location
- ElementaryHuntley Hills
- JuniorChamblee
- HighChamblee Charter
Schools
- StatusActive
- MLS #7623645
- TypeCondominium & Townhouse
MLS Data
- Bedrooms1
- Bathrooms1
- Bedroom DescriptionMaster on Main
- RoomsFamily Room
- FeaturesCrown Molding, Entrance Foyer, High Ceilings 10 ft Main, High Speed Internet, Low Flow Plumbing Fixtures, Walk-In Closet(s)
- KitchenBreakfast Bar, Cabinets Stain, Kitchen Island, Stone Counters, View to Family Room
- AppliancesDishwasher, Disposal, Dryer, Electric Range, Microwave, Refrigerator, Washer
- HVACCeiling Fan(s), Central Air
Interior Details
- StyleLoft, Mid-Rise (up to 5 stories)
- ConstructionBrick, Stucco
- Built In2005
- StoriesArray
- ParkingGarage
- FeaturesBalcony
- ServicesClubhouse, Fitness Center, Gated, Homeowners Association, Near Public Transport, Near Schools, Near Shopping, Near Trails/Greenway, Pool, Sidewalks, Storage, Street Lights
- UtilitiesCable Available
- SewerPublic Sewer
- Lot DescriptionLandscaped
- Lot Dimensionsx
- Acres0.03
Exterior Details
Listing Provided Courtesy Of: Dorsey Alston Realtors 404-352-2010

This property information delivered from various sources that may include, but not be limited to, county records and the multiple listing service. Although the information is believed to be reliable, it is not warranted and you should not rely upon it without independent verification. Property information is subject to errors, omissions, changes, including price, or withdrawal without notice.
For issues regarding this website, please contact Eyesore at 678.692.8512.
Data Last updated on August 24, 2025 12:53am
