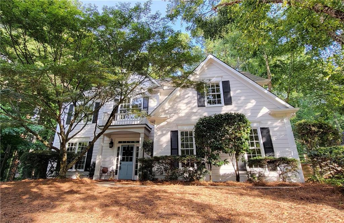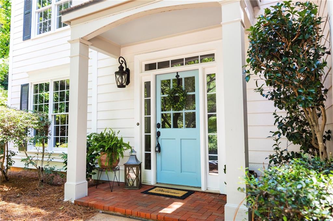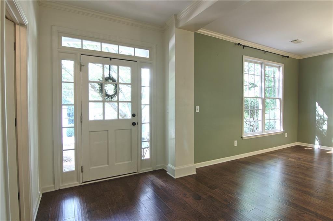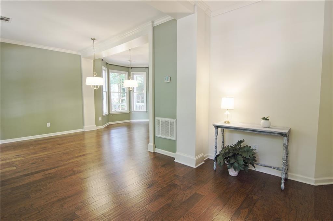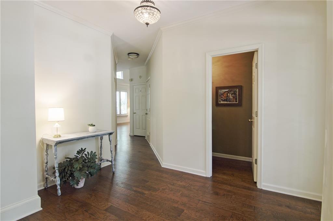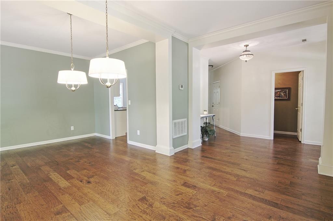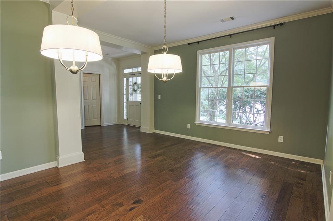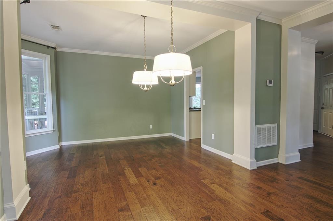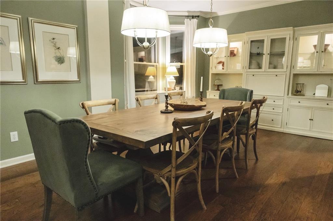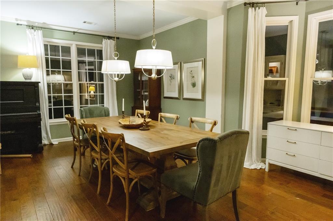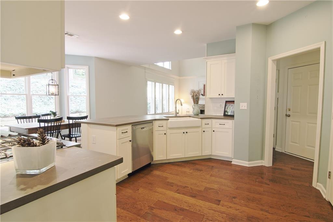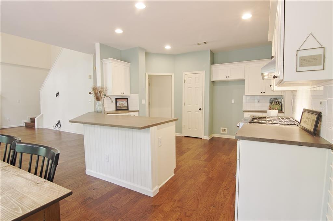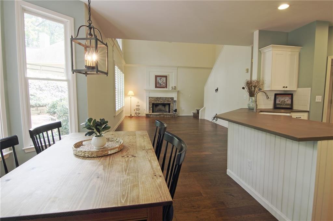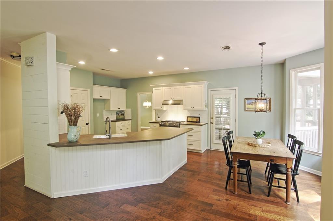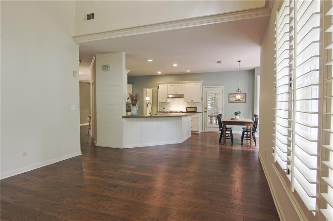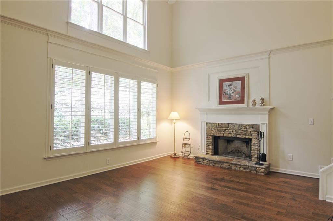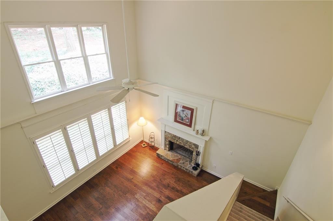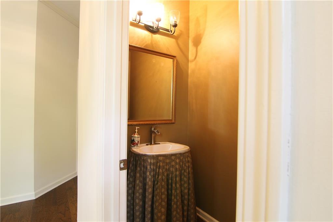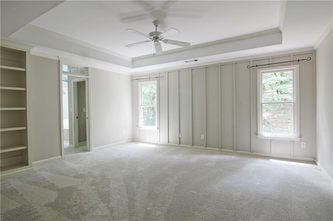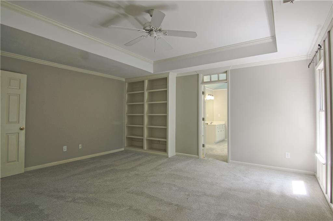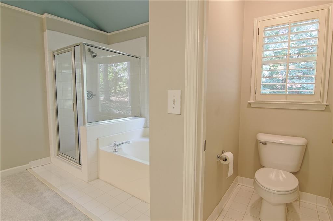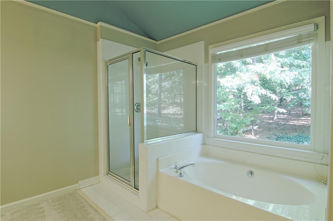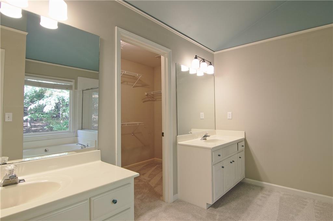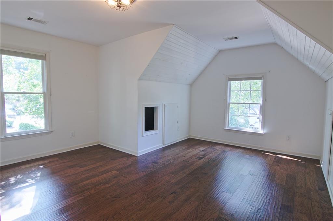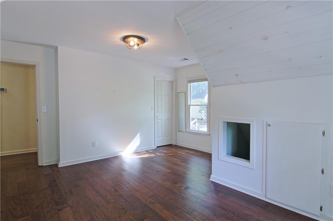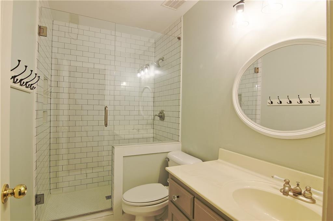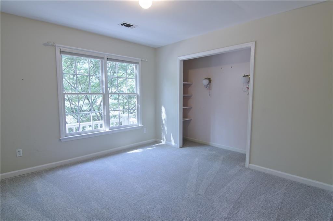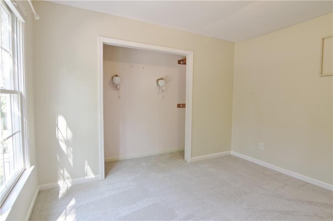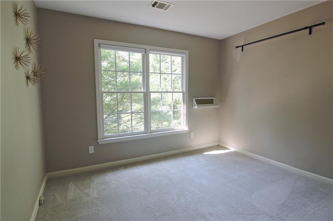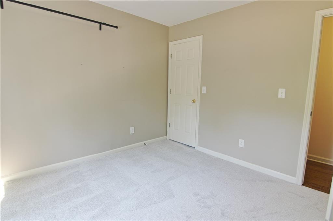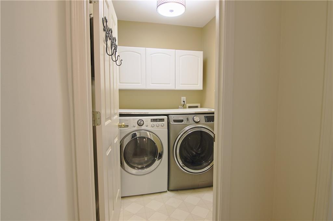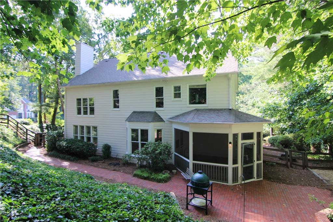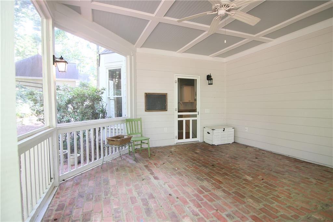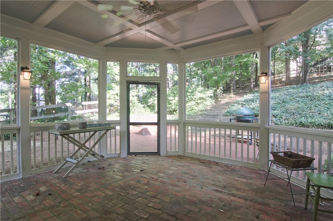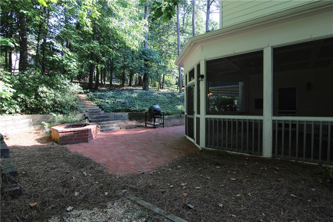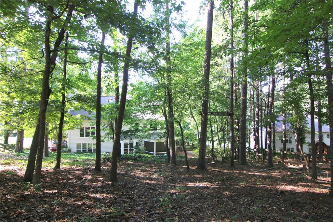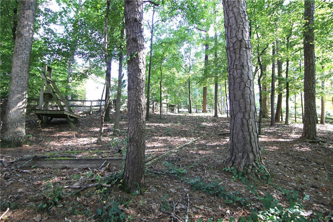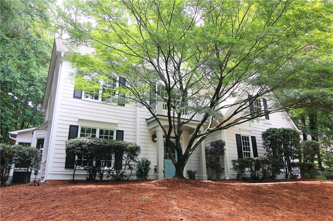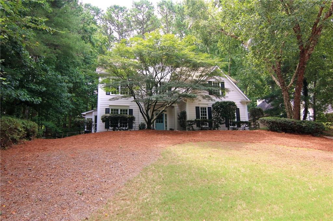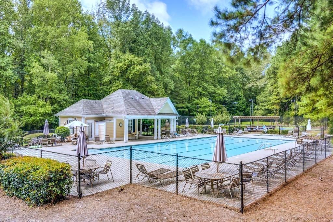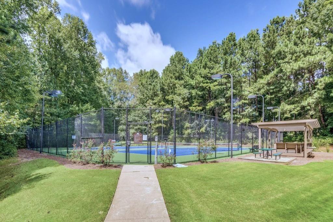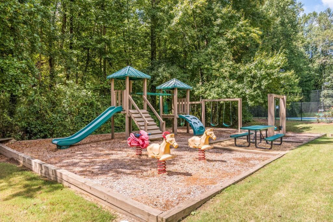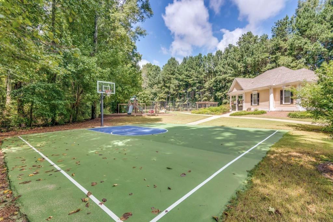6935 Black Fox Lane
Cumming, GA 30040
$629,900
Updated & Move-In Ready Craftsman Style Home in the highly sought after Fox Creek Subdivision. Highly rated Forsyth County Schools Midway Elementary, Vickery Creek Middle School, and West Forsyth High School! Charming 4 Bedroom / 2.5 Bath Home. Welcoming entry with lots of natural light. The formal living room and dining room (these areas were used together to create a larger formal dining area). The kitchen has white cabinets, high-end stainless-steel gas range, vent hood, extended counter level counter tops, and a breakfast area with bay window. The kitchen is open to the 2-story family room with a wall of windows, plantation shutters, and a stacked stone wood burning fireplace with a gas starter. This home features beautiful hardwood floors throughout the entire main, upstairs hall, and large bonus/bedroom. The oversized owner’s suite has built-in bookshelves, trey ceiling, large soaking tub, separate shower, double vanity, and a walk-in closet. There are 3 additional roomy bedrooms and a full bathroom recently remodeled. All carpet is new in bedroom areas. Enjoy the outdoors in the screened in back porch and brick patio area with built-in fire pit. Large wooded and fenced area in the back provides extra privacy and a great play area. The home has a 2 car side entry garage with door openers and built-in cabinetry. Fox creek has some great amenities. A large pool, tennis courts, basketball court, and a kids playground. Just minutes away from shopping, county parks, Vickery Shopping Village, Halcyon, Restaurants, YMCA, & More.
- SubdivisionFox Creek
- Zip Code30040
- CityCumming
- CountyForsyth - GA
Location
- ElementaryMidway - Forsyth
- JuniorVickery Creek
- HighWest Forsyth
Schools
- StatusActive
- MLS #7623734
- TypeResidential
MLS Data
- Bedrooms4
- Bathrooms2
- Half Baths1
- Bedroom DescriptionOversized Master
- RoomsDining Room, Family Room, Great Room - 2 Story, Kitchen, Living Room, Master Bathroom, Master Bedroom
- FeaturesBookcases, Crown Molding, Disappearing Attic Stairs, Double Vanity, Entrance Foyer, High Ceilings 9 ft Main, High Ceilings 9 ft Upper
- KitchenBreakfast Bar, Breakfast Room, Cabinets White, Pantry, Stone Counters, View to Family Room
- AppliancesDishwasher, Disposal, Dryer, Gas Range, Gas Water Heater, Self Cleaning Oven, Washer
- HVACCeiling Fan(s), Central Air
- Fireplaces1
- Fireplace DescriptionGas Starter, Great Room
Interior Details
- StyleCraftsman, Traditional
- ConstructionHardiPlank Type
- Built In1997
- StoriesArray
- ParkingAttached, Driveway, Garage, Garage Door Opener, Garage Faces Side, Kitchen Level
- FeaturesPrivate Yard, Rain Gutters, Rear Stairs
- ServicesClubhouse, Homeowners Association, Playground, Pool, Street Lights, Tennis Court(s)
- UtilitiesCable Available, Electricity Available, Natural Gas Available, Phone Available, Underground Utilities
- SewerSeptic Tank
- Lot DescriptionBack Yard, Landscaped, Private
- Lot Dimensionsx
- Acres0.45
Exterior Details
Listing Provided Courtesy Of: Strom Thurman Realty Partners, LLC. 404-800-5818

This property information delivered from various sources that may include, but not be limited to, county records and the multiple listing service. Although the information is believed to be reliable, it is not warranted and you should not rely upon it without independent verification. Property information is subject to errors, omissions, changes, including price, or withdrawal without notice.
For issues regarding this website, please contact Eyesore at 678.692.8512.
Data Last updated on October 14, 2025 2:43pm
