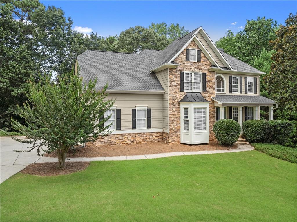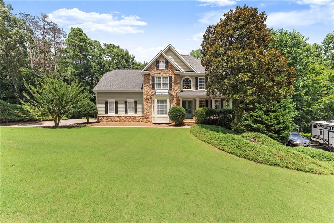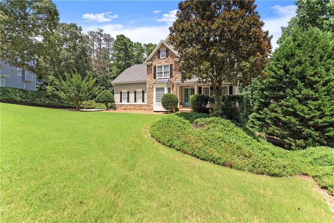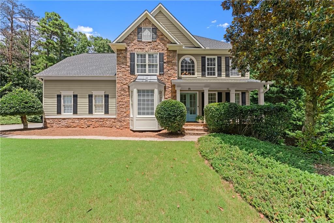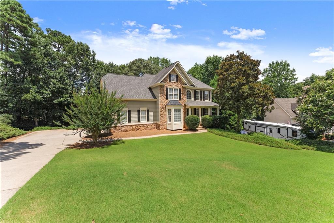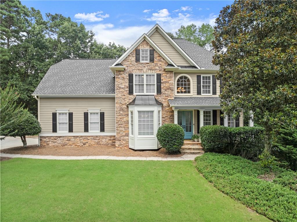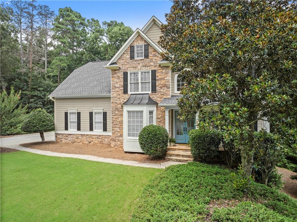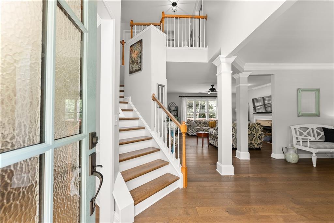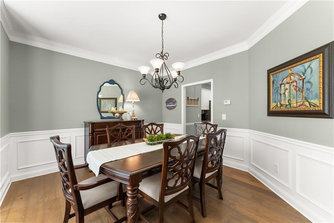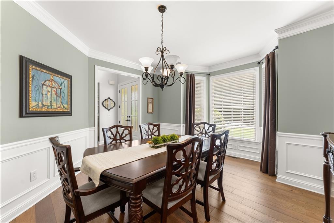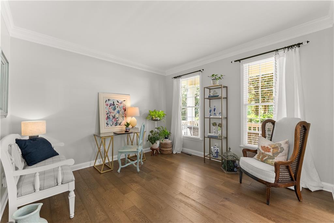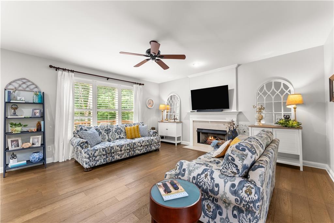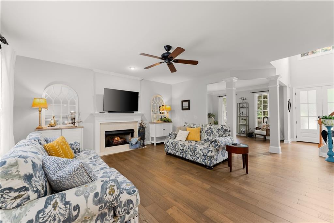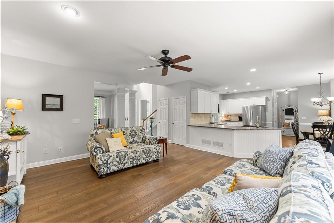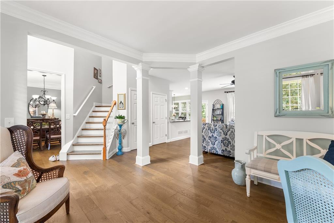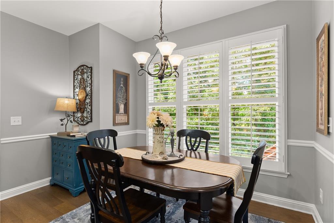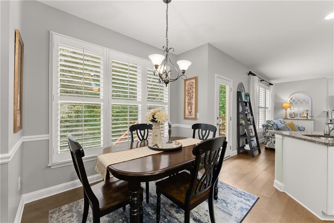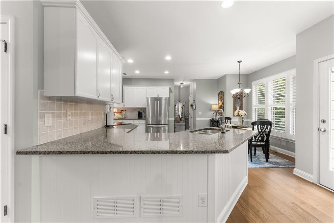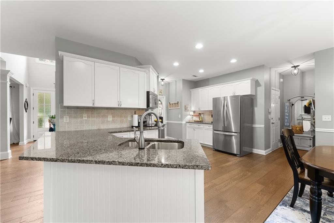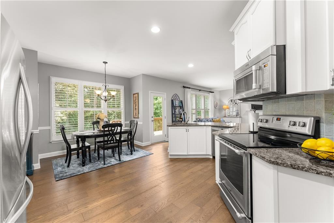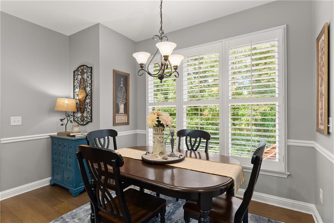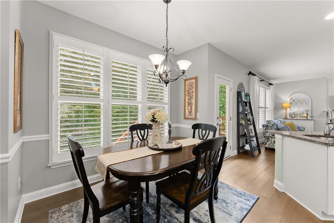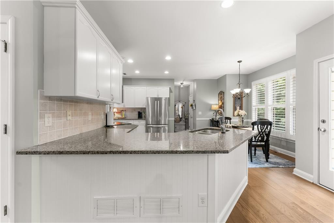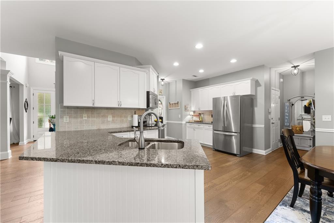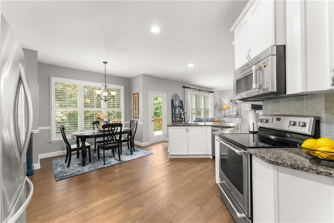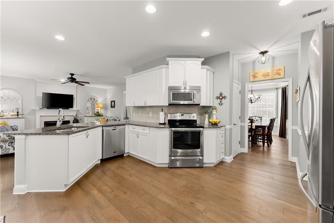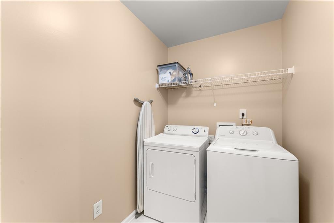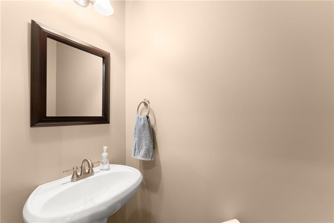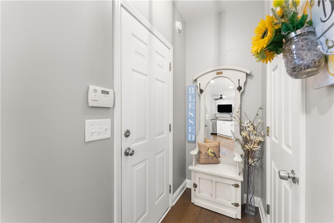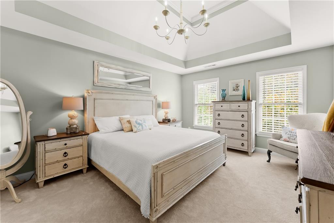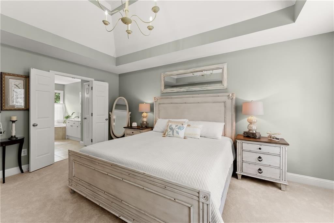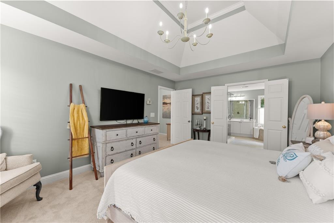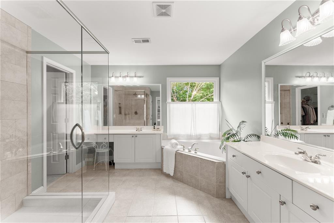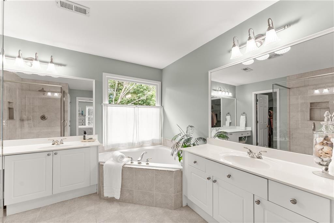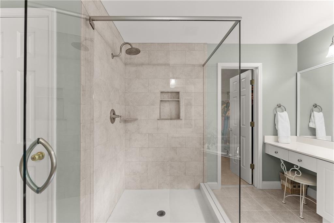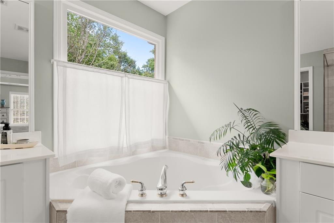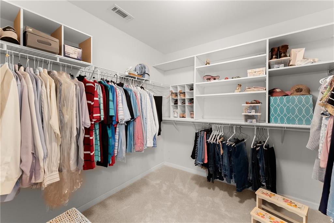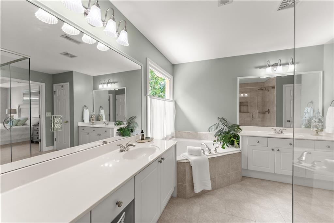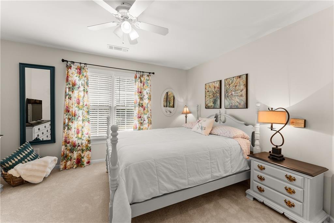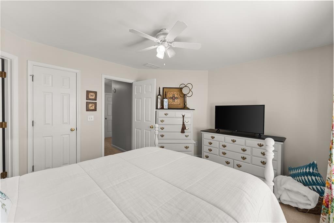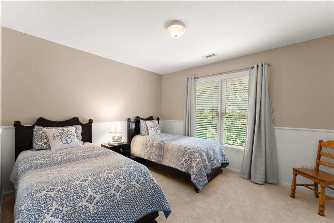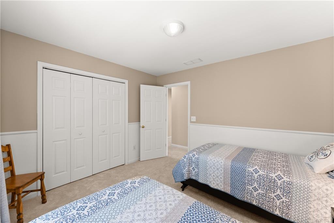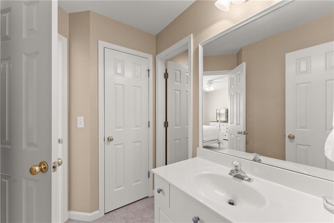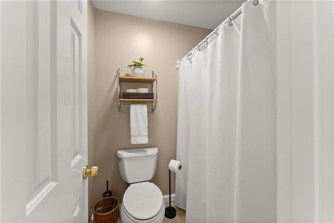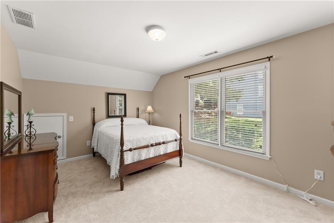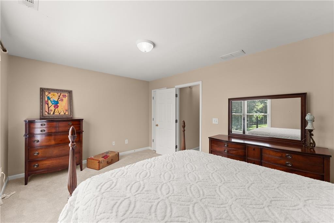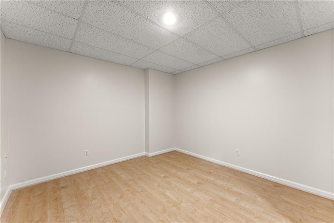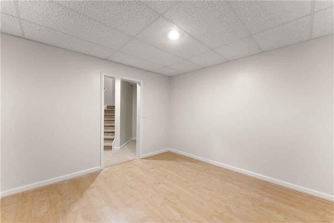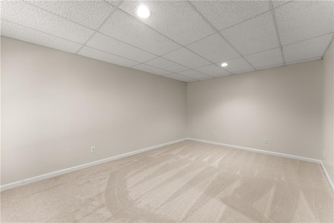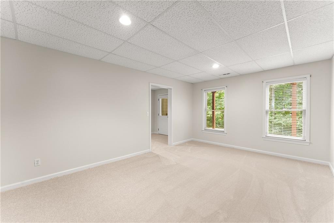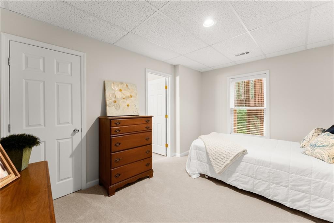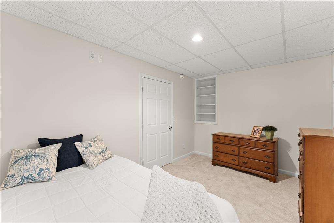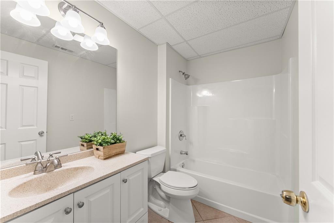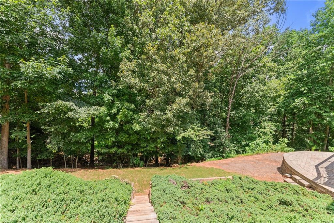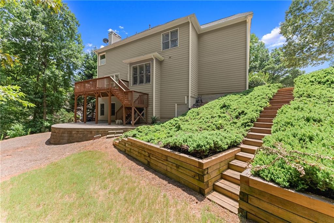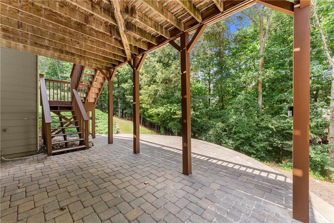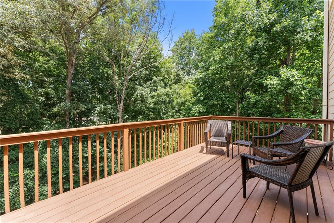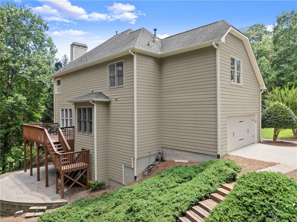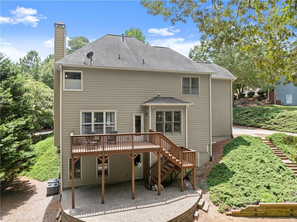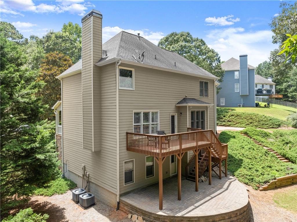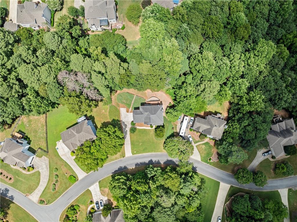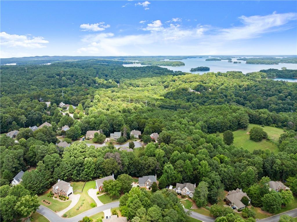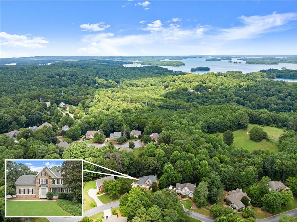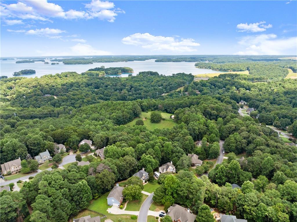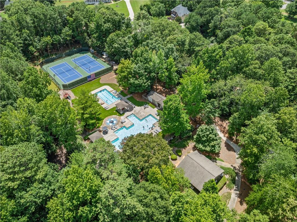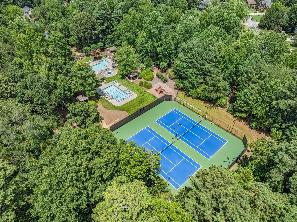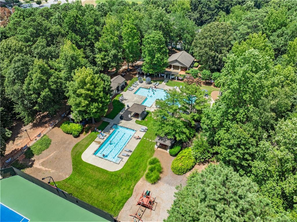4015 Eyrie Farms Lane
Cumming, GA 30041
$695,000
LOCATION, LUXURY, LIFESTYLE! Nestled in the highly sought-after Princeton Square community, this impeccably maintained home blends comfort, and convenience — all in one perfect package. Step inside to experience a fresh, modern vibe with brand new flooring, designer lighting, and updated paint. From the moment you walk through the front door, the bright, open-concept layout draws you in — with a seamless flow from the welcoming family room to the inviting open concept kitchen, ideal for cozy nights in or lively weekend gatherings. Host in style in the separate formal dining room or retreat upstairs to your spacious master suite, complete with room to unwind. Three additional bedrooms upstairs offer space for family, guests, or home office needs. The fully finished terrace level is a dream for multi-generational living or entertaining — featuring a guest suite, living room, full bathroom, exercise space, or a flex area ready for a mini kitchen or bar. It’s practically a home within a home. Step outside and discover your own private backyard oasis — a beautifully landscaped brick and concrete patio perfect for relaxing mornings or sunset cocktails. And the perks don’t stop there — enjoy resort-style community amenities, including tennis courts, a sparkling pool, a playground, and walking distance to nearby parks and walking trails. Location? It doesn’t get better than this. Minutes from top-rated schools, shopping, dining, hospitals, nature trails, Lake Lanier, and with quick access to GA 400, you’re truly at the center of it all. Don’t miss your chance to tour this Forsyth gem — homes like this don’t stay on the market for long. Schedule your private showing today!
- SubdivisionPrinceton Square
- Zip Code30041
- CityCumming
- CountyForsyth - GA
Location
- ElementaryHaw Creek
- JuniorLakeside - Forsyth
- HighSouth Forsyth
Schools
- StatusActive
- MLS #7623811
- TypeResidential
MLS Data
- Bedrooms5
- Bathrooms3
- Half Baths1
- Bedroom DescriptionOversized Master
- RoomsBasement, Den, Exercise Room
- BasementBath/Stubbed, Daylight, Finished, Walk-Out Access
- FeaturesCrown Molding, Disappearing Attic Stairs, Double Vanity, Entrance Foyer, High Ceilings 9 ft Lower, Tray Ceiling(s)
- KitchenCabinets White, Stone Counters, View to Family Room
- AppliancesDishwasher, Electric Oven/Range/Countertop, Electric Range, Microwave
- HVACCeiling Fan(s), Central Air
- Fireplaces1
- Fireplace DescriptionFamily Room
Interior Details
- StyleTraditional
- ConstructionBrick, Cement Siding
- Built In2002
- StoriesArray
- ParkingGarage, Garage Door Opener
- FeaturesCourtyard, Rain Gutters, Rear Stairs
- ServicesHomeowners Association, Near Schools, Near Shopping, Near Trails/Greenway, Pool, Tennis Court(s)
- UtilitiesCable Available, Electricity Available, Natural Gas Available
- SewerSeptic Tank
- Lot DescriptionBack Yard, Wooded
- Lot Dimensionsx
- Acres0.53
Exterior Details
Listing Provided Courtesy Of: Keller Williams Realty Community Partners 678-341-7400

This property information delivered from various sources that may include, but not be limited to, county records and the multiple listing service. Although the information is believed to be reliable, it is not warranted and you should not rely upon it without independent verification. Property information is subject to errors, omissions, changes, including price, or withdrawal without notice.
For issues regarding this website, please contact Eyesore at 678.692.8512.
Data Last updated on October 12, 2025 3:23am
