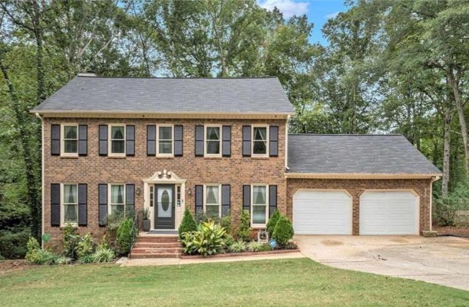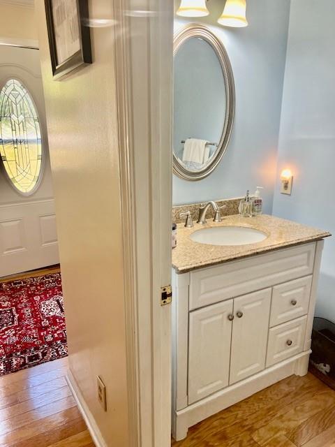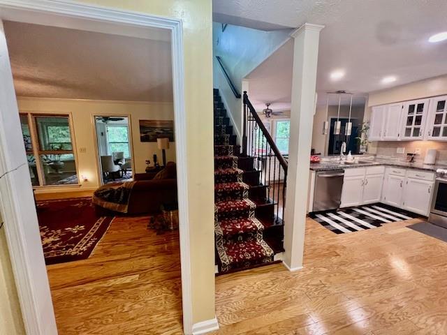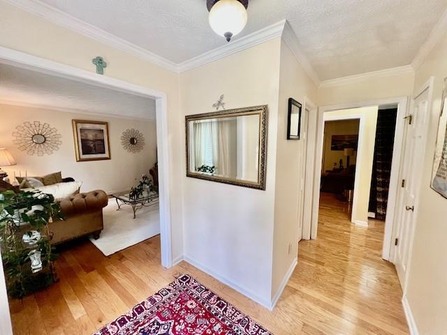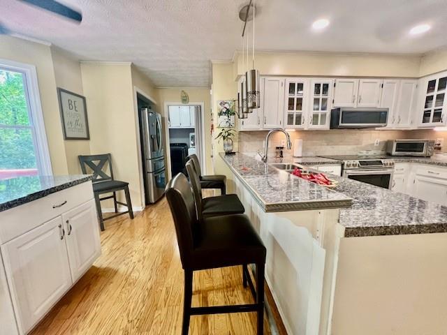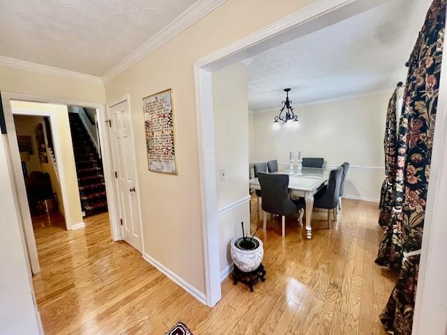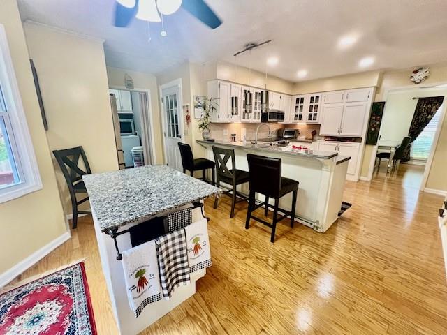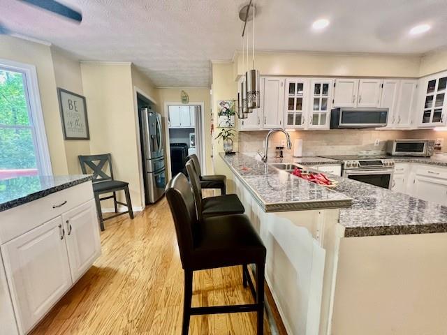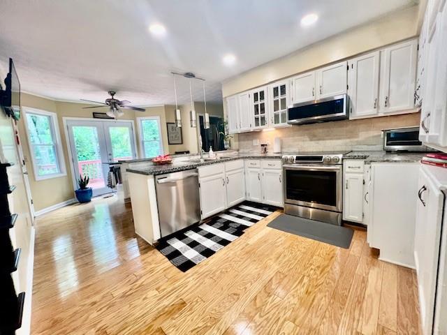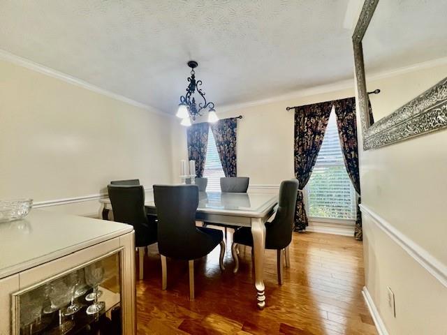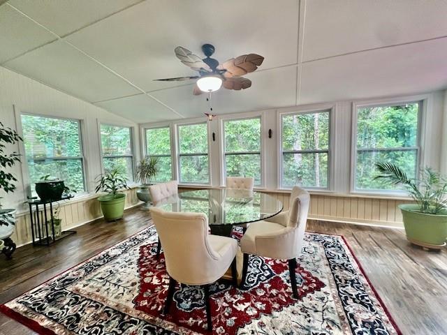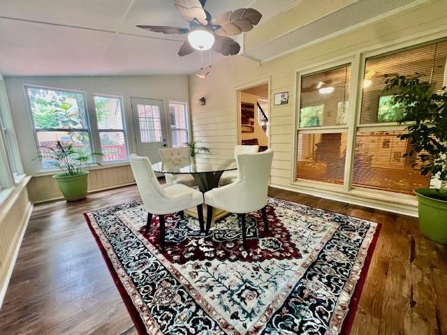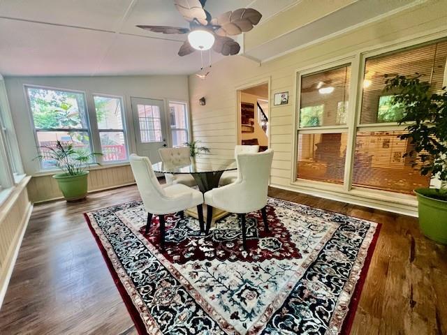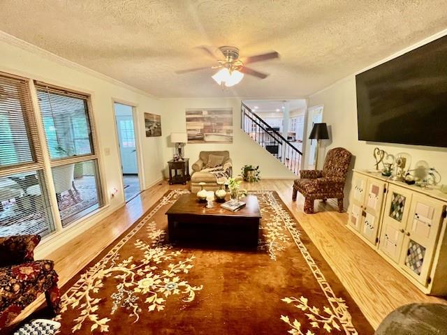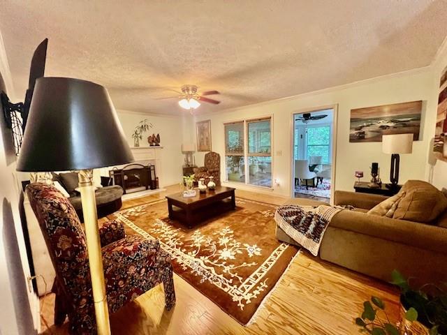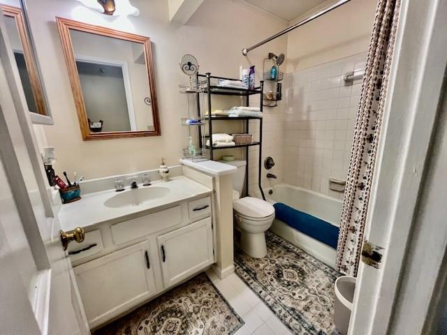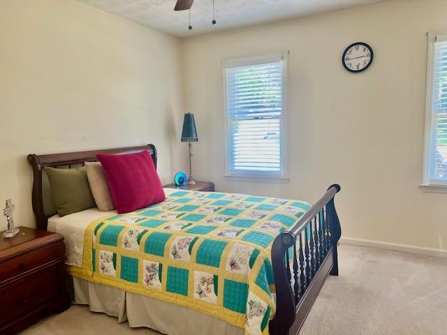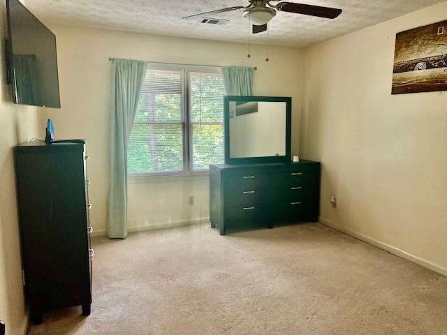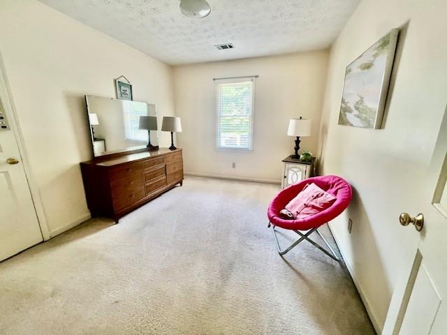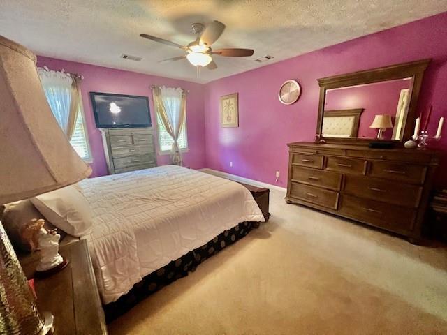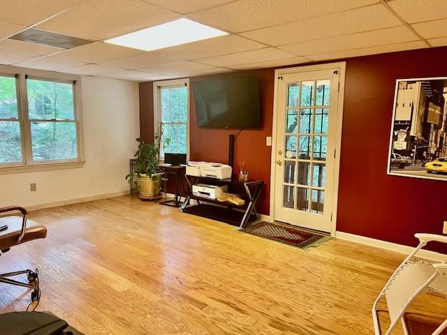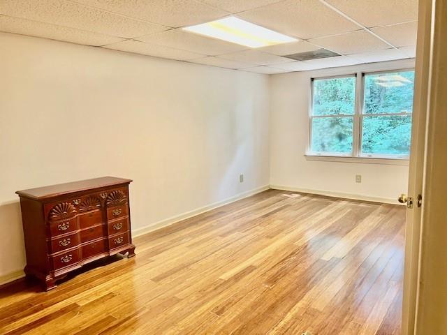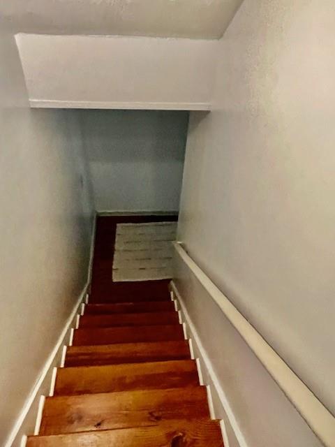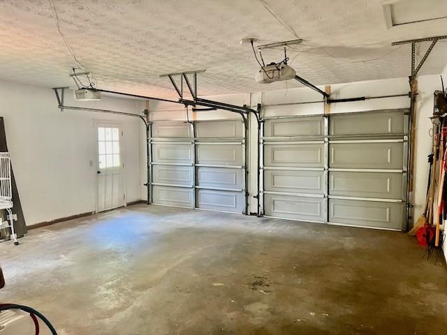1911 Geyser Trace
Lawrenceville, GA 30044
$415,000
Welcome to 1911 Geyser Trace-a beautifully updated 5-bedroom, 2.5-bath traditional home located in the desirable Discovery High School district of Lawrenceville. With fresh interior upgrades and standout features throughout, this spacious residence offers the perfect balance of comfort, character, and modern convenience. Inside, the home greets you with freshly painted rooms, new flooring, and a classic floor plan that includes formal living and dining rooms, ideal for entertaining or working from home. The inviting family room features a cozy fireplace and flows effortlessly into the white kitchen with breakfast bar, bayed breakfast nook, and ample cabinetry-perfect for casual dining and gatherings. Upstairs, the oversized primary suite serves as a peaceful retreat with vaulted ceilings, a double vanity, soaking tub, separate shower, and a spacious walk-in closet. Four additional bedrooms (including one in the basement) offer flexibility for family, guests, or a home office setup. The partially finished basement includes a bonus room, flex space, and private bedroom-perfect for multi-generational living, a media room, or home gym. Enjoy year-round outdoor living in the newly screened-in sunroom with durable flooring and windows, or head out to the expanded deck with new stairs that lead down to a large, wooded backyard-ideal for play, pets, or peaceful evenings. Additional highlights: Fresh interior paint in select rooms New banisters and updated finishes Traditional layout with great flow, entrance at foyer with dining room on the right and living room on the left. Quiet street in an established neighborhood This home is a fantastic opportunity for buyers seeking space, updates, and location-with room to grow and enjoy for years to come.
- SubdivisionSaratoga Springs
- Zip Code30044
- CityLawrenceville
- CountyGwinnett - GA
Location
- ElementaryCedar Hill
- JuniorJ.E. Richards
- HighDiscovery
Schools
- StatusActive
- MLS #7623873
- TypeResidential
MLS Data
- Bedrooms5
- Bathrooms2
- Half Baths1
- RoomsBasement, Sun Room
- BasementFinished, Full
- FeaturesDouble Vanity, Entrance Foyer, Walk-In Closet(s)
- KitchenBreakfast Bar, Cabinets White, Eat-in Kitchen, Kitchen Island, Pantry, Solid Surface Counters
- AppliancesDishwasher
- HVACCeiling Fan(s), Central Air
- Fireplaces1
Interior Details
- StyleTraditional
- ConstructionBrick
- Built In1986
- StoriesArray
- ParkingDriveway, Garage
- UtilitiesCable Available, Electricity Available, Natural Gas Available, Phone Available, Sewer Available, Underground Utilities, Water Available
- SewerPublic Sewer
- Lot DescriptionBack Yard, Landscaped
- Lot Dimensionsx 164
- Acres0.53
Exterior Details
Listing Provided Courtesy Of: Weichert Realtors Prestige Partners 404-437-6297

This property information delivered from various sources that may include, but not be limited to, county records and the multiple listing service. Although the information is believed to be reliable, it is not warranted and you should not rely upon it without independent verification. Property information is subject to errors, omissions, changes, including price, or withdrawal without notice.
For issues regarding this website, please contact Eyesore at 678.692.8512.
Data Last updated on August 24, 2025 12:53am
