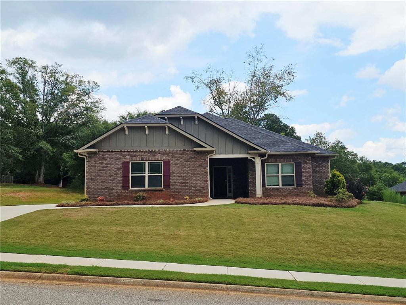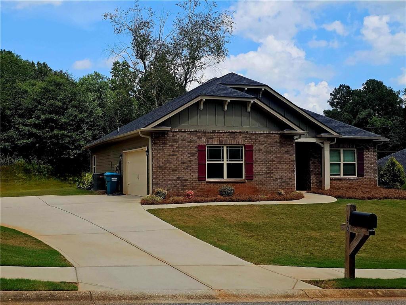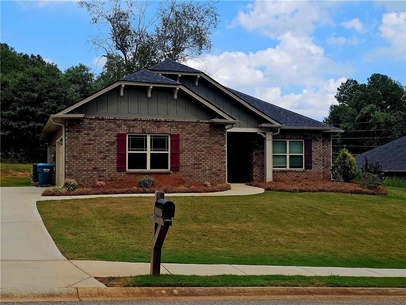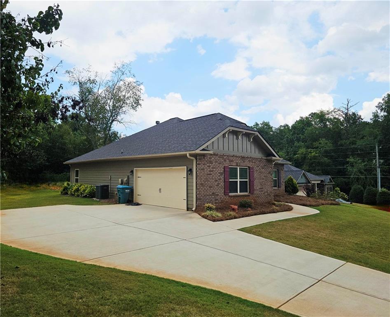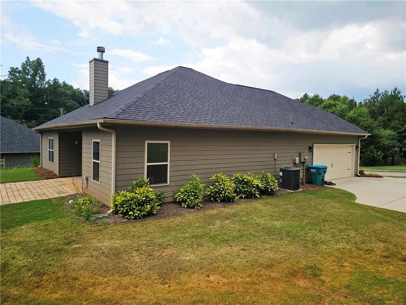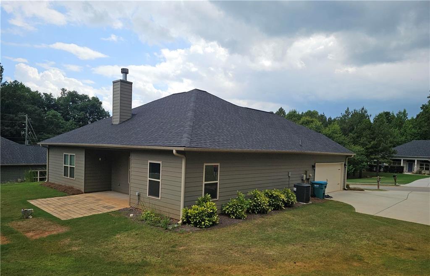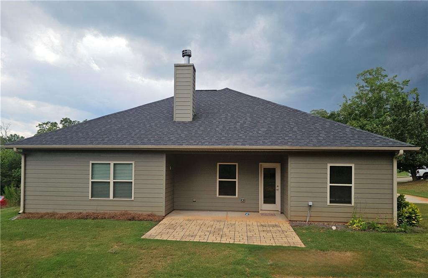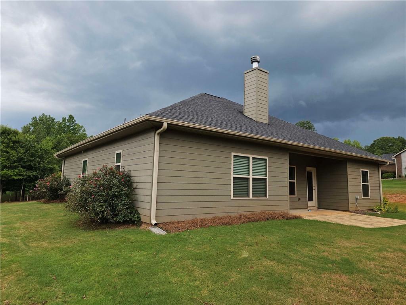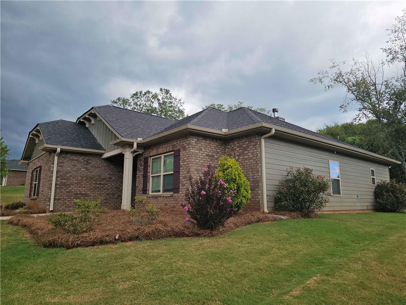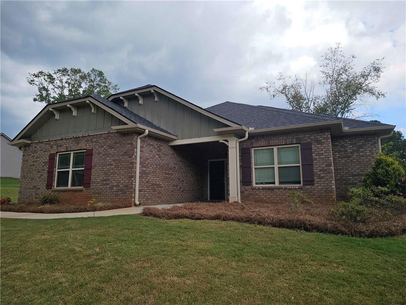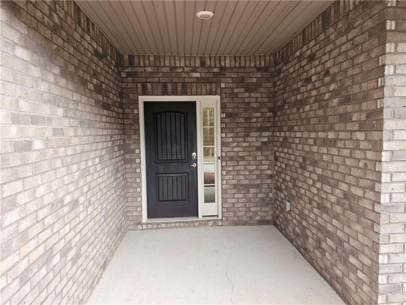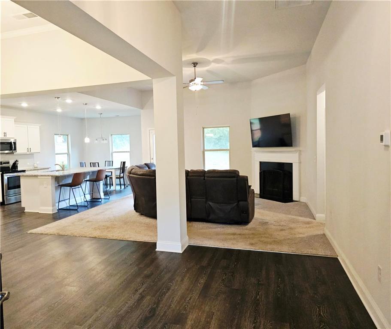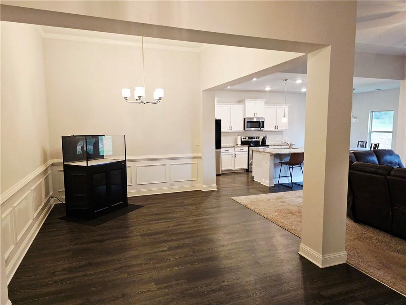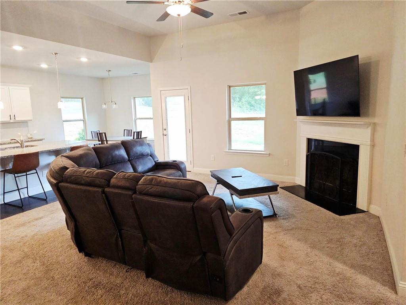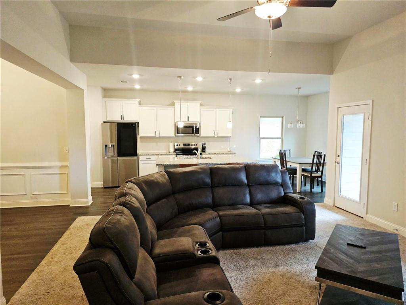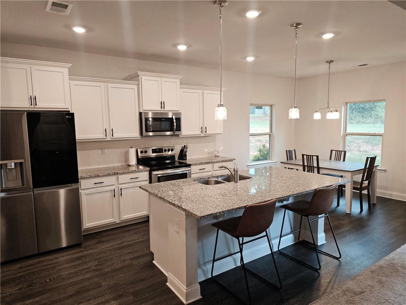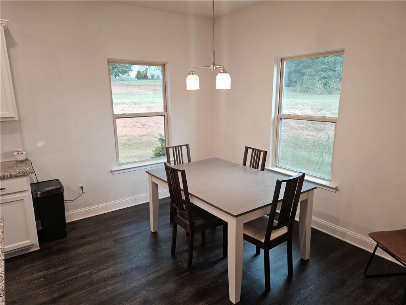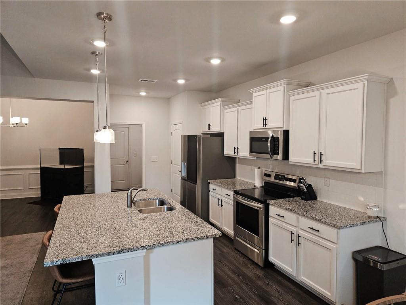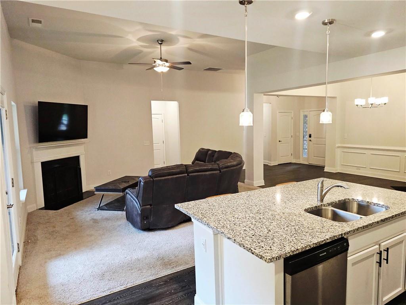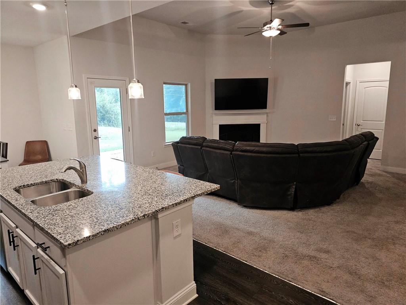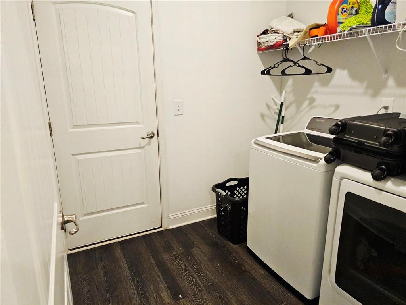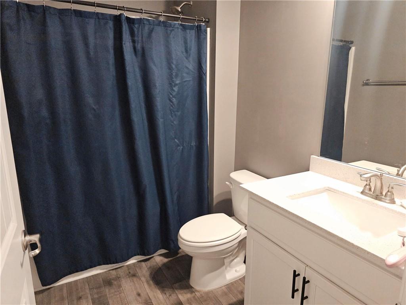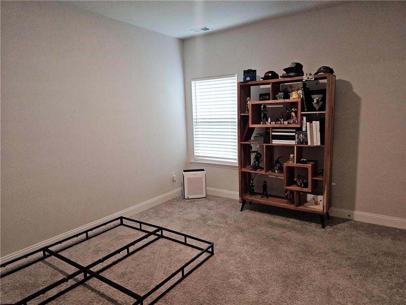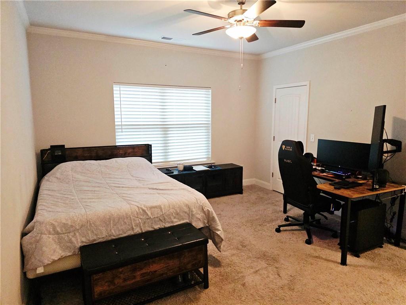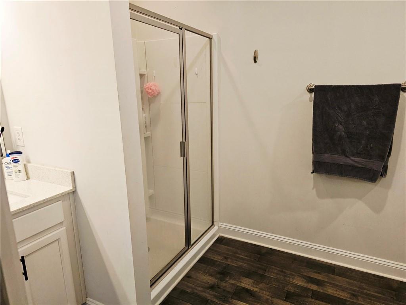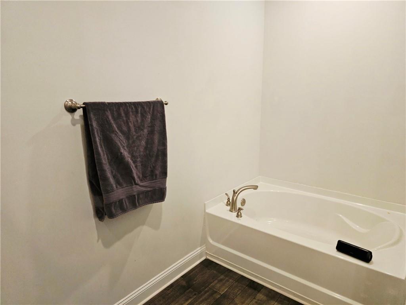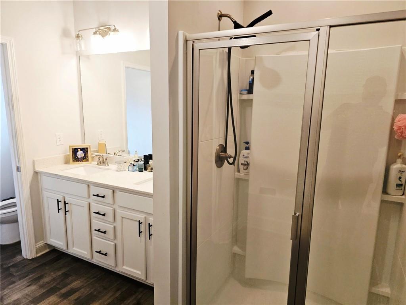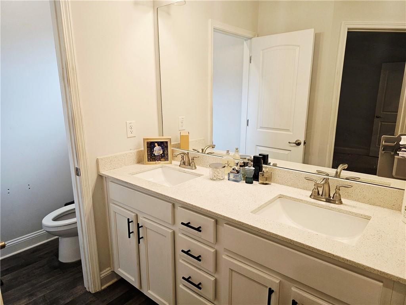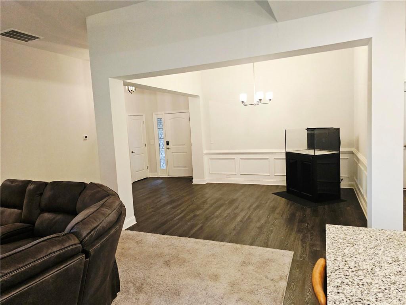30 Forest Bend Dr
Jefferson, GA 30549
$359,900
PRICED TO SELL!!! Jump on this opportunity to live in a sought after neighborhood with excellent schools. Easy access to all the Jefferson/Braselton community has to offer. Open and spacious one story living that features 10 ft ceilings and large windows throughout. The foyer opens into the great room with a wood-burning fireplace, and a windows overlooking the backyard. The great room flows into the formal dining room, the kitchen has stainless steel appliances, a pantry, and a large island with a double stainless steel sink. The kitchen offers a breakfast and bar area. The primary bedroom has a walk-in closet, ensuite bathroom features a double vanity, garden tub, and separate shower. The second and third bedroom are large enough for a queen size bed, home office or extra play space. Both secondary bedrooms share the hall bathroom with a tub/shower combination. This home has an oversized side entry two car garage. The laundry room is accessible from the garage and could be used as a mud room also. The large lot has opportunity for endless ideas. Don't miss this opportunity!
- SubdivisionGlen River
- Zip Code30549
- CityJefferson
- CountyJackson - GA
Location
- ElementaryEast Jackson
- JuniorEast Jackson
- HighEast Jackson
Schools
- StatusActive
- MLS #7623933
- TypeResidential
MLS Data
- Bedrooms3
- Bathrooms2
- Bedroom DescriptionMaster on Main
- RoomsBathroom, Bedroom, Dining Room, Family Room, Kitchen, Laundry, Living Room, Master Bathroom
- FeaturesTray Ceiling(s), High Ceilings 10 or Greater, Double Vanity, Walk-In Closet(s), High Ceilings 10 ft Main, High Speed Internet, Restrooms, Vaulted Ceiling(s)
- KitchenBreakfast Room, Breakfast Bar, Country Kitchen, Kitchen Island, Pantry, Solid Surface Counters, Cabinets Stain, Stone Counters, Eat-in Kitchen, View to Family Room
- AppliancesElectric Water Heater, Dishwasher, Microwave, Refrigerator, Electric Range, Electric Oven/Range/Countertop
- HVACElectric, Ceiling Fan(s)
- Fireplaces1
- Fireplace DescriptionLiving Room, Gas Starter
Interior Details
- StyleA-Frame, Ranch
- ConstructionConcrete, Brick, Brick Front
- Built In2020
- StoriesArray
- ParkingAttached, Garage Door Opener, Carport, Garage, Kitchen Level, Driveway, Garage Faces Side
- FeaturesPrivate Yard
- UtilitiesCable Available, Electricity Available, Phone Available, Water Available
- SewerSeptic Tank
- Lot DescriptionOpen Lot, Back Yard, Landscaped, Front Yard
- Lot Dimensions30492
- Acres0.7
Exterior Details
Listing Provided Courtesy Of: NorthGroup Real Estate 404-383-6616

This property information delivered from various sources that may include, but not be limited to, county records and the multiple listing service. Although the information is believed to be reliable, it is not warranted and you should not rely upon it without independent verification. Property information is subject to errors, omissions, changes, including price, or withdrawal without notice.
For issues regarding this website, please contact Eyesore at 678.692.8512.
Data Last updated on August 24, 2025 12:53am
