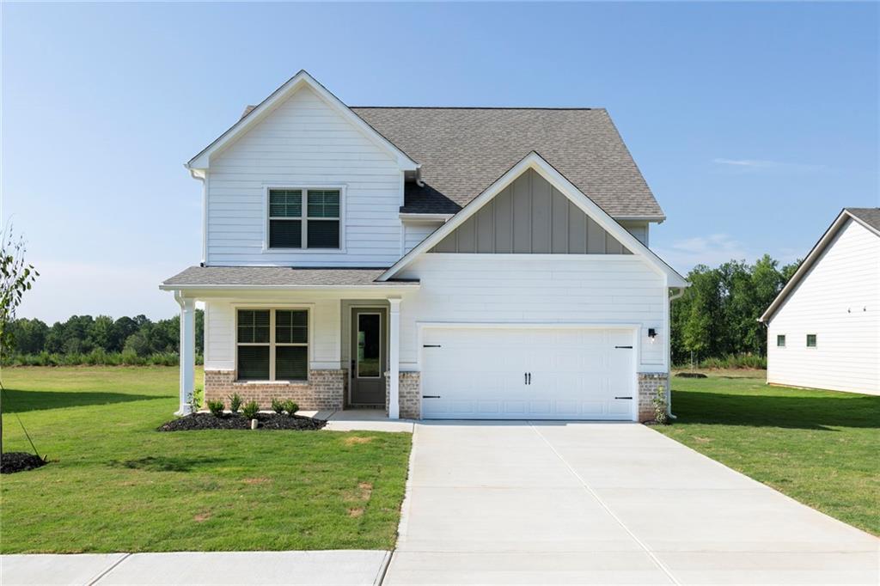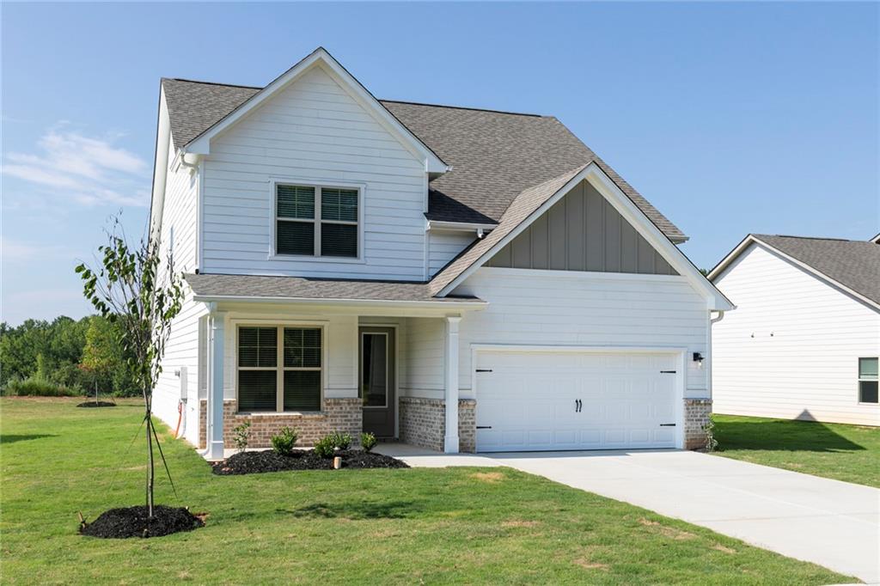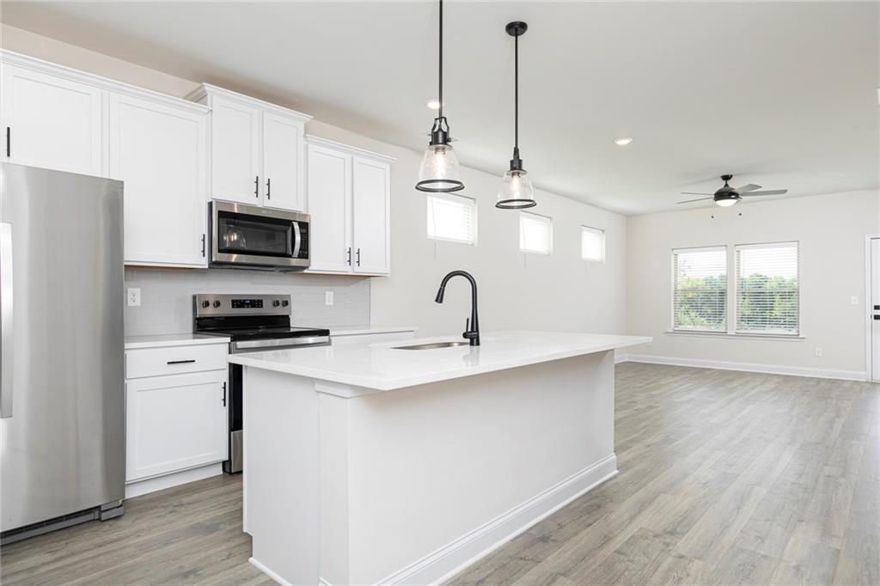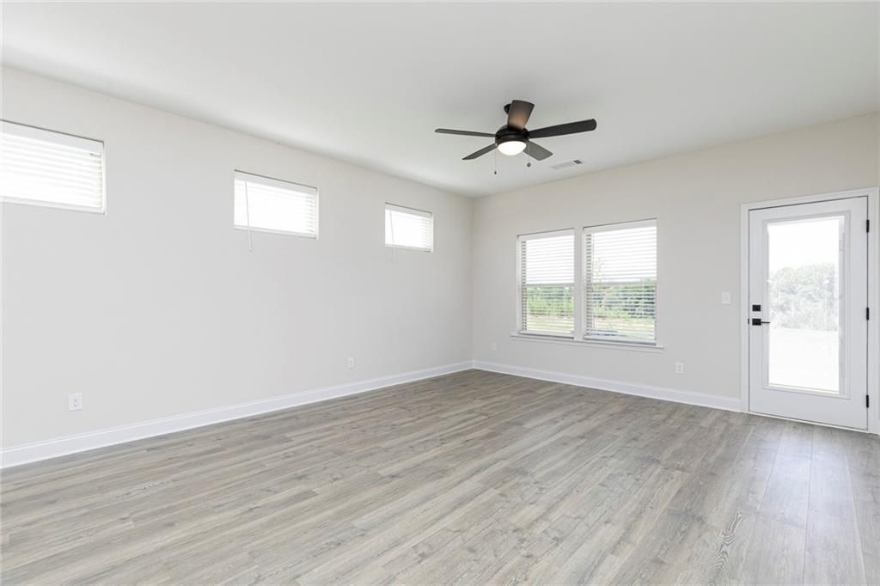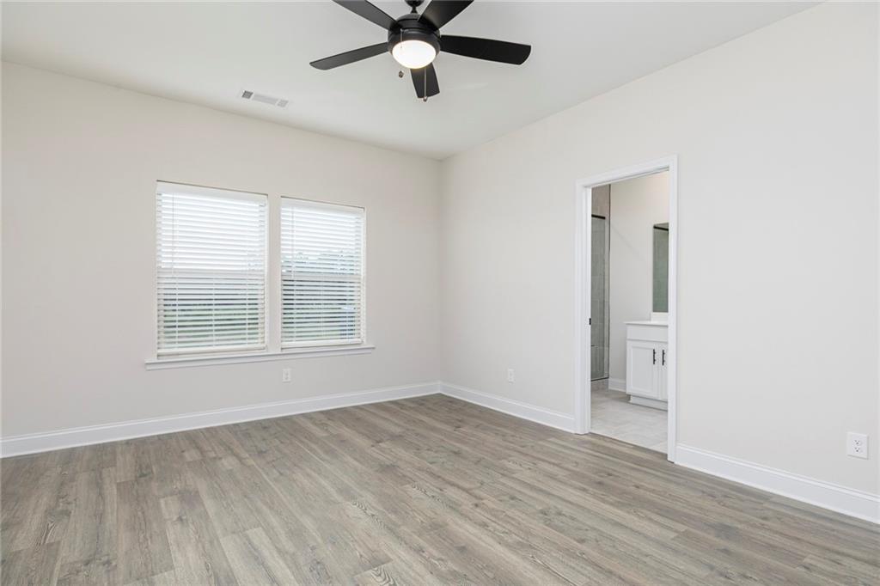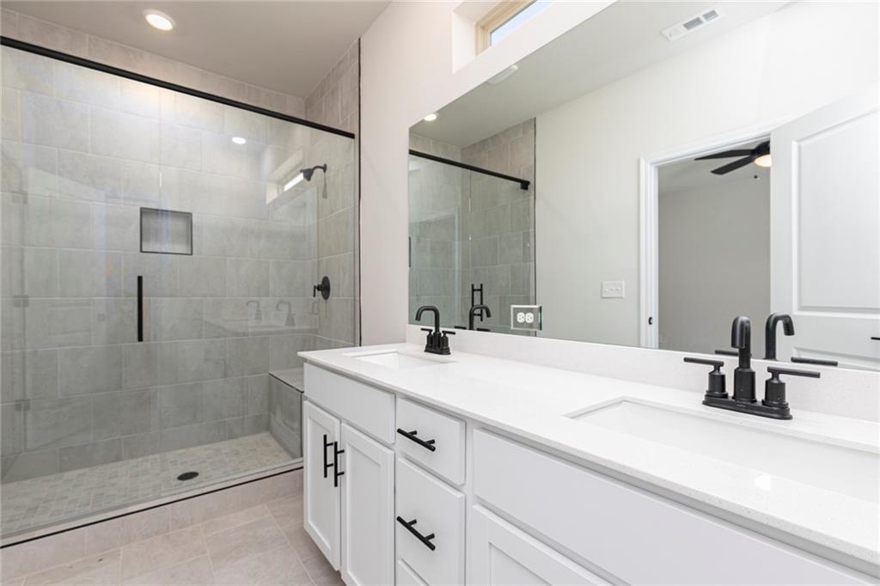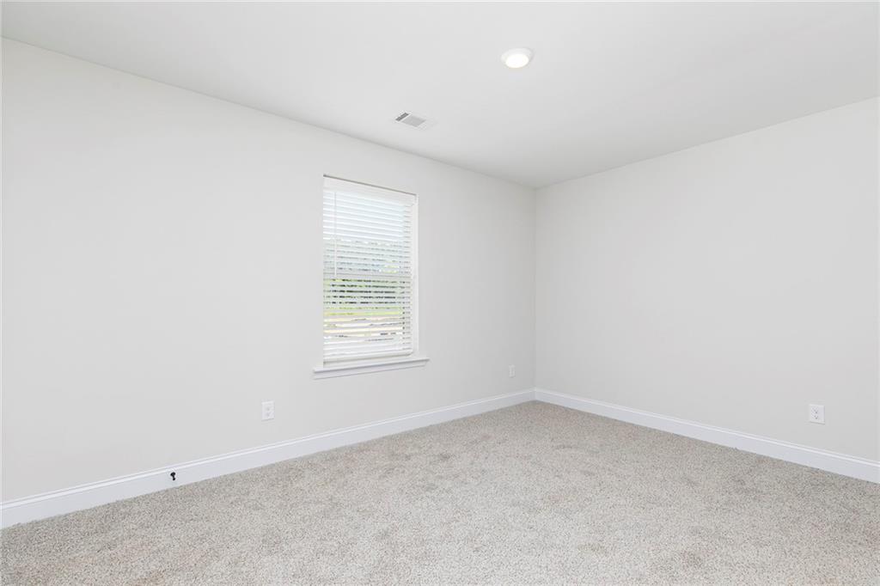422 Cantrell Drive
Dallas, GA 30157
$445,900
Welcome to 422 Cantrell Drive, a spacious and thoughtfully designed 4-bedroom, 3.5-bathroom home located in the desirable Mount Tabor Pointe community. This residence offers exceptional flexibility, highlighted by dual primary suites—one on each level—making it ideal for multi-generational living or accommodating guests with ease. The main level features an open-concept layout with a large family room, a dedicated dining area, and a versatile home office. The chef-ready kitchen showcases quartz countertops, stainless steel Whirlpool® appliances, ample cabinetry, a generous pantry, and an undermount sink—all included as part of the CompleteHome Plus™ package. The main-level primary suite includes a spa-inspired bathroom with a glass-enclosed shower, dual vanities, and a spacious walk-in closet. Upstairs, a second private suite complements additional bedrooms and bathrooms, offering comfort and convenience for the whole household. Additional features include recessed LED lighting, energy-efficient appliances, a professionally landscaped front yard, and a two-car garage. 422 Cantrell Drive blends style, functionality, and value in a growing community. *Color schemes vary by elevation and floor plan.
- SubdivisionMount Tabor Pointe
- Zip Code30157
- CityDallas
- CountyPaulding - GA
Location
- ElementaryC.A. Roberts
- JuniorEast Paulding
- HighEast Paulding
Schools
- StatusActive
- MLS #7624067
- TypeResidential
MLS Data
- Bedrooms4
- Bathrooms4
- Half Baths1
- Bedroom DescriptionMaster on Main
- FeaturesDouble Vanity, Recessed Lighting
- KitchenCabinets White, Kitchen Island, Pantry, Solid Surface Counters
- AppliancesDishwasher, Electric Range, Microwave, Refrigerator
- HVACCeiling Fan(s), Central Air, Electric
Interior Details
- StyleCraftsman
- ConstructionBrick, Cement Siding
- Built In2025
- StoriesArray
- ParkingAttached, Driveway, Garage, Garage Door Opener, Garage Faces Front
- ServicesBarbecue, Homeowners Association, Near Schools, Near Shopping, Playground
- UtilitiesElectricity Available, Sewer Available, Water Available
- SewerPublic Sewer
- Lot DescriptionBack Yard, Front Yard
- Lot Dimensions111x117
- Acres0.28
Exterior Details
Listing Provided Courtesy Of: LGI Homes Realty, LLC 281-362-8998

This property information delivered from various sources that may include, but not be limited to, county records and the multiple listing service. Although the information is believed to be reliable, it is not warranted and you should not rely upon it without independent verification. Property information is subject to errors, omissions, changes, including price, or withdrawal without notice.
For issues regarding this website, please contact Eyesore at 678.692.8512.
Data Last updated on October 4, 2025 8:47am
