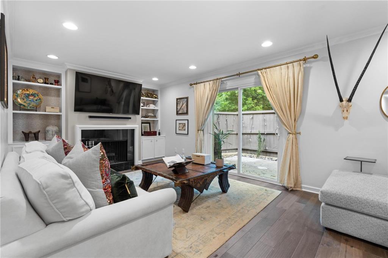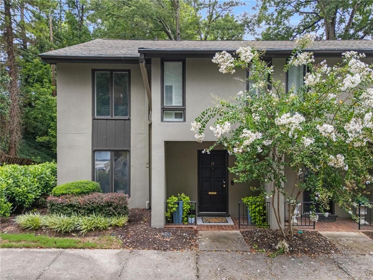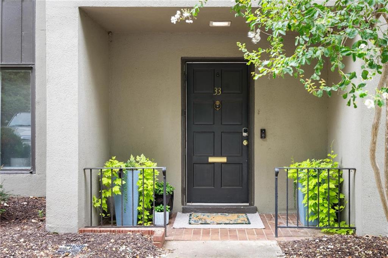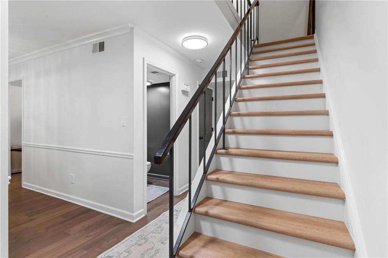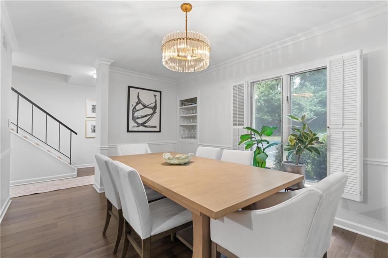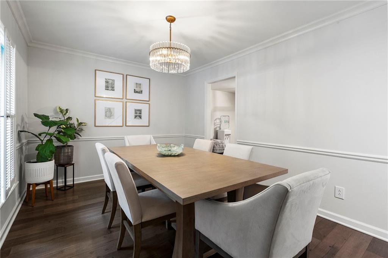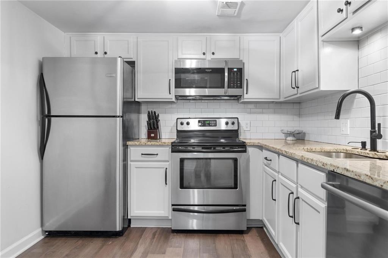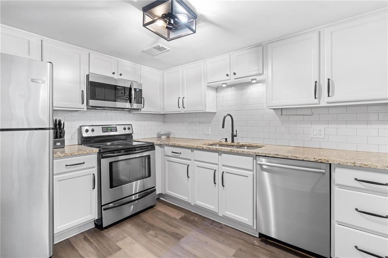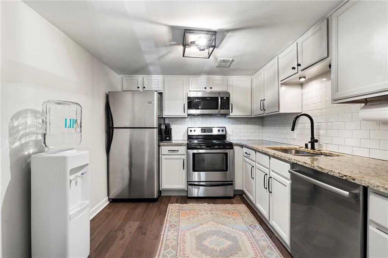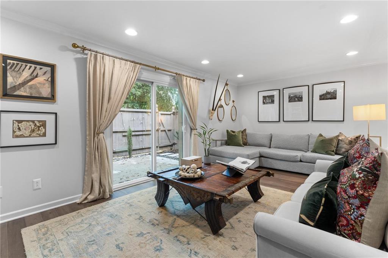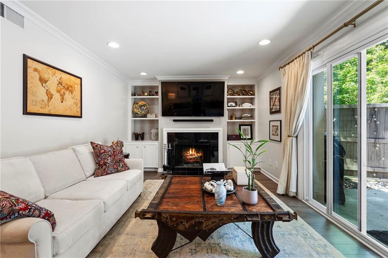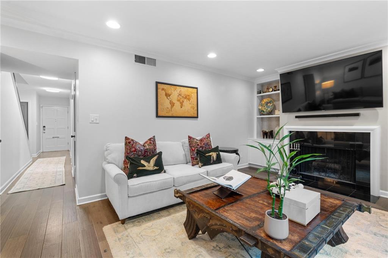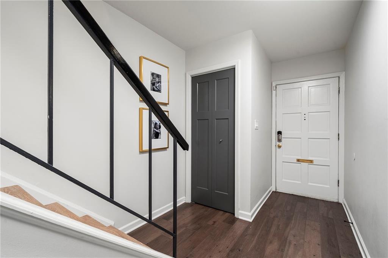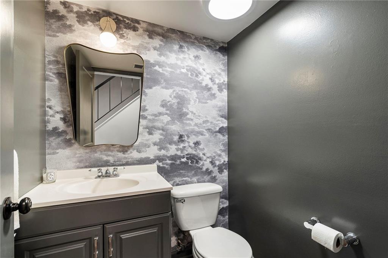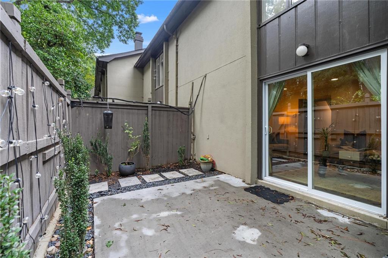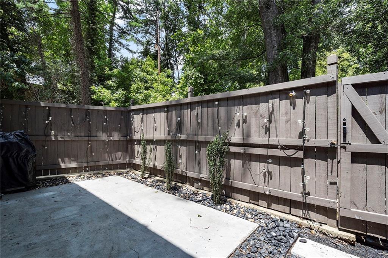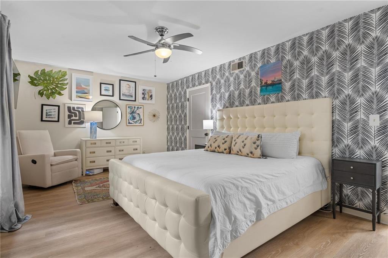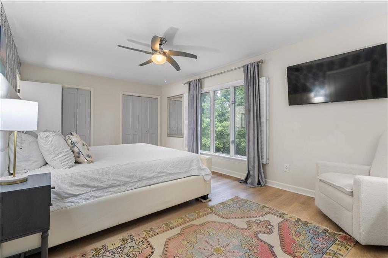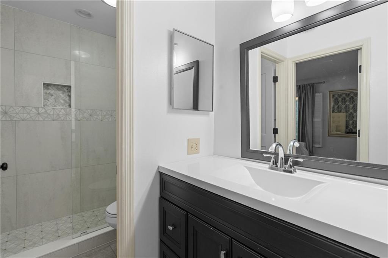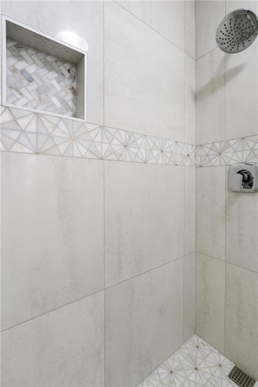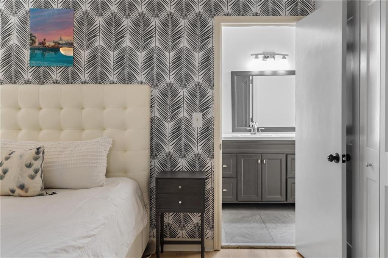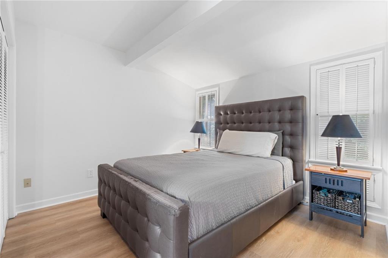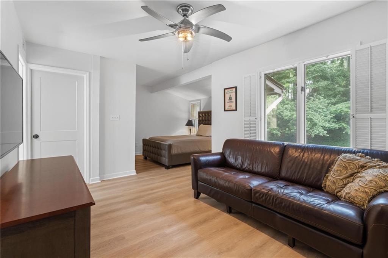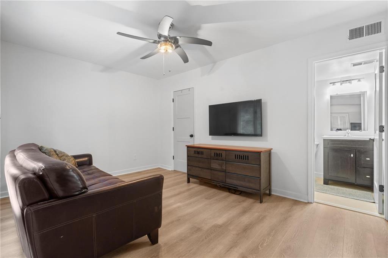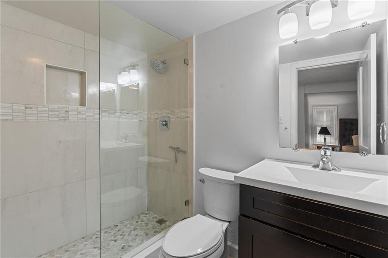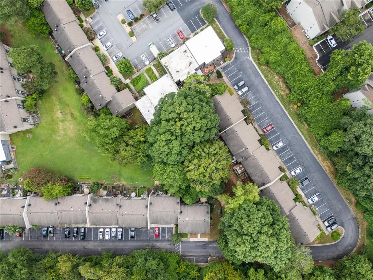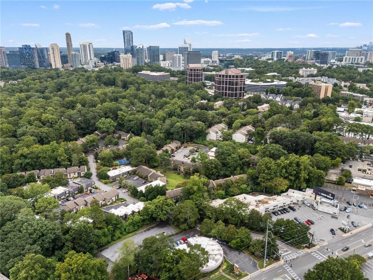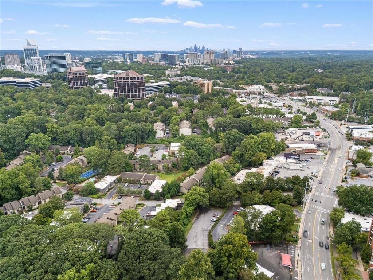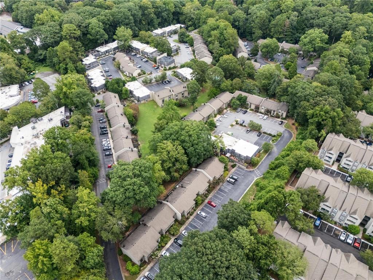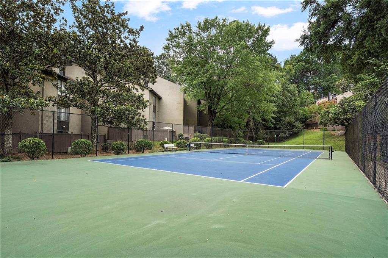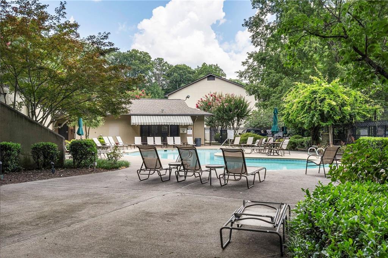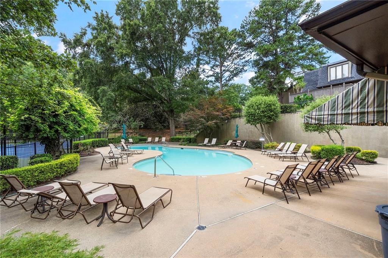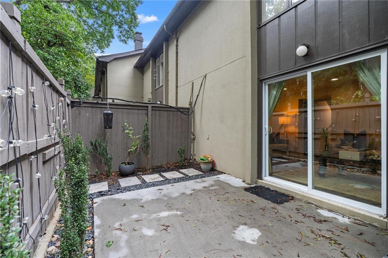33 Ivy Trail NE
Atlanta, GA 30342
$395,000
Welcome to this rare opportunity: a renovated, move-in ready end unit in The Ivys, a well-maintained community in the heart of Buckhead. A stones throw to Chastain Park, popular restaurants like Superica, Bartaco, and Chopt, shopping, schools, and the Blue Heron Nature Preserve. This light-filled home features hardwoods throughout. The formal dining room off the foyer seats 10 and opens to an updated kitchen with ample cabinet and counter space. The spacious living room includes a wood-burning fireplace, custom built-ins, and French doors leading to a private patio and a wooded view—ideal for indoor-outdoor living and entertaining. The main level also includes an updated half bath, huge laundry room with extra shelving, and two storage closets. Upstairs, two large bedrooms (converted from the original three-bedroom layout) offer flexibility and can easily be reconfigured. The sizable primary suite features a newly renovated bathroom with gorgeous updated tile, vanity, and a glass-enclosed shower. The secondary bedroom includes great natural light, an office (that could be turned back into a separate 3rd bedroom), and its own updated en-suite bathroom. Multiple hall closets also provide additional storage. This is a special units in one of the most private, desirable locations within the Ivys! There is guest parking along with the deeded spots directly outside the front door. The community is dog-friendly, social, and has its own pool and tennis courts. Located in a quiet, tucked-away location off Roswell Road, yet in the middle of Buckhead also convenient to I-85, GA-400, and the Piedmont/Peachtree corridor.
- SubdivisionThe Ivys
- Zip Code30342
- CityAtlanta
- CountyFulton - GA
Location
- ElementarySarah Rawson Smith
- JuniorWillis A. Sutton
- HighNorth Atlanta
Schools
- StatusActive
- MLS #7624092
- TypeCondominium & Townhouse
MLS Data
- Bedrooms2
- Bathrooms2
- Half Baths1
- Bedroom DescriptionOversized Master
- RoomsAttic, Laundry, Office
- FeaturesBookcases, Disappearing Attic Stairs, Entrance Foyer, High Ceilings 9 ft Lower, High Speed Internet, His and Hers Closets, Low Flow Plumbing Fixtures, Walk-In Closet(s)
- KitchenCabinets White, Stone Counters
- AppliancesDishwasher, Disposal, Dryer, Electric Range, Electric Water Heater, Microwave, Refrigerator, Washer
- HVACCeiling Fan(s), Central Air
- Fireplaces1
- Fireplace DescriptionFamily Room, Living Room
Interior Details
- StyleTownhouse, Traditional
- ConstructionStucco
- Built In1972
- StoriesArray
- PoolIn Ground
- ParkingAssigned, Deeded, Parking Lot, See Remarks
- FeaturesCourtyard, Private Entrance, Private Yard, Rain Gutters
- ServicesClubhouse, Dog Park, Homeowners Association, Near Public Transport, Near Schools, Near Shopping, Near Trails/Greenway, Pool, Tennis Court(s)
- UtilitiesCable Available, Electricity Available, Natural Gas Available, Sewer Available, Water Available
- SewerPublic Sewer
- Lot DescriptionLevel, Private, Wooded
- Lot Dimensionsx
- Acres0.0375
Exterior Details
Listing Provided Courtesy Of: Dorsey Alston Realtors 404-352-2010

This property information delivered from various sources that may include, but not be limited to, county records and the multiple listing service. Although the information is believed to be reliable, it is not warranted and you should not rely upon it without independent verification. Property information is subject to errors, omissions, changes, including price, or withdrawal without notice.
For issues regarding this website, please contact Eyesore at 678.692.8512.
Data Last updated on October 4, 2025 8:47am
